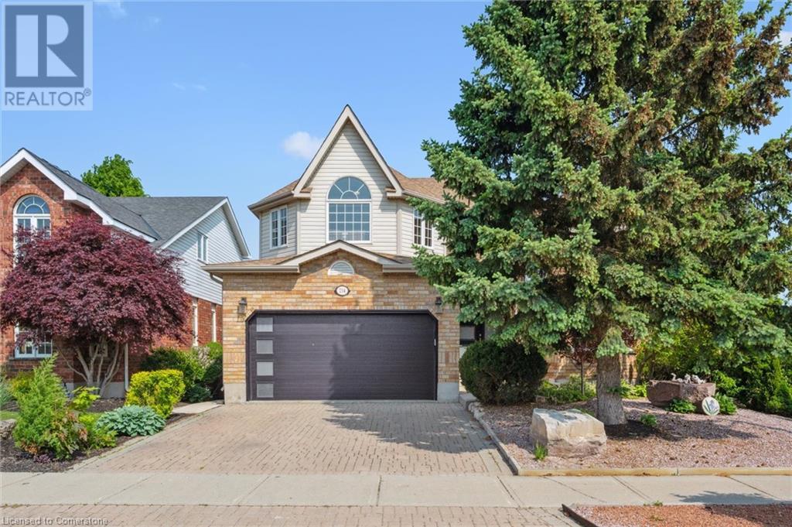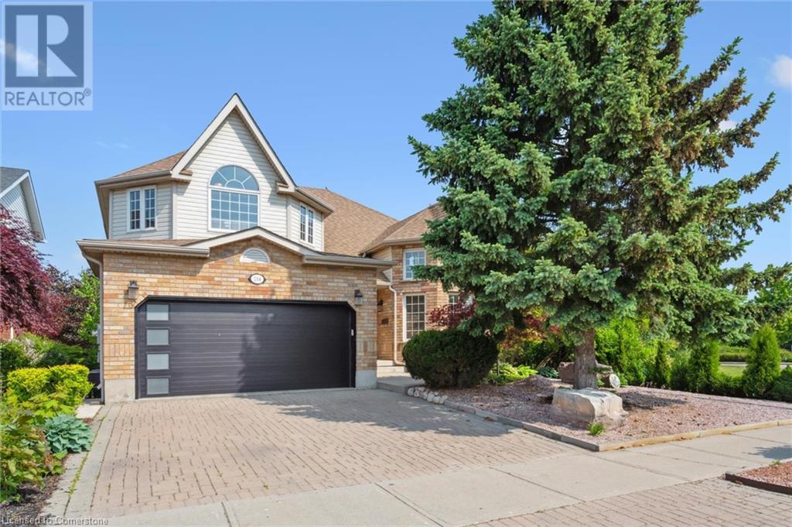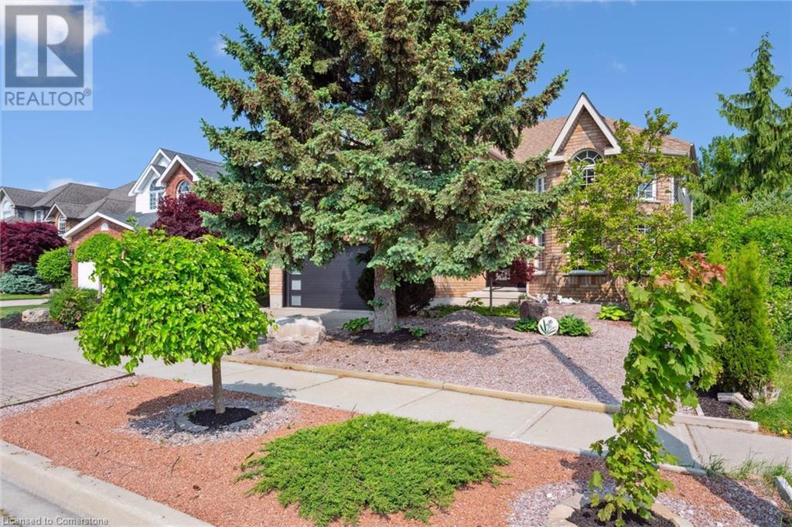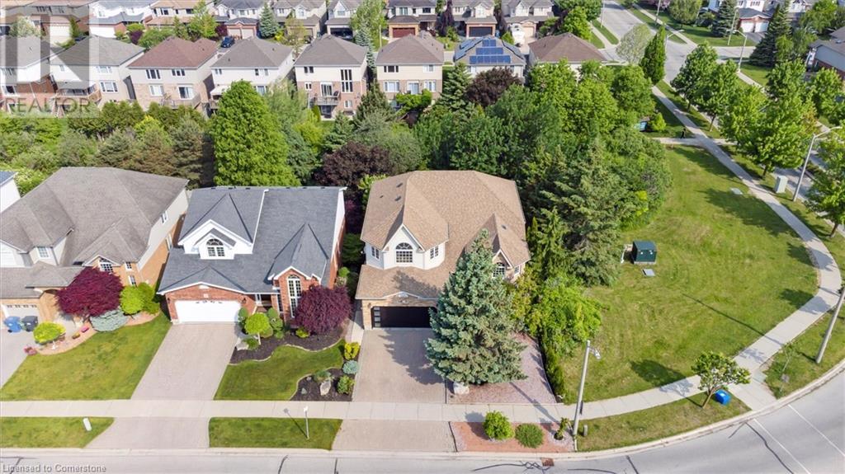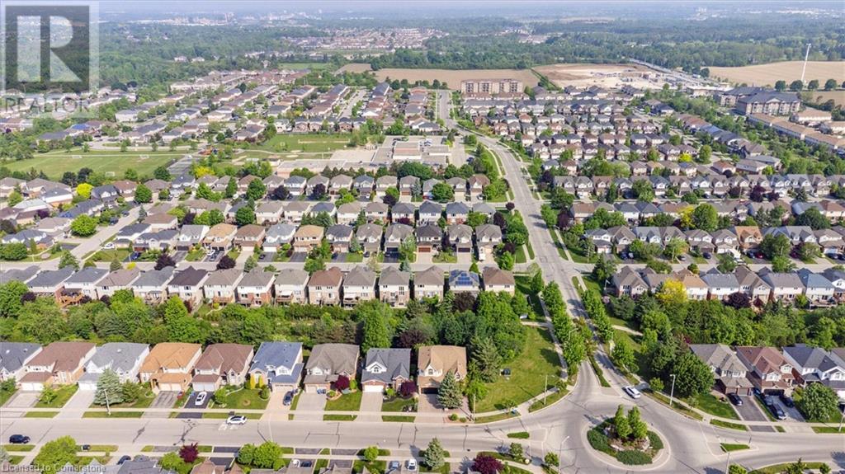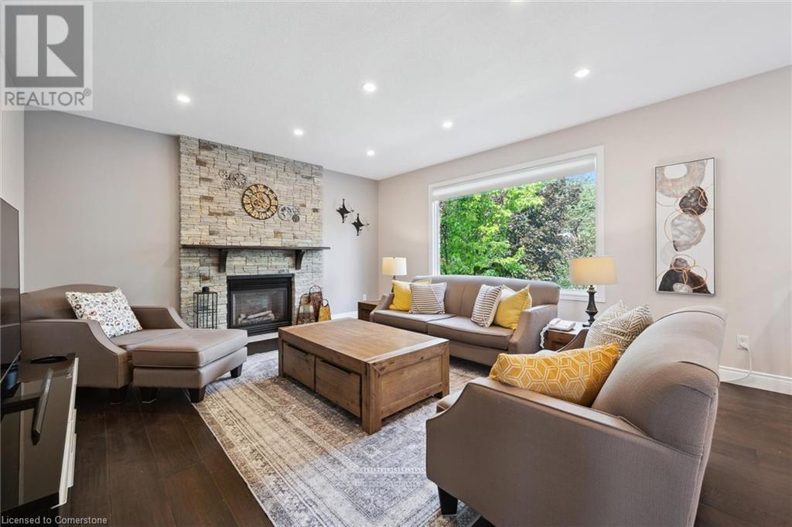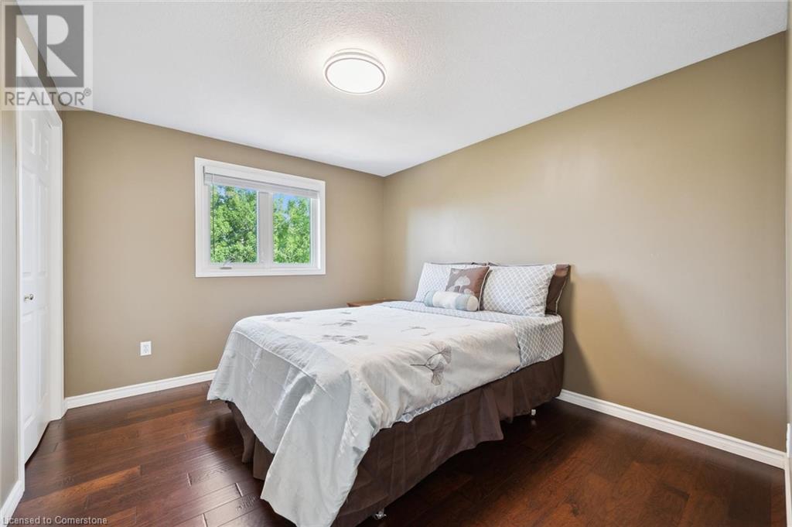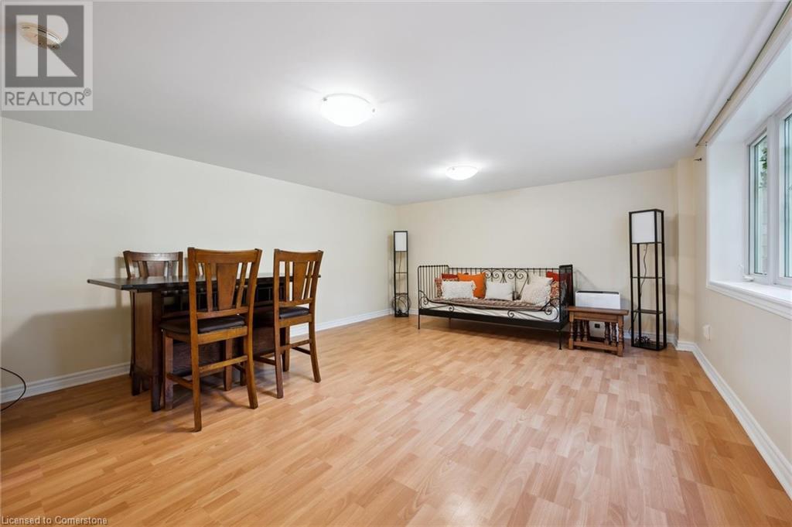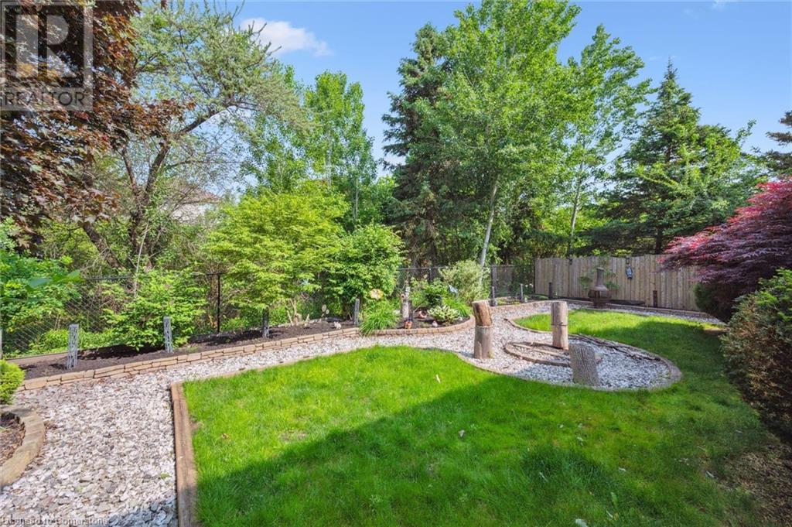6 Bedroom
4 Bathroom
3,355 ft2
2 Level
Fireplace
Central Air Conditioning
Forced Air
Landscaped
$1,265,000
Immaculately maintained and move-in ready with WALKOUT BASEMENT and LEGAL 1-BEDROOM BASEMENT APARTMENT! This pristine 4-bedroom home is nestled in the highly desirable Pine Ridge East community in Guelphs south end - just a short walk to top-rated schools and backing onto mature greenspace and scenic trails. Ideal for growing families, the home offers a spacious layout and quality finishes throughout. The main floor features a bright and welcoming family room with wood floors and a cozy gas fireplace - perfect for relaxing or entertaining. The Paragon kitchen includes a generous dinette with walkout access to a large deck overlooking the trees and peaceful greenspace. A formal dining room, sun-filled living area with soaring ceilings, and large main-floor laundry complete the space. Upstairs, the expansive primary suite boasts an updated ensuite and walk-in closet, alongside three additional bedrooms and a versatile finished loft ideal for a home office. The fully finished basement offers incredible flexibility, making it ideal for in-laws, adult children, or rental income. Situated in a family-friendly neighbourhood close to parks, amenities, and easy access to the 401, this home checks all the boxes! (id:43503)
Property Details
|
MLS® Number
|
40737761 |
|
Property Type
|
Single Family |
|
Amenities Near By
|
Public Transit, Schools, Shopping |
|
Communication Type
|
High Speed Internet |
|
Community Features
|
School Bus |
|
Equipment Type
|
Rental Water Softener, Water Heater |
|
Features
|
Conservation/green Belt, Automatic Garage Door Opener |
|
Parking Space Total
|
4 |
|
Rental Equipment Type
|
Rental Water Softener, Water Heater |
Building
|
Bathroom Total
|
4 |
|
Bedrooms Above Ground
|
4 |
|
Bedrooms Below Ground
|
2 |
|
Bedrooms Total
|
6 |
|
Appliances
|
Dishwasher, Dryer, Refrigerator, Stove, Water Softener, Washer, Hood Fan, Garage Door Opener |
|
Architectural Style
|
2 Level |
|
Basement Development
|
Finished |
|
Basement Type
|
Full (finished) |
|
Constructed Date
|
2001 |
|
Construction Style Attachment
|
Detached |
|
Cooling Type
|
Central Air Conditioning |
|
Exterior Finish
|
Brick Veneer, Vinyl Siding |
|
Fire Protection
|
Smoke Detectors |
|
Fireplace Present
|
Yes |
|
Fireplace Total
|
1 |
|
Foundation Type
|
Poured Concrete |
|
Heating Fuel
|
Natural Gas |
|
Heating Type
|
Forced Air |
|
Stories Total
|
2 |
|
Size Interior
|
3,355 Ft2 |
|
Type
|
House |
|
Utility Water
|
Municipal Water |
Parking
Land
|
Acreage
|
No |
|
Land Amenities
|
Public Transit, Schools, Shopping |
|
Landscape Features
|
Landscaped |
|
Sewer
|
Municipal Sewage System |
|
Size Frontage
|
49 Ft |
|
Size Total Text
|
Under 1/2 Acre |
|
Zoning Description
|
R.1b-24 |
Rooms
| Level |
Type |
Length |
Width |
Dimensions |
|
Second Level |
Bedroom |
|
|
11'0'' x 10'1'' |
|
Second Level |
Bedroom |
|
|
11'4'' x 10'0'' |
|
Second Level |
Bedroom |
|
|
11'4'' x 10'0'' |
|
Second Level |
Primary Bedroom |
|
|
18'11'' x 14'6'' |
|
Second Level |
Loft |
|
|
12'0'' x 11'7'' |
|
Second Level |
4pc Bathroom |
|
|
11'3'' x 5'0'' |
|
Second Level |
Full Bathroom |
|
|
10'0'' x 9'8'' |
|
Basement |
3pc Bathroom |
|
|
9'9'' x 6'5'' |
|
Basement |
Bedroom |
|
|
11'4'' x 15'2'' |
|
Basement |
Kitchen |
|
|
6'2'' x 10'0'' |
|
Basement |
Family Room |
|
|
16'5'' x 14'9'' |
|
Basement |
Bedroom |
|
|
11'4'' x 12'2'' |
|
Main Level |
Laundry Room |
|
|
10'0'' x 8'7'' |
|
Main Level |
3pc Bathroom |
|
|
11'3'' x 5'0'' |
|
Main Level |
Family Room |
|
|
17'0'' x 14'9'' |
|
Main Level |
Kitchen |
|
|
11'4'' x 10'0'' |
|
Main Level |
Dining Room |
|
|
11'4'' x 11'4'' |
|
Main Level |
Living Room |
|
|
15'6'' x 11'4'' |
Utilities
|
Cable
|
Available |
|
Electricity
|
Available |
|
Natural Gas
|
Available |
|
Telephone
|
Available |
https://www.realtor.ca/real-estate/28419559/214-summerfield-drive-guelph

