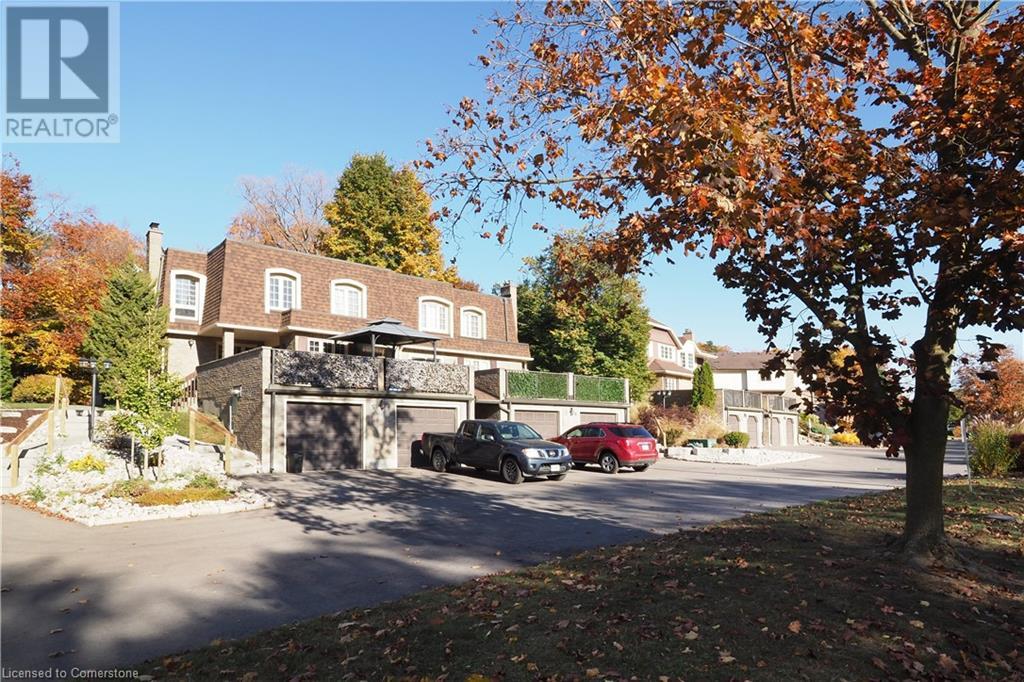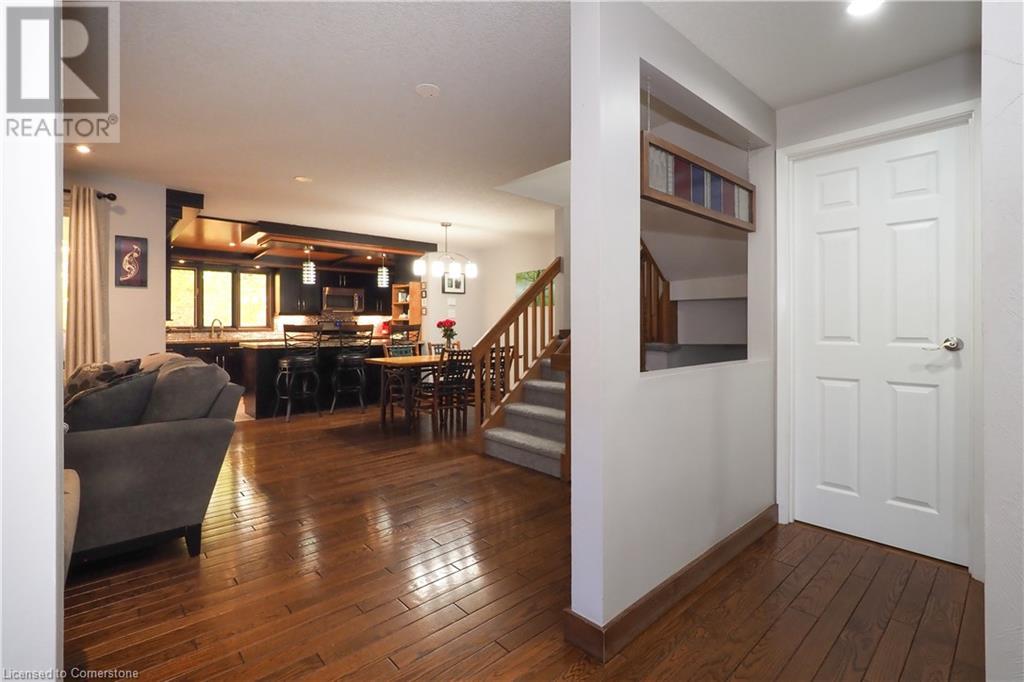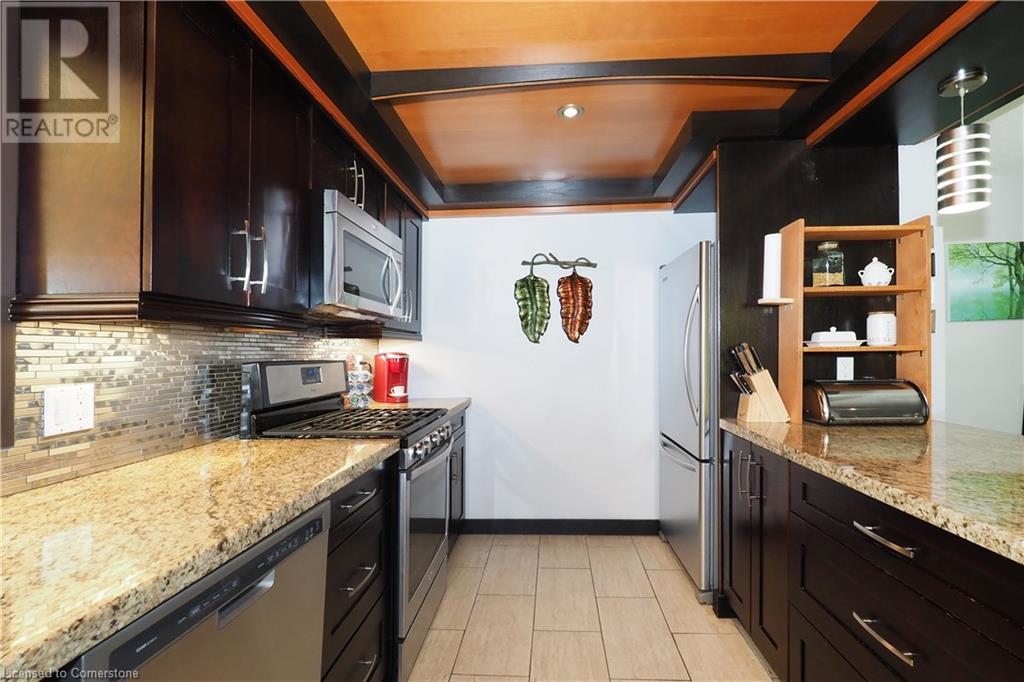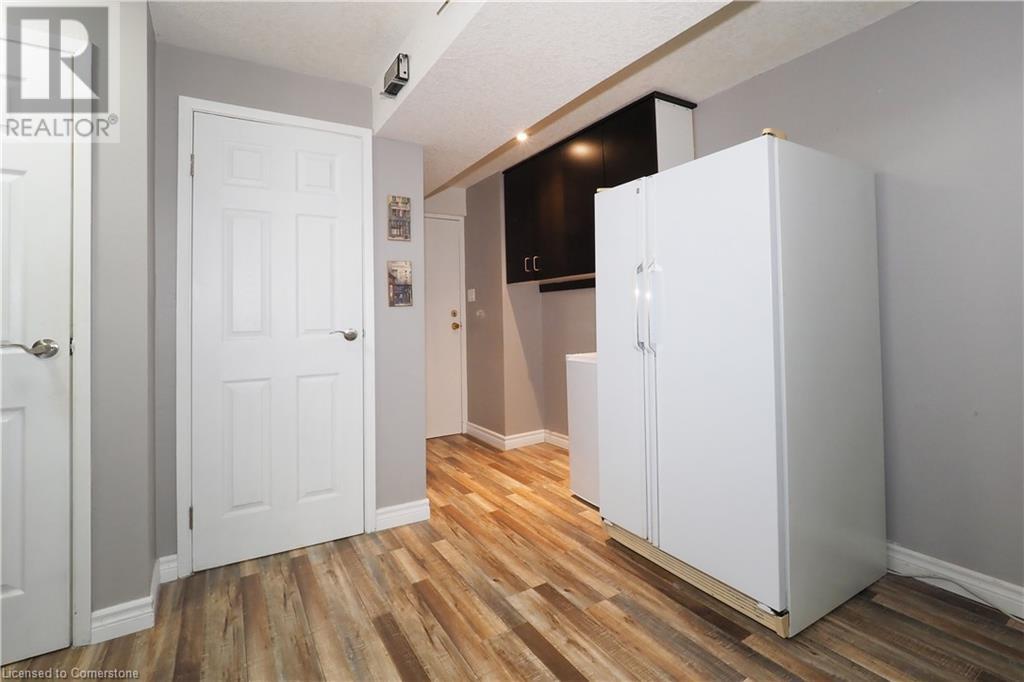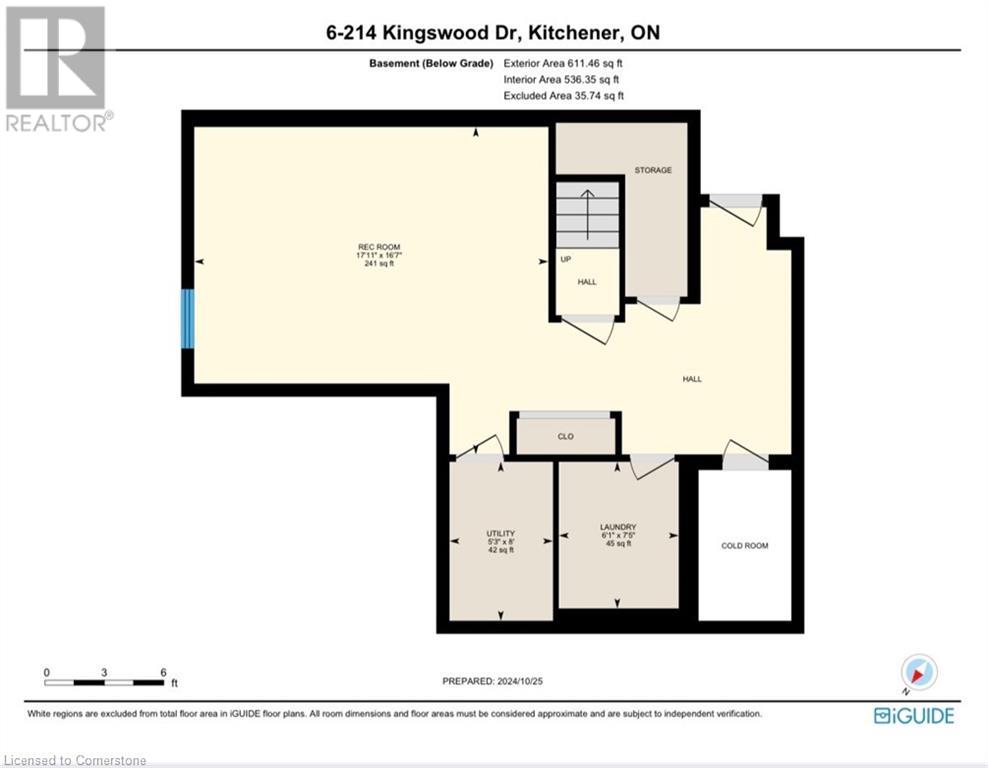214 Kingswood Drive Unit# 6 Kitchener, Ontario N2E 2K2
$524,900Maintenance, Landscaping, Property Management, Water
$565 Monthly
Maintenance, Landscaping, Property Management, Water
$565 MonthlyNO NEIGHBOURS BEHIND! Welcome to this enchanting 2 bedroom, 3 bath townhouse condo located in the desirable Autumn Woods complex conveniently close to shopping, schools, transportation and parks. The spacious living room features an attractive gas fireplace and gleaming hardwood floors. The inviting dining room is perfect for hosting intimate meals for friends and family. The efficiently designed kitchen has ample storage space, granite counter tops and an island for casual breakfasts. There are sliders off the kitchen to a newer deck overlooking the serene setting of lovely trees and private grounds. You'll love the beautiful wood staircase that leads to the primary bedroom offering a personal retreat with a luxury ensuite bath, walk-in closet and dressing area. The large second bedroom has lovely white wainscotting and lots of closet space. Enjoy the warm and welcoming rec room that offers room for parties, hobbies, exercising or movie nights. Also in the basement is an updated laundry room with lots of storage options. This home offers AN OASIS IN THE CITY! (id:43503)
Open House
This property has open houses!
2:00 pm
Ends at:4:00 pm
Property Details
| MLS® Number | 40668931 |
| Property Type | Single Family |
| AmenitiesNearBy | Park, Place Of Worship, Playground, Public Transit, Schools, Shopping |
| CommunityFeatures | Industrial Park, Quiet Area, Community Centre, School Bus |
| EquipmentType | Water Heater |
| Features | Conservation/green Belt, Industrial Mall/subdivision, Automatic Garage Door Opener |
| ParkingSpaceTotal | 2 |
| RentalEquipmentType | Water Heater |
Building
| BathroomTotal | 3 |
| BedroomsAboveGround | 2 |
| BedroomsTotal | 2 |
| Appliances | Dishwasher, Dryer, Refrigerator, Stove, Water Softener, Washer, Microwave Built-in, Garage Door Opener |
| ArchitecturalStyle | 2 Level |
| BasementDevelopment | Finished |
| BasementType | Full (finished) |
| ConstructedDate | 1979 |
| ConstructionStyleAttachment | Attached |
| CoolingType | Central Air Conditioning |
| ExteriorFinish | Aluminum Siding, Brick |
| FireplacePresent | Yes |
| FireplaceTotal | 1 |
| HalfBathTotal | 1 |
| HeatingFuel | Natural Gas |
| HeatingType | Forced Air |
| StoriesTotal | 2 |
| SizeInterior | 1984.1 Sqft |
| Type | Row / Townhouse |
| UtilityWater | Municipal Water |
Parking
| Attached Garage |
Land
| AccessType | Highway Access, Highway Nearby |
| Acreage | No |
| LandAmenities | Park, Place Of Worship, Playground, Public Transit, Schools, Shopping |
| Sewer | Municipal Sewage System |
| SizeTotalText | Unknown |
| ZoningDescription | Res-6 |
Rooms
| Level | Type | Length | Width | Dimensions |
|---|---|---|---|---|
| Second Level | Full Bathroom | Measurements not available | ||
| Second Level | Primary Bedroom | 13'5'' x 22'0'' | ||
| Second Level | Bedroom | 9'7'' x 15'2'' | ||
| Second Level | 4pc Bathroom | Measurements not available | ||
| Basement | Utility Room | 8'0'' x 5'3'' | ||
| Basement | Laundry Room | 7'5'' x 6'1'' | ||
| Basement | Recreation Room | 16'7'' x 17'11'' | ||
| Main Level | 2pc Bathroom | Measurements not available | ||
| Main Level | Kitchen | 13'5'' x 9'3'' | ||
| Main Level | Dining Room | 13'5'' x 22'0'' | ||
| Main Level | Foyer | 11'5'' x 5'1'' | ||
| Main Level | Living Room | 19'0'' x 12'2'' |
https://www.realtor.ca/real-estate/27580848/214-kingswood-drive-unit-6-kitchener
Interested?
Contact us for more information

