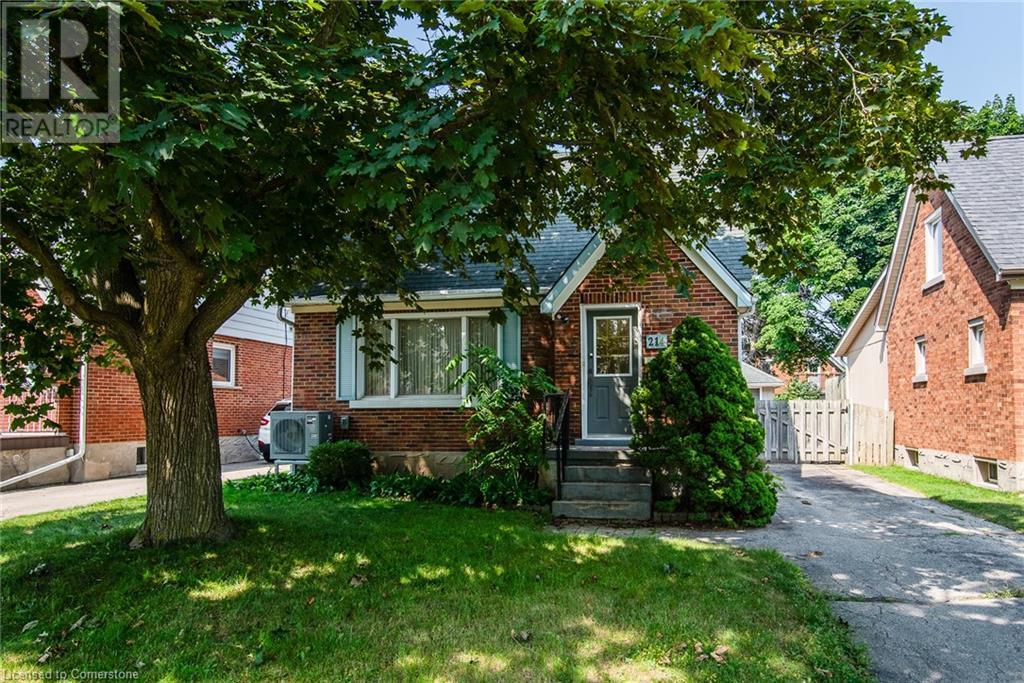214 Dundas Avenue Kitchener, Ontario N2G 2Z4
2 Bedroom
2 Bathroom
1,683 ft2
Fireplace
Central Air Conditioning
Forced Air, Stove
$549,000
Location, location, location! 214 Dundas Avenue, in the desirable Rockway area, needs your personal touches to make it shine. There are original hardwood floors, painted baseboards and trim. Possibilities for this home include basement in law suite with its own entrance. Spacious fenced lot with 20' x 12' concrete patio, established perennial gardens, garden shed, and detached over sized single garage. Close to downtown Kitchener, shopping, public transit, parks, and access to expressway. Home and inclusions Sold AS IS IN CONDITION. (id:43503)
Property Details
| MLS® Number | 40752713 |
| Property Type | Single Family |
| Neigbourhood | Mill Courtland Woodside Park |
| Amenities Near By | Public Transit |
| Community Features | Quiet Area |
| Equipment Type | None, Rental Water Softener |
| Features | Southern Exposure |
| Parking Space Total | 5 |
| Rental Equipment Type | None, Rental Water Softener |
Building
| Bathroom Total | 2 |
| Bedrooms Above Ground | 2 |
| Bedrooms Total | 2 |
| Appliances | Dishwasher, Dryer, Refrigerator, Stove, Water Softener, Washer, Window Coverings |
| Basement Development | Partially Finished |
| Basement Type | Full (partially Finished) |
| Constructed Date | 1950 |
| Construction Style Attachment | Detached |
| Cooling Type | Central Air Conditioning |
| Exterior Finish | Aluminum Siding, Brick |
| Fireplace Fuel | Wood |
| Fireplace Present | Yes |
| Fireplace Total | 1 |
| Fireplace Type | Stove |
| Fixture | Ceiling Fans |
| Heating Fuel | Natural Gas |
| Heating Type | Forced Air, Stove |
| Stories Total | 2 |
| Size Interior | 1,683 Ft2 |
| Type | House |
| Utility Water | Municipal Water |
Parking
| Detached Garage |
Land
| Access Type | Road Access |
| Acreage | No |
| Land Amenities | Public Transit |
| Sewer | Municipal Sewage System |
| Size Depth | 100 Ft |
| Size Frontage | 40 Ft |
| Size Total Text | Under 1/2 Acre |
| Zoning Description | R2b |
Rooms
| Level | Type | Length | Width | Dimensions |
|---|---|---|---|---|
| Second Level | Primary Bedroom | 13'3'' x 11'1'' | ||
| Basement | Utility Room | 11'1'' x 7'4'' | ||
| Basement | Cold Room | 3'6'' x 3'6'' | ||
| Basement | 3pc Bathroom | 10'10'' x 5'3'' | ||
| Basement | Laundry Room | 14'11'' x 10'8'' | ||
| Main Level | Family Room | 15'11'' x 10'3'' | ||
| Main Level | Bedroom | 13'2'' x 11'1'' | ||
| Main Level | 4pc Bathroom | 7'6'' x 4'10'' | ||
| Main Level | Dining Room | 11'9'' x 8'9'' | ||
| Main Level | Living Room | 15'4'' x 11'2'' | ||
| Main Level | Eat In Kitchen | 14'4'' x 7'6'' |
https://www.realtor.ca/real-estate/28625210/214-dundas-avenue-kitchener
Contact Us
Contact us for more information













