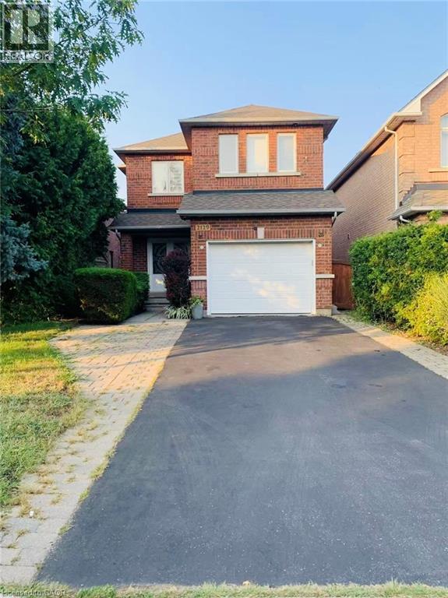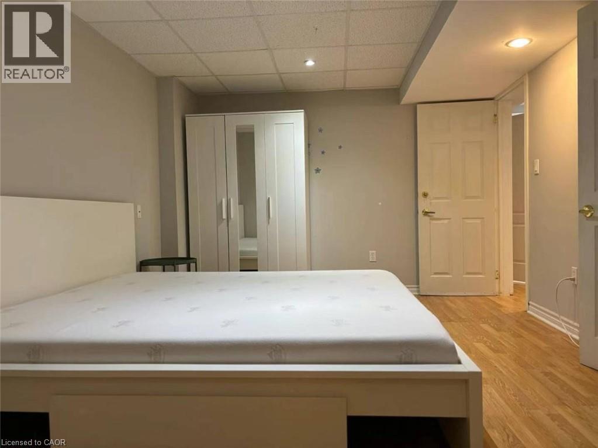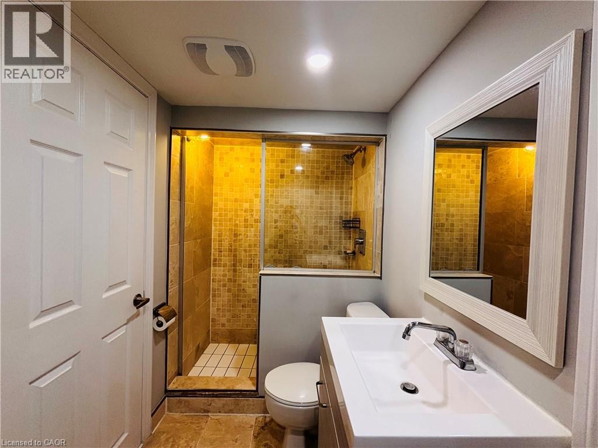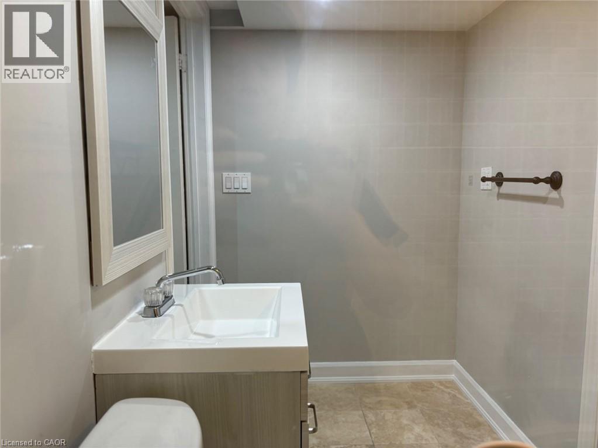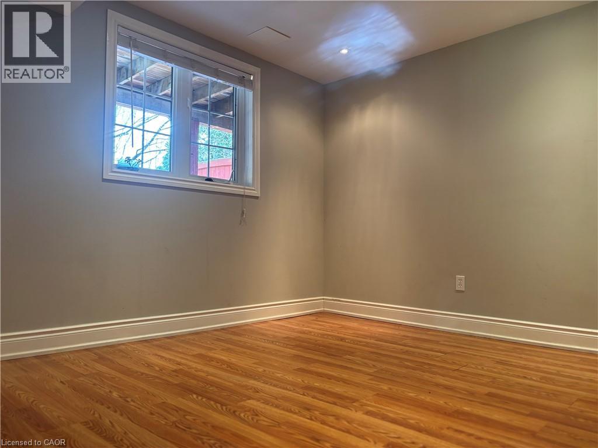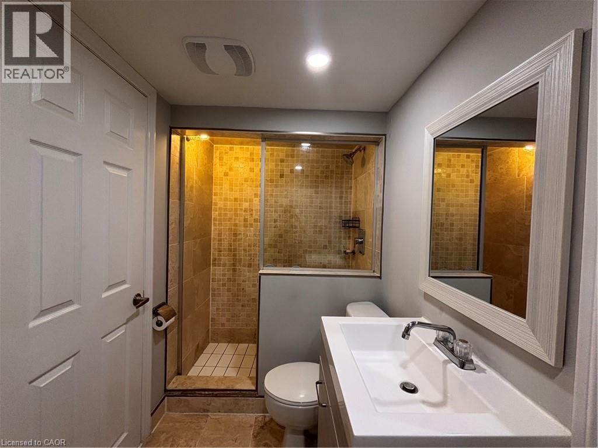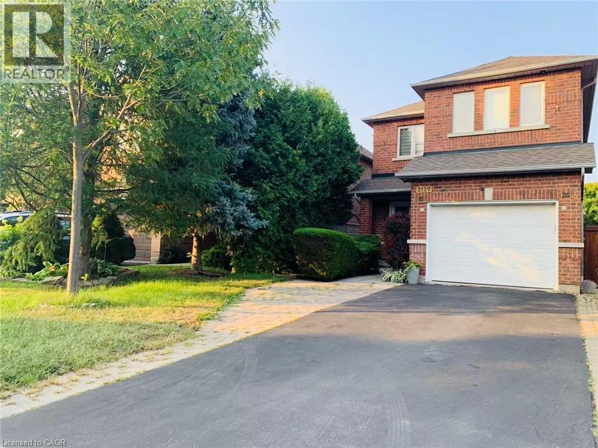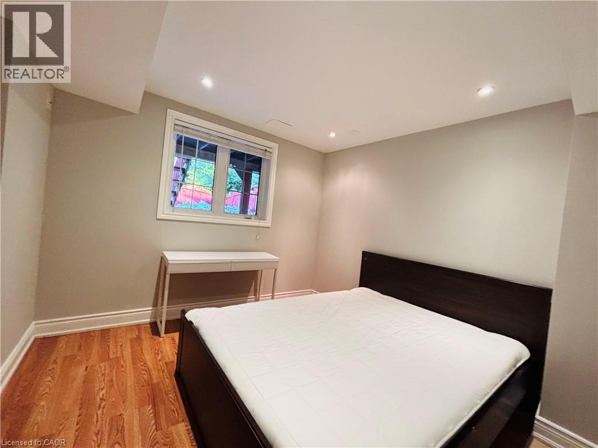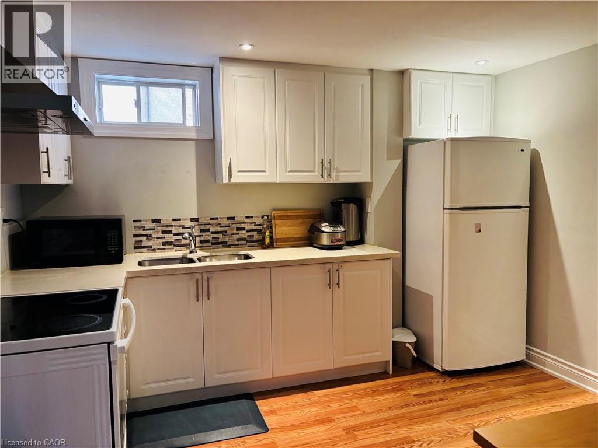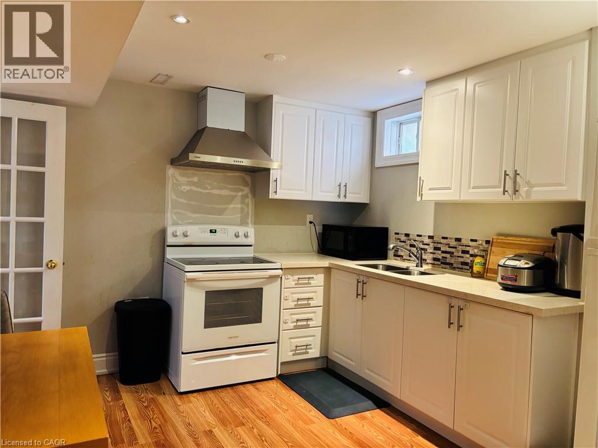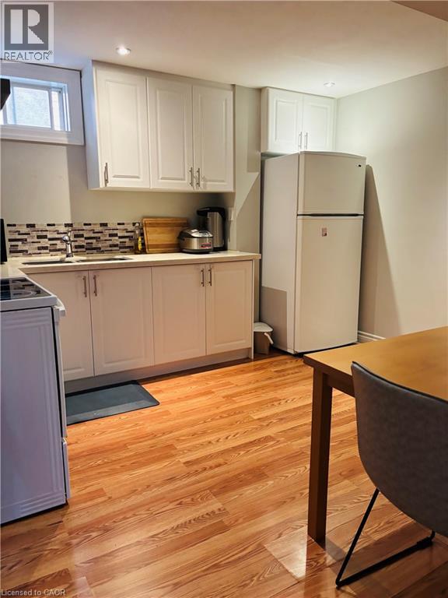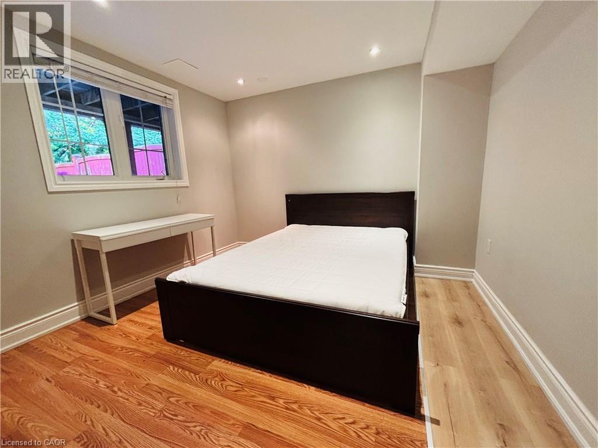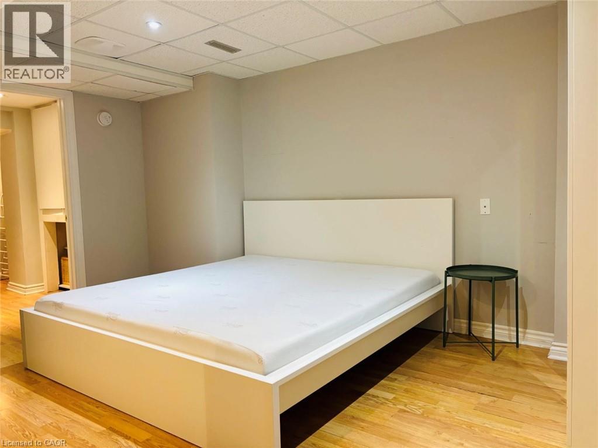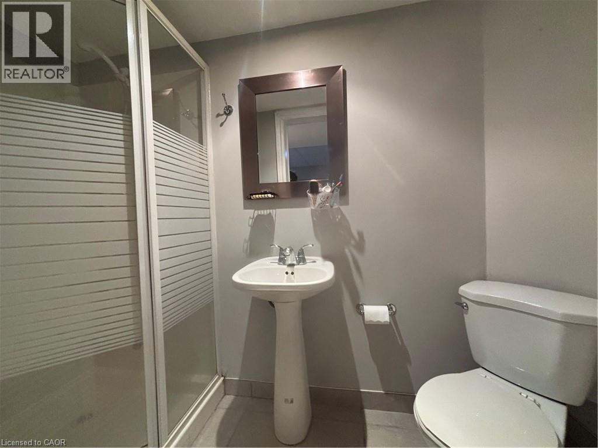2129 Frontier Drive Oakville, Ontario L6M 3S3
2 Bedroom
2 Bathroom
2 Level
Fireplace
Central Air Conditioning
Forced Air
$2,000 Monthly
Spacious 2-bedroom basement apartment in prime Oakville location (Upper Middle & Fourth Line). Bright bedroom with large window and ensuite, plus a second full 3-pc bath. Functional layout with separate living room, full kitchen with 3 appliances, and private laundry. Separate entrance for added privacy. Includes free internet, 1 parking spot on driveway (2nd parking is available with extra fee), and shared utilities. Just minutes to elementary and high schools, community centre, plaza, gas station, and bus stop. Available NOW! (id:43503)
Property Details
| MLS® Number | 40772524 |
| Property Type | Single Family |
| Amenities Near By | Park, Schools |
| Features | Ravine |
| Parking Space Total | 1 |
Building
| Bathroom Total | 2 |
| Bedrooms Below Ground | 2 |
| Bedrooms Total | 2 |
| Appliances | Dryer, Stove, Washer |
| Architectural Style | 2 Level |
| Basement Development | Finished |
| Basement Type | Full (finished) |
| Construction Style Attachment | Detached |
| Cooling Type | Central Air Conditioning |
| Exterior Finish | Brick |
| Fireplace Present | Yes |
| Fireplace Total | 1 |
| Foundation Type | Poured Concrete |
| Heating Type | Forced Air |
| Stories Total | 2 |
| Type | House |
| Utility Water | Municipal Water |
Parking
| Attached Garage |
Land
| Acreage | No |
| Land Amenities | Park, Schools |
| Sewer | Municipal Sewage System |
| Size Depth | 112 Ft |
| Size Frontage | 32 Ft |
| Size Total | 0|under 1/2 Acre |
| Size Total Text | 0|under 1/2 Acre |
| Zoning Description | Rl9 |
Rooms
| Level | Type | Length | Width | Dimensions |
|---|---|---|---|---|
| Basement | 3pc Bathroom | Measurements not available | ||
| Basement | 3pc Bathroom | Measurements not available | ||
| Basement | Bedroom | 21'0'' x 12'10'' | ||
| Basement | Bedroom | 10'4'' x 6'11'' |
https://www.realtor.ca/real-estate/28917875/2129-frontier-drive-oakville
Contact Us
Contact us for more information

