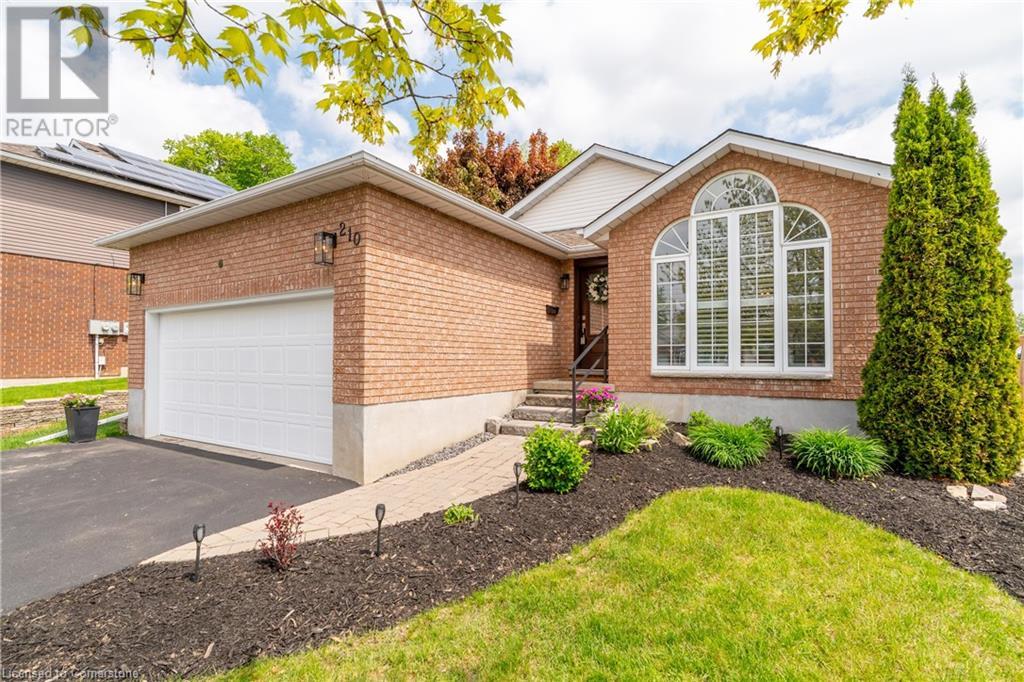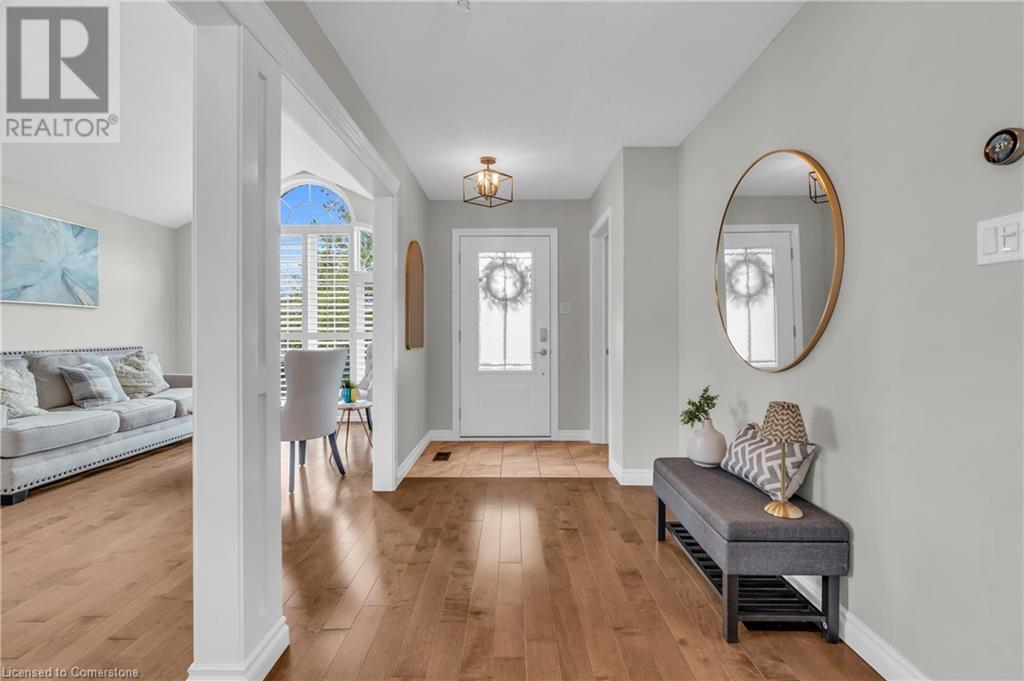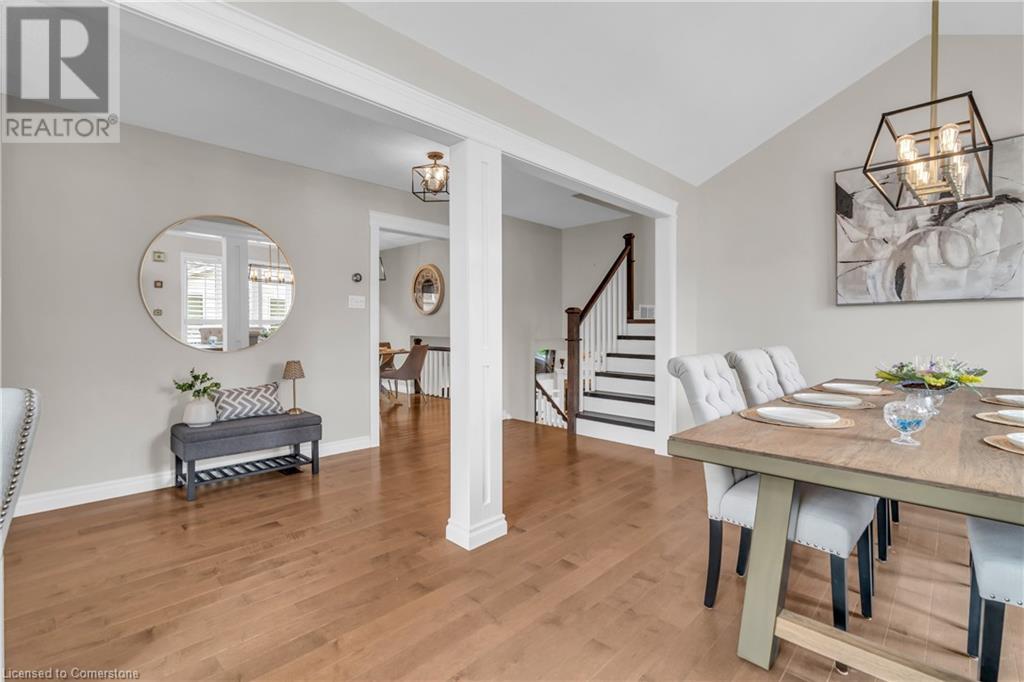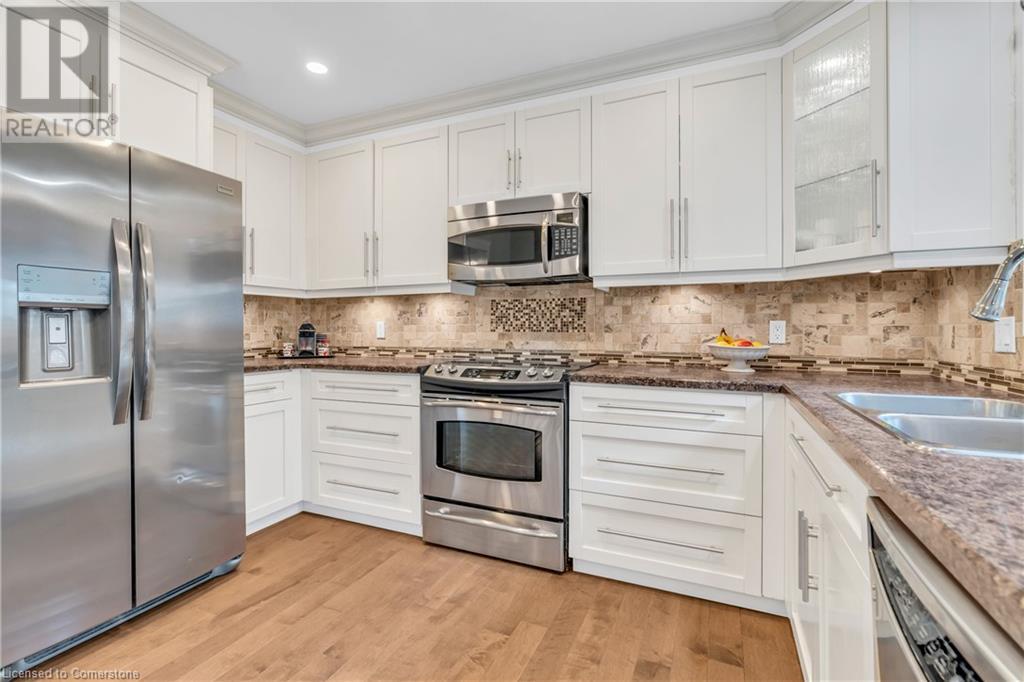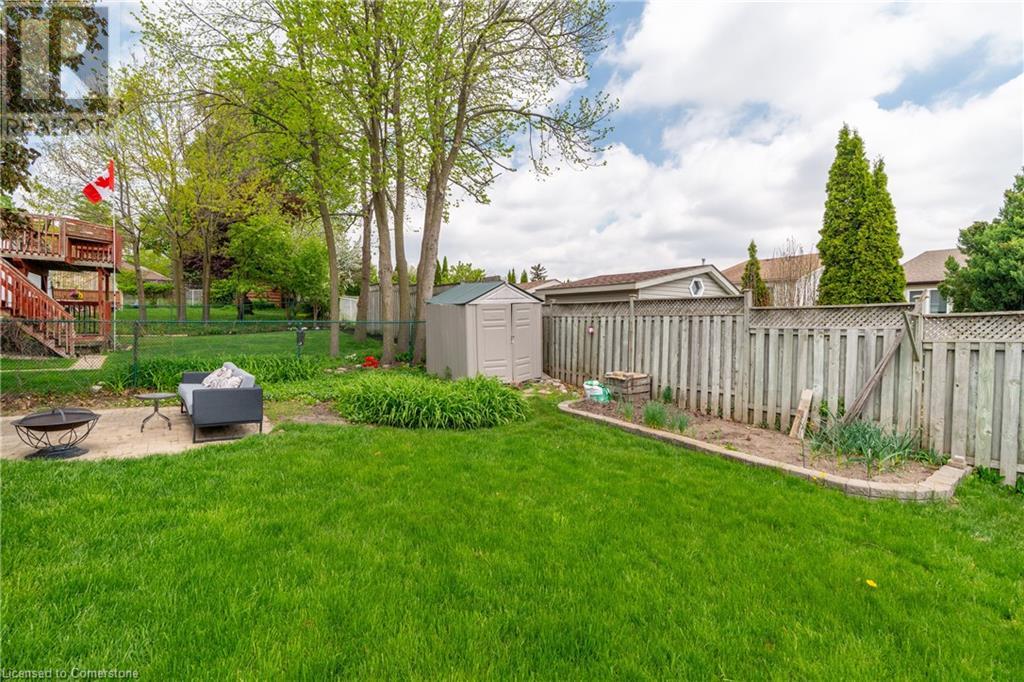4 Bedroom
2 Bathroom
2,768 ft2
Central Air Conditioning
Forced Air
$898,000
Immaculate 4-Bed Backsplit on Quiet Court in Kitchener’s Best Pocket. Welcome to 210 Misty Court, a lovingly maintained one-owner home tucked away on a serene cul-de-sac in one of Kitchener’s most sought-after family neighbourhoods. This spacious 4-bedroom, 2-bathroom backsplit is hitting the market for the first time and offers the perfect combination of modern updates and timeless care. Recent Upgrades & Features: • New hardwood flooring and custom Zebra blinds throughout • Fully renovated upstairs bathroom (2024) • Bright, open-concept living/dining with large picture window + California shutters • Modern pot lighting, fixtures, and neutral finishes • Family room with custom cabinetry + finished basement (2024) Major Updates: • Roof (2020) | Furnace & A/C (2017) • Sliding door (2024), front door (2022), window upgrades (2025) • New driveway, garage door & opener (2024) • Water heater (2019), sump pump (2024), water softener (2025) • NEST smart thermostat (2024) • Carpet-free throughout! Outdoor Living & Location: • Private, fully fenced backyard, great for kids or entertaining • Nestled near the Grand River + Walter Bean Trail • Close to the 401, shopping, schools, and quick access to Waterloo, Cambridge & Guelph This is your opportunity to own a turnkey home in a quiet, established community where pride of ownership shines. Schedule your private showing today, Homes on Misty Court don’t come up often! (id:43503)
Property Details
|
MLS® Number
|
40739729 |
|
Property Type
|
Single Family |
|
Neigbourhood
|
Grand River North |
|
Amenities Near By
|
Airport, Golf Nearby, Hospital, Park, Place Of Worship, Public Transit, Schools, Shopping |
|
Equipment Type
|
Water Heater |
|
Features
|
Sump Pump, Automatic Garage Door Opener |
|
Parking Space Total
|
5 |
|
Rental Equipment Type
|
Water Heater |
Building
|
Bathroom Total
|
2 |
|
Bedrooms Above Ground
|
3 |
|
Bedrooms Below Ground
|
1 |
|
Bedrooms Total
|
4 |
|
Appliances
|
Central Vacuum - Roughed In, Dishwasher, Dryer, Freezer, Refrigerator, Stove, Water Softener, Washer, Microwave Built-in, Window Coverings, Garage Door Opener |
|
Basement Development
|
Finished |
|
Basement Type
|
Full (finished) |
|
Constructed Date
|
1992 |
|
Construction Style Attachment
|
Detached |
|
Cooling Type
|
Central Air Conditioning |
|
Exterior Finish
|
Brick, Vinyl Siding |
|
Fire Protection
|
Smoke Detectors |
|
Heating Fuel
|
Natural Gas |
|
Heating Type
|
Forced Air |
|
Size Interior
|
2,768 Ft2 |
|
Type
|
House |
|
Utility Water
|
Municipal Water |
Parking
Land
|
Access Type
|
Highway Access |
|
Acreage
|
No |
|
Land Amenities
|
Airport, Golf Nearby, Hospital, Park, Place Of Worship, Public Transit, Schools, Shopping |
|
Sewer
|
Municipal Sewage System |
|
Size Depth
|
118 Ft |
|
Size Frontage
|
52 Ft |
|
Size Total Text
|
Under 1/2 Acre |
|
Zoning Description
|
R2a |
Rooms
| Level |
Type |
Length |
Width |
Dimensions |
|
Second Level |
Primary Bedroom |
|
|
15'3'' x 12'0'' |
|
Second Level |
Bedroom |
|
|
15'0'' x 11'2'' |
|
Second Level |
Bedroom |
|
|
12'8'' x 9'0'' |
|
Second Level |
4pc Bathroom |
|
|
10'11'' x 9'4'' |
|
Basement |
Storage |
|
|
10'2'' x 7'8'' |
|
Basement |
Recreation Room |
|
|
17'6'' x 19' |
|
Lower Level |
Family Room |
|
|
19'1'' x 20'1'' |
|
Lower Level |
Bedroom |
|
|
12'10'' x 10'8'' |
|
Lower Level |
4pc Bathroom |
|
|
10'4'' x 6'9'' |
|
Main Level |
Mud Room |
|
|
6'7'' x 8'6'' |
|
Main Level |
Living Room |
|
|
10'7'' x 14'1'' |
|
Main Level |
Kitchen |
|
|
12'3'' x 7'9'' |
|
Main Level |
Dining Room |
|
|
10'7'' x 8'10'' |
|
Main Level |
Breakfast |
|
|
12'3'' x 7'1'' |
https://www.realtor.ca/real-estate/28447110/210-misty-court-kitchener




