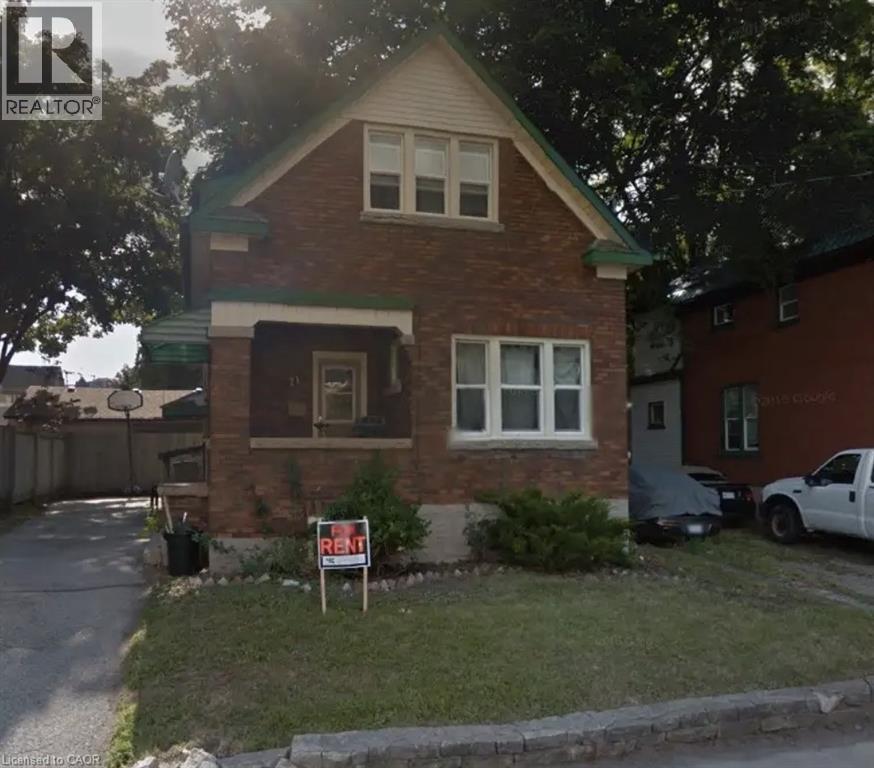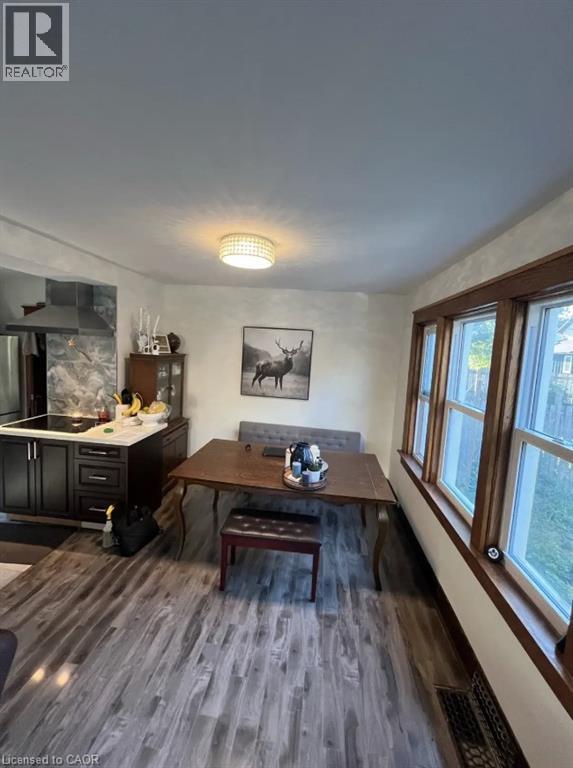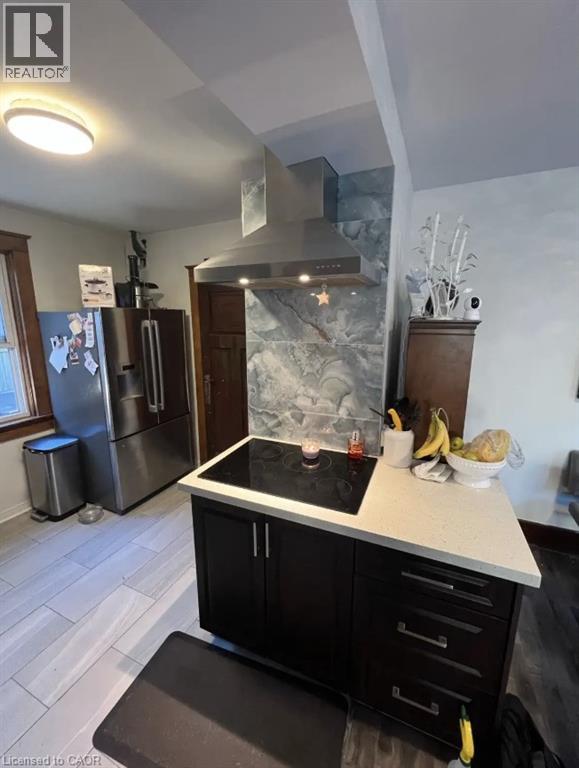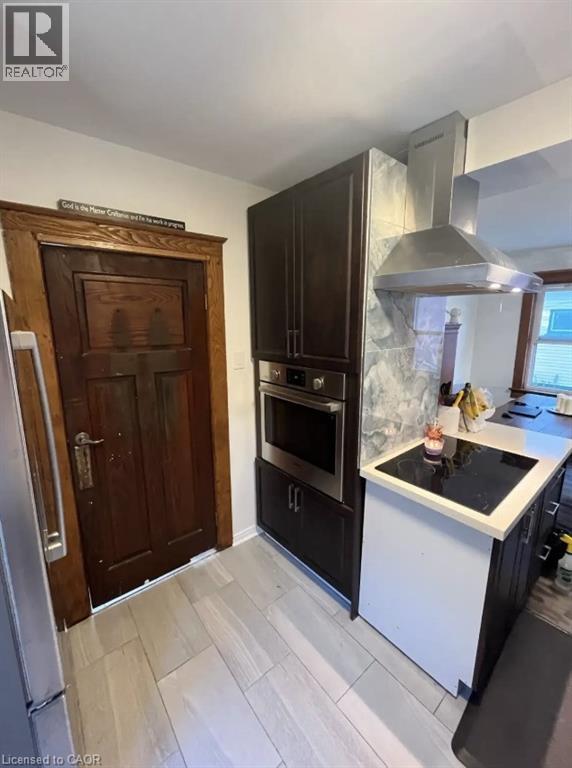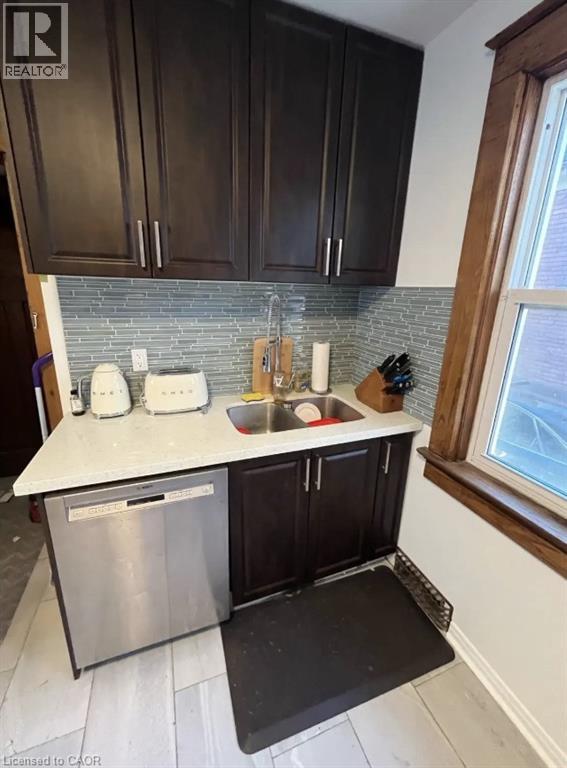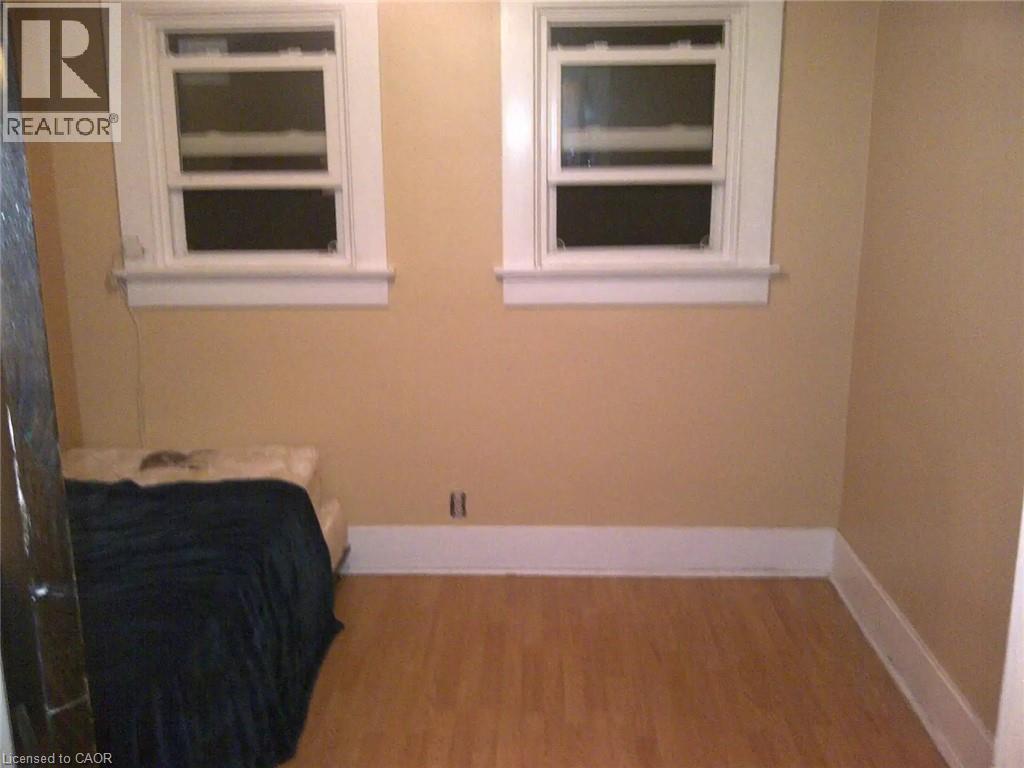3 Bedroom
2 Bathroom
1,000 ft2
2 Level
Central Air Conditioning
Forced Air
$2,700 Monthly
Recently renovated 3-bedroom, 1.5-bathroom home located in the heart of Uptown Waterloo. This bright and updated space features a modern kitchen with stainless steel appliances, refreshed living and dining areas, and a well-maintained interior. Internet is included, and a new washer and dryer will be installed mid-November. One parking space is included. Occupancy is flexible. Can be furnished for an additional cost if needed. Ideal for a professional couple or dual-income tenants. No pets. Proof of income and credit check required. Centrally located within walking distance to shopping, restaurants, and all Uptown amenities. More photos coming soon. (id:43503)
Property Details
|
MLS® Number
|
40779687 |
|
Property Type
|
Single Family |
|
Neigbourhood
|
Uptown |
|
Amenities Near By
|
Public Transit, Schools, Shopping |
|
Parking Space Total
|
1 |
Building
|
Bathroom Total
|
2 |
|
Bedrooms Above Ground
|
3 |
|
Bedrooms Total
|
3 |
|
Appliances
|
Dryer, Refrigerator, Stove, Washer |
|
Architectural Style
|
2 Level |
|
Basement Type
|
None |
|
Construction Style Attachment
|
Detached |
|
Cooling Type
|
Central Air Conditioning |
|
Exterior Finish
|
Other |
|
Half Bath Total
|
1 |
|
Heating Fuel
|
Natural Gas |
|
Heating Type
|
Forced Air |
|
Stories Total
|
2 |
|
Size Interior
|
1,000 Ft2 |
|
Type
|
House |
|
Utility Water
|
Municipal Water |
Land
|
Acreage
|
No |
|
Land Amenities
|
Public Transit, Schools, Shopping |
|
Sewer
|
Municipal Sewage System |
|
Size Frontage
|
40 Ft |
|
Size Total Text
|
Unknown |
|
Zoning Description
|
R4 |
Rooms
| Level |
Type |
Length |
Width |
Dimensions |
|
Second Level |
3pc Bathroom |
|
|
Measurements not available |
|
Second Level |
Bedroom |
|
|
8'8'' x 8'8'' |
|
Second Level |
Bedroom |
|
|
8'8'' x 8'8'' |
|
Second Level |
Bedroom |
|
|
8'8'' x 8'8'' |
|
Main Level |
2pc Bathroom |
|
|
Measurements not available |
https://www.realtor.ca/real-estate/28996631/21-peppler-street-waterloo

