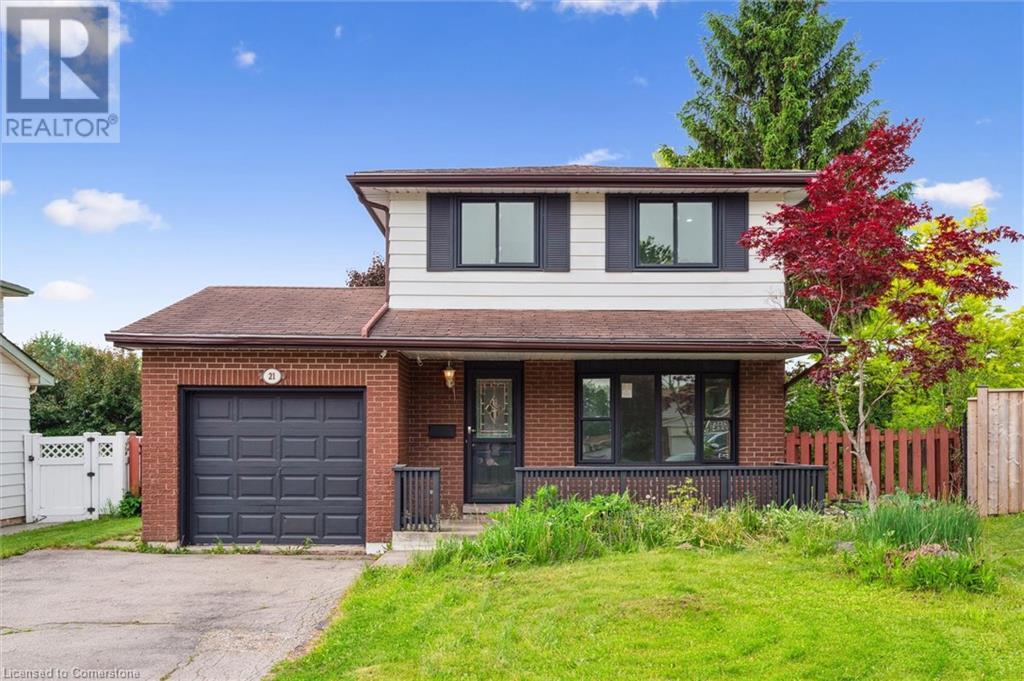4 Bedroom
3 Bathroom
1,232 ft2
2 Level
Central Air Conditioning
Forced Air
$799,900
Welcome to this completely transformed two-storey gem in the highly coveted Forest Heights neighborhood! This meticulously renovated 3+1 bedroom, 3-bathroom residence offers the perfect blend of contemporary style and timeless charm, featuring a bright and spacious main floor with generous living and dining areas enhanced by oversized windows that frame breathtaking views of your private backyard oasis. The upper level boasts three well-appointed bedrooms, plus an updated four-piece bathroom showcasing modern finishes throughout. The exceptional finished basement is a true showstopper with its separate entrance, full kitchen, bathroom, bedroom, and laundry facilities - perfect for multi-generational living or rental income potential. Step outside to your fully fenced backyard with majestic mature trees. Positioned in one of the area's most sought-after neighborhoods, this move-in-ready home provides the perfect balance of suburban tranquility and urban convenience. (id:43503)
Property Details
|
MLS® Number
|
40738744 |
|
Property Type
|
Single Family |
|
Neigbourhood
|
Forest Heights |
|
Amenities Near By
|
Park, Public Transit |
|
Community Features
|
Quiet Area |
|
Equipment Type
|
Water Heater |
|
Features
|
Cul-de-sac, Paved Driveway, In-law Suite |
|
Parking Space Total
|
3 |
|
Rental Equipment Type
|
Water Heater |
Building
|
Bathroom Total
|
3 |
|
Bedrooms Above Ground
|
3 |
|
Bedrooms Below Ground
|
1 |
|
Bedrooms Total
|
4 |
|
Appliances
|
Microwave, Refrigerator, Stove, Washer, Hood Fan, Window Coverings |
|
Architectural Style
|
2 Level |
|
Basement Development
|
Finished |
|
Basement Type
|
Full (finished) |
|
Construction Style Attachment
|
Detached |
|
Cooling Type
|
Central Air Conditioning |
|
Exterior Finish
|
Aluminum Siding, Brick |
|
Foundation Type
|
Poured Concrete |
|
Half Bath Total
|
1 |
|
Heating Fuel
|
Natural Gas |
|
Heating Type
|
Forced Air |
|
Stories Total
|
2 |
|
Size Interior
|
1,232 Ft2 |
|
Type
|
House |
|
Utility Water
|
Municipal Water |
Parking
Land
|
Access Type
|
Highway Access |
|
Acreage
|
No |
|
Land Amenities
|
Park, Public Transit |
|
Sewer
|
Municipal Sewage System |
|
Size Frontage
|
38 Ft |
|
Size Total Text
|
Under 1/2 Acre |
|
Zoning Description
|
R2c |
Rooms
| Level |
Type |
Length |
Width |
Dimensions |
|
Second Level |
Bedroom |
|
|
13'0'' x 9'0'' |
|
Second Level |
Bedroom |
|
|
11'4'' x 9'2'' |
|
Second Level |
Primary Bedroom |
|
|
16'1'' x 10'0'' |
|
Second Level |
4pc Bathroom |
|
|
Measurements not available |
|
Basement |
Kitchen |
|
|
7'0'' x 3'0'' |
|
Basement |
Bedroom |
|
|
6'0'' x 6'0'' |
|
Basement |
3pc Bathroom |
|
|
Measurements not available |
|
Basement |
Recreation Room |
|
|
19'3'' x 16'6'' |
|
Main Level |
2pc Bathroom |
|
|
Measurements not available |
|
Main Level |
Kitchen |
|
|
18'3'' x 9'0'' |
|
Main Level |
Dining Room |
|
|
9'0'' x 11'0'' |
|
Main Level |
Living Room |
|
|
13'0'' x 11'0'' |
https://www.realtor.ca/real-estate/28438413/21-forest-glen-court-kitchener







































