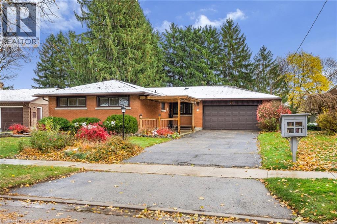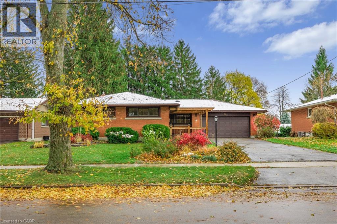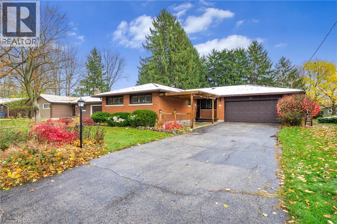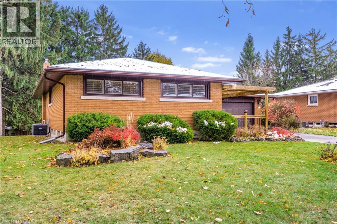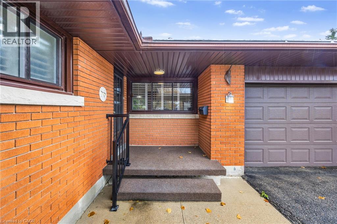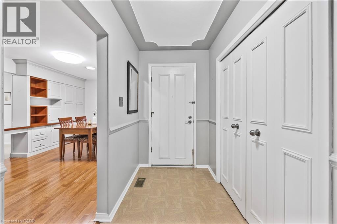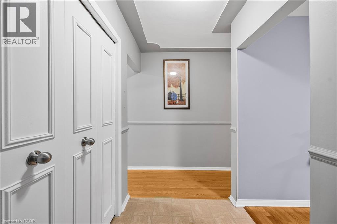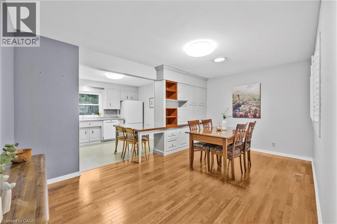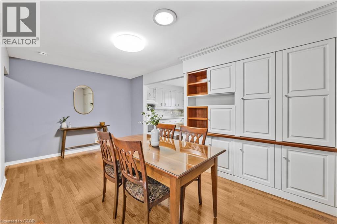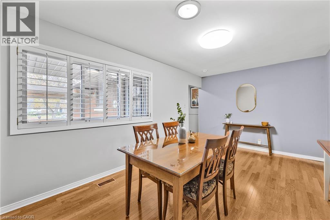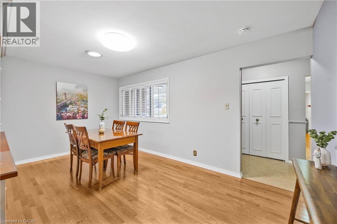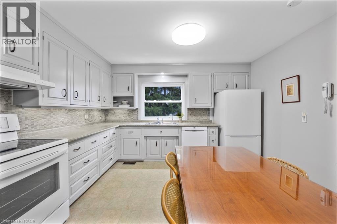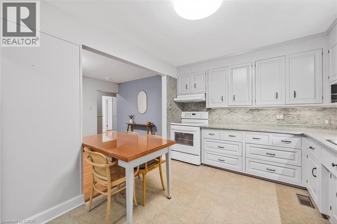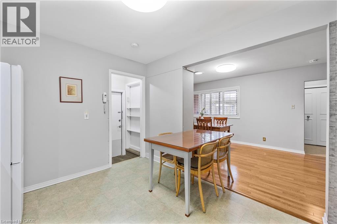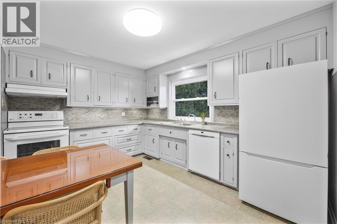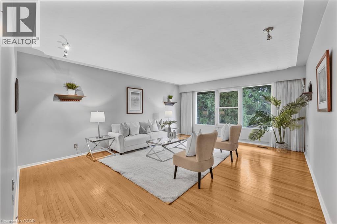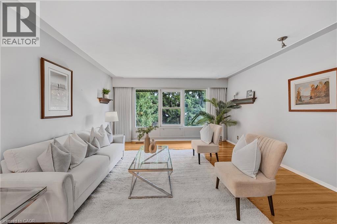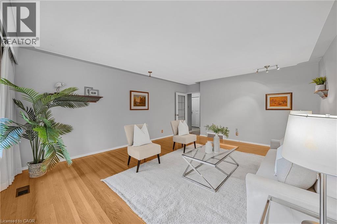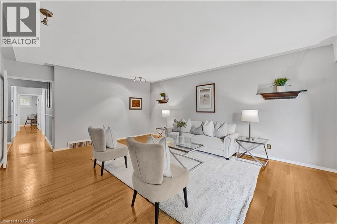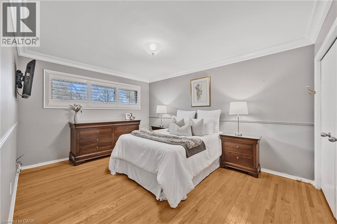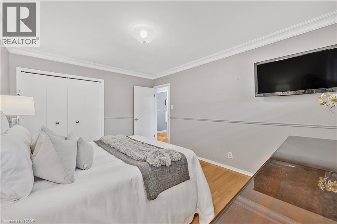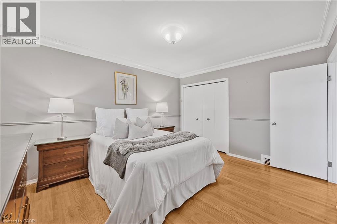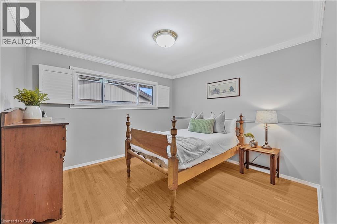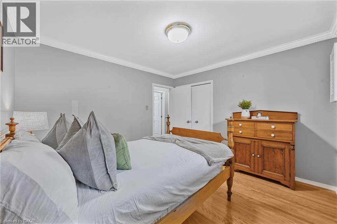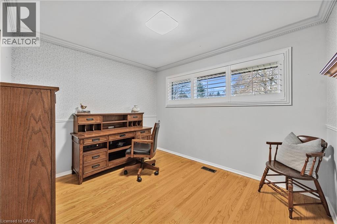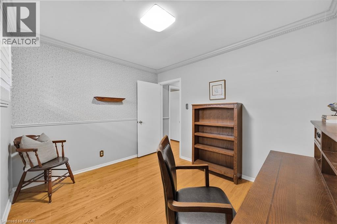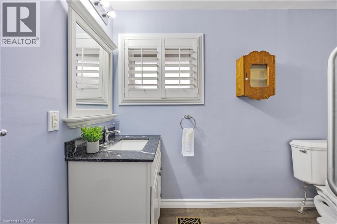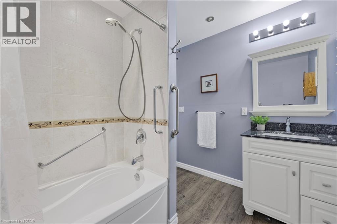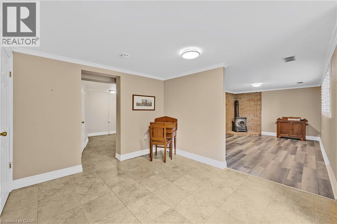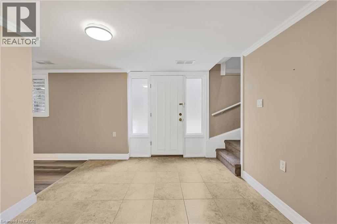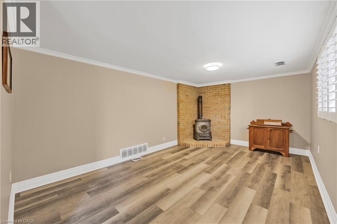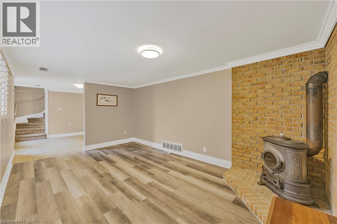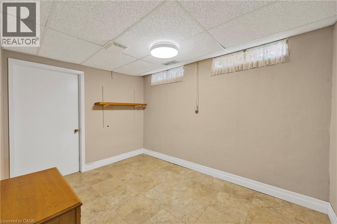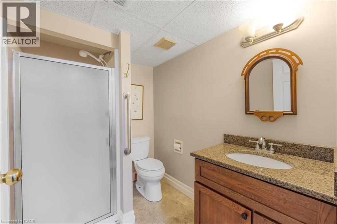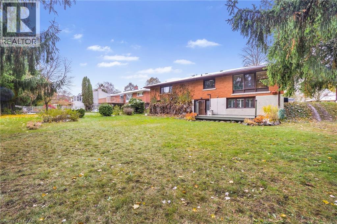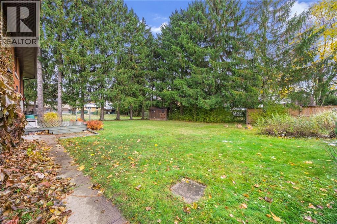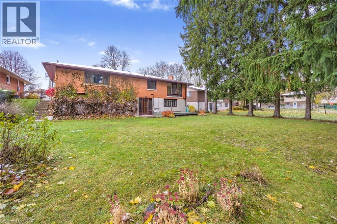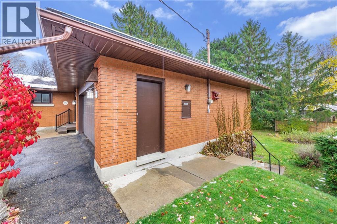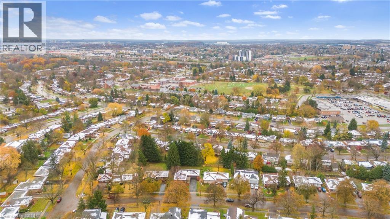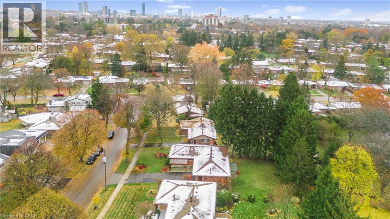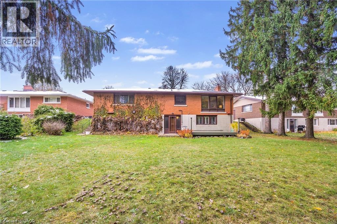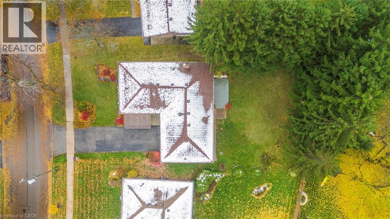21 Cyprus Drive Kitchener, Ontario N2M 4R4
$779,000
Welcome to Forest Hill, where tree-lined streets create a peaceful, family-friendly atmosphere. This beautiful 3-bedroom, 2-bath bungalow has been lovingly maintained by the same family for 50 years and is ready for its next chapter. Step inside to a spacious main floor featuring gleaming hardwood floors, a bright living area, and a large dining room complete with custom built-in cabinetry — perfect for gatherings and family dinners. The expansive kitchen offers plenty of workspace and a large picture window overlooking the lush, private backyard. Three generously sized bedrooms and an updated family bath complete the main level. The walk-out basement adds even more living space with a cozy rec room, a second full bathroom, laundry area, and ample storage. Enjoy the outdoors in your private, tree-shaded yard, a quiet retreat ideal for relaxing or entertaining. Additional highlights include newer windows throughout and a true double car garage with inside entry to the home. Located in the highly desirable Forest Hill community, this home offers a perfect blend of comfort, convenience, and charm — close to great schools, parks, shopping, highways, and all amenities. A wonderful opportunity to make this cherished home your own! (id:43503)
Open House
This property has open houses!
1:00 pm
Ends at:3:00 pm
1:00 pm
Ends at:3:00 pm
Property Details
| MLS® Number | 40787572 |
| Property Type | Single Family |
| Neigbourhood | Forest Hill |
| Amenities Near By | Hospital, Park, Place Of Worship, Playground, Public Transit, Schools, Shopping |
| Community Features | Quiet Area |
| Equipment Type | Water Heater |
| Parking Space Total | 6 |
| Rental Equipment Type | Water Heater |
Building
| Bathroom Total | 2 |
| Bedrooms Above Ground | 3 |
| Bedrooms Total | 3 |
| Appliances | Dishwasher, Dryer, Freezer, Refrigerator, Stove, Water Softener, Washer, Window Coverings |
| Architectural Style | Bungalow |
| Basement Development | Finished |
| Basement Type | Full (finished) |
| Constructed Date | 1962 |
| Construction Style Attachment | Detached |
| Cooling Type | Central Air Conditioning |
| Exterior Finish | Brick |
| Fixture | Ceiling Fans |
| Foundation Type | Poured Concrete |
| Heating Fuel | Natural Gas |
| Heating Type | Forced Air |
| Stories Total | 1 |
| Size Interior | 1,925 Ft2 |
| Type | House |
| Utility Water | Municipal Water |
Parking
| Attached Garage |
Land
| Acreage | No |
| Land Amenities | Hospital, Park, Place Of Worship, Playground, Public Transit, Schools, Shopping |
| Sewer | Municipal Sewage System |
| Size Depth | 151 Ft |
| Size Frontage | 65 Ft |
| Size Total Text | Under 1/2 Acre |
| Zoning Description | R2a |
Rooms
| Level | Type | Length | Width | Dimensions |
|---|---|---|---|---|
| Basement | Bonus Room | Measurements not available | ||
| Basement | 3pc Bathroom | Measurements not available | ||
| Basement | Laundry Room | Measurements not available | ||
| Basement | Recreation Room | 16'9'' x 11'2'' | ||
| Basement | Office | 11'2'' x 10'0'' | ||
| Main Level | 4pc Bathroom | Measurements not available | ||
| Main Level | Bedroom | 10'6'' x 9'3'' | ||
| Main Level | Primary Bedroom | 14'4'' x 11'1'' | ||
| Main Level | Bedroom | 11'1'' x 11'1'' | ||
| Main Level | Living Room | 19'5'' x 14'8'' | ||
| Main Level | Eat In Kitchen | 10'8'' x 12'0'' | ||
| Main Level | Dining Room | 15'4'' x 9'11'' | ||
| Main Level | Foyer | 5'3'' x 7'3'' |
https://www.realtor.ca/real-estate/29098960/21-cyprus-drive-kitchener
Contact Us
Contact us for more information

