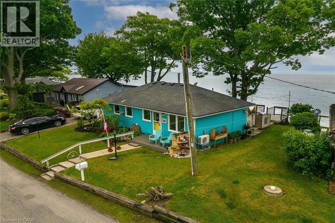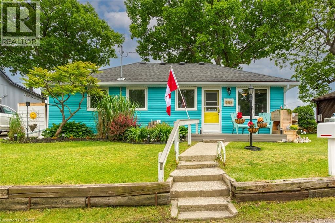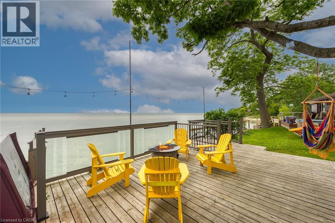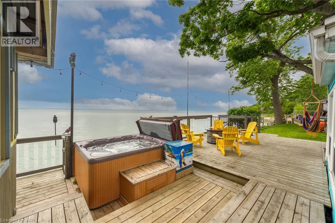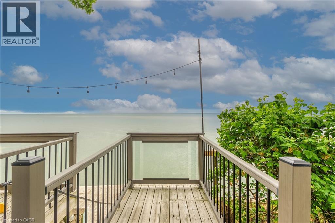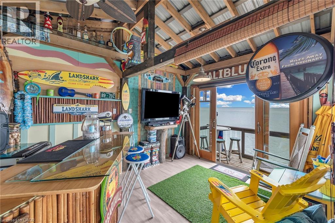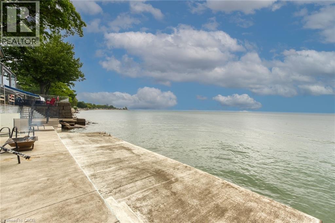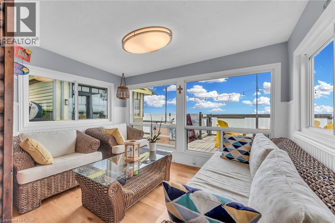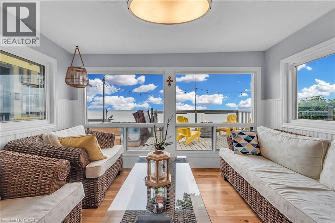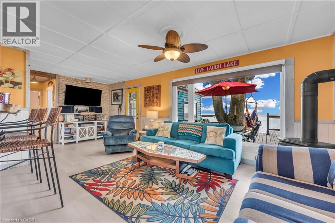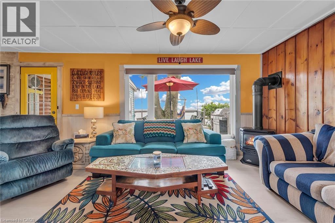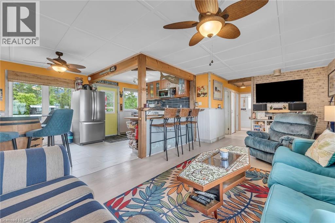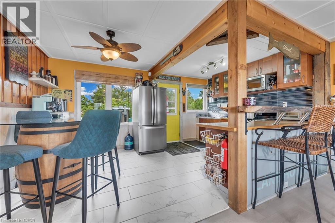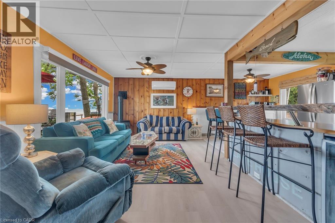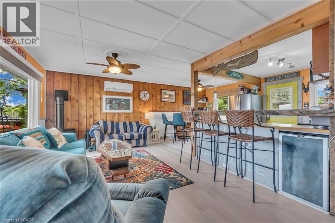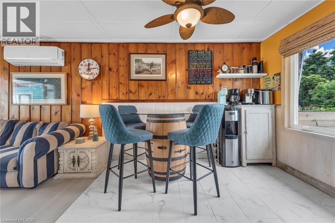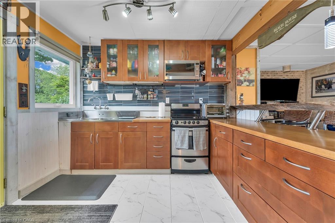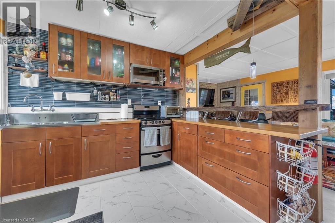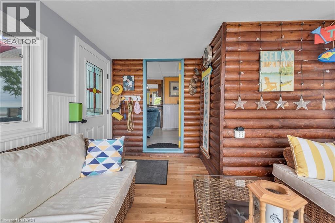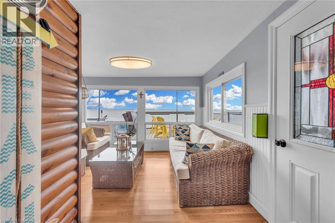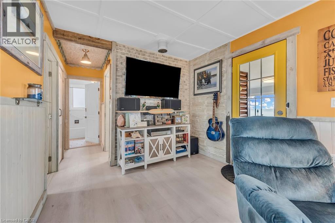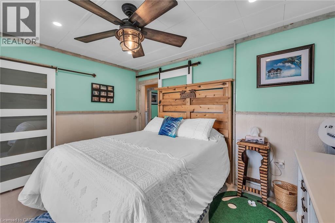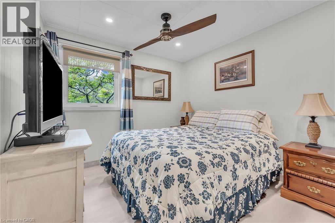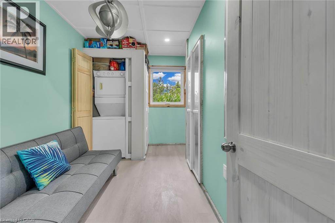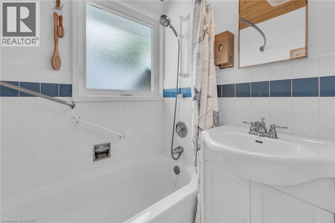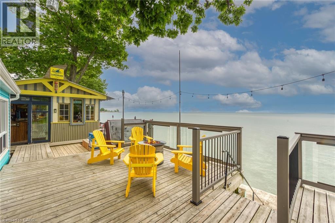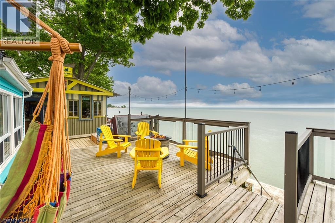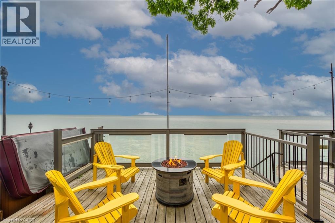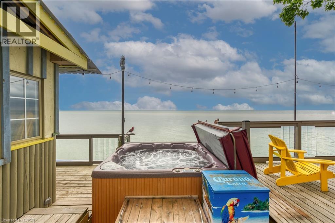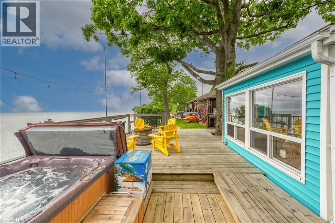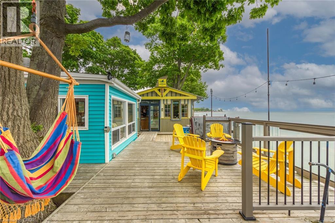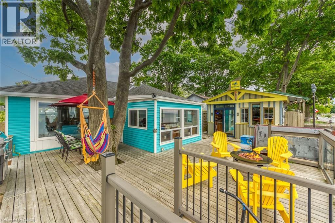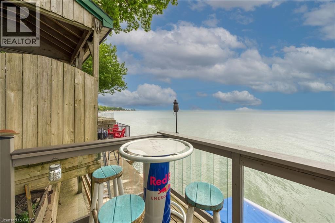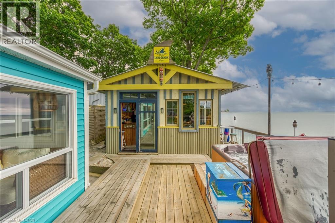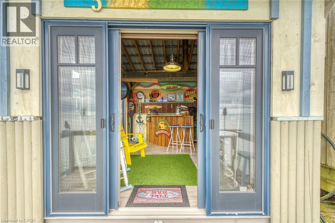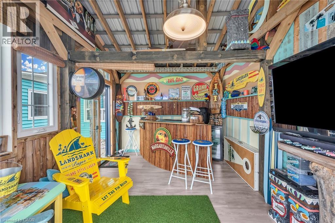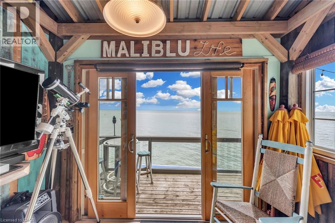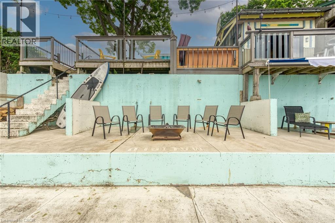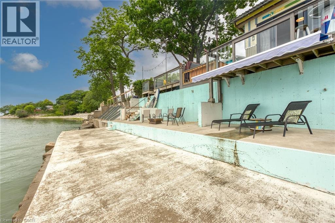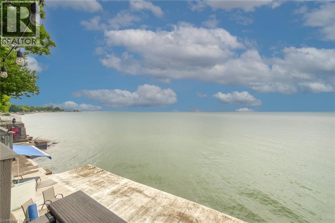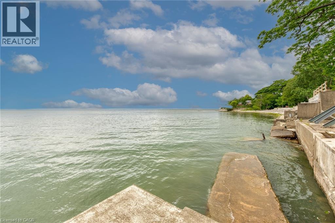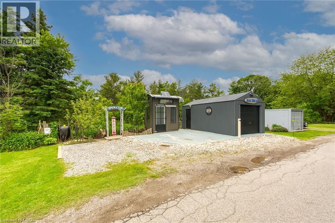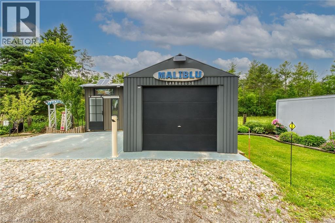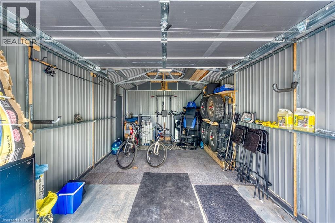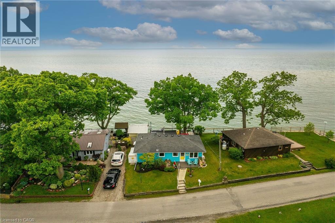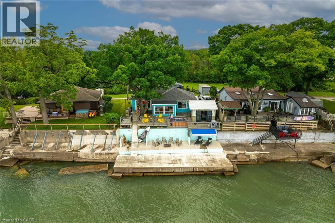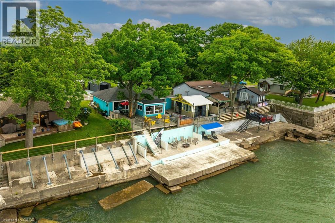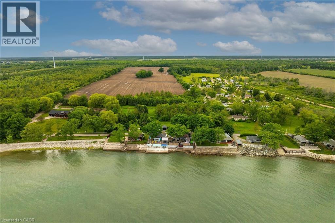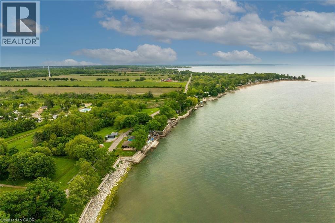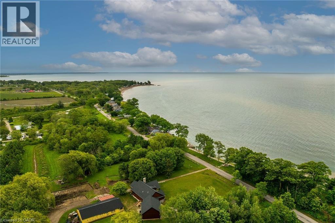3 Bedroom
1 Bathroom
856 ft2
Bungalow
Ductless
Space Heater, Heat Pump
Waterfront
$799,877
Year round living in a Caribbean Styled dwelling on Beautiful & Bright Lake Erie. Panoramic water views under Sunny and Starry Skies. Multi-Tiered upper deck w Hot Tub, Propane Firepit and Tiki Bar for your escape to Margaritaville. 2 Tiered lower concrete lounging party area w water access to a sandy bottom lake. Large firepit w tons of seating. (id:43503)
Property Details
|
MLS® Number
|
40765844 |
|
Property Type
|
Single Family |
|
Amenities Near By
|
Beach |
|
Communication Type
|
High Speed Internet |
|
Equipment Type
|
Propane Tank |
|
Features
|
Crushed Stone Driveway, Lot With Lake, Country Residential |
|
Parking Space Total
|
2 |
|
Rental Equipment Type
|
Propane Tank |
|
Storage Type
|
Holding Tank |
|
Structure
|
Shed, Breakwater |
|
View Type
|
Lake View |
|
Water Front Type
|
Waterfront |
Building
|
Bathroom Total
|
1 |
|
Bedrooms Above Ground
|
3 |
|
Bedrooms Total
|
3 |
|
Appliances
|
Microwave, Refrigerator, Stove, Water Purifier, Window Coverings, Hot Tub |
|
Architectural Style
|
Bungalow |
|
Basement Development
|
Unfinished |
|
Basement Type
|
Crawl Space (unfinished) |
|
Constructed Date
|
1955 |
|
Construction Style Attachment
|
Detached |
|
Cooling Type
|
Ductless |
|
Exterior Finish
|
Vinyl Siding |
|
Foundation Type
|
Block |
|
Heating Fuel
|
Electric, Propane |
|
Heating Type
|
Space Heater, Heat Pump |
|
Stories Total
|
1 |
|
Size Interior
|
856 Ft2 |
|
Type
|
House |
|
Utility Water
|
Cistern |
Parking
Land
|
Access Type
|
Road Access |
|
Acreage
|
No |
|
Land Amenities
|
Beach |
|
Sewer
|
Holding Tank |
|
Size Frontage
|
50 Ft |
|
Size Irregular
|
0.14 |
|
Size Total
|
0.14 Ac|under 1/2 Acre |
|
Size Total Text
|
0.14 Ac|under 1/2 Acre |
|
Surface Water
|
Lake |
|
Zoning Description
|
Rl |
Rooms
| Level |
Type |
Length |
Width |
Dimensions |
|
Main Level |
Dinette |
|
|
8'2'' x 10'8'' |
|
Main Level |
Kitchen |
|
|
8'2'' x 10'8'' |
|
Main Level |
Living Room |
|
|
11'1'' x 22'7'' |
|
Main Level |
Sunroom |
|
|
11'1'' x 11'6'' |
|
Main Level |
4pc Bathroom |
|
|
6'7'' x 5'1'' |
|
Main Level |
Bedroom |
|
|
11'8'' x 6'6'' |
|
Main Level |
Bedroom |
|
|
12'0'' x 9'5'' |
|
Main Level |
Bedroom |
|
|
12'8'' x 9'9'' |
Utilities
https://www.realtor.ca/real-estate/28830701/2090-lakeshore-road-dunnville

