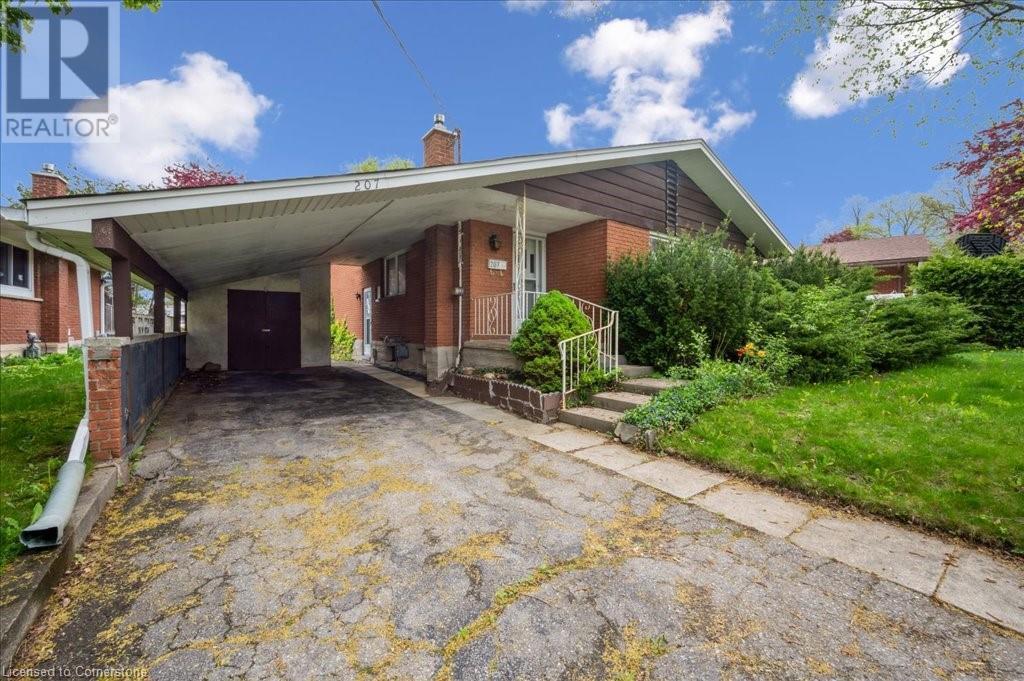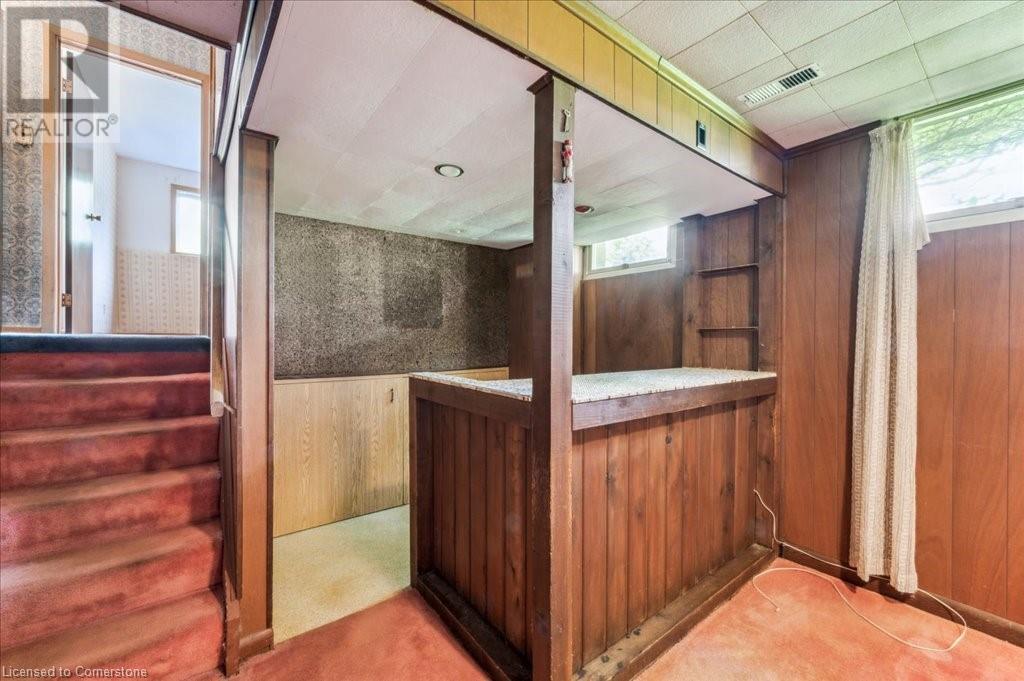207 Sweetbriar Drive Kitchener, Ontario N2M 4S9
$575,000
WELCOME TO YOUR NEW HOME! So much potential for your next family or investment property. This large 4 level backsplit offers the excellent potential of duplex with a great layout. The car port offers covered storage and an extra long driveway. Inside is a large eat-in kitchen and huge living room/dining room with large front window and 5 piece bathroom. Upstairs are 2 large bedrooms with excellent closet space. Down to the lower level you'll love the side door with convenient hall closet and 2 bedrooms with huge windows. The basement continues with a 4th level, 2 piece bathroom, and dry bar, and a large crawl space for extra storage. Very well maintained just waiting for your personal touches. This family has been the only owners of this home and they're ready to pass it on to the next family. Envision what you can do with this home, slowly or before moving in, either way, this home is ready for new adventures with you. Book your showing today! (Some photos have been virtually staged to better showcase the true potential of rooms and spaces. Please refer to the origininal unstaged photos in the media link or view in person) (id:43503)
Open House
This property has open houses!
2:00 pm
Ends at:4:00 pm
2:00 pm
Ends at:4:00 pm
Property Details
| MLS® Number | 40723420 |
| Property Type | Single Family |
| Neigbourhood | Forest Hill |
| Amenities Near By | Park, Place Of Worship, Playground, Public Transit, Shopping |
| Community Features | School Bus |
| Equipment Type | Rental Water Softener |
| Parking Space Total | 3 |
| Rental Equipment Type | Rental Water Softener |
Building
| Bathroom Total | 2 |
| Bedrooms Above Ground | 2 |
| Bedrooms Below Ground | 2 |
| Bedrooms Total | 4 |
| Appliances | Dryer, Refrigerator, Stove, Water Softener, Washer |
| Basement Development | Finished |
| Basement Type | Full (finished) |
| Constructed Date | 1964 |
| Construction Style Attachment | Detached |
| Cooling Type | None |
| Exterior Finish | Aluminum Siding, Brick |
| Foundation Type | Poured Concrete |
| Half Bath Total | 1 |
| Heating Fuel | Natural Gas |
| Heating Type | Forced Air |
| Size Interior | 1,445 Ft2 |
| Type | House |
| Utility Water | Municipal Water |
Parking
| Attached Garage | |
| Carport |
Land
| Access Type | Highway Access |
| Acreage | No |
| Land Amenities | Park, Place Of Worship, Playground, Public Transit, Shopping |
| Sewer | Municipal Sewage System |
| Size Depth | 129 Ft |
| Size Frontage | 59 Ft |
| Size Total Text | Under 1/2 Acre |
| Zoning Description | Res-2 |
Rooms
| Level | Type | Length | Width | Dimensions |
|---|---|---|---|---|
| Second Level | Bedroom | 11'6'' x 11'4'' | ||
| Second Level | Primary Bedroom | 11'5'' x 13'7'' | ||
| Basement | Cold Room | Measurements not available | ||
| Basement | 2pc Bathroom | Measurements not available | ||
| Basement | Utility Room | Measurements not available | ||
| Basement | Recreation Room | 11'4'' x 22'9'' | ||
| Lower Level | Bedroom | 11'5'' x 11'3'' | ||
| Lower Level | Bedroom | 11'6'' x 13'6'' | ||
| Main Level | Dining Room | 11'6'' x 8'5'' | ||
| Main Level | 5pc Bathroom | Measurements not available | ||
| Main Level | Living Room | 17'3'' x 11'4'' | ||
| Main Level | Eat In Kitchen | 11'9'' x 11'2'' | ||
| Main Level | Foyer | Measurements not available |
https://www.realtor.ca/real-estate/28333872/207-sweetbriar-drive-kitchener
Contact Us
Contact us for more information


















































