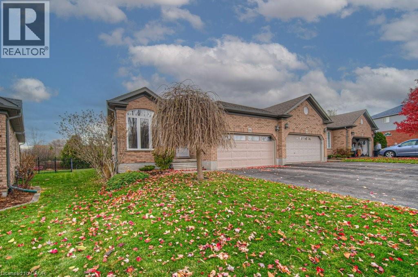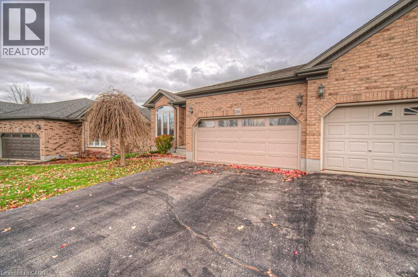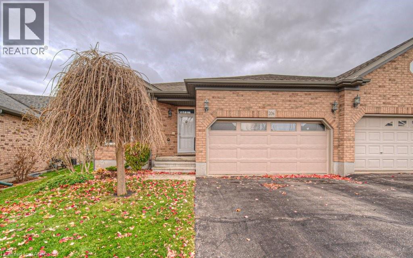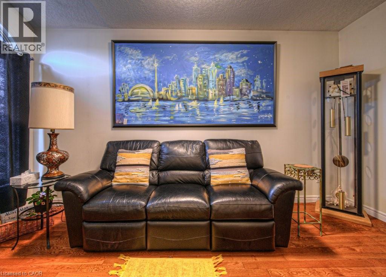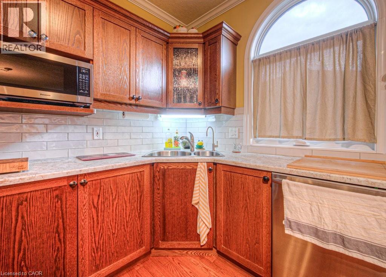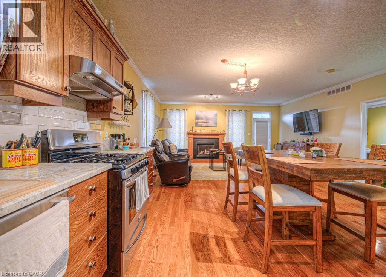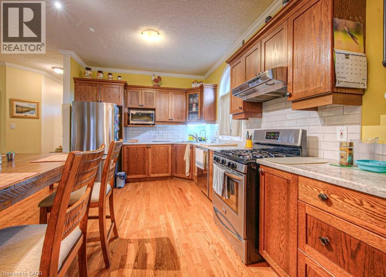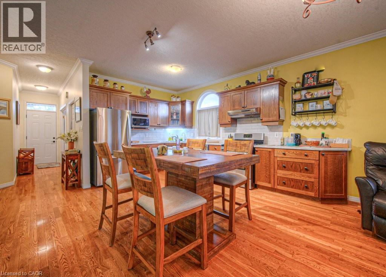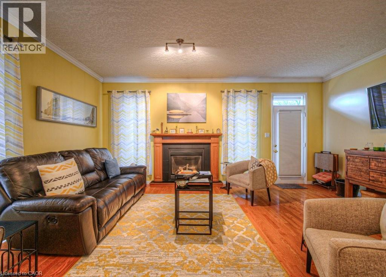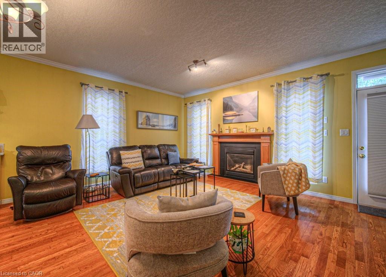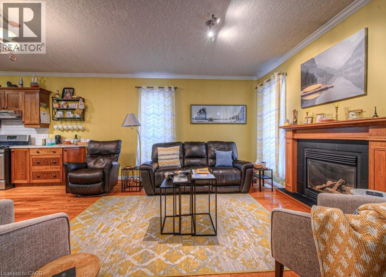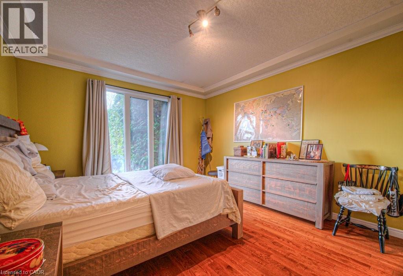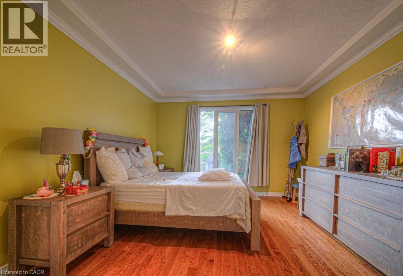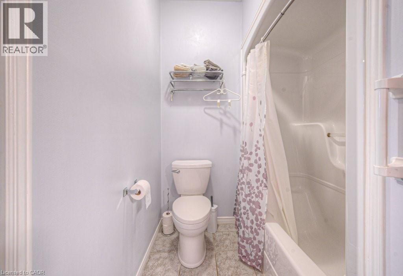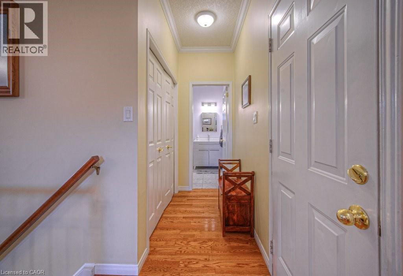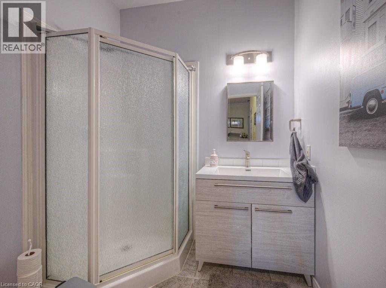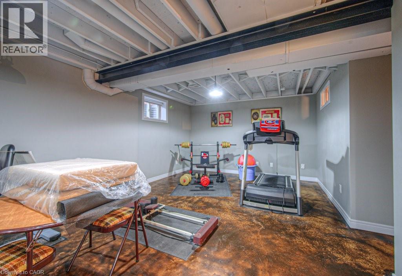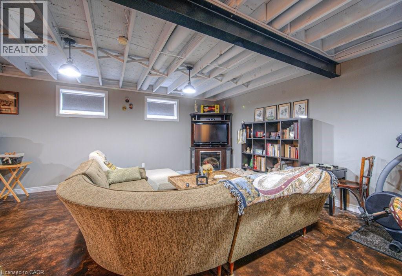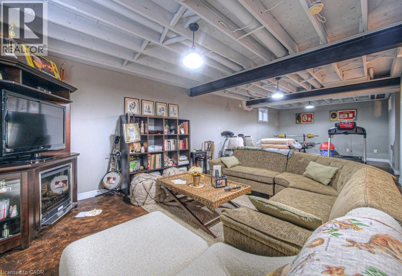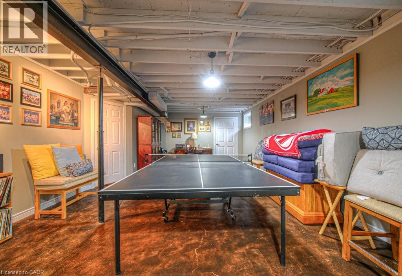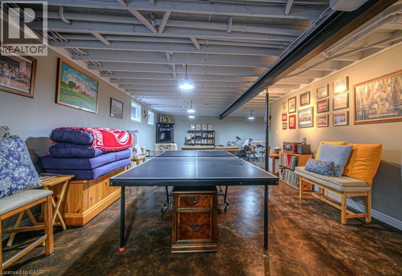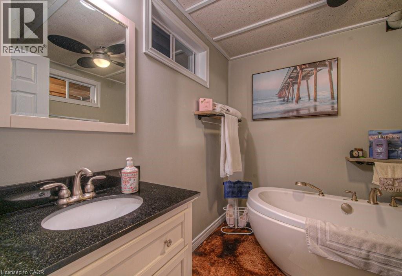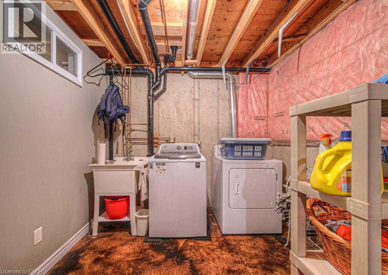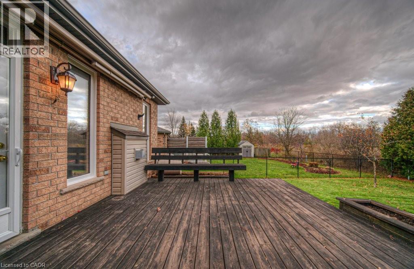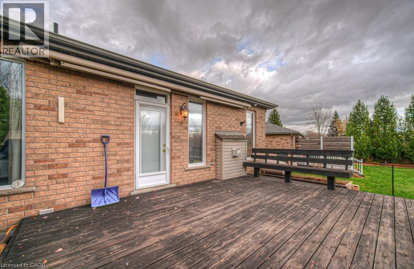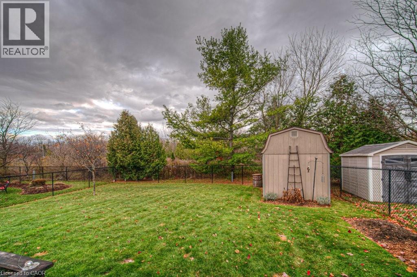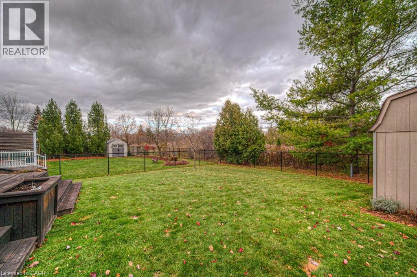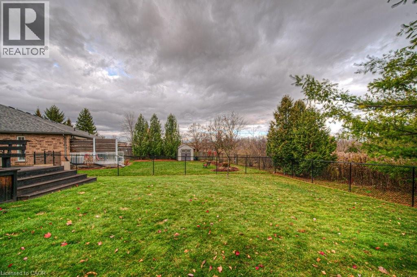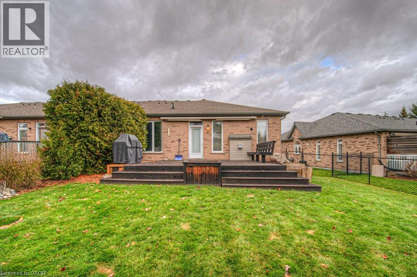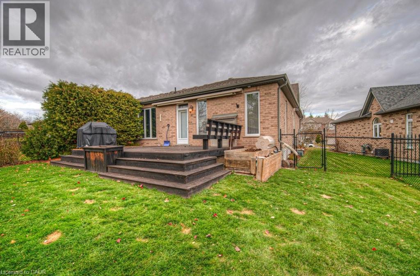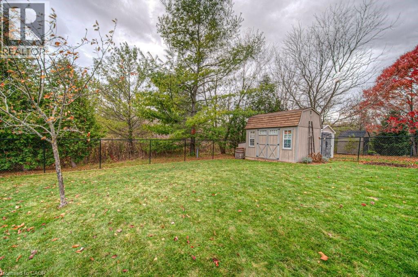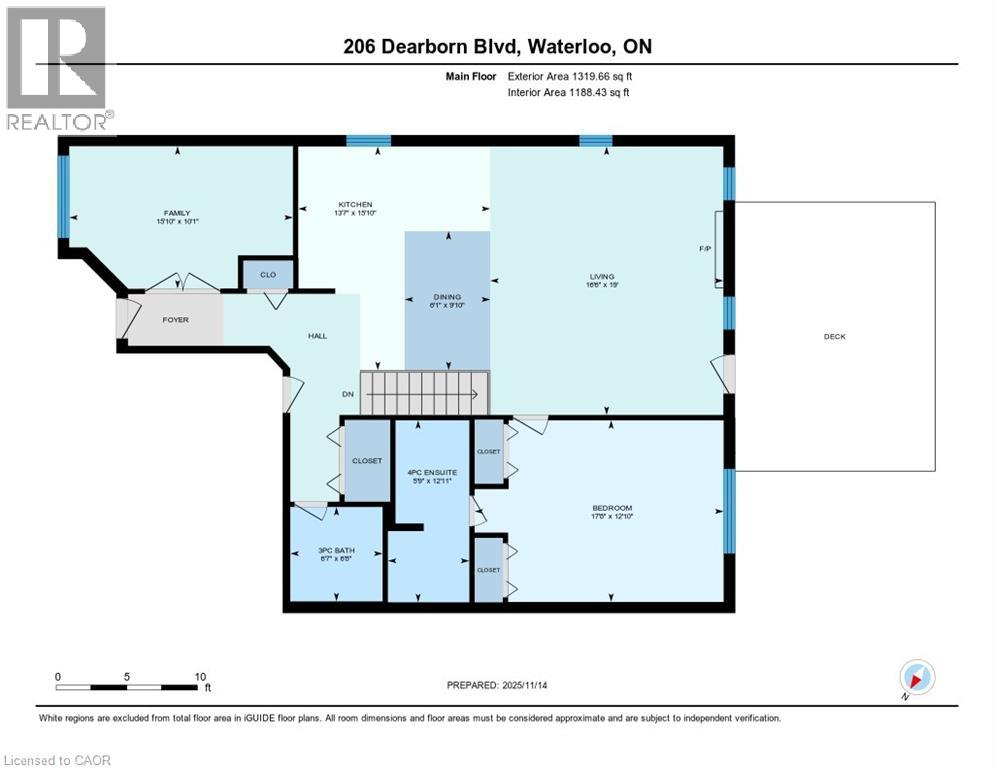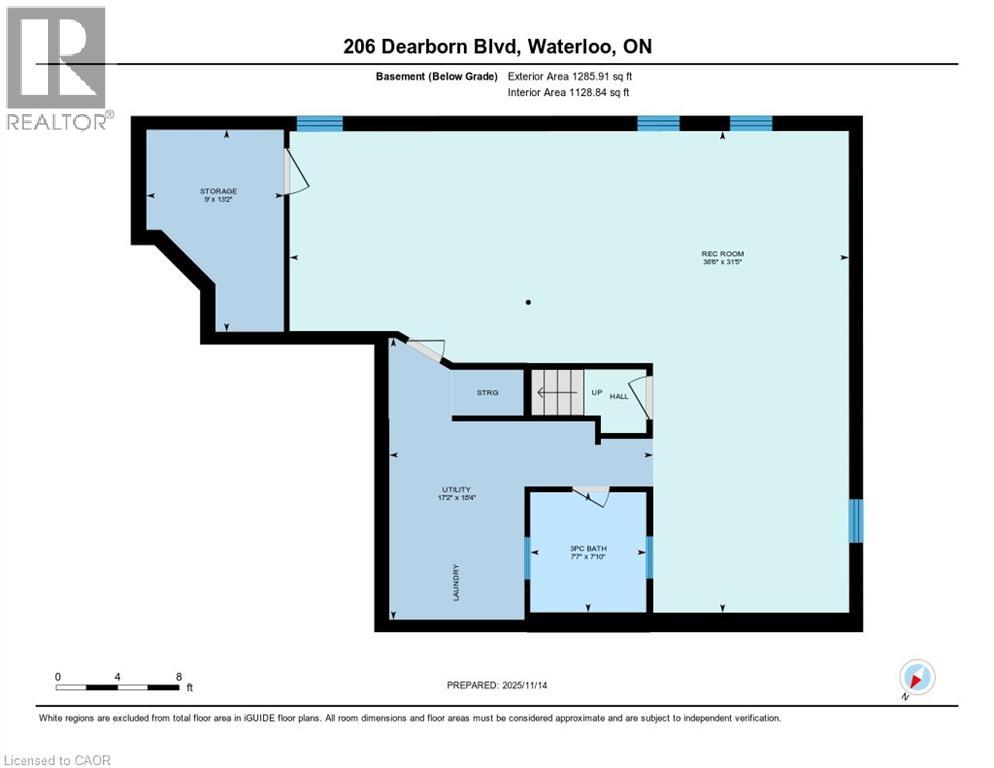2 Bedroom
3 Bathroom
1,319 ft2
Bungalow
Fireplace
Central Air Conditioning
Forced Air
$2,950 Monthly
For Lease – 206 Dearborn Blvd in Waterloo!?Beautiful end-unit bungalow townhome backing onto a protected wooded area. Features a double-car garage, hardwood floors throughout the main living spaces, stainless steel appliances (including gas stove), gas fireplace, and a private fenced yard with deck and shed. The primary bedroom offers hardwood flooring, two double closets, and a 4-pc ensuite. A flexible front room is perfect as an office or bedroom. The partially finished basement includes a large rec/workout area, electric fireplace, 3-pc bath with soaker tub, storage room, and laundry. Fully furnished and ALL utilities included in the rent (internet, cable tv, natural gas, hydro, and water/sewer). (id:43503)
Property Details
|
MLS® Number
|
40788934 |
|
Property Type
|
Single Family |
|
Amenities Near By
|
Park, Place Of Worship, Playground, Public Transit, Shopping |
|
Features
|
Conservation/green Belt, Sump Pump, Automatic Garage Door Opener |
|
Parking Space Total
|
4 |
Building
|
Bathroom Total
|
3 |
|
Bedrooms Above Ground
|
2 |
|
Bedrooms Total
|
2 |
|
Appliances
|
Dishwasher, Dryer, Microwave, Refrigerator, Stove, Water Softener, Washer, Window Coverings, Garage Door Opener |
|
Architectural Style
|
Bungalow |
|
Basement Development
|
Partially Finished |
|
Basement Type
|
Full (partially Finished) |
|
Constructed Date
|
2003 |
|
Construction Style Attachment
|
Attached |
|
Cooling Type
|
Central Air Conditioning |
|
Exterior Finish
|
Brick Veneer |
|
Fireplace Fuel
|
Electric |
|
Fireplace Present
|
Yes |
|
Fireplace Total
|
2 |
|
Fireplace Type
|
Other - See Remarks |
|
Foundation Type
|
Poured Concrete |
|
Heating Fuel
|
Natural Gas |
|
Heating Type
|
Forced Air |
|
Stories Total
|
1 |
|
Size Interior
|
1,319 Ft2 |
|
Type
|
Row / Townhouse |
|
Utility Water
|
Municipal Water |
Parking
Land
|
Acreage
|
No |
|
Land Amenities
|
Park, Place Of Worship, Playground, Public Transit, Shopping |
|
Sewer
|
Municipal Sewage System |
|
Size Depth
|
145 Ft |
|
Size Frontage
|
34 Ft |
|
Size Total Text
|
Unknown |
|
Zoning Description
|
Md3 |
Rooms
| Level |
Type |
Length |
Width |
Dimensions |
|
Basement |
Utility Room |
|
|
18'4'' x 17'2'' |
|
Basement |
Storage |
|
|
13'2'' x 9'0'' |
|
Basement |
Recreation Room |
|
|
31'5'' x 36'6'' |
|
Basement |
3pc Bathroom |
|
|
7'10'' x 7'7'' |
|
Main Level |
Living Room |
|
|
19'0'' x 16'6'' |
|
Main Level |
Kitchen |
|
|
15'10'' x 13'7'' |
|
Main Level |
Bedroom |
|
|
10'1'' x 15'10'' |
|
Main Level |
Dining Room |
|
|
9'10'' x 6'1'' |
|
Main Level |
Primary Bedroom |
|
|
12'10'' x 17'8'' |
|
Main Level |
Full Bathroom |
|
|
12'11'' x 5'9'' |
|
Main Level |
3pc Bathroom |
|
|
6'8'' x 6'7'' |
https://www.realtor.ca/real-estate/29121432/206-dearborn-boulevard-waterloo

