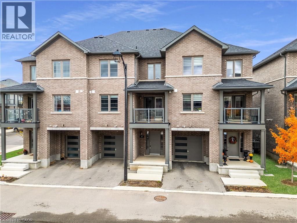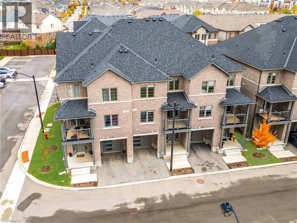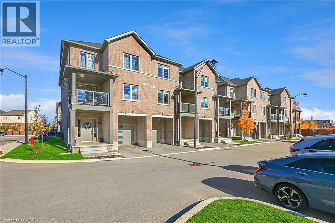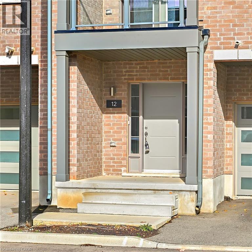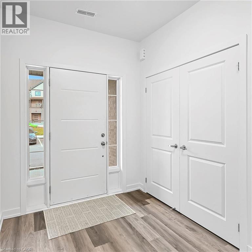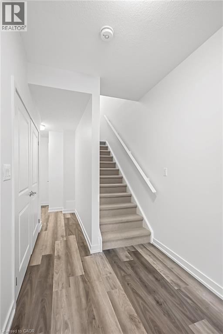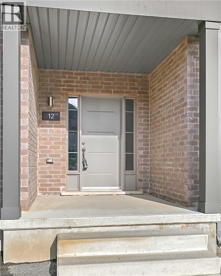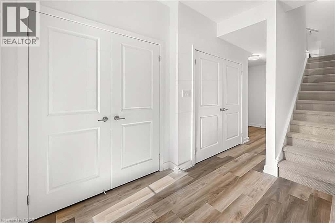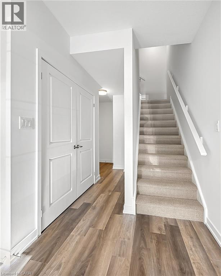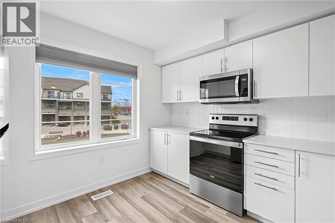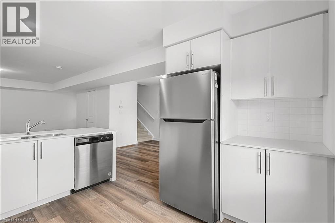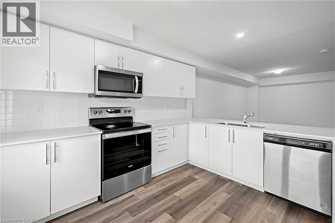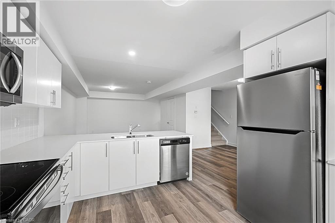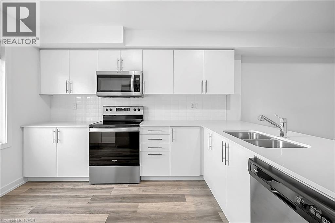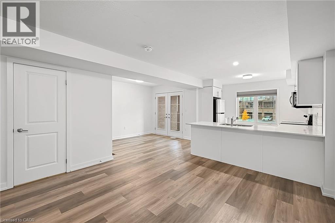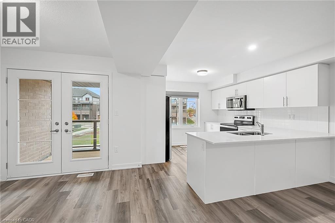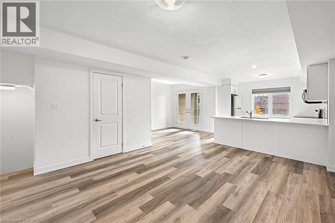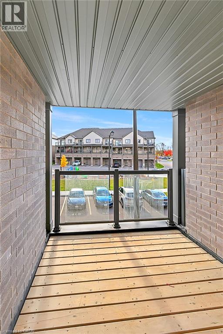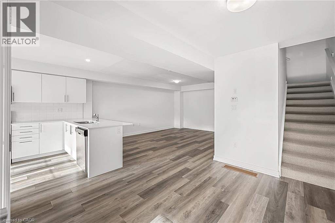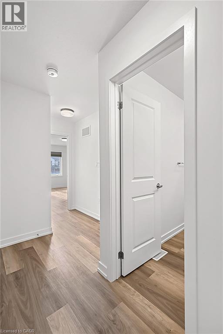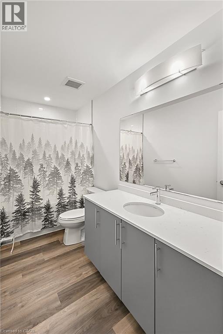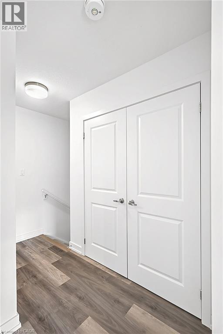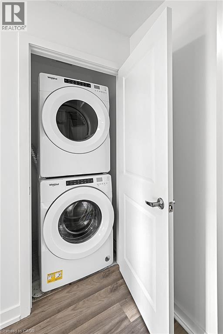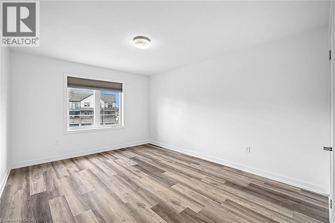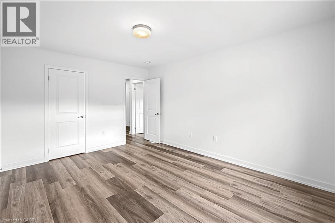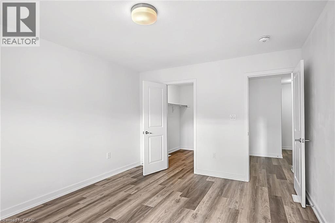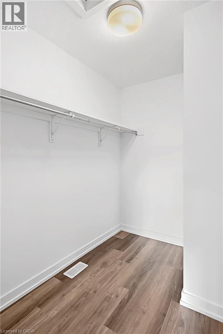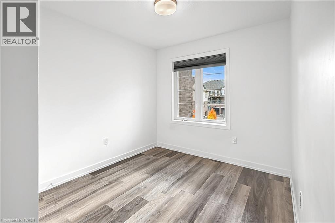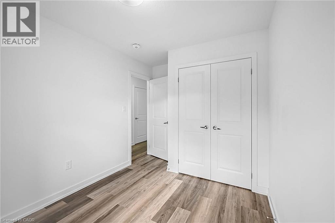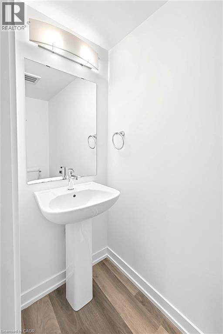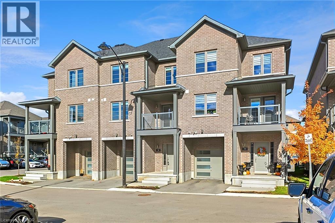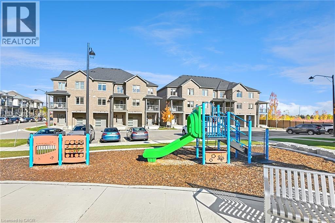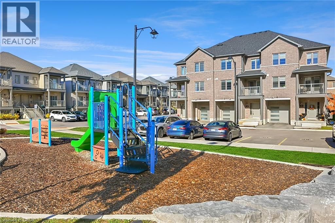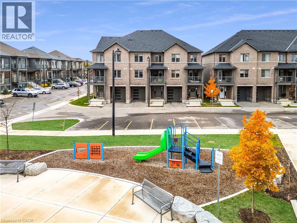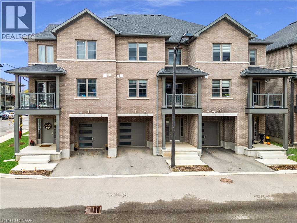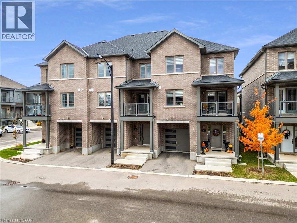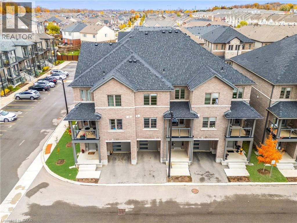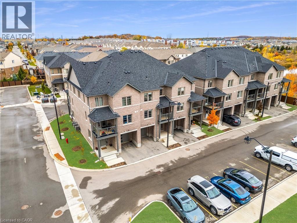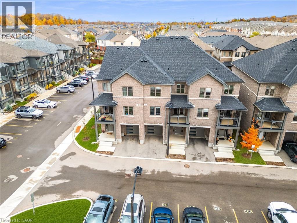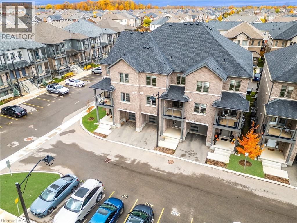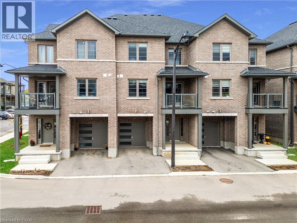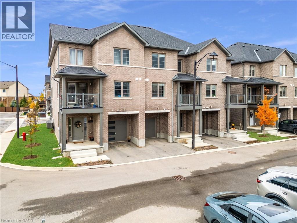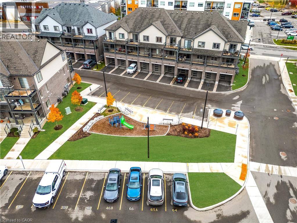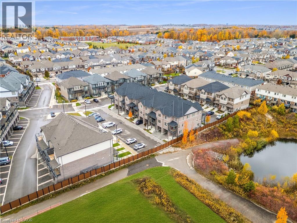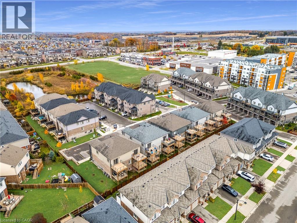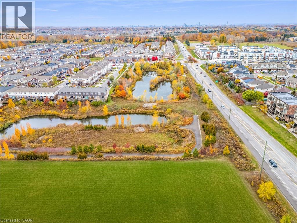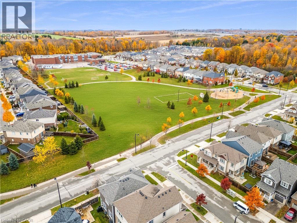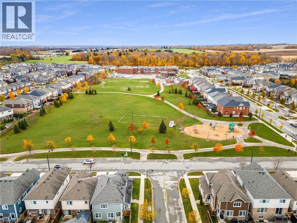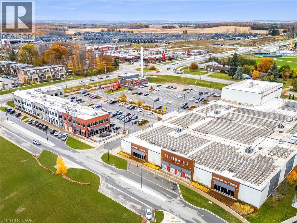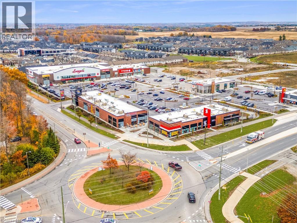205 West Oak Trail Unit# 12 Kitchener, Ontario N2R 0R9
$514,900Maintenance, Landscaping, Property Management, Parking
$370.30 Monthly
Maintenance, Landscaping, Property Management, Parking
$370.30 MonthlyWelcome to Unit 12 at 205 West Oak Trail! Located in Kitchener’s growing Rosenberg community, this stylish 2-bedroom, 1.5-bathroom townhome blends modern comfort with everyday convenience. Featuring open-concept living, a private deck, and easy access to shopping, parks, and Highway 401 — it’s the perfect place to call home. Check out our TOP 5 reasons why this home could be the one for you: #5: LOCATION: Steps from the new plaza with Starbucks, Shoppers, and Scotiabank, and just minutes to RBJ Schlegel Park, nearby schools, and scenic trails. With easy access to Fischer-Hallman, Huron Road, and Highway 401, everything you need is right around the corner. #4: OPEN-CONCEPT LIVING: Upstairs, you'll find a welcoming open-concept layout with updated flooring, large windows, and a spacious living and dining area. There's also a convenient powder room and a private deck. #3: KITCHEN & DINING: The kitchen delivers both function and flow, featuring stainless steel appliances, ample cabinetry, and a convenient breakfast bar. #2: BEDROOMS & BATHROOM: Upstairs, you’ll find two spacious bedrooms, the primary with an extra large walk in closet with the 2nd bedroom offering a large closet and both with bright windows. A 4-piece bathroom serves both bedrooms with a shower/tub combo. #1: SECOND FLOOR LAUNDRY: This convenience will save you time and effort. (id:43503)
Property Details
| MLS® Number | 40785905 |
| Property Type | Single Family |
| Neigbourhood | Rosenberg |
| Amenities Near By | Park, Public Transit, Schools, Shopping |
| Community Features | Community Centre, School Bus |
| Features | Balcony, Paved Driveway, Sump Pump, Automatic Garage Door Opener |
| Parking Space Total | 1 |
Building
| Bathroom Total | 2 |
| Bedrooms Above Ground | 2 |
| Bedrooms Total | 2 |
| Appliances | Dishwasher, Dryer, Freezer, Microwave, Refrigerator, Stove, Water Softener, Washer, Hood Fan, Garage Door Opener |
| Architectural Style | 3 Level |
| Basement Type | None |
| Construction Style Attachment | Attached |
| Cooling Type | Central Air Conditioning |
| Exterior Finish | Brick |
| Fire Protection | Smoke Detectors |
| Half Bath Total | 1 |
| Heating Fuel | Natural Gas |
| Stories Total | 3 |
| Size Interior | 1,407 Ft2 |
| Type | Row / Townhouse |
| Utility Water | Municipal Water |
Parking
| Attached Garage | |
| Visitor Parking |
Land
| Acreage | No |
| Land Amenities | Park, Public Transit, Schools, Shopping |
| Sewer | Municipal Sewage System |
| Size Total Text | Unknown |
| Zoning Description | Mu - 1 |
Rooms
| Level | Type | Length | Width | Dimensions |
|---|---|---|---|---|
| Second Level | 2pc Bathroom | Measurements not available | ||
| Second Level | Dinette | 11'1'' x 10'9'' | ||
| Second Level | Kitchen | 11'3'' x 12'2'' | ||
| Second Level | Living Room | 13'5'' x 16'2'' | ||
| Third Level | Laundry Room | Measurements not available | ||
| Third Level | Bedroom | 8'4'' x 9'10'' | ||
| Third Level | 4pc Bathroom | 8'4'' x 9'10'' | ||
| Third Level | Primary Bedroom | 11'4'' x 14'7'' |
https://www.realtor.ca/real-estate/29097141/205-west-oak-trail-unit-12-kitchener
Contact Us
Contact us for more information

