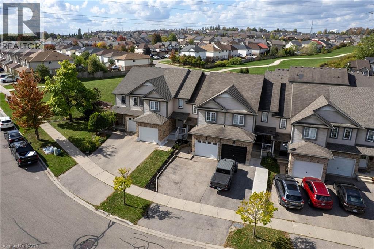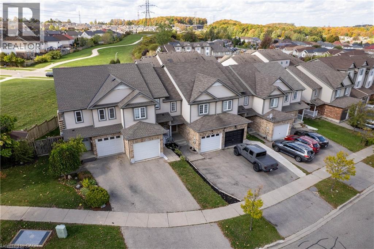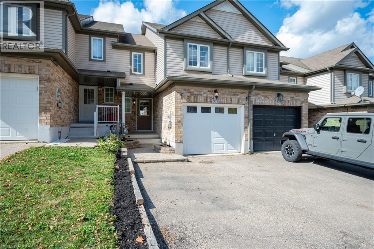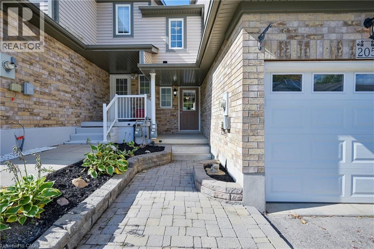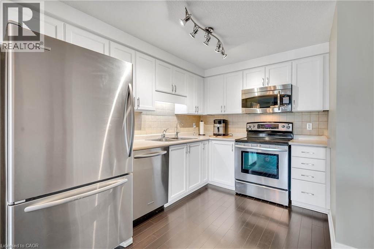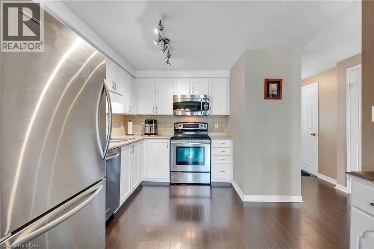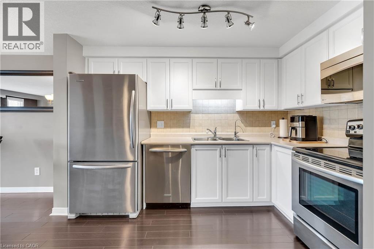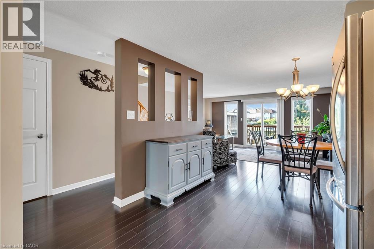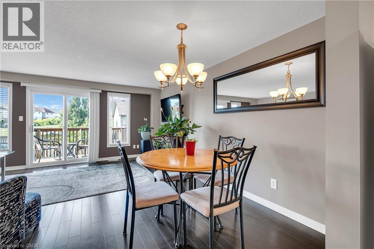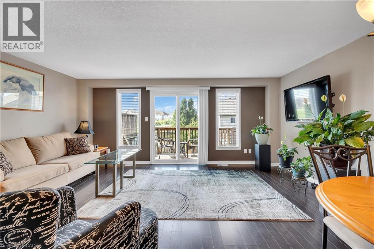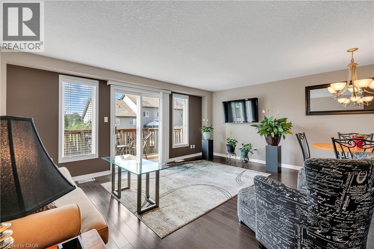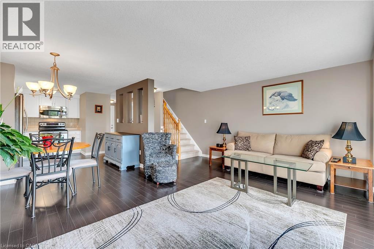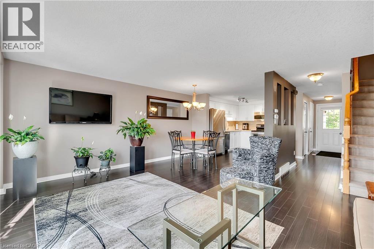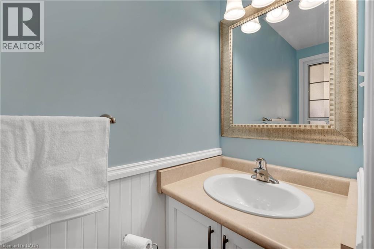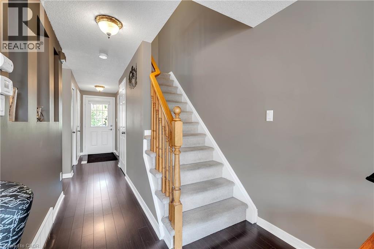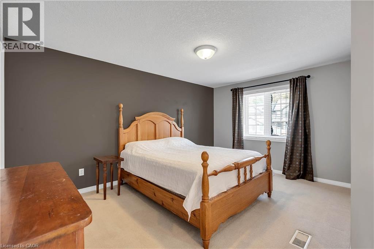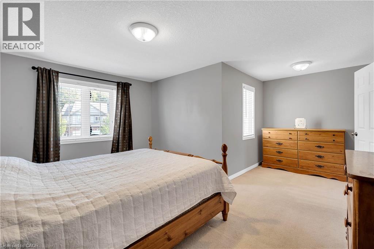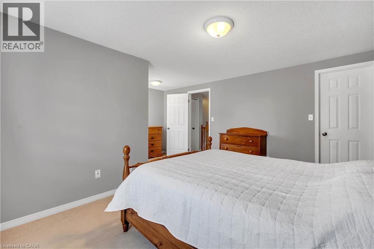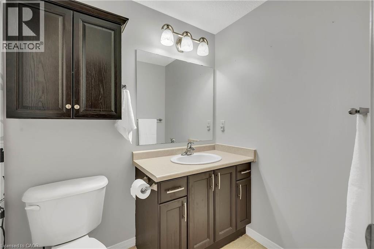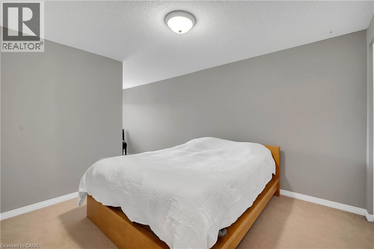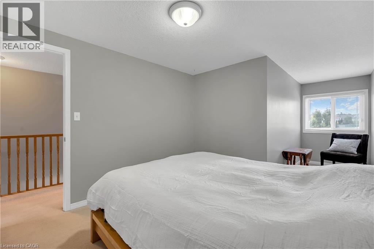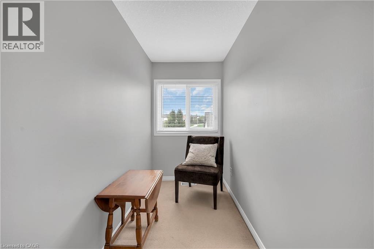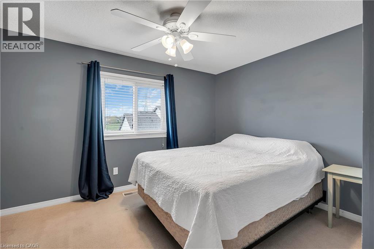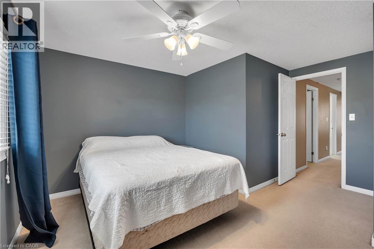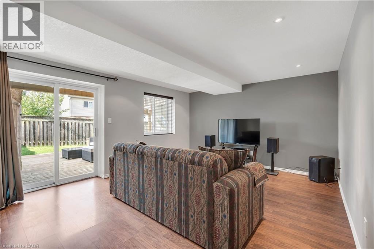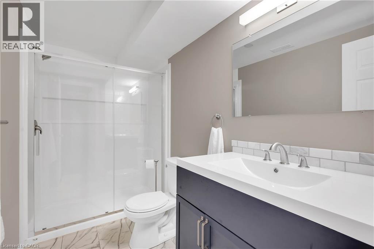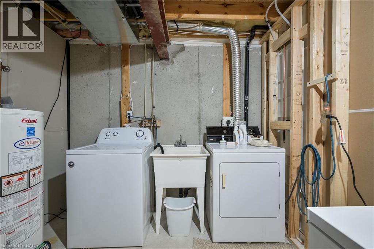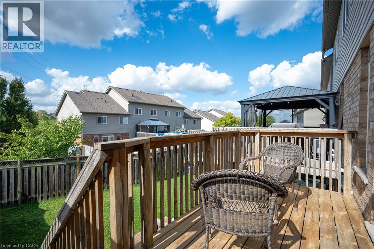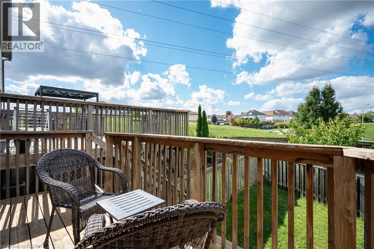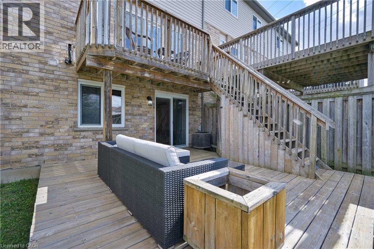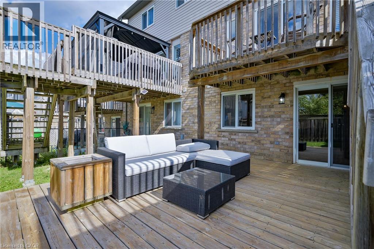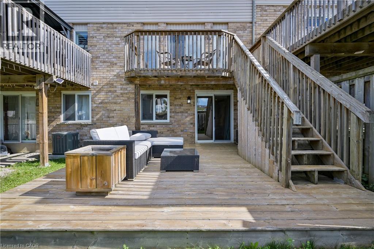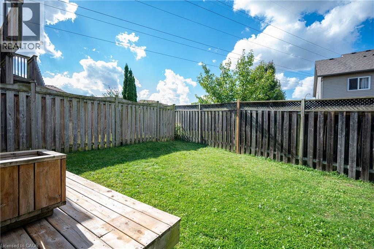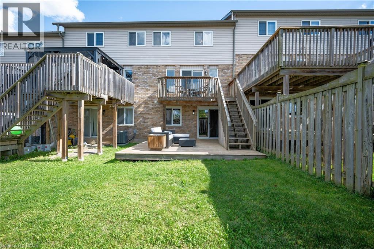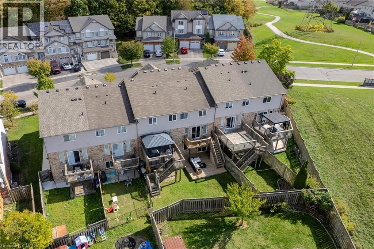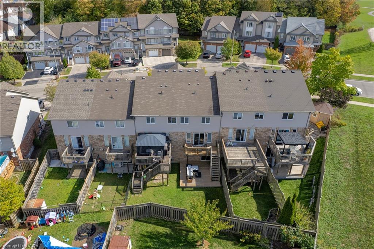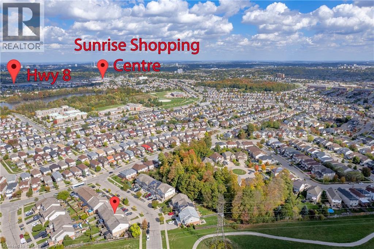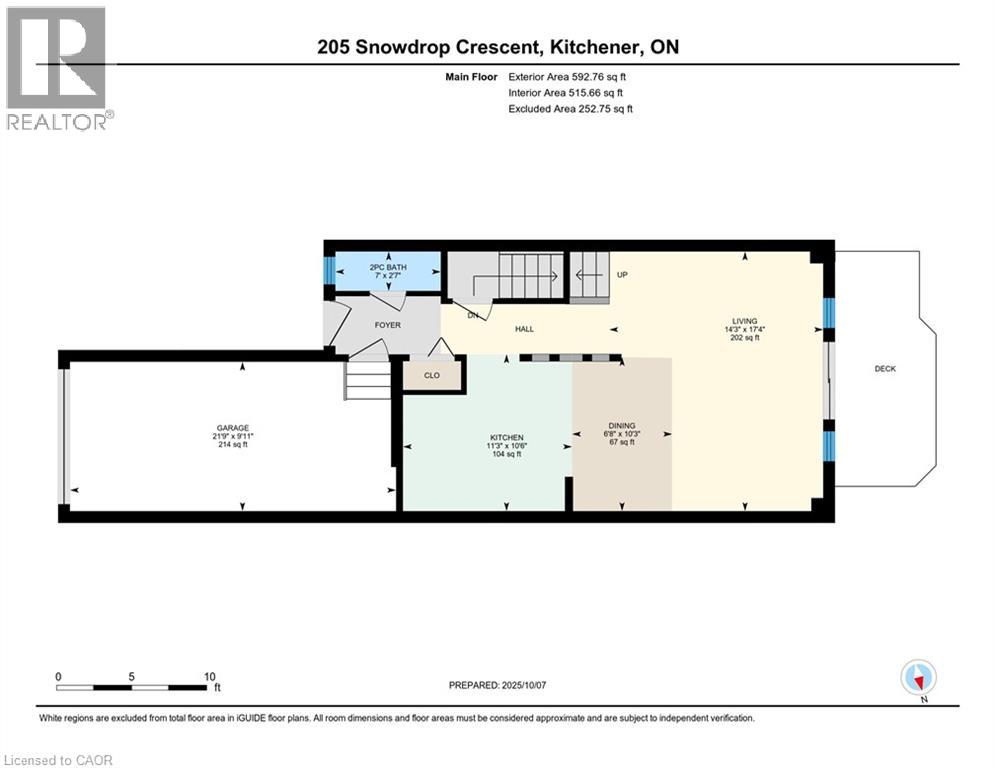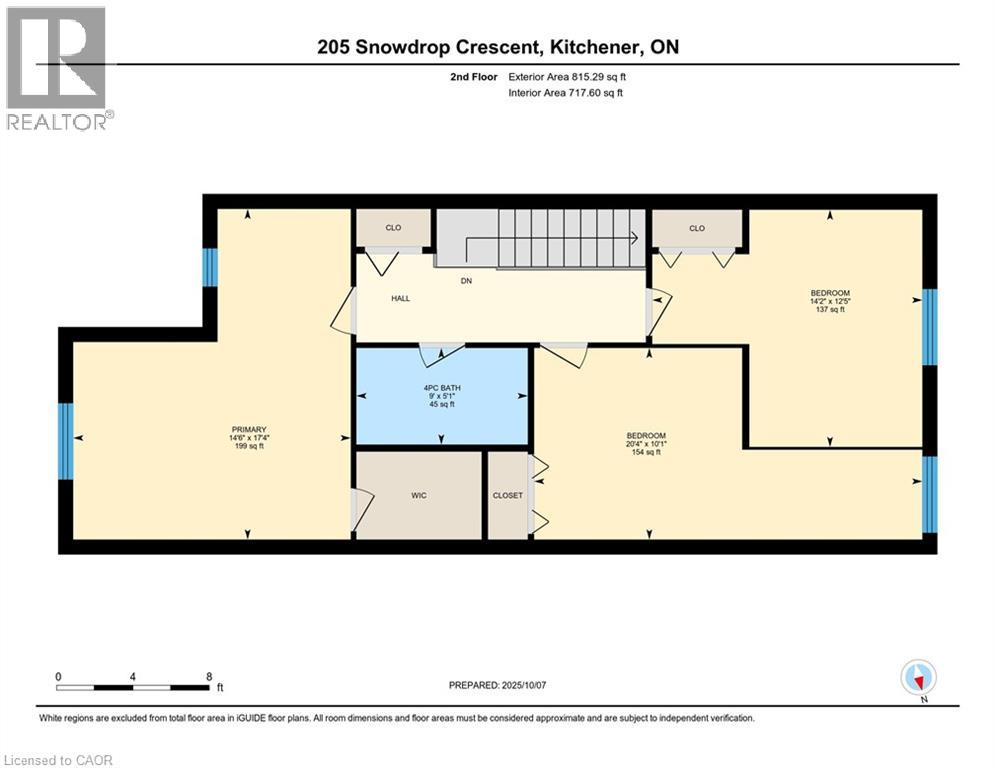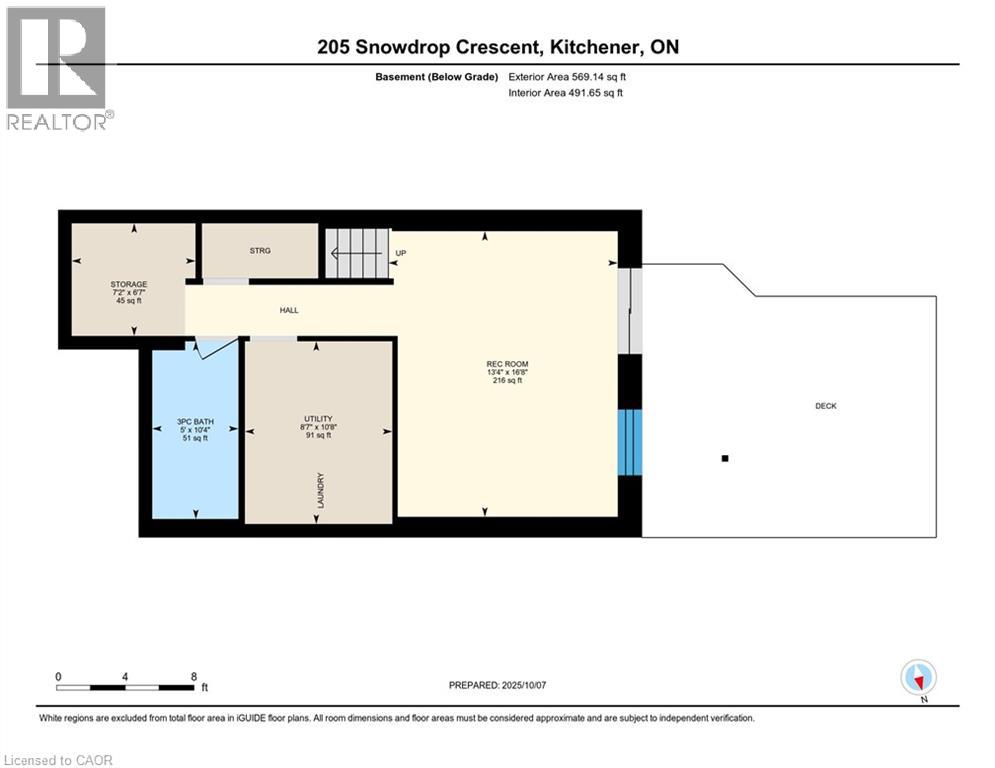3 Bedroom
3 Bathroom
1,743 ft2
2 Level
Central Air Conditioning
Forced Air
$599,000
This home is loved and it shows! Extremely well cared for home with great access to walking and biking trails. Open concept on main floor with beautiful dark laminate flooring, a bright white kitchen, stainless steel appliances and dining room. Living room is flooded with sunlight through the sliders and sidelights! Step out to the two tiered deck with walk down to mostly fenced yard. A built in shed area has been added under the staircase. The fantastic walk out finished basement has sliders to 2nd deck, large window, beautiful new 3pc bathroom and lots of storage. This area would make an amazing in-law suite. Heating ducts have been thoughtfully placed at floor level for added comfort. Upstairs features large bedrooms, primary bedroom with walk in closet and updated bathroom Great curb appeal with landscaped front garden with perennials, double driveway and stone walkway. All this is located minutes to major shopping centre, schools and expressway. All appliances, water softener, central air conditioning, garage door opener, blinds and custom window coverings included. (id:43503)
Property Details
|
MLS® Number
|
40769222 |
|
Property Type
|
Single Family |
|
Neigbourhood
|
Laurentian West |
|
Amenities Near By
|
Park, Place Of Worship, Playground, Schools, Shopping |
|
Community Features
|
School Bus |
|
Equipment Type
|
Water Heater |
|
Features
|
Conservation/green Belt, Paved Driveway, Automatic Garage Door Opener |
|
Parking Space Total
|
2 |
|
Rental Equipment Type
|
Water Heater |
|
Structure
|
Shed |
Building
|
Bathroom Total
|
3 |
|
Bedrooms Above Ground
|
3 |
|
Bedrooms Total
|
3 |
|
Appliances
|
Dishwasher, Dryer, Refrigerator, Stove, Water Softener, Washer, Microwave Built-in, Window Coverings, Garage Door Opener |
|
Architectural Style
|
2 Level |
|
Basement Development
|
Partially Finished |
|
Basement Type
|
Partial (partially Finished) |
|
Constructed Date
|
2004 |
|
Construction Style Attachment
|
Attached |
|
Cooling Type
|
Central Air Conditioning |
|
Exterior Finish
|
Brick Veneer, Vinyl Siding |
|
Foundation Type
|
Poured Concrete |
|
Half Bath Total
|
1 |
|
Heating Fuel
|
Natural Gas |
|
Heating Type
|
Forced Air |
|
Stories Total
|
2 |
|
Size Interior
|
1,743 Ft2 |
|
Type
|
Row / Townhouse |
|
Utility Water
|
Municipal Water |
Parking
Land
|
Access Type
|
Highway Nearby |
|
Acreage
|
No |
|
Land Amenities
|
Park, Place Of Worship, Playground, Schools, Shopping |
|
Sewer
|
Municipal Sewage System |
|
Size Depth
|
112 Ft |
|
Size Frontage
|
18 Ft |
|
Size Total
|
0|under 1/2 Acre |
|
Size Total Text
|
0|under 1/2 Acre |
|
Zoning Description
|
R6 |
Rooms
| Level |
Type |
Length |
Width |
Dimensions |
|
Second Level |
4pc Bathroom |
|
|
Measurements not available |
|
Second Level |
Bedroom |
|
|
14'2'' x 12'5'' |
|
Second Level |
Bedroom |
|
|
20'4'' x 10'1'' |
|
Second Level |
Primary Bedroom |
|
|
17'4'' x 14'6'' |
|
Basement |
Laundry Room |
|
|
10'8'' x 8'7'' |
|
Basement |
3pc Bathroom |
|
|
Measurements not available |
|
Basement |
Recreation Room |
|
|
16'8'' x 13'4'' |
|
Main Level |
2pc Bathroom |
|
|
Measurements not available |
|
Main Level |
Dining Room |
|
|
10'3'' x 6'8'' |
|
Main Level |
Kitchen |
|
|
11'3'' x 10'6'' |
|
Main Level |
Living Room |
|
|
17'4'' x 14'3'' |
https://www.realtor.ca/real-estate/28967918/205-snowdrop-crescent-kitchener

