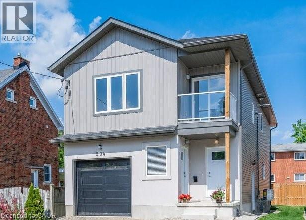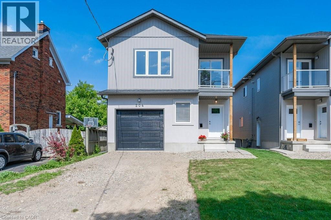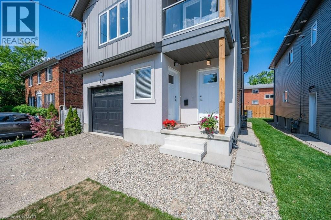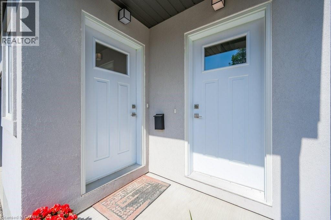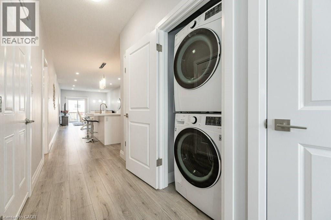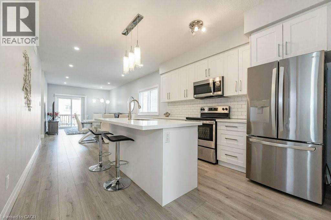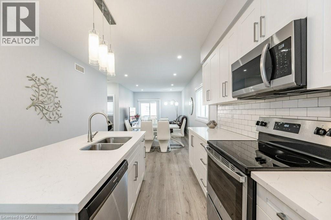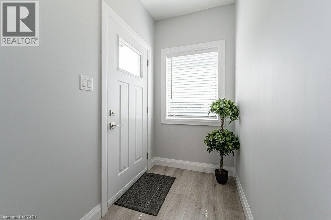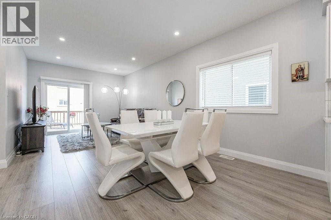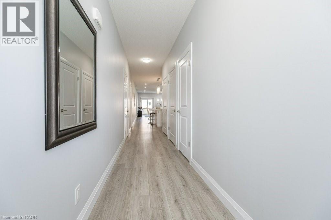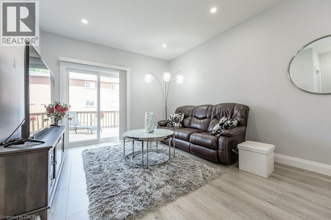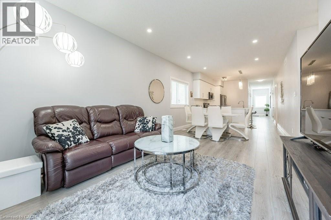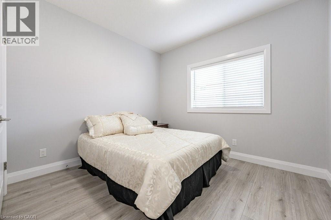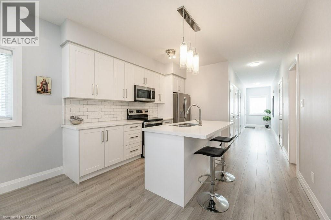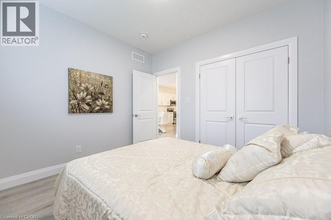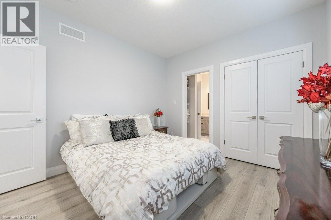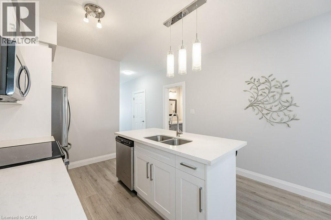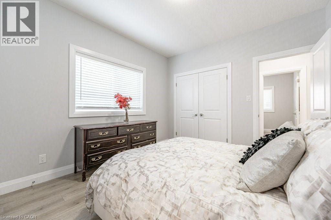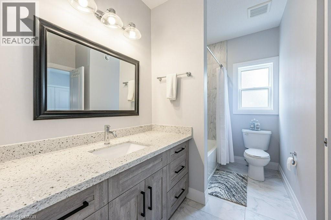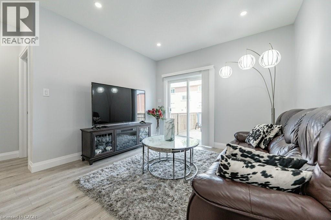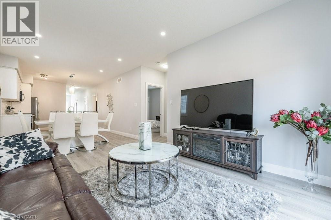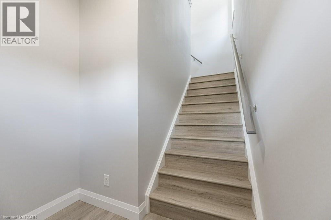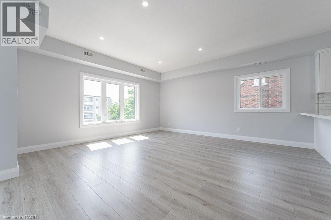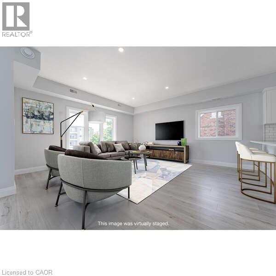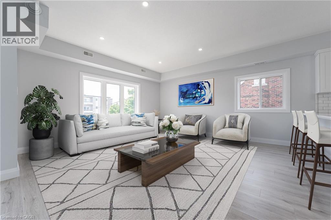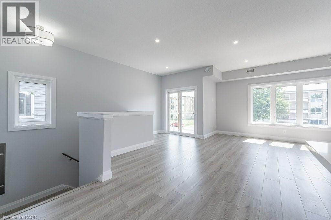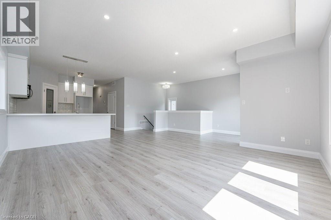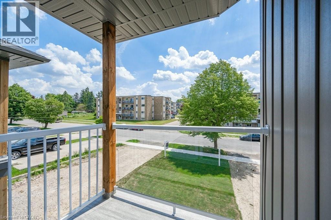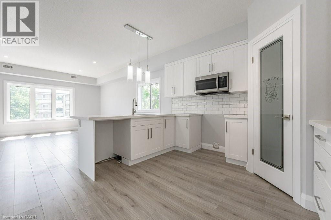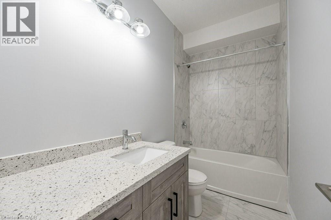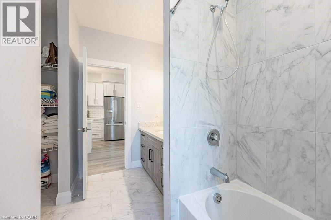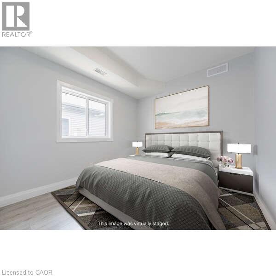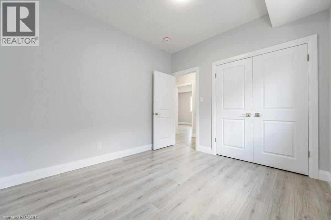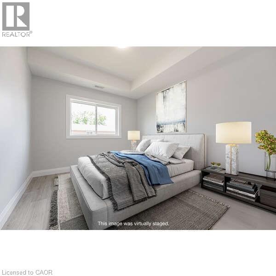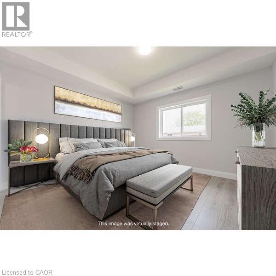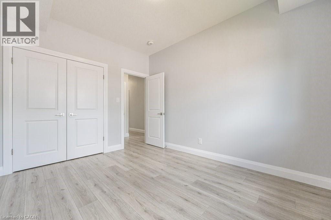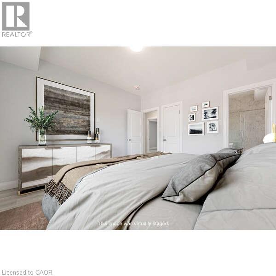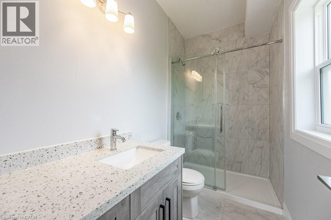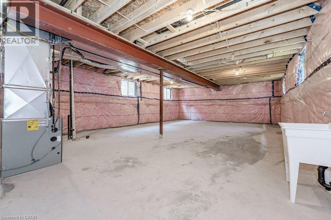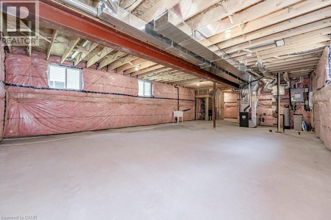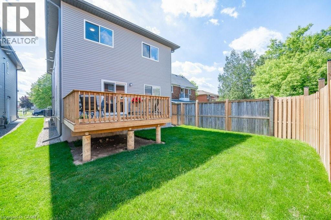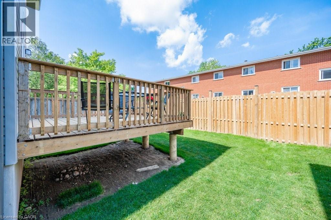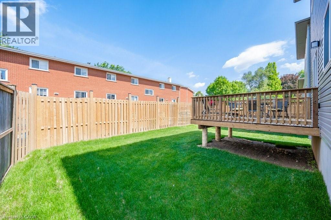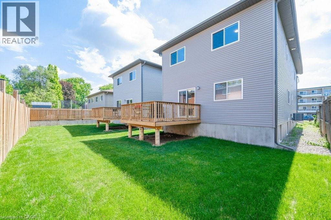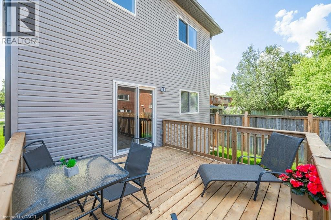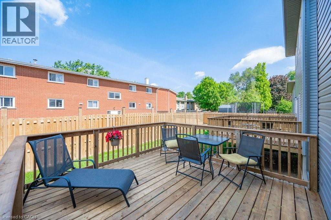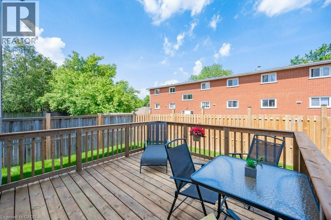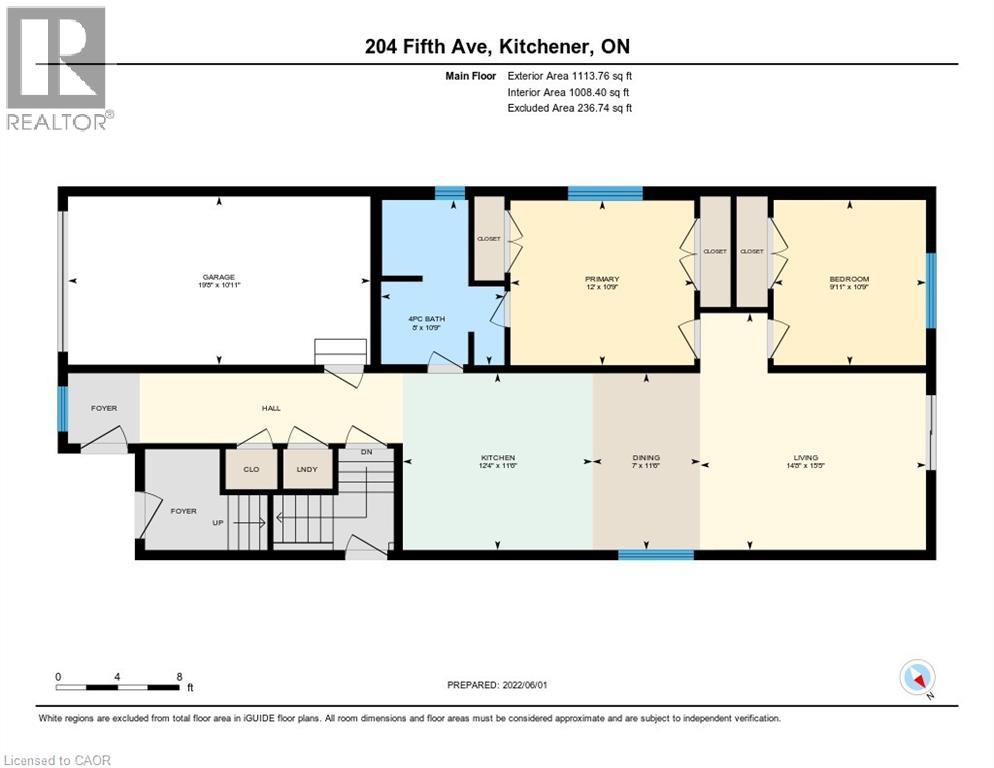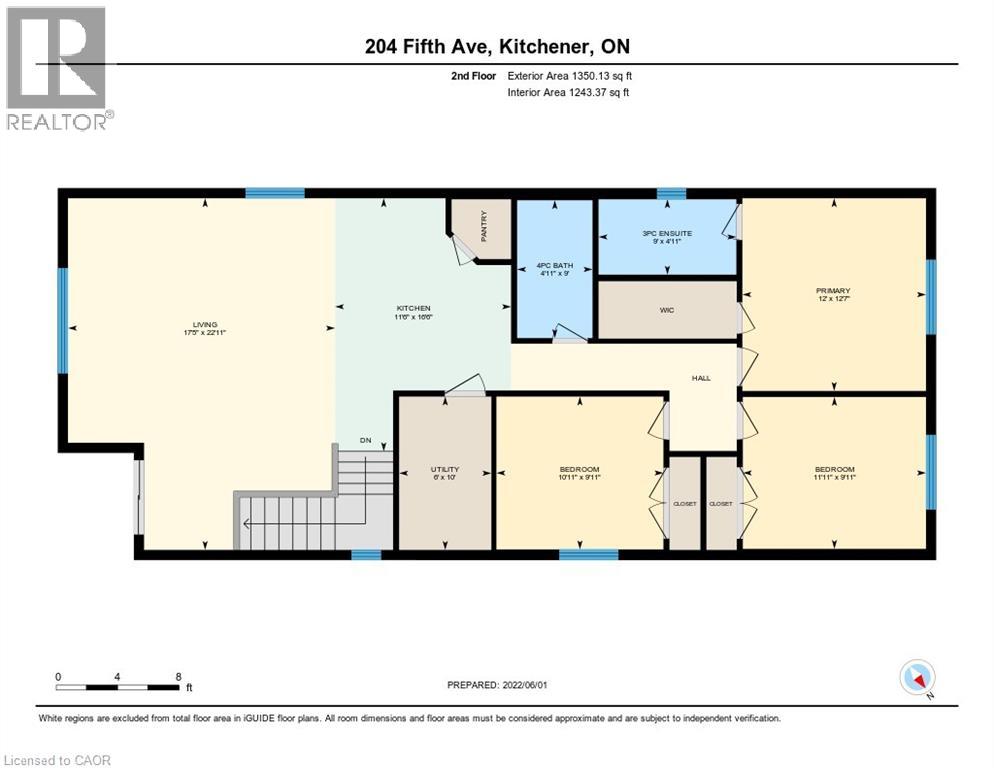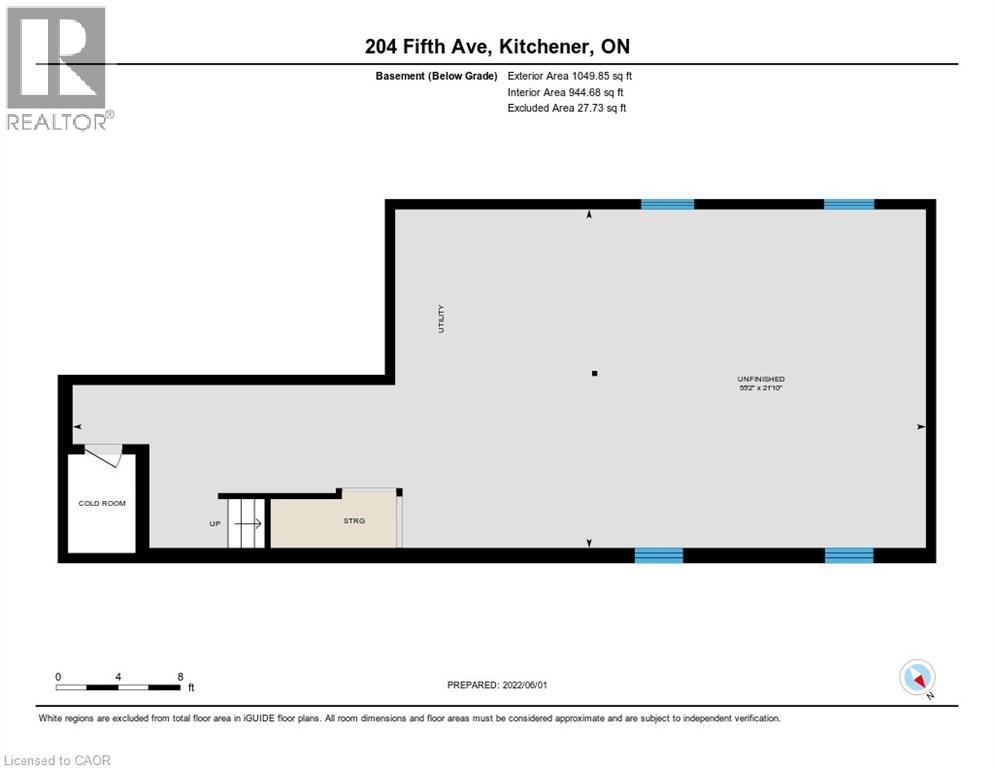5 Bedroom
3 Bathroom
2,333 ft2
2 Level
Central Air Conditioning
Forced Air
$999,900
Excellent investment opportunity! This purpose built duplex featuring 3 separate entrances is just a few years young! You can either rent both units or live in one and rent the other one. The unspoiled basement with large windows and it’s own entrance has even more potential for additional income. Each level features 9’ ceilings. The main floor unit has 2 bedrooms and 1 bath with Ensuite privilege and access to the deck off of the living room. The upper unit has 3 bedrooms and full baths including a primary 3 piece ensuite. The open concept kitchen/living room is flood with natural light and even has a balcony! Each unit has separate hydro, water and heating systems. Quiet area close to Wilson park, the expressway, 401 access, Fairway Road, tons of shopping, LRT, Bus, etc… This one won’t last long! (id:43503)
Property Details
|
MLS® Number
|
40762797 |
|
Property Type
|
Single Family |
|
Neigbourhood
|
Vanier |
|
Amenities Near By
|
Golf Nearby, Place Of Worship, Public Transit, Schools, Shopping |
|
Community Features
|
Quiet Area |
|
Features
|
Sump Pump, Automatic Garage Door Opener |
|
Parking Space Total
|
5 |
Building
|
Bathroom Total
|
3 |
|
Bedrooms Above Ground
|
5 |
|
Bedrooms Total
|
5 |
|
Appliances
|
Central Vacuum - Roughed In, Dishwasher, Dryer, Refrigerator, Water Softener, Washer, Garage Door Opener |
|
Architectural Style
|
2 Level |
|
Basement Development
|
Unfinished |
|
Basement Type
|
Full (unfinished) |
|
Constructed Date
|
2021 |
|
Construction Style Attachment
|
Detached |
|
Cooling Type
|
Central Air Conditioning |
|
Exterior Finish
|
Stucco, Vinyl Siding |
|
Fire Protection
|
Smoke Detectors |
|
Foundation Type
|
Poured Concrete |
|
Heating Fuel
|
Natural Gas |
|
Heating Type
|
Forced Air |
|
Stories Total
|
2 |
|
Size Interior
|
2,333 Ft2 |
|
Type
|
House |
|
Utility Water
|
Municipal Water |
Parking
Land
|
Access Type
|
Highway Access, Highway Nearby |
|
Acreage
|
No |
|
Fence Type
|
Partially Fenced |
|
Land Amenities
|
Golf Nearby, Place Of Worship, Public Transit, Schools, Shopping |
|
Sewer
|
Municipal Sewage System |
|
Size Depth
|
127 Ft |
|
Size Frontage
|
35 Ft |
|
Size Total Text
|
Under 1/2 Acre |
|
Zoning Description
|
Res-4 |
Rooms
| Level |
Type |
Length |
Width |
Dimensions |
|
Second Level |
Bedroom |
|
|
11'10'' x 9'11'' |
|
Second Level |
Full Bathroom |
|
|
9'0'' x 4'11'' |
|
Second Level |
Primary Bedroom |
|
|
12'6'' x 12'0'' |
|
Second Level |
4pc Bathroom |
|
|
9'1'' x 4'11'' |
|
Second Level |
Utility Room |
|
|
5'11'' x 9'11'' |
|
Second Level |
Kitchen |
|
|
16'4'' x 11'3'' |
|
Second Level |
Great Room |
|
|
22'10'' x 17'7'' |
|
Second Level |
Bedroom |
|
|
10'11'' x 9'11'' |
|
Basement |
Other |
|
|
55'2'' x 21'10'' |
|
Main Level |
Bedroom |
|
|
9'11'' x 10'9'' |
|
Main Level |
Primary Bedroom |
|
|
9'11'' x 10'9'' |
|
Main Level |
4pc Bathroom |
|
|
10'9'' x 8'2'' |
|
Main Level |
Dining Room |
|
|
11'6'' x 7'3'' |
|
Main Level |
Kitchen |
|
|
12'0'' x 11'6'' |
|
Main Level |
Living Room |
|
|
14'8'' x 11'6'' |
https://www.realtor.ca/real-estate/28795750/204-fifth-avenue-kitchener

