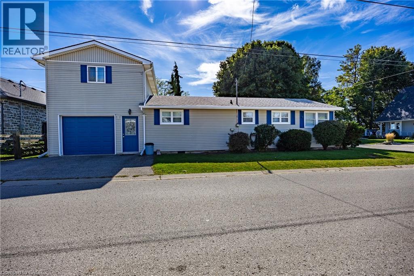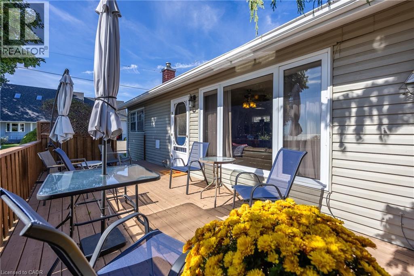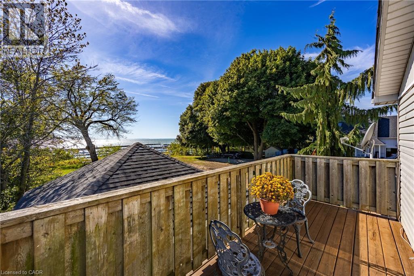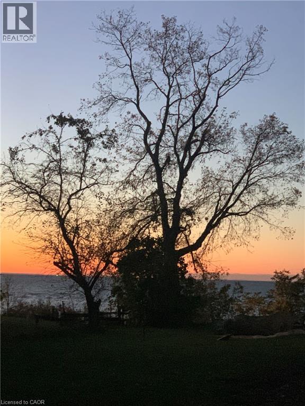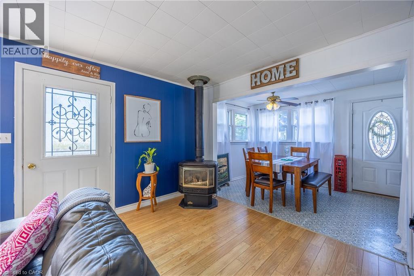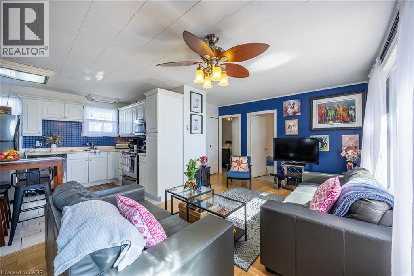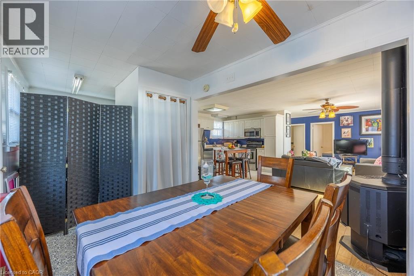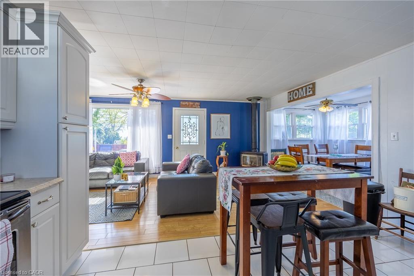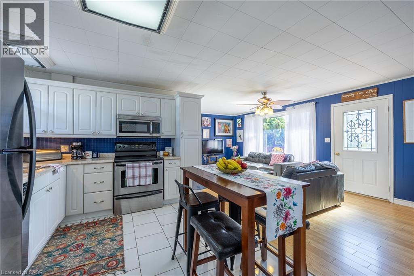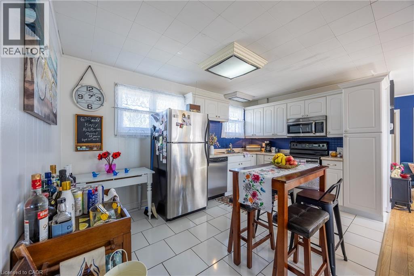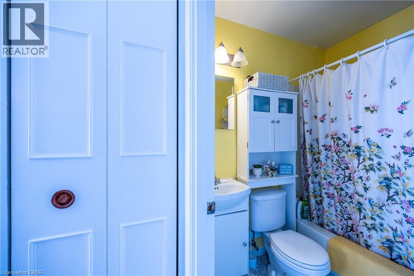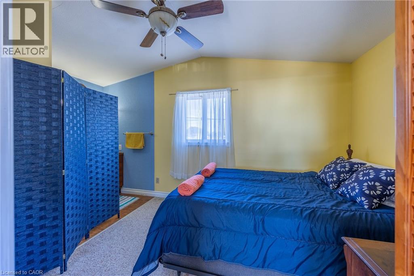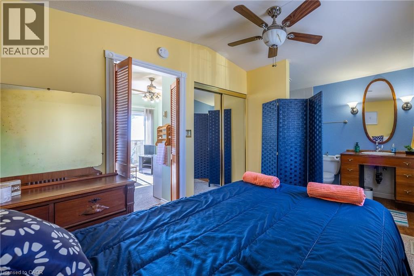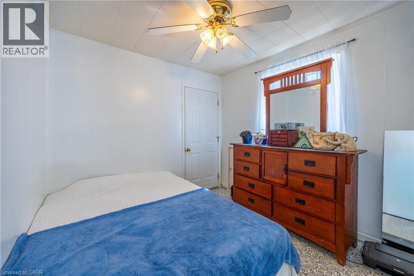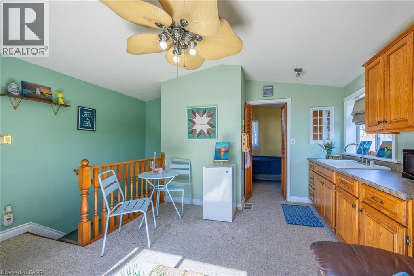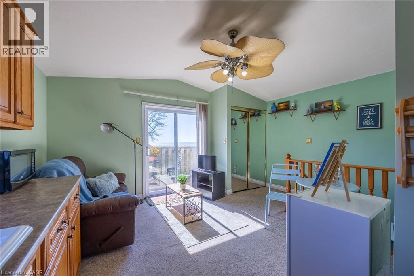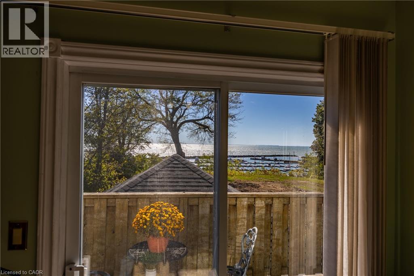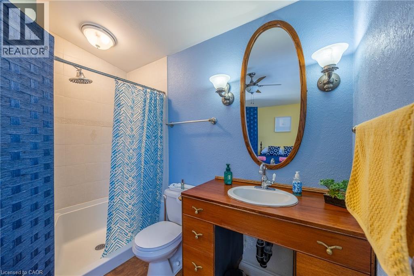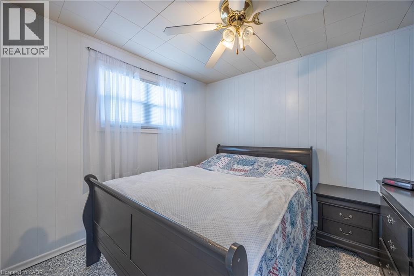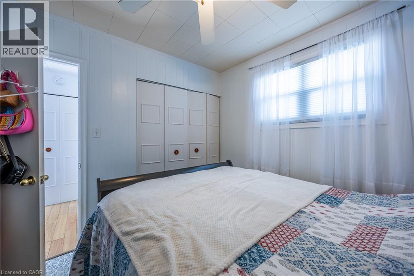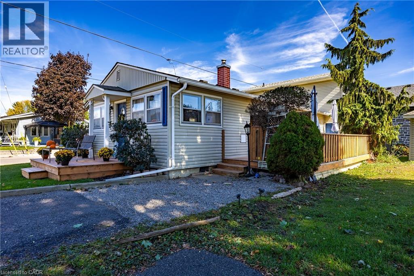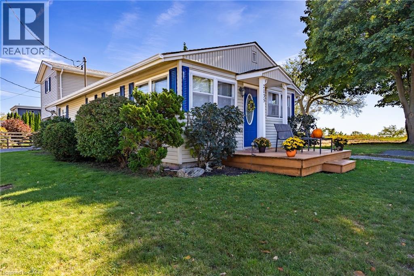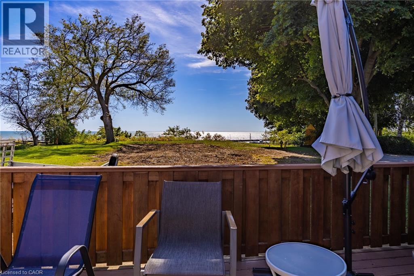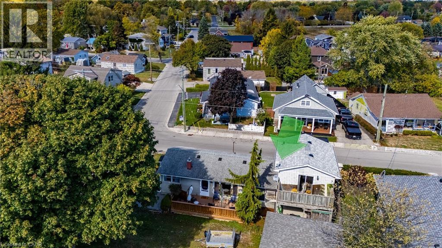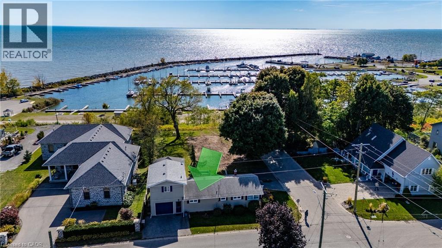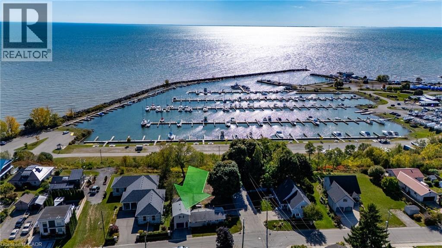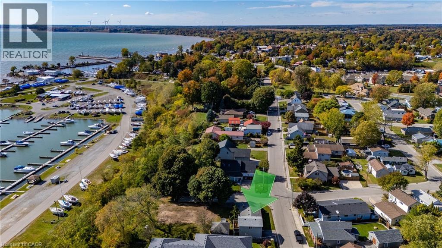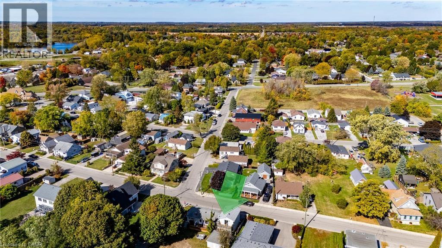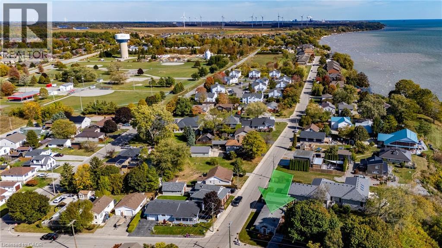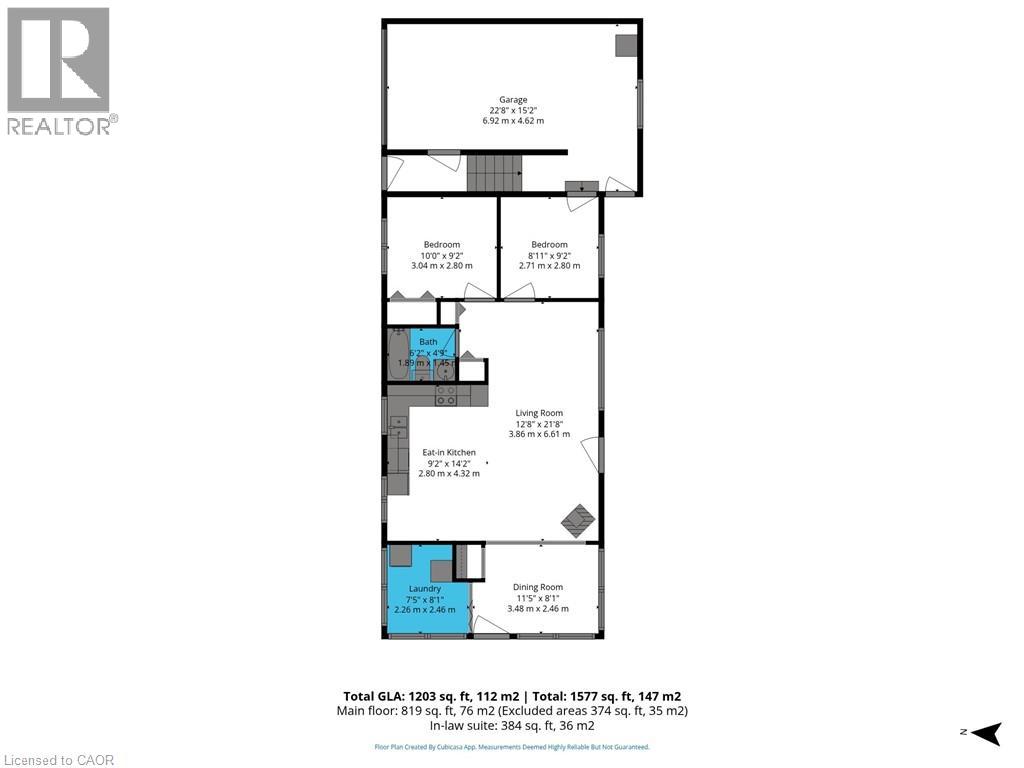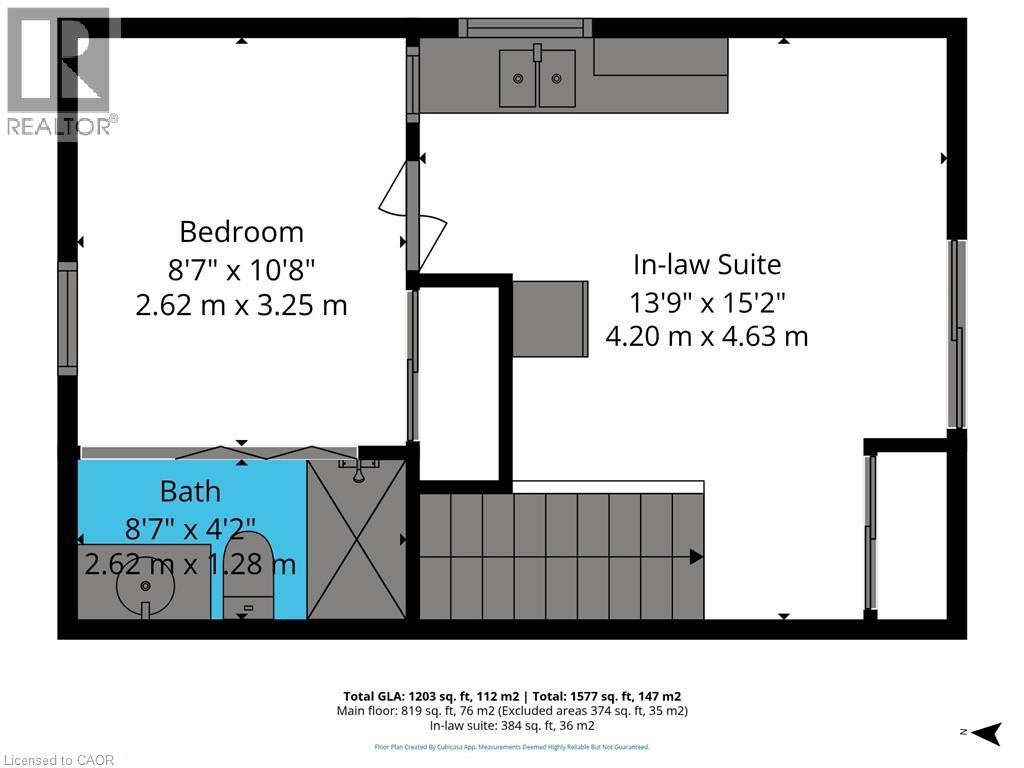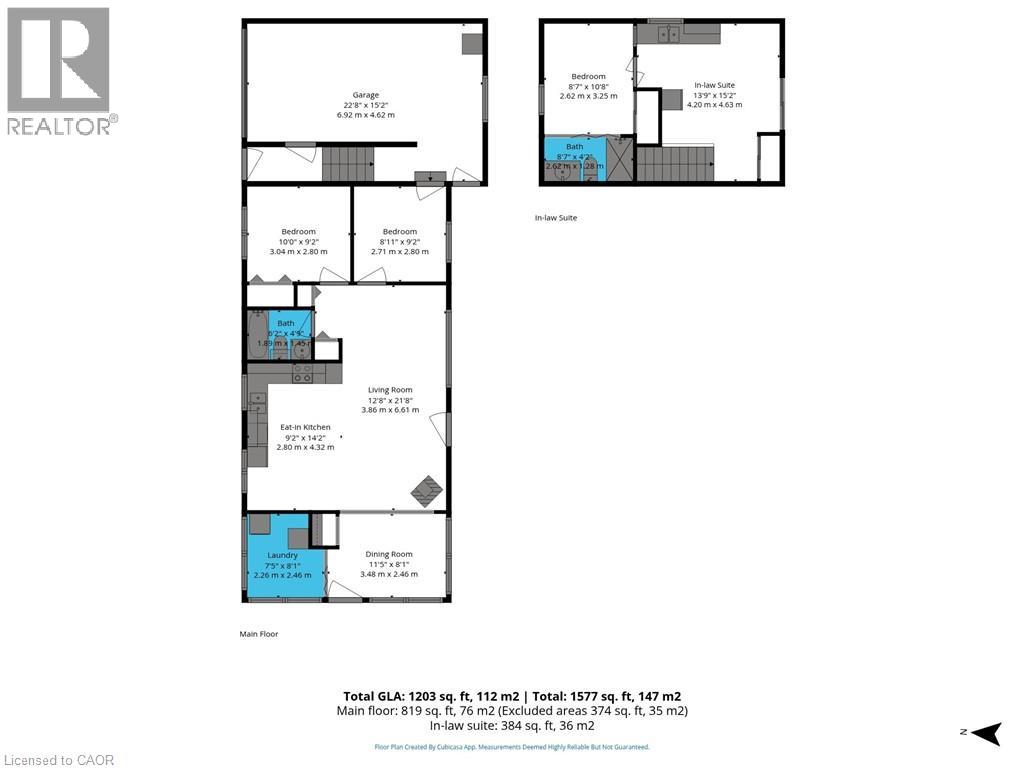3 Bedroom
2 Bathroom
1,203 ft2
Bungalow
None
Forced Air
$529,900
Breathtaking Lake Views! Enjoy cozy year-round living in this charming bungalow overlooking stunning Lake Erie. The main level features fresh paint and new flooring throughout the open living area, creating a bright and welcoming space. With 2 bedrooms and a full bathroom, it’s the perfect blend of comfort and functionality. A bonus in-law or guest suite above the garage offers endless possibilities — complete with its own bedroom, full bathroom, and secondary kitchen — all while showcasing spectacular lake views from every angle. Step outside to the lower deck and take in the peaceful lake breezes, or unwind while watching boats drift by. Located in an amazing area close to the marina, parks, and all that lakeside living has to offer, this is a rare opportunity you won’t want to miss. Don’t wait — call today and check out the virtual tour! (id:43503)
Property Details
|
MLS® Number
|
40778567 |
|
Property Type
|
Single Family |
|
Amenities Near By
|
Marina, Park, Playground |
|
Equipment Type
|
None |
|
Features
|
Paved Driveway, In-law Suite |
|
Parking Space Total
|
3 |
|
Rental Equipment Type
|
None |
|
View Type
|
Lake View |
Building
|
Bathroom Total
|
2 |
|
Bedrooms Above Ground
|
3 |
|
Bedrooms Total
|
3 |
|
Appliances
|
Dishwasher, Dryer, Refrigerator, Stove, Washer, Microwave Built-in |
|
Architectural Style
|
Bungalow |
|
Basement Development
|
Unfinished |
|
Basement Type
|
Crawl Space (unfinished) |
|
Constructed Date
|
1965 |
|
Construction Style Attachment
|
Detached |
|
Cooling Type
|
None |
|
Exterior Finish
|
Vinyl Siding |
|
Heating Fuel
|
Natural Gas |
|
Heating Type
|
Forced Air |
|
Stories Total
|
1 |
|
Size Interior
|
1,203 Ft2 |
|
Type
|
House |
|
Utility Water
|
Municipal Water |
Parking
Land
|
Access Type
|
Water Access |
|
Acreage
|
No |
|
Land Amenities
|
Marina, Park, Playground |
|
Sewer
|
Municipal Sewage System |
|
Size Frontage
|
41 Ft |
|
Size Total Text
|
Under 1/2 Acre |
|
Zoning Description
|
R1a |
Rooms
| Level |
Type |
Length |
Width |
Dimensions |
|
Second Level |
3pc Bathroom |
|
|
Measurements not available |
|
Second Level |
Bedroom |
|
|
8'7'' x 10'8'' |
|
Second Level |
Great Room |
|
|
13'9'' x 15'2'' |
|
Main Level |
4pc Bathroom |
|
|
Measurements not available |
|
Main Level |
Kitchen |
|
|
9'2'' x 14'2'' |
|
Main Level |
Dining Room |
|
|
11'5'' x 8'1'' |
|
Main Level |
Bedroom |
|
|
10'0'' x 9'2'' |
|
Main Level |
Living Room |
|
|
12'8'' x 21'8'' |
|
Main Level |
Laundry Room |
|
|
7'5'' x 8'1'' |
|
Main Level |
Bedroom |
|
|
8'11'' x 9'2'' |
https://www.realtor.ca/real-estate/28983585/2035-erie-street-port-dover

