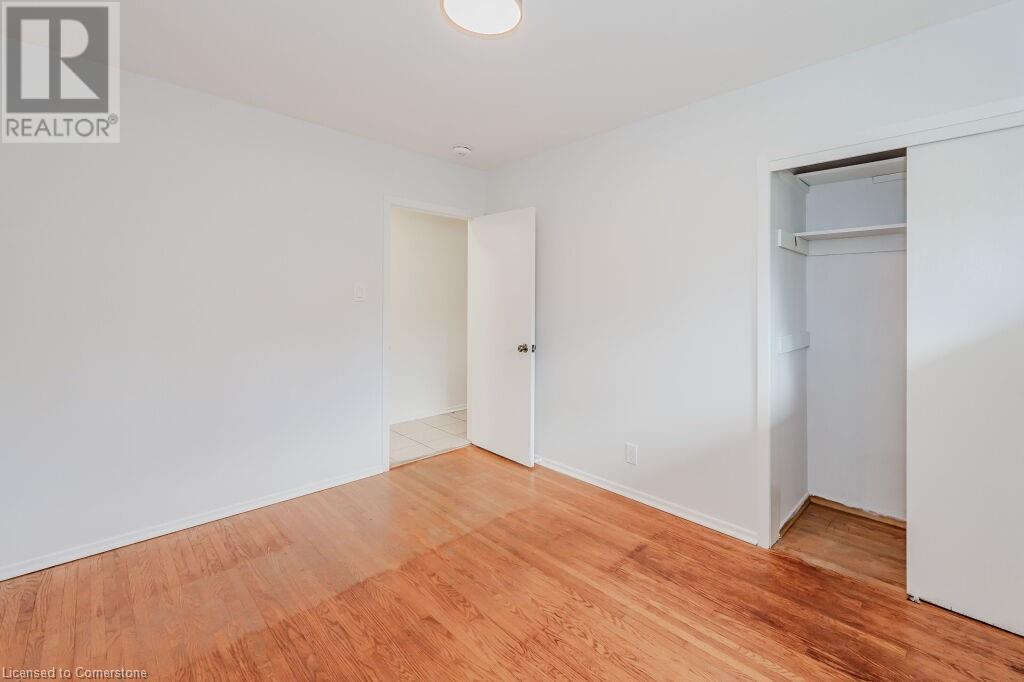3 Bedroom
1 Bathroom
1,330 ft2
Bungalow
Central Air Conditioning
Forced Air
$2,500 MonthlyInsurance
The upper level of this charming bungalow features 3 generously sized bedrooms, a fully updated bathroom, and a covered back terrace—perfect for enjoying extended outdoor living. The eat-in kitchen boasts ample cabinetry and counter space, ideal for meal preparation. Large windows in the living room fill the space with natural light, while the open-concept main floor creates an inviting atmosphere for entertaining and space for the whole family. The home is carpet-free throughout and includes convenient in-suite laundry. Enjoy your morning coffee on the welcoming front porch, and take advantage of two tandem parking spots. Located in a mature neighborhood close to schools, shopping, public transit, the hospital, and with easy access to the highway—this home truly has it all. (id:43503)
Property Details
|
MLS® Number
|
40729448 |
|
Property Type
|
Single Family |
|
Neigbourhood
|
Forest Hills |
|
Amenities Near By
|
Hospital, Place Of Worship, Public Transit, Schools, Shopping |
|
Community Features
|
Community Centre |
|
Equipment Type
|
Water Heater |
|
Features
|
Ravine, Conservation/green Belt, Paved Driveway |
|
Parking Space Total
|
2 |
|
Rental Equipment Type
|
Water Heater |
Building
|
Bathroom Total
|
1 |
|
Bedrooms Above Ground
|
3 |
|
Bedrooms Total
|
3 |
|
Appliances
|
Dishwasher, Dryer, Refrigerator, Washer, Hood Fan, Garage Door Opener |
|
Architectural Style
|
Bungalow |
|
Basement Development
|
Finished |
|
Basement Type
|
Full (finished) |
|
Constructed Date
|
1958 |
|
Construction Material
|
Wood Frame |
|
Construction Style Attachment
|
Detached |
|
Cooling Type
|
Central Air Conditioning |
|
Exterior Finish
|
Brick, Stone, Wood |
|
Foundation Type
|
Poured Concrete |
|
Heating Fuel
|
Natural Gas |
|
Heating Type
|
Forced Air |
|
Stories Total
|
1 |
|
Size Interior
|
1,330 Ft2 |
|
Type
|
House |
|
Utility Water
|
Municipal Water |
Parking
Land
|
Access Type
|
Road Access, Highway Access |
|
Acreage
|
No |
|
Land Amenities
|
Hospital, Place Of Worship, Public Transit, Schools, Shopping |
|
Sewer
|
Municipal Sewage System |
|
Size Depth
|
110 Ft |
|
Size Frontage
|
62 Ft |
|
Size Total Text
|
Under 1/2 Acre |
|
Zoning Description
|
R2a |
Rooms
| Level |
Type |
Length |
Width |
Dimensions |
|
Main Level |
Sunroom |
|
|
20'0'' x 12'0'' |
|
Main Level |
4pc Bathroom |
|
|
Measurements not available |
|
Main Level |
Bedroom |
|
|
12'0'' x 9'0'' |
|
Main Level |
Bedroom |
|
|
12'0'' x 12'0'' |
|
Main Level |
Primary Bedroom |
|
|
15'3'' x 9'8'' |
|
Main Level |
Kitchen |
|
|
15'7'' x 9'0'' |
|
Main Level |
Dining Room |
|
|
12'7'' x 9'1'' |
|
Main Level |
Living Room |
|
|
18'6'' x 14'7'' |
|
Main Level |
Foyer |
|
|
6'5'' x 5'5'' |
Utilities
|
Cable
|
Available |
|
Natural Gas
|
Available |
https://www.realtor.ca/real-estate/28334684/203-forest-hill-drive-unit-main-kitchener



























