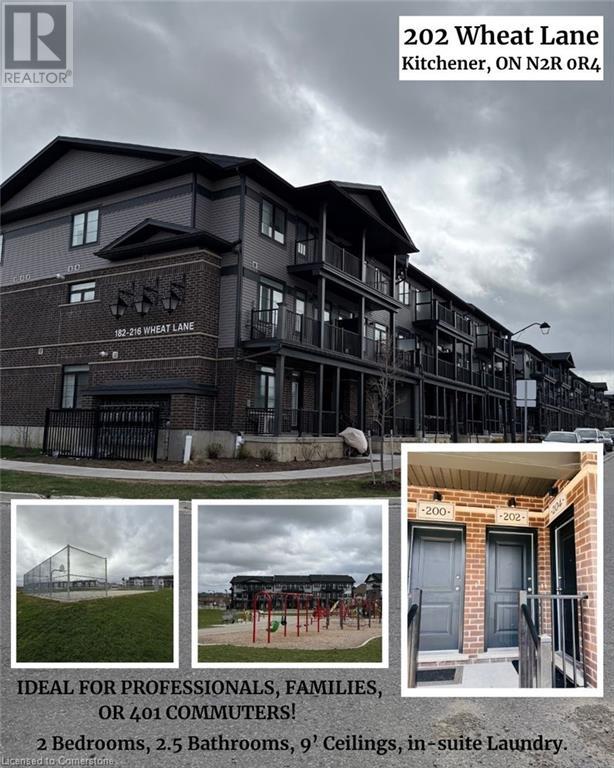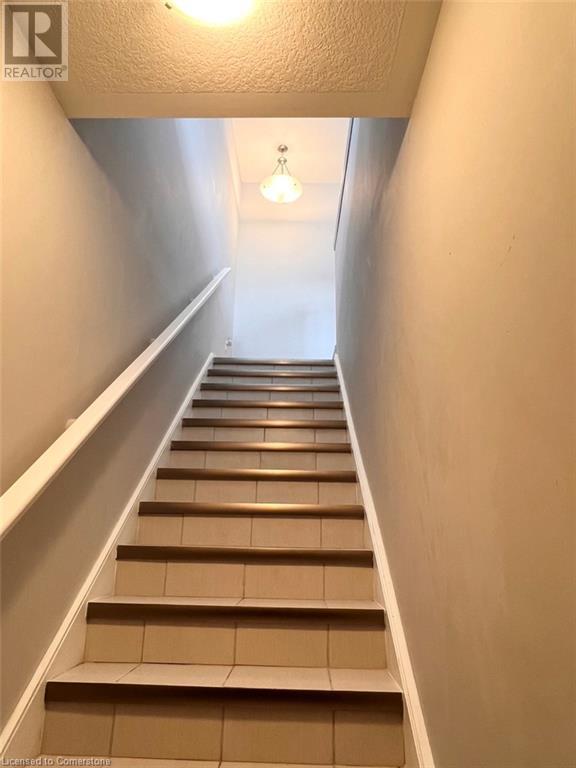2 Bedroom
3 Bathroom
1,064 ft2
2 Level
Central Air Conditioning
Forced Air
$2,150 MonthlyProperty Management
AVAILABLE JULY 1st ** IDEAL FOR PROFESSIONALS, FAMILIES, OR 401 COMMUTERS ** Welcome to 202 WHEAT LANE in Kitchener’s desirable Wallaceton community. This modern 2022 stacked townhome features 2 BEDROOMS, 2.5 BATHROOMS, 9’CEILING on the main floor , IN-SUITE STACKED LAUNDRY, 2 BALCONIES & ONE DESIGNATED OUTDOOR PARKING SPACE with additional visitor parking available. The main level offers an open-concept kitchen and living area, while the upper level includes 2 bedrooms & 2 bathrooms - the primary bedroom comes with a WALK-IN CLOSET and a private ensuite bathroom. Located in a prime area, this home offers quick access to shopping centres, parks, schools, and the 401 highway. Tenants are responsible for rent, utilities, water heater rental, and tenant insurance. Smoking and pets are restricted as per the condo board regulations. The landlord is seeking trustworthy and responsible tenants. To apply, please submit a completed rental application along with valid photo ID, an employment letter, three recent pay stubs, a full Equifax credit report, and references. Occupancy available July 1st 2025. (id:43503)
Property Details
|
MLS® Number
|
40740449 |
|
Property Type
|
Single Family |
|
Neigbourhood
|
Huron South |
|
Amenities Near By
|
Park, Playground, Schools |
|
Features
|
Balcony, Paved Driveway, No Pet Home |
|
Parking Space Total
|
1 |
Building
|
Bathroom Total
|
3 |
|
Bedrooms Above Ground
|
2 |
|
Bedrooms Total
|
2 |
|
Appliances
|
Dishwasher, Dryer, Refrigerator, Stove, Water Softener, Washer, Hood Fan |
|
Architectural Style
|
2 Level |
|
Basement Type
|
None |
|
Constructed Date
|
2022 |
|
Construction Style Attachment
|
Attached |
|
Cooling Type
|
Central Air Conditioning |
|
Exterior Finish
|
Brick, Vinyl Siding |
|
Fire Protection
|
Smoke Detectors |
|
Half Bath Total
|
1 |
|
Heating Fuel
|
Natural Gas |
|
Heating Type
|
Forced Air |
|
Stories Total
|
2 |
|
Size Interior
|
1,064 Ft2 |
|
Type
|
Row / Townhouse |
|
Utility Water
|
Municipal Water |
Parking
Land
|
Access Type
|
Highway Access, Highway Nearby |
|
Acreage
|
No |
|
Land Amenities
|
Park, Playground, Schools |
|
Sewer
|
Municipal Sewage System |
|
Size Total Text
|
Under 1/2 Acre |
|
Zoning Description
|
R-8 520r |
Rooms
| Level |
Type |
Length |
Width |
Dimensions |
|
Second Level |
Laundry Room |
|
|
Measurements not available |
|
Second Level |
2pc Bathroom |
|
|
Measurements not available |
|
Second Level |
Kitchen |
|
|
13'10'' x 7'5'' |
|
Second Level |
Living Room/dining Room |
|
|
12'10'' x 10'5'' |
|
Third Level |
Utility Room |
|
|
Measurements not available |
|
Third Level |
3pc Bathroom |
|
|
Measurements not available |
|
Third Level |
Bedroom |
|
|
10'0'' x 9'0'' |
|
Third Level |
Full Bathroom |
|
|
Measurements not available |
|
Third Level |
Primary Bedroom |
|
|
12'6'' x 10'2'' |
https://www.realtor.ca/real-estate/28461927/202-wheat-lane-kitchener





























