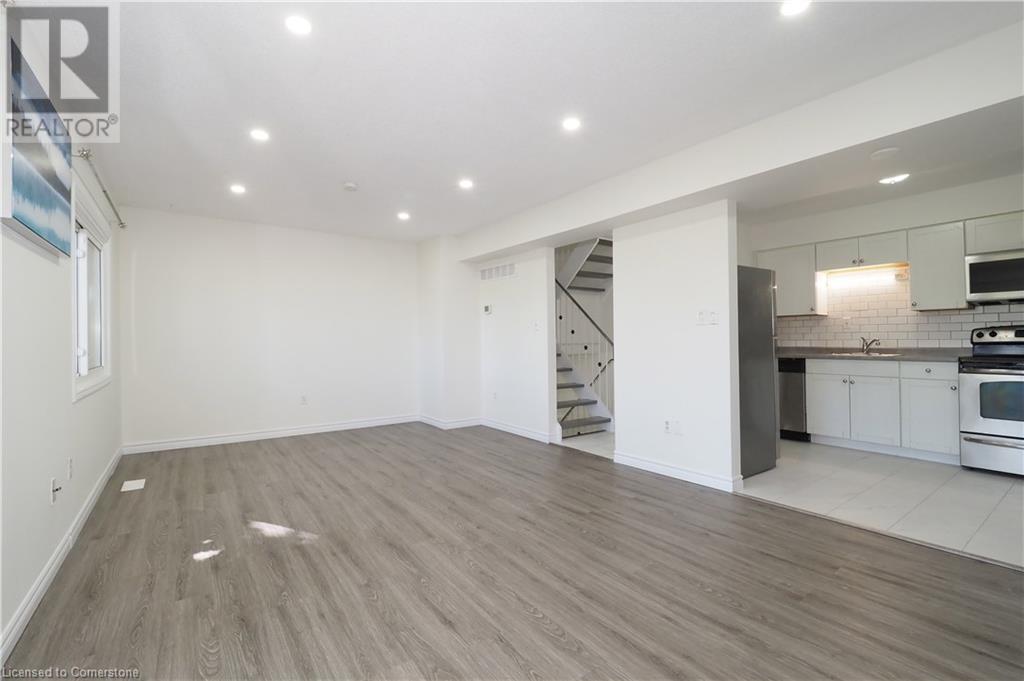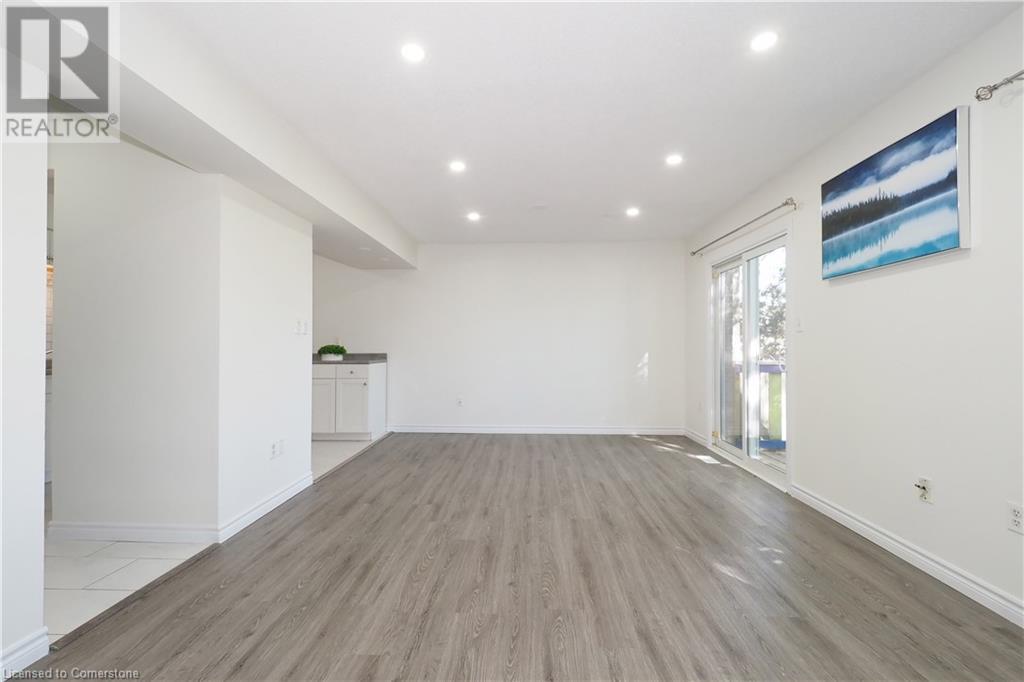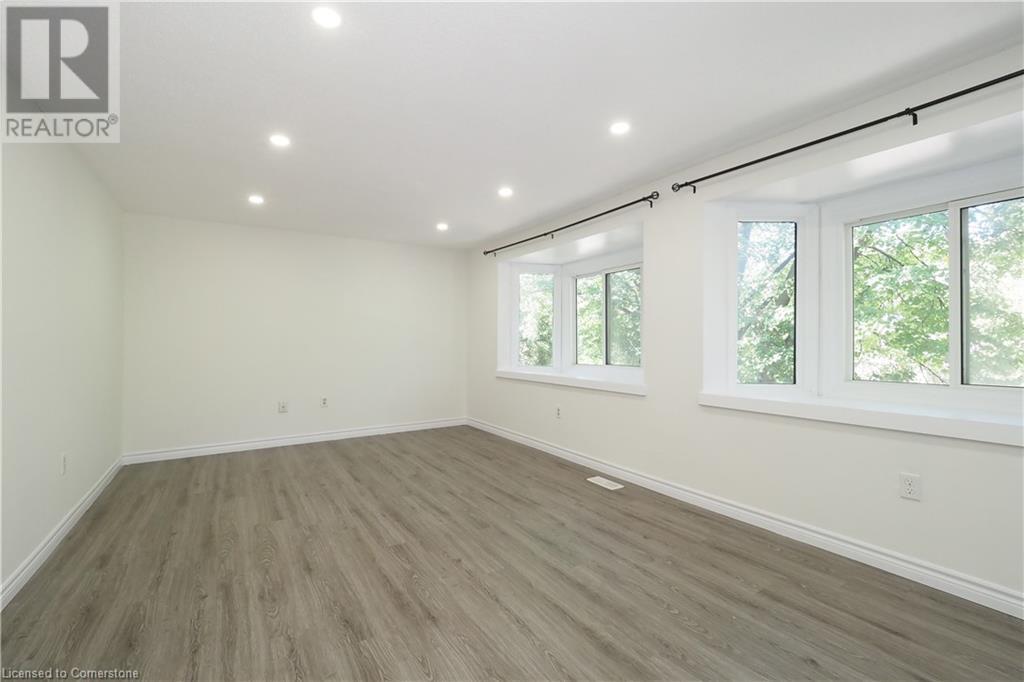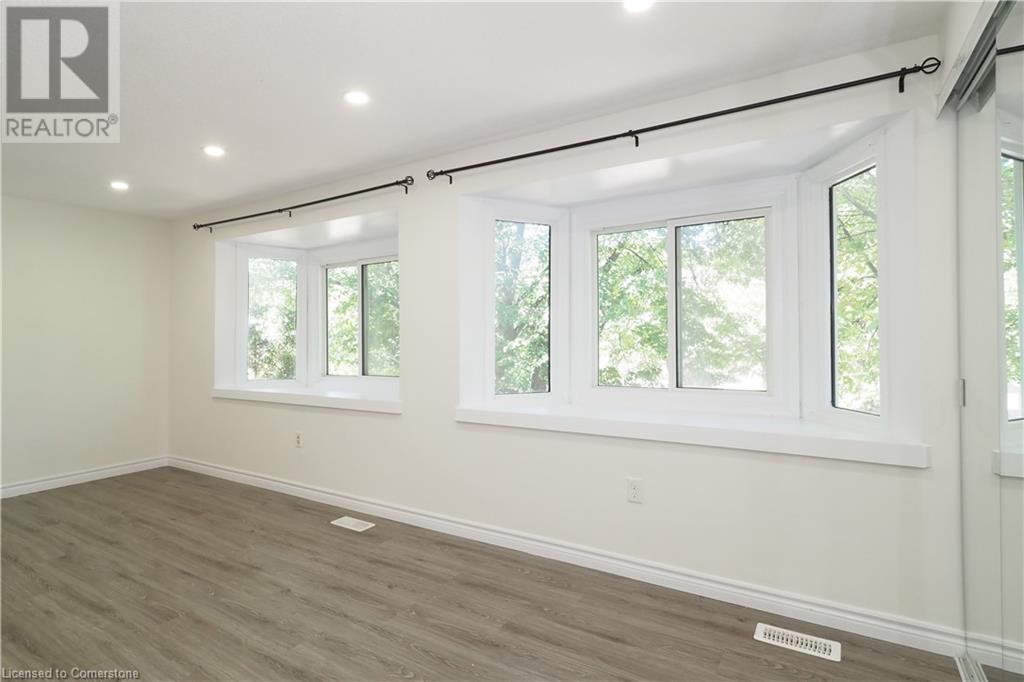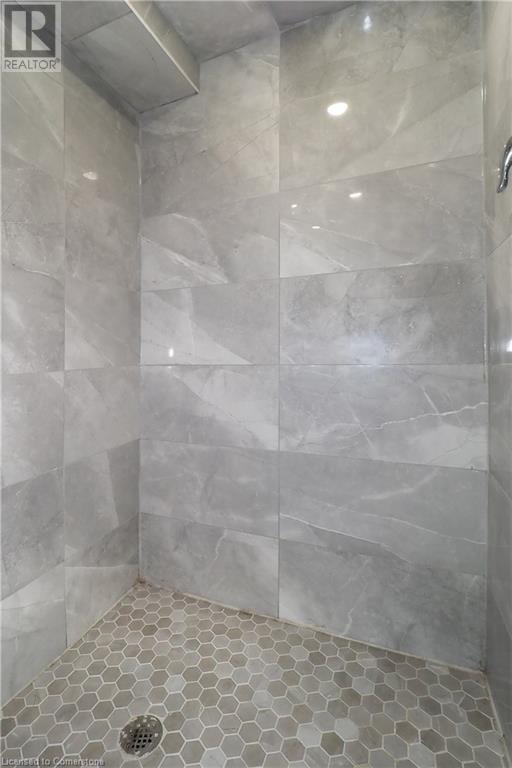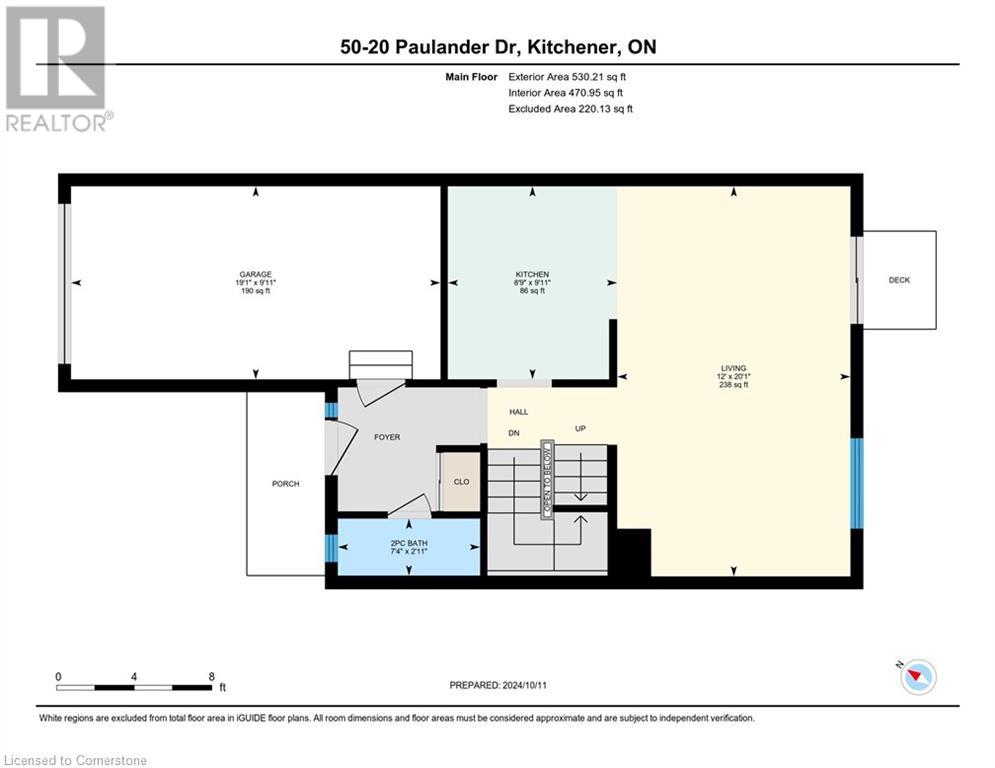20 Paulander Drive Unit# 50 Kitchener, Ontario N2M 5L4
3 Bedroom
3 Bathroom
1785 sqft
2 Level
Fireplace
Central Air Conditioning
Forced Air
$600,000Maintenance, Insurance, Common Area Maintenance, Property Management, Parking
$340 Monthly
Maintenance, Insurance, Common Area Maintenance, Property Management, Parking
$340 MonthlyPriced to sell! Tired of renting? This end-unit townhouse in Kitchener offers a fantastic opportunity to become a homeowner. Enjoy low condo fees and spacious living with three bedrooms, three bathrooms, and a fresh coat of paint throughout. The carpet-free home features a single-attached garage and a fully fenced backyard with no neighbors behind. Located near all amenities, this move-in-ready condo is perfect for those seeking a comfortable and convenient lifestyle. Schedule your private viewing today and discover your new home! (id:43503)
Property Details
| MLS® Number | 40662131 |
| Property Type | Single Family |
| AmenitiesNearBy | Hospital, Park, Place Of Worship, Playground, Public Transit, Schools, Shopping |
| CommunityFeatures | Quiet Area |
| EquipmentType | Water Heater |
| Features | Southern Exposure |
| ParkingSpaceTotal | 2 |
| RentalEquipmentType | Water Heater |
Building
| BathroomTotal | 3 |
| BedroomsAboveGround | 3 |
| BedroomsTotal | 3 |
| Appliances | Dishwasher, Dryer, Refrigerator, Stove, Water Softener, Washer, Microwave Built-in, Garage Door Opener |
| ArchitecturalStyle | 2 Level |
| BasementDevelopment | Finished |
| BasementType | Full (finished) |
| ConstructedDate | 1988 |
| ConstructionStyleAttachment | Attached |
| CoolingType | Central Air Conditioning |
| ExteriorFinish | Aluminum Siding, Brick |
| FireProtection | Smoke Detectors |
| FireplacePresent | Yes |
| FireplaceTotal | 1 |
| FoundationType | Poured Concrete |
| HalfBathTotal | 1 |
| HeatingType | Forced Air |
| StoriesTotal | 2 |
| SizeInterior | 1785 Sqft |
| Type | Row / Townhouse |
| UtilityWater | Municipal Water |
Parking
| Attached Garage |
Land
| AccessType | Highway Access |
| Acreage | No |
| FenceType | Fence |
| LandAmenities | Hospital, Park, Place Of Worship, Playground, Public Transit, Schools, Shopping |
| Sewer | Municipal Sewage System |
| SizeDepth | 84 Ft |
| SizeFrontage | 21 Ft |
| SizeTotalText | Under 1/2 Acre |
| ZoningDescription | R2 |
Rooms
| Level | Type | Length | Width | Dimensions |
|---|---|---|---|---|
| Second Level | Bedroom | 9'11'' x 12'9'' | ||
| Second Level | Bedroom | 10'3'' x 12'10'' | ||
| Second Level | Full Bathroom | Measurements not available | ||
| Second Level | Primary Bedroom | 18'3'' x 11'7'' | ||
| Basement | 3pc Bathroom | Measurements not available | ||
| Basement | Recreation Room | 19'7'' x 19'7'' | ||
| Main Level | 2pc Bathroom | Measurements not available | ||
| Main Level | Kitchen | 9'11'' x 8'9'' | ||
| Main Level | Living Room/dining Room | 20'1'' x 12'0'' |
https://www.realtor.ca/real-estate/27533907/20-paulander-drive-unit-50-kitchener
Interested?
Contact us for more information






