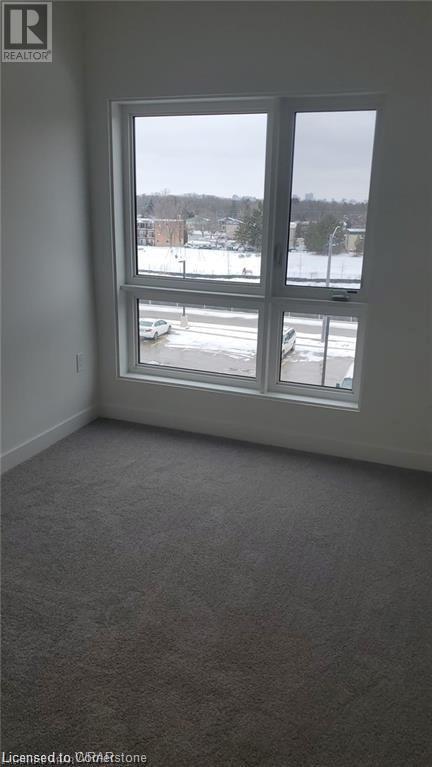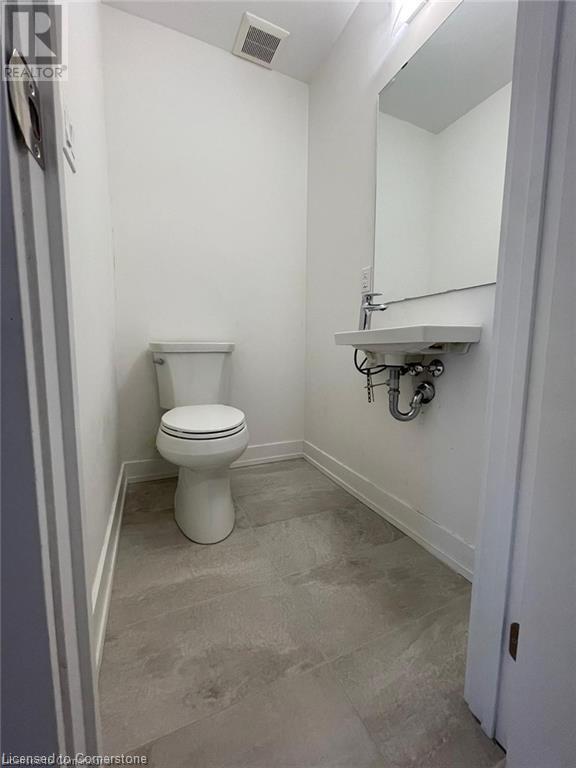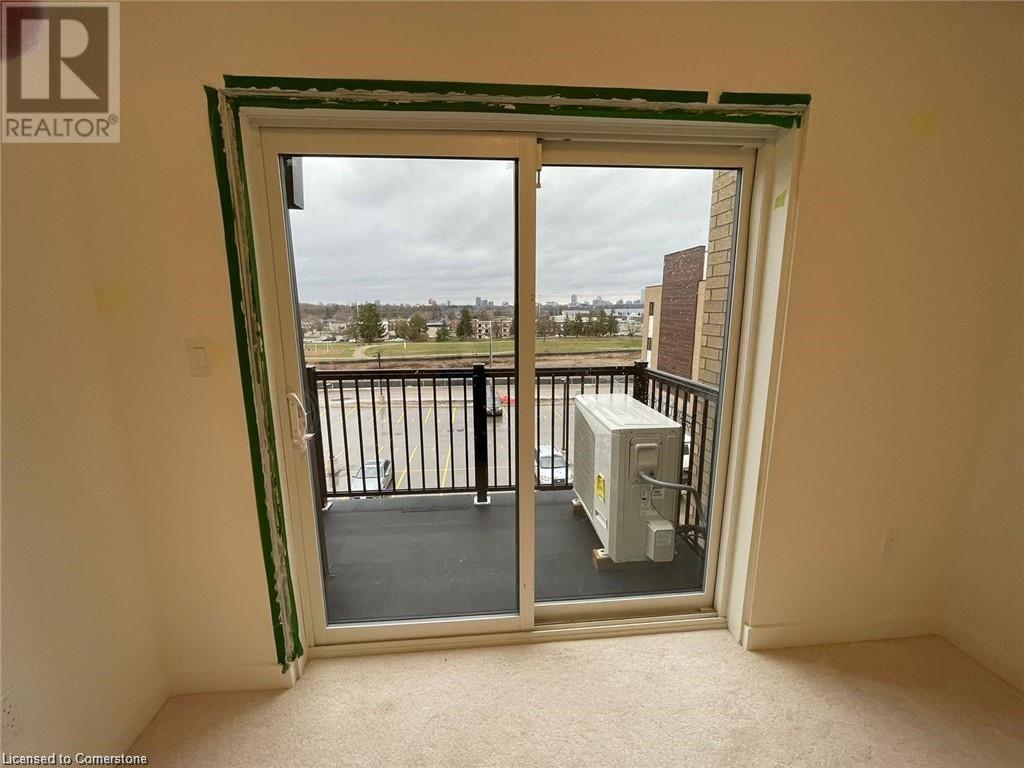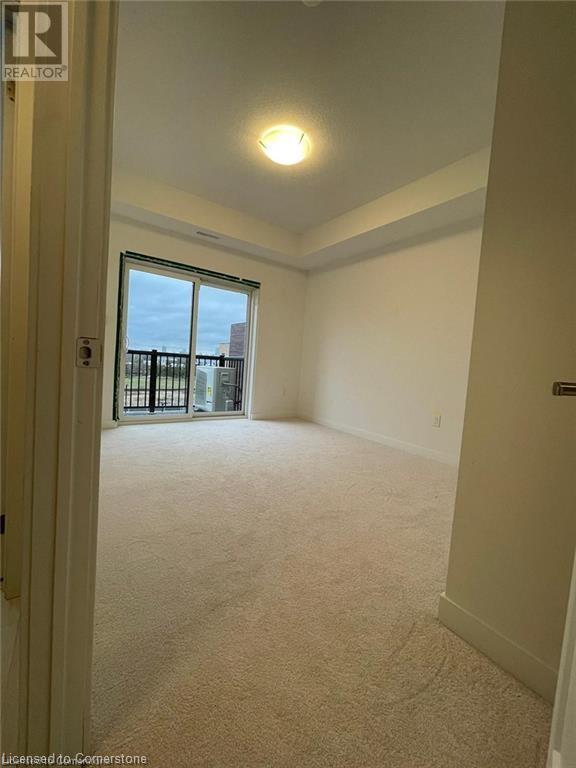20 Palace Street Unit# G11 Kitchener, Ontario N2E 0J3
2 Bedroom
2 Bathroom
1,040 ft2
Central Air Conditioning
Forced Air
$2,350 MonthlyLandscaping, Parking
2 bed 1.5 bath unit plus two balconies in the heart of Laurentian Commons with convenient access to HWY 7/8 and many amenities at your doorstep such as McLennan Park, shopping, and city transit. This stacked townhouse has a hall, kitchen, and powder room on the second floor with a balcony facing the road and a park in front. The third floor has 2 bedrooms,1 balcony, and a full washroom with a bathtub, and also a Laundry room. 1 parking spot is included. Modern finishes include stainless steel appliances and quartz countertops. All utilities are extra. (id:43503)
Property Details
| MLS® Number | 40691820 |
| Property Type | Single Family |
| Amenities Near By | Airport, Hospital, Park, Playground, Public Transit, Schools, Shopping |
| Community Features | Community Centre |
| Features | Balcony |
| Parking Space Total | 1 |
Building
| Bathroom Total | 2 |
| Bedrooms Above Ground | 2 |
| Bedrooms Total | 2 |
| Appliances | Dishwasher, Dryer, Refrigerator, Stove, Washer, Microwave Built-in |
| Basement Type | None |
| Construction Style Attachment | Attached |
| Cooling Type | Central Air Conditioning |
| Exterior Finish | Vinyl Siding |
| Half Bath Total | 1 |
| Heating Type | Forced Air |
| Size Interior | 1,040 Ft2 |
| Type | Row / Townhouse |
| Utility Water | Municipal Water |
Land
| Access Type | Highway Access, Highway Nearby |
| Acreage | No |
| Land Amenities | Airport, Hospital, Park, Playground, Public Transit, Schools, Shopping |
| Sewer | Municipal Sewage System |
| Size Total Text | Unknown |
| Zoning Description | Mix-1 |
Rooms
| Level | Type | Length | Width | Dimensions |
|---|---|---|---|---|
| Second Level | 2pc Bathroom | Measurements not available | ||
| Second Level | Living Room/dining Room | 17'10'' x 10'4'' | ||
| Second Level | Kitchen | 7'0'' x 10'11'' | ||
| Third Level | Laundry Room | Measurements not available | ||
| Third Level | 4pc Bathroom | Measurements not available | ||
| Third Level | Bedroom | 8'3'' x 10'1'' | ||
| Third Level | Primary Bedroom | 9'3'' x 11'0'' |
https://www.realtor.ca/real-estate/27831187/20-palace-street-unit-g11-kitchener
Contact Us
Contact us for more information























