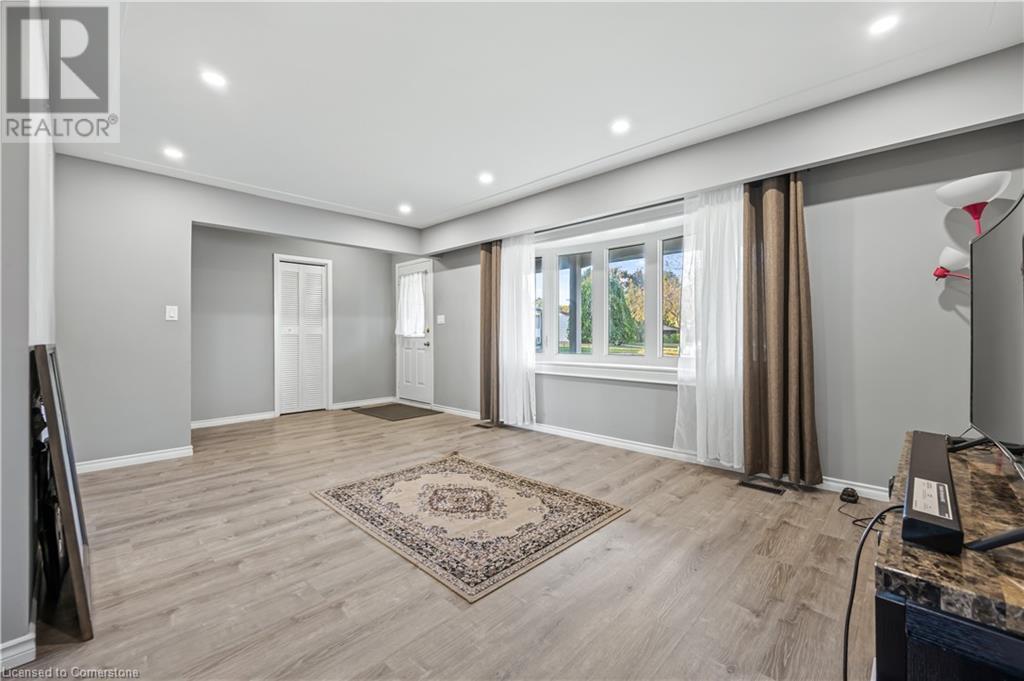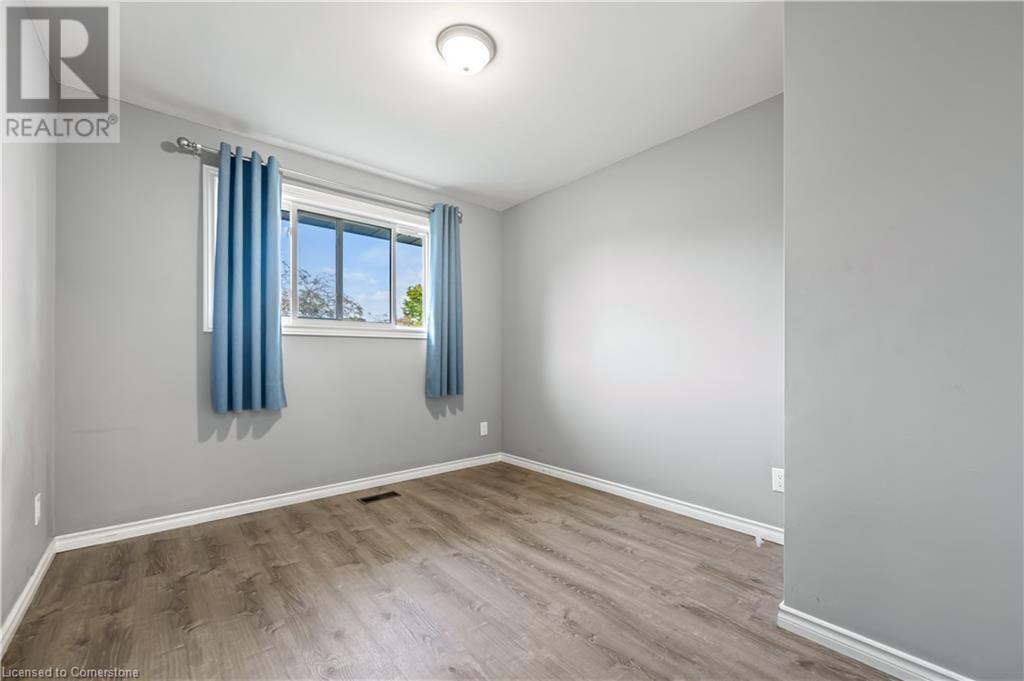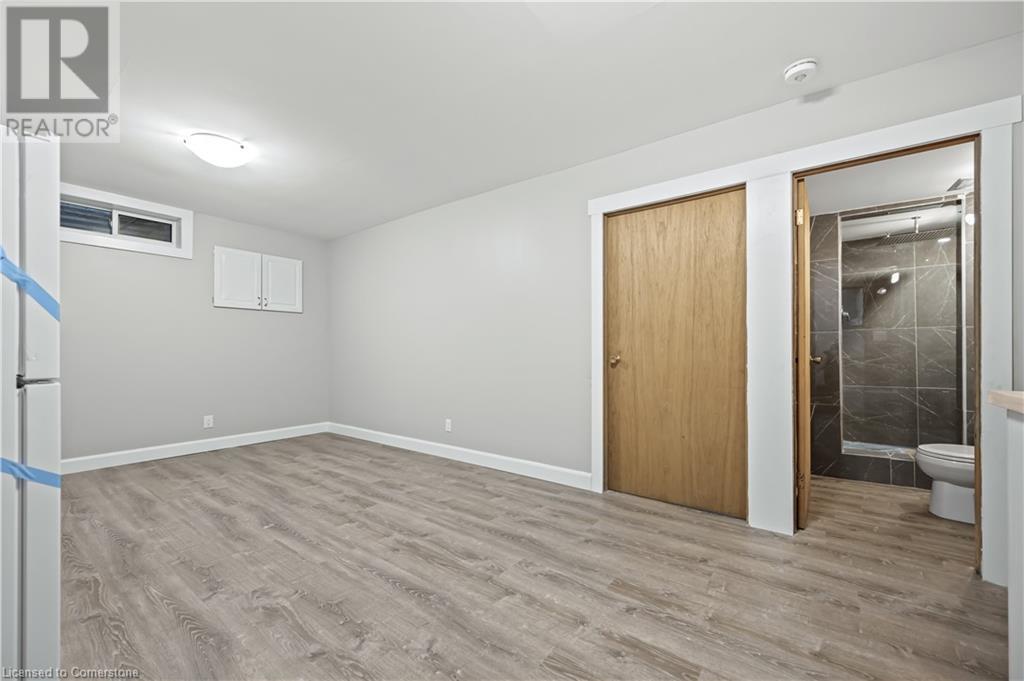5 Bedroom
2 Bathroom
1157.4 sqft
Central Air Conditioning
Forced Air
$878,900
Welcome home to 20 Lambert Place! Discover this beautifully maintained legal duplex, freshly painted and ready for your vision! This property features spacious 3-bedroom unit on the upper level and 2 bedrooms on lower level, making it perfect for investors or extended families. Key Features: Two Separate 3-Bedroom and 2 bedroom Units: Ideal for rental income or multi-generational living. Modern Appliances: Both units are equipped with new appliances, ensuring a hassle-free move-in. Ample Space for ADU: Plenty of room to build an Additional Dwelling Unit for additional income or personal use. Prime Location: Close to all amenities, including shopping, schools, airport, and parks. Don’t miss this fantastic opportunity to invest in a property with great potential! (id:43503)
Property Details
|
MLS® Number
|
40651917 |
|
Property Type
|
Single Family |
|
AmenitiesNearBy
|
Airport, Golf Nearby, Hospital, Park, Place Of Worship, Playground, Public Transit, Schools, Shopping, Ski Area |
|
CommunityFeatures
|
Industrial Park, Quiet Area, Community Centre, School Bus |
|
Features
|
Conservation/green Belt, Industrial Mall/subdivision, Country Residential, In-law Suite |
|
ParkingSpaceTotal
|
4 |
|
Structure
|
Shed |
Building
|
BathroomTotal
|
2 |
|
BedroomsAboveGround
|
3 |
|
BedroomsBelowGround
|
2 |
|
BedroomsTotal
|
5 |
|
Appliances
|
Dishwasher, Dryer, Microwave, Refrigerator, Stove, Washer, Hood Fan |
|
BasementDevelopment
|
Finished |
|
BasementType
|
Full (finished) |
|
ConstructionStyleAttachment
|
Detached |
|
CoolingType
|
Central Air Conditioning |
|
ExteriorFinish
|
Aluminum Siding, Brick, Concrete, Shingles |
|
FireProtection
|
Smoke Detectors |
|
FoundationType
|
Poured Concrete |
|
HeatingFuel
|
Natural Gas |
|
HeatingType
|
Forced Air |
|
SizeInterior
|
1157.4 Sqft |
|
Type
|
House |
|
UtilityWater
|
Municipal Water |
Parking
Land
|
AccessType
|
Road Access, Highway Access, Highway Nearby |
|
Acreage
|
No |
|
LandAmenities
|
Airport, Golf Nearby, Hospital, Park, Place Of Worship, Playground, Public Transit, Schools, Shopping, Ski Area |
|
Sewer
|
Municipal Sewage System |
|
SizeFrontage
|
37 Ft |
|
SizeIrregular
|
0.228 |
|
SizeTotal
|
0.228 Ac|under 1/2 Acre |
|
SizeTotalText
|
0.228 Ac|under 1/2 Acre |
|
ZoningDescription
|
R2a |
Rooms
| Level |
Type |
Length |
Width |
Dimensions |
|
Basement |
Storage |
|
|
9'4'' x 17'4'' |
|
Basement |
Primary Bedroom |
|
|
12'9'' x 9'11'' |
|
Basement |
Living Room |
|
|
12'10'' x 16'5'' |
|
Basement |
Kitchen |
|
|
11'1'' x 10'8'' |
|
Basement |
Dining Room |
|
|
11'1'' x 10'2'' |
|
Basement |
Bedroom |
|
|
12'8'' x 10'1'' |
|
Basement |
3pc Bathroom |
|
|
9'3'' x 4'6'' |
|
Main Level |
Primary Bedroom |
|
|
14'3'' x 10'9'' |
|
Main Level |
Living Room |
|
|
11'6'' x 17'3'' |
|
Main Level |
Kitchen |
|
|
9'5'' x 15'0'' |
|
Main Level |
Dining Room |
|
|
9'10'' x 8'6'' |
|
Main Level |
Bedroom |
|
|
11'11'' x 9'8'' |
|
Main Level |
Bedroom |
|
|
13'2'' x 10'9'' |
|
Main Level |
4pc Bathroom |
|
|
9'5'' x 8'0'' |
https://www.realtor.ca/real-estate/27517956/20-lambert-place-kitchener

























