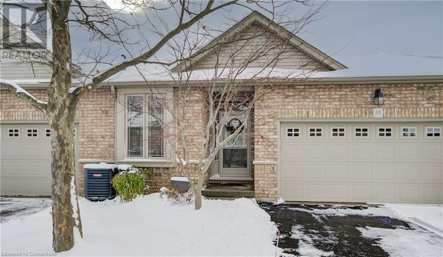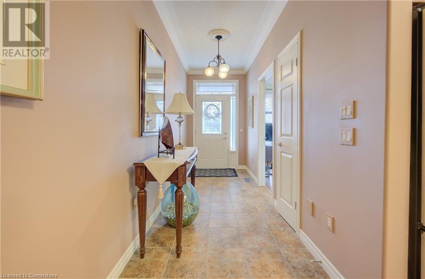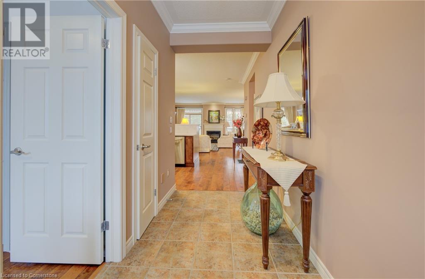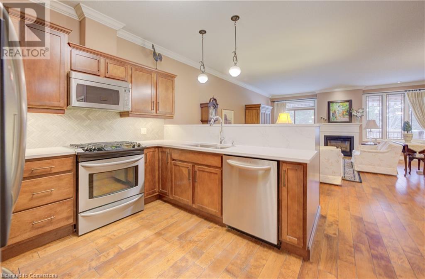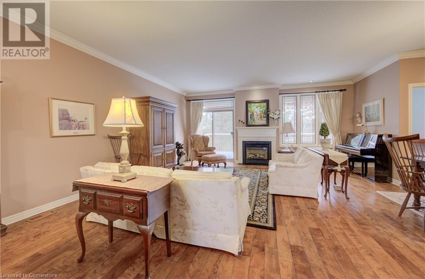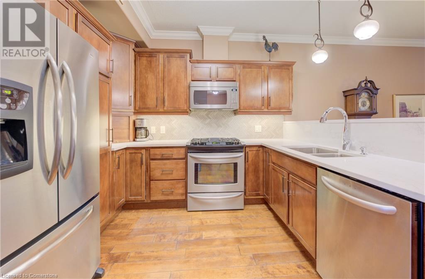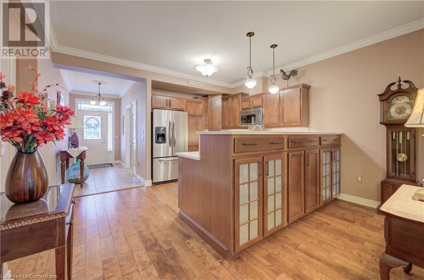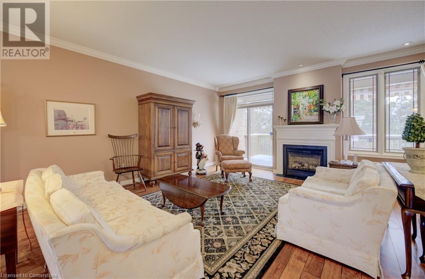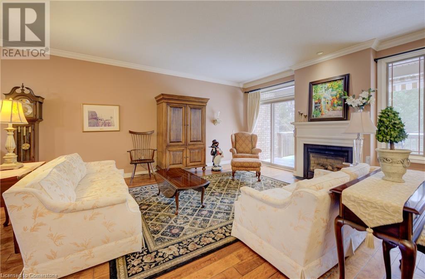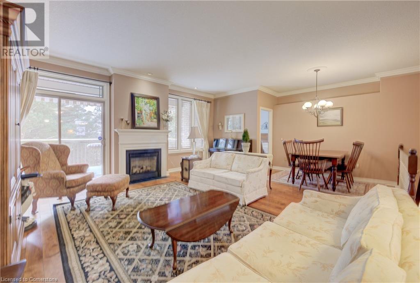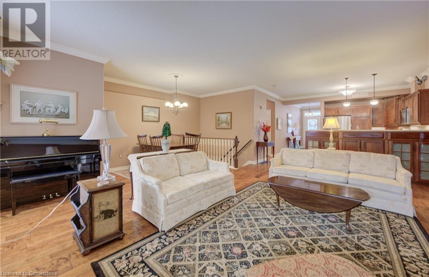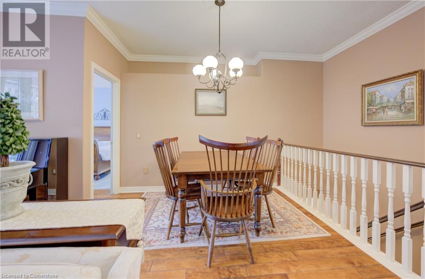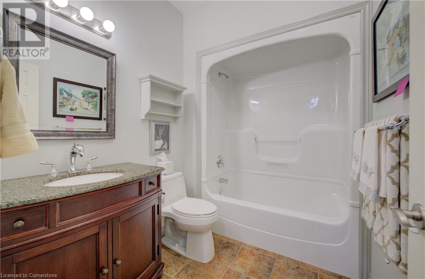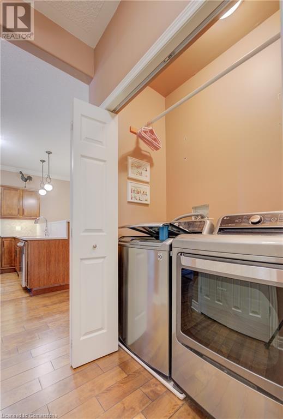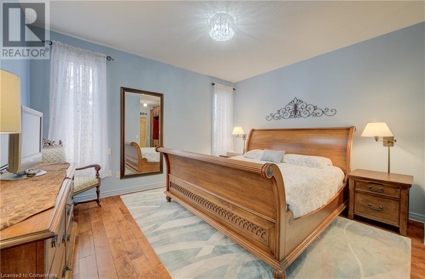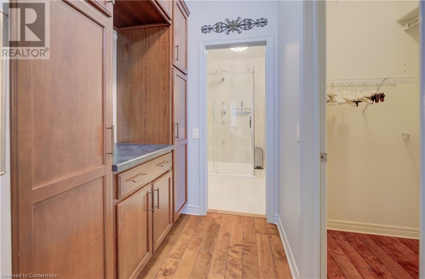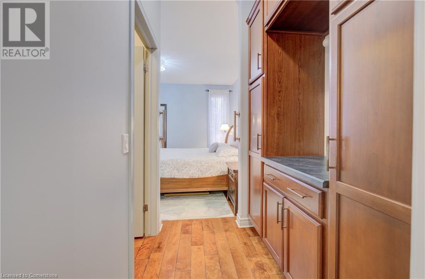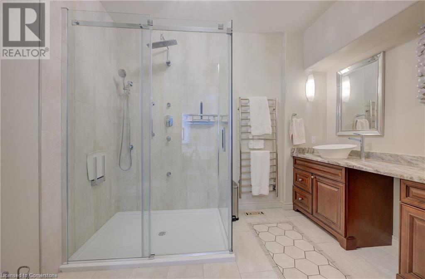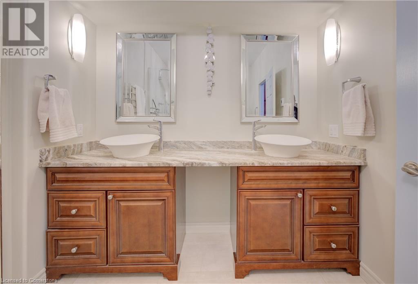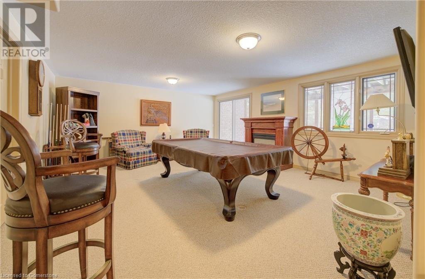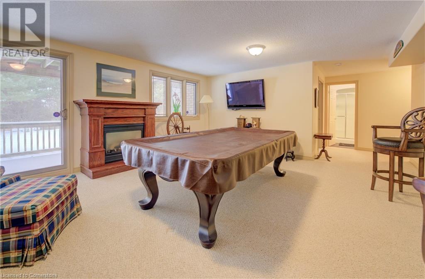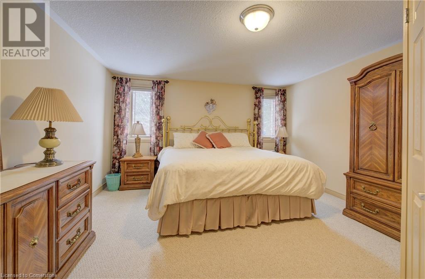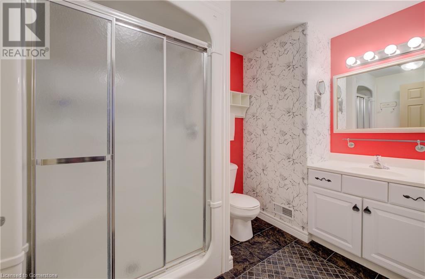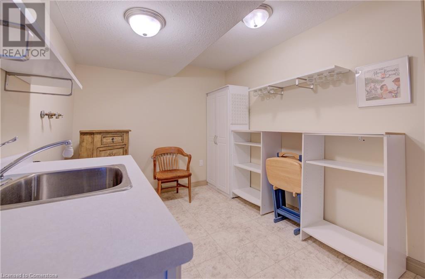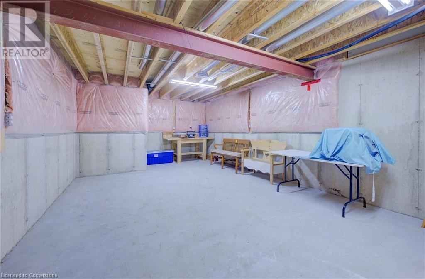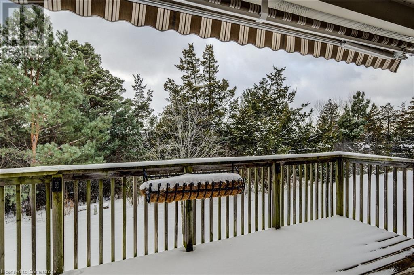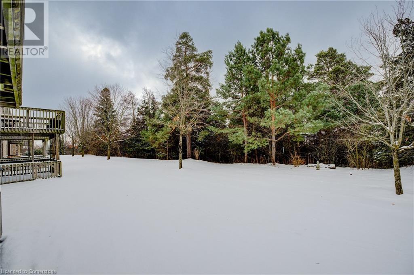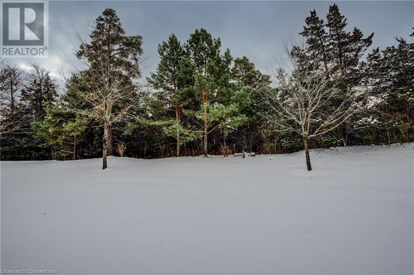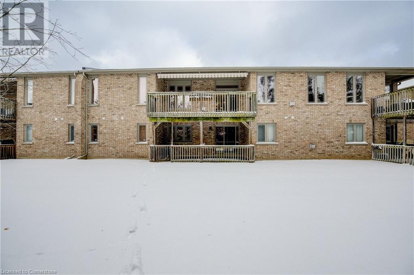20 Isherwood Avenue Unit# 69 Cambridge, Ontario N1R 8P9
$869,900Maintenance, Insurance, Common Area Maintenance, Landscaping
$494 Monthly
Maintenance, Insurance, Common Area Maintenance, Landscaping
$494 MonthlyStunning Bungalow Condo backing onto green space in Beautiful Galt North! Discover unparalleled elegance and comfort in this fully finished 1,377 sq ft bungalow condo, nestled in the heart of Galt North. Designed with senior living in mind, this home offers ease, luxury, and a lowmaintenance lifestyle. Step into an open-concept main floor with gleaming hardwood floors, soaring 10’ ceilings, and exquisite crown moulding. The chef’s kitchen is a true highlight, featuring quartz countertops, high-end finishes and appliances, and ample space to prepare and entertain. Cozy up by one of the two gas fireplaces or retreat to the luxurious primary suite, complete with a spa-like ensuite. A second bedroom on the main level can also be used as a home office or den. The walkout basement adds versatility, offering a third bedroom with walk-in closet, additional living space, and easy access to the serene green space at the rear of the property. Perfect for relaxing or entertaining, the tranquil private outdoor setting provides a beautiful backdrop year-round with a fully remote awning on upper deck. With 2+1 bedrooms, 3 full baths, and thoughtful design throughout, this home is tailored for convenience without compromising on style. Don’t miss your chance to live in one of the most desirable locations in Galt North! Call today to book your private showing and make this stunning property your new home! (id:43503)
Property Details
| MLS® Number | 40687836 |
| Property Type | Single Family |
| Amenities Near By | Hospital |
| Equipment Type | Rental Water Softener |
| Features | Southern Exposure, Balcony, Automatic Garage Door Opener |
| Parking Space Total | 4 |
| Rental Equipment Type | Rental Water Softener |
Building
| Bathroom Total | 3 |
| Bedrooms Above Ground | 2 |
| Bedrooms Below Ground | 1 |
| Bedrooms Total | 3 |
| Appliances | Dishwasher, Dryer, Refrigerator, Washer, Range - Gas, Microwave Built-in, Window Coverings, Garage Door Opener |
| Architectural Style | Bungalow |
| Basement Development | Partially Finished |
| Basement Type | Full (partially Finished) |
| Constructed Date | 2007 |
| Construction Style Attachment | Attached |
| Cooling Type | Central Air Conditioning |
| Exterior Finish | Brick Veneer, Shingles |
| Fireplace Present | Yes |
| Fireplace Total | 2 |
| Heating Fuel | Natural Gas |
| Heating Type | Forced Air |
| Stories Total | 1 |
| Size Interior | 1,367 Ft2 |
| Type | Row / Townhouse |
| Utility Water | Municipal Water |
Parking
| Attached Garage |
Land
| Access Type | Highway Nearby |
| Acreage | No |
| Land Amenities | Hospital |
| Sewer | Municipal Sewage System |
| Size Total Text | Unknown |
| Zoning Description | N1r5m3 |
Rooms
| Level | Type | Length | Width | Dimensions |
|---|---|---|---|---|
| Lower Level | Storage | 13'10'' x 21'7'' | ||
| Lower Level | Utility Room | 20'9'' x 8'0'' | ||
| Lower Level | Bonus Room | 12'5'' x 8'5'' | ||
| Lower Level | 3pc Bathroom | Measurements not available | ||
| Lower Level | Bedroom | 13'8'' x 16'2'' | ||
| Lower Level | Recreation Room | 18'11'' x 16'5'' | ||
| Main Level | Bedroom | 8'4'' x 11'11'' | ||
| Main Level | Full Bathroom | 10'6'' x 7'10'' | ||
| Main Level | Primary Bedroom | 13'11'' x 12'0'' | ||
| Main Level | 4pc Bathroom | 8'3'' x 6'1'' | ||
| Main Level | Dining Room | 8'3'' x 10'1'' | ||
| Main Level | Living Room | 19'2'' x 20'7'' | ||
| Main Level | Kitchen | 8'9'' x 12'2'' |
https://www.realtor.ca/real-estate/27769792/20-isherwood-avenue-unit-69-cambridge
Contact Us
Contact us for more information

