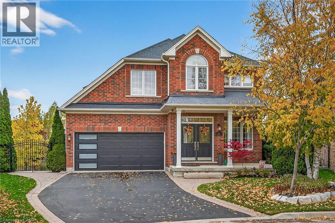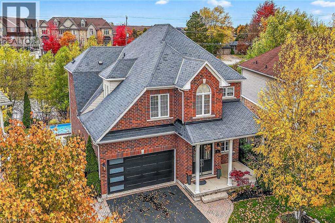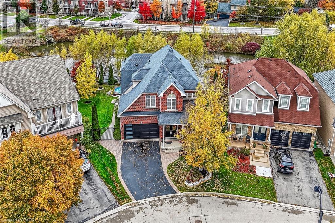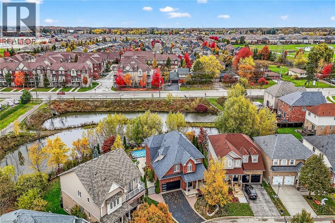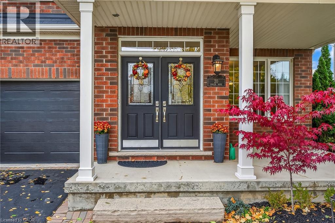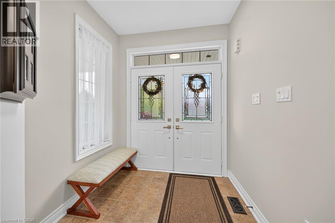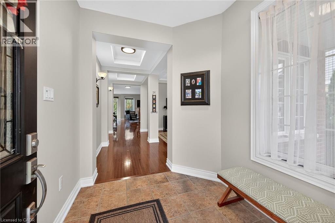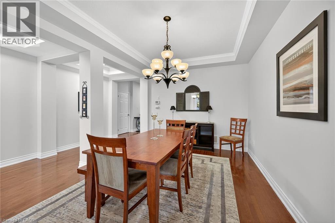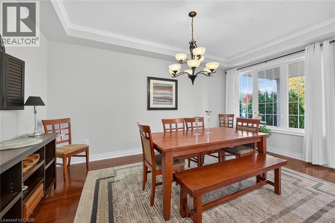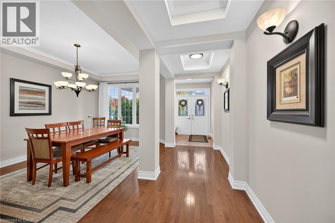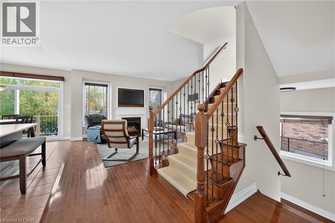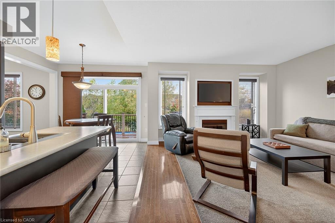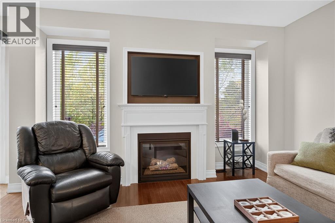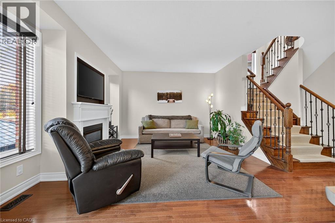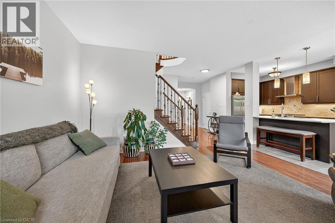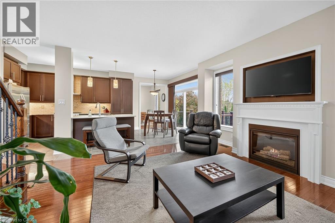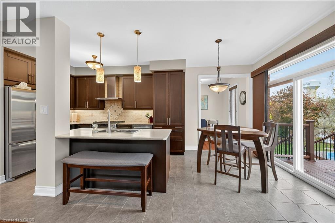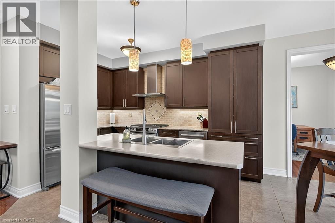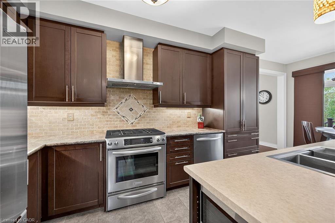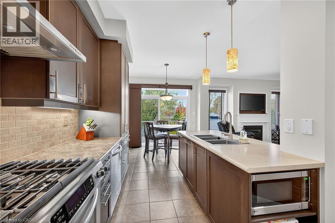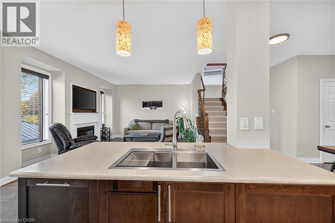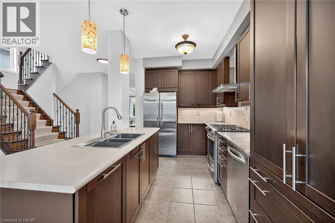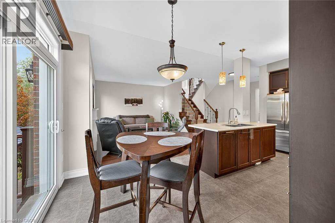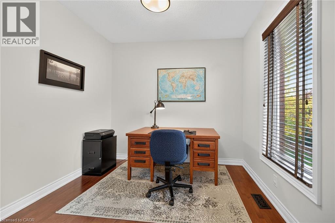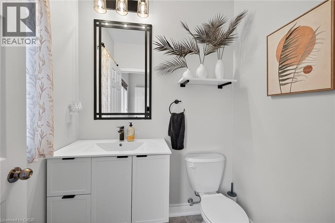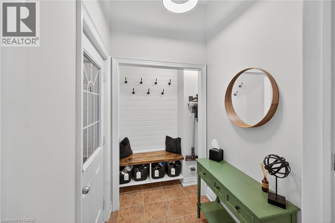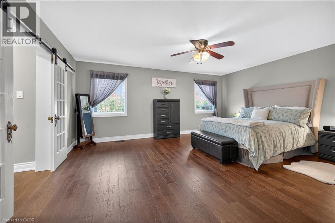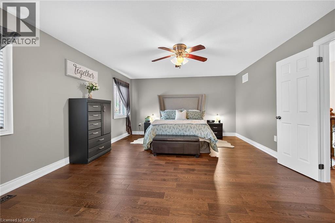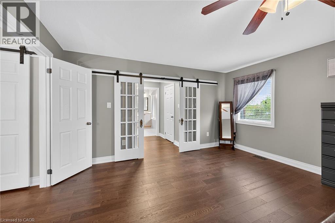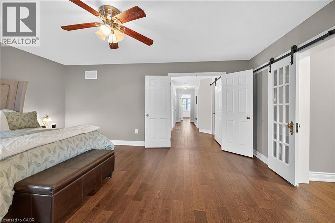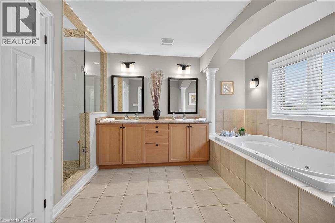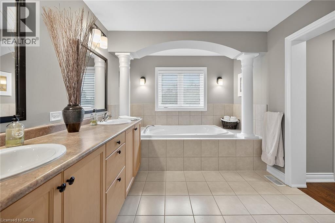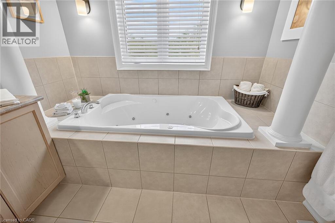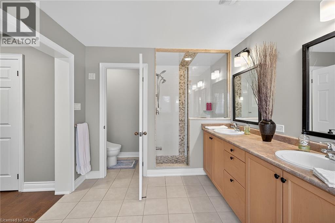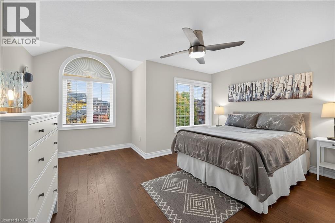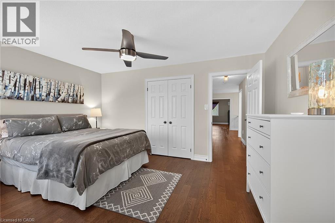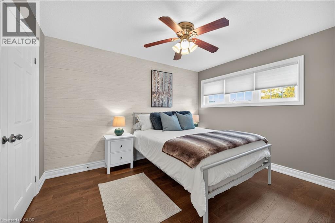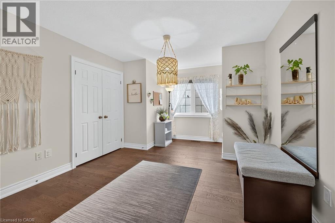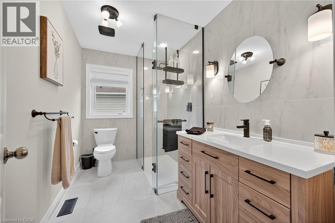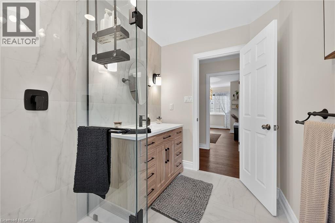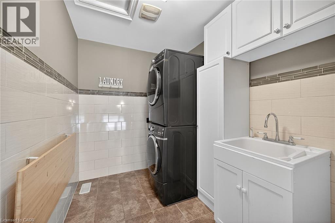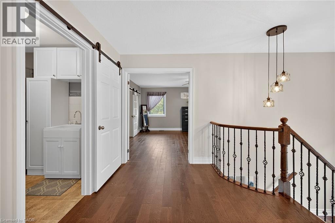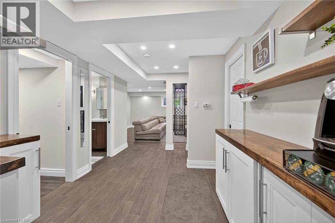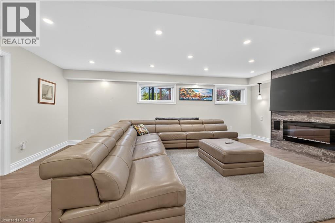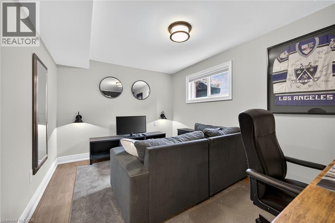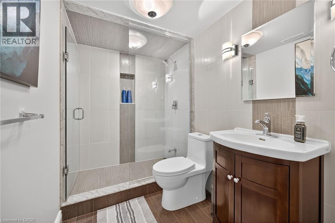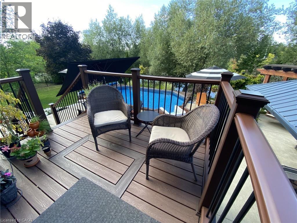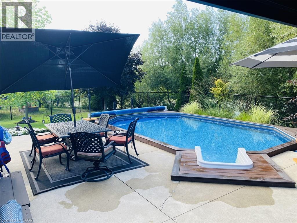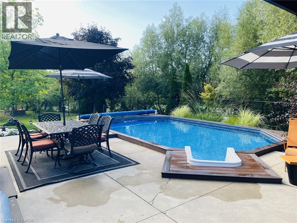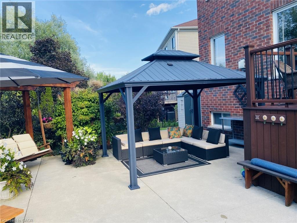5 Bedroom
4 Bathroom
3,679 ft2
2 Level
Fireplace
Inground Pool
Central Air Conditioning
Forced Air, Heat Pump
Landscaped
$1,291,000
Welcome to Binbrook with Rural Charm and a serene setting. At 20 Fowler Dr, the pond will set the scene for a natural habitat. The heated saltwater, inground pool is an oasis to enjoy, surrounded by a composite Trex deck, that will last for years. Metal & Cedar pergolas will entice relaxation. All of this can be enjoyed on a fenced oversized premium lot that has been professionally landscaped, with no rear neighbours. A 3 car tandem garage, perfect for the sports enthusiast, great for boats, bikes, spyders or seadoos, or storage. 4 & 1 bedrooms will invite you to relax and unwind, great for a growing family. Soothing colours throughout and an open dining area for every family event. No carpet, hardwood & tile throughout. Convenient to grocery stores, pharmacies, Binbrook little theatre, restaurants & a gym. A 10 minute drive to Stoney Creek will take you to other amenities, or 20 minutes to Hamilton. Binbrook Conservation area will get you out for everything from lazing on the beach to tree top trekking. Parks and the sports complex offers various sports incl. an arena. Enjoy the small town feel and still part of the greater Hamilton area. A must see for this custom home. Make this your home for the Holidays!! (id:43503)
Property Details
|
MLS® Number
|
40785064 |
|
Property Type
|
Single Family |
|
Neigbourhood
|
Binbrook |
|
Amenities Near By
|
Playground, Schools, Shopping |
|
Communication Type
|
Fiber |
|
Community Features
|
Community Centre |
|
Features
|
Backs On Greenbelt, Conservation/green Belt, Gazebo, Automatic Garage Door Opener, Private Yard |
|
Parking Space Total
|
7 |
|
Pool Type
|
Inground Pool |
|
Structure
|
Shed |
Building
|
Bathroom Total
|
4 |
|
Bedrooms Above Ground
|
4 |
|
Bedrooms Below Ground
|
1 |
|
Bedrooms Total
|
5 |
|
Appliances
|
Dishwasher, Dryer, Refrigerator, Washer, Range - Gas, Microwave Built-in, Gas Stove(s), Hood Fan, Garage Door Opener |
|
Architectural Style
|
2 Level |
|
Basement Development
|
Finished |
|
Basement Type
|
Full (finished) |
|
Constructed Date
|
2009 |
|
Construction Style Attachment
|
Detached |
|
Cooling Type
|
Central Air Conditioning |
|
Exterior Finish
|
Brick, Concrete |
|
Fire Protection
|
Smoke Detectors |
|
Fireplace Fuel
|
Electric |
|
Fireplace Present
|
Yes |
|
Fireplace Total
|
2 |
|
Fireplace Type
|
Other - See Remarks |
|
Foundation Type
|
Poured Concrete |
|
Half Bath Total
|
1 |
|
Heating Fuel
|
Natural Gas |
|
Heating Type
|
Forced Air, Heat Pump |
|
Stories Total
|
2 |
|
Size Interior
|
3,679 Ft2 |
|
Type
|
House |
|
Utility Water
|
Municipal Water |
Parking
Land
|
Access Type
|
Road Access |
|
Acreage
|
No |
|
Land Amenities
|
Playground, Schools, Shopping |
|
Landscape Features
|
Landscaped |
|
Sewer
|
Municipal Sewage System |
|
Size Depth
|
107 Ft |
|
Size Frontage
|
42 Ft |
|
Size Total Text
|
Under 1/2 Acre |
|
Zoning Description
|
R4-191 |
Rooms
| Level |
Type |
Length |
Width |
Dimensions |
|
Second Level |
Bedroom |
|
|
10'5'' x 12'5'' |
|
Second Level |
Bedroom |
|
|
14'8'' x 10'6'' |
|
Second Level |
Bedroom |
|
|
10'10'' x 10'0'' |
|
Second Level |
Laundry Room |
|
|
8'0'' x 7'0'' |
|
Second Level |
4pc Bathroom |
|
|
10'0'' x 5'0'' |
|
Second Level |
Full Bathroom |
|
|
11'5'' x 14'9'' |
|
Second Level |
Primary Bedroom |
|
|
18'5'' x 14'9'' |
|
Basement |
Utility Room |
|
|
16'9'' x 22'0'' |
|
Basement |
Storage |
|
|
8'7'' x 4'7'' |
|
Basement |
Other |
|
|
8'0'' x 5'4'' |
|
Basement |
3pc Bathroom |
|
|
9'0'' x 5'4'' |
|
Basement |
Recreation Room |
|
|
14'2'' x 21'0'' |
|
Basement |
Bedroom |
|
|
13'6'' x 9'6'' |
|
Main Level |
Foyer |
|
|
16'0'' x 5'0'' |
|
Main Level |
Mud Room |
|
|
10'0'' x 5'0'' |
|
Main Level |
2pc Bathroom |
|
|
Measurements not available |
|
Main Level |
Den |
|
|
9'7'' x 10'5'' |
|
Main Level |
Dining Room |
|
|
16'5'' x 11'0'' |
|
Main Level |
Family Room |
|
|
15'5'' x 14'7'' |
|
Main Level |
Eat In Kitchen |
|
|
20'7'' x 10'0'' |
Utilities
|
Electricity
|
Available |
|
Natural Gas
|
Available |
https://www.realtor.ca/real-estate/29061123/20-fowler-drive-hamilton

