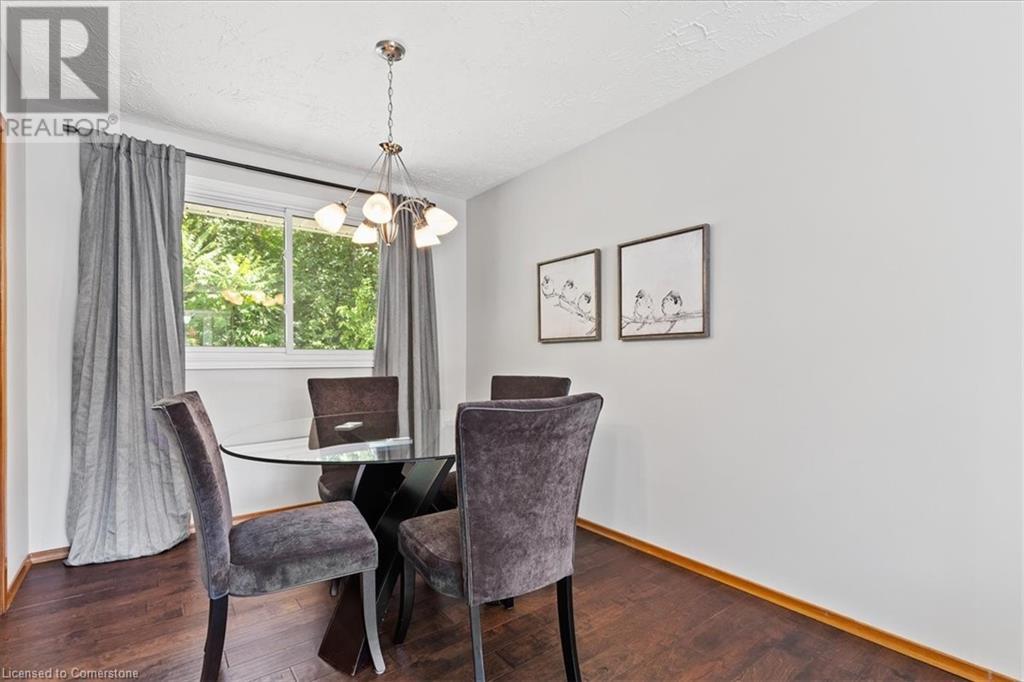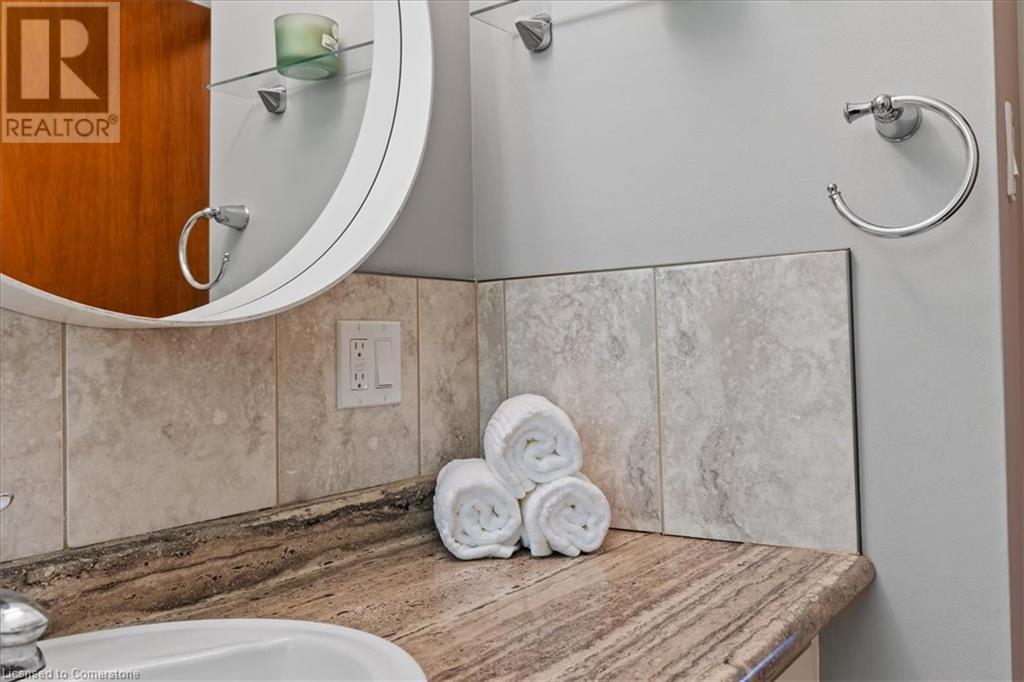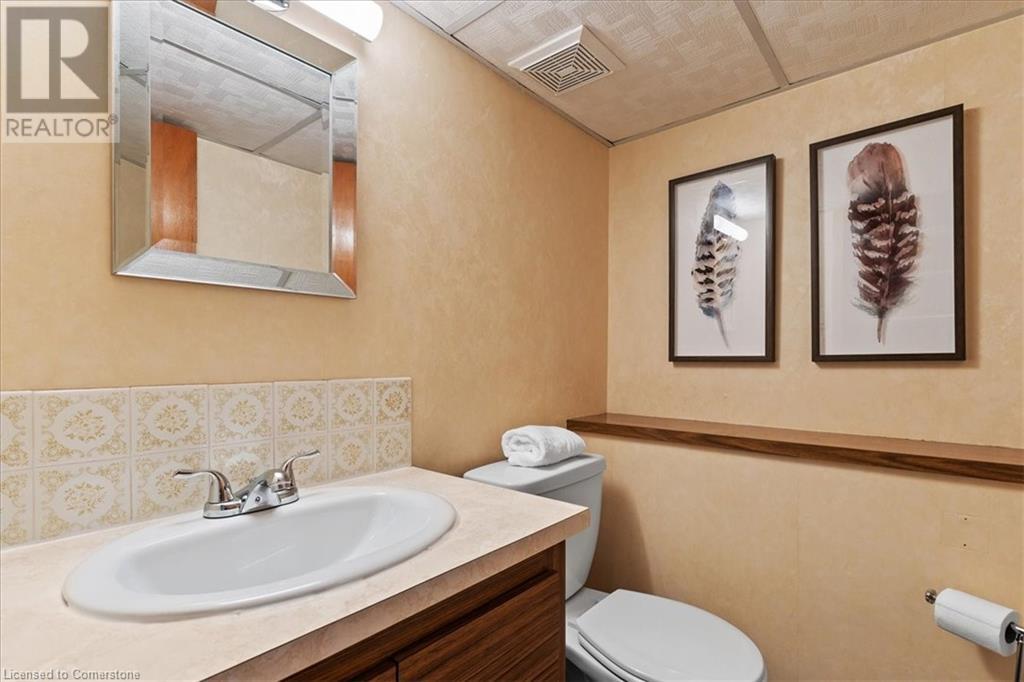2 Huntington Place Kitchener, Ontario N2M 5A6
$699,900
Did you hear that? It is OPPORTUNITY knocking! This solid raised bungalow on a nicely landscaped corner lot has exciting potential, and the price is right! With such a fantastic flexible floor plan, this home will appeal to first-time buyers, move-up buyers, entrepreneurs, investors or downsizers alike. The neutral finishes with lots of natural light are the perfect backdrop for your personal touches. With just the right amount of development potential, the possibility of making some sweat equity someday is also here. Plus, this home is located in the beautiful neighbourhood of Beechwood Forest and is directly connected to transit. Parks, trails, Westmount Golf Club, shopping, Uptown Waterloo, and schools for all ages nearby. It says a lot that many people are happy to stay in this neighbourhood for a long, long time. (id:43503)
Open House
This property has open houses!
2:00 am
Ends at:4:00 pm
Property Details
| MLS® Number | 40627763 |
| Property Type | Single Family |
| AmenitiesNearBy | Golf Nearby, Hospital, Park, Public Transit, Schools, Shopping |
| CommunityFeatures | Quiet Area |
| Features | Corner Site, Conservation/green Belt |
| ParkingSpaceTotal | 3 |
Building
| BathroomTotal | 2 |
| BedroomsAboveGround | 3 |
| BedroomsBelowGround | 1 |
| BedroomsTotal | 4 |
| Appliances | Dishwasher, Dryer, Refrigerator, Stove, Water Softener, Washer, Hood Fan |
| ArchitecturalStyle | Raised Bungalow |
| BasementDevelopment | Finished |
| BasementType | Full (finished) |
| ConstructedDate | 1972 |
| ConstructionStyleAttachment | Detached |
| CoolingType | Central Air Conditioning |
| ExteriorFinish | Aluminum Siding |
| FireProtection | Smoke Detectors |
| FireplacePresent | Yes |
| FireplaceTotal | 1 |
| HalfBathTotal | 1 |
| HeatingFuel | Natural Gas |
| HeatingType | Forced Air |
| StoriesTotal | 1 |
| SizeInterior | 1824.19 Sqft |
| Type | House |
| UtilityWater | Municipal Water |
Parking
| Detached Garage |
Land
| Acreage | No |
| LandAmenities | Golf Nearby, Hospital, Park, Public Transit, Schools, Shopping |
| LandscapeFeatures | Landscaped |
| Sewer | Municipal Sewage System |
| SizeDepth | 60 Ft |
| SizeFrontage | 120 Ft |
| SizeTotalText | Under 1/2 Acre |
| ZoningDescription | R2a |
Rooms
| Level | Type | Length | Width | Dimensions |
|---|---|---|---|---|
| Basement | Utility Room | 6'4'' x 9'2'' | ||
| Basement | Bedroom | 10'8'' x 9'6'' | ||
| Basement | Bonus Room | 7'11'' x 10'4'' | ||
| Basement | Laundry Room | 9'0'' x 10'8'' | ||
| Basement | 2pc Bathroom | 4'0'' x 4'10'' | ||
| Basement | Family Room | 22'0'' x 19'11'' | ||
| Main Level | Primary Bedroom | 10'7'' x 13'6'' | ||
| Main Level | Bedroom | 8'11'' x 8'11'' | ||
| Main Level | Bedroom | 12'5'' x 8'11'' | ||
| Main Level | 4pc Bathroom | 10'6'' x 4'11'' | ||
| Main Level | Living Room | 13'5'' x 13'4'' | ||
| Main Level | Dining Room | 10'11'' x 8'11'' | ||
| Main Level | Kitchen | 10'7'' x 12'10'' |
https://www.realtor.ca/real-estate/27399165/2-huntington-place-kitchener
Interested?
Contact us for more information














































