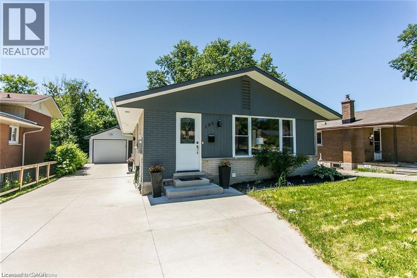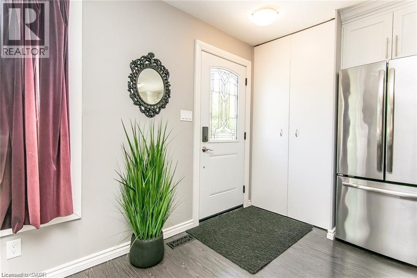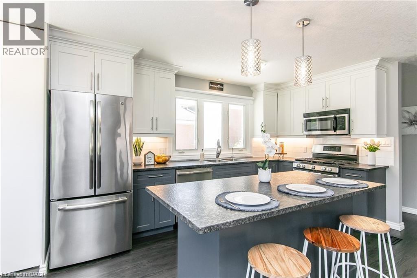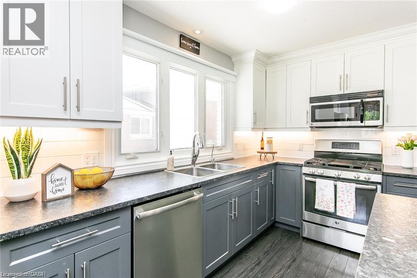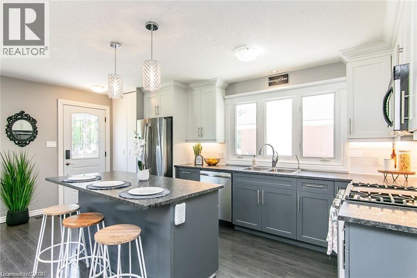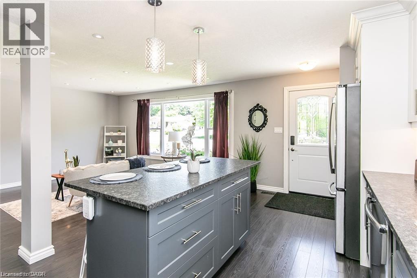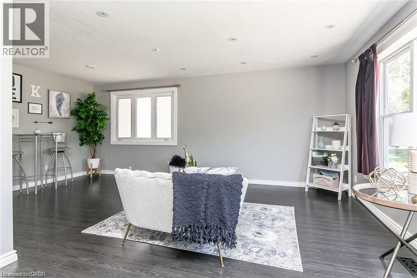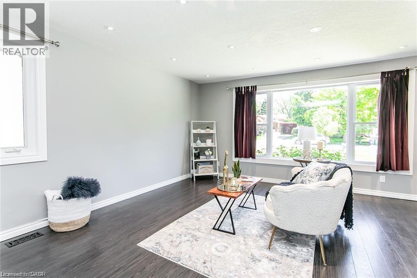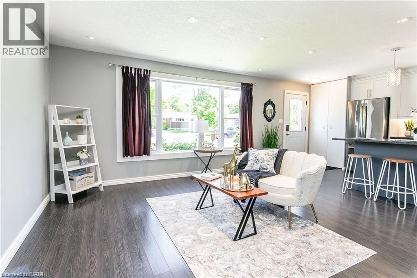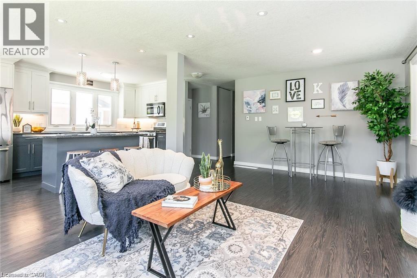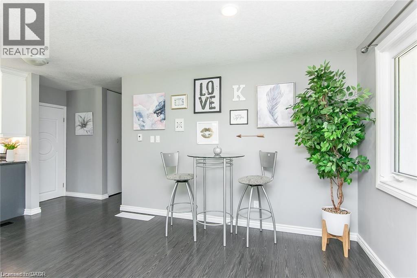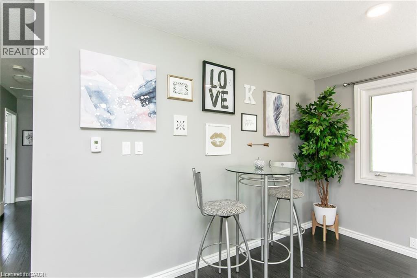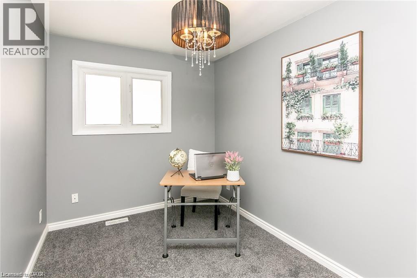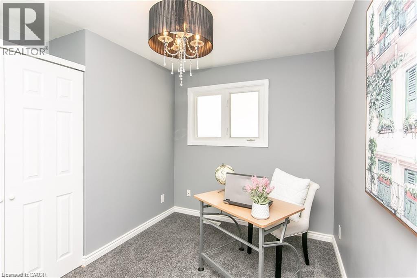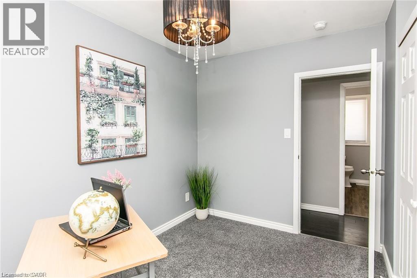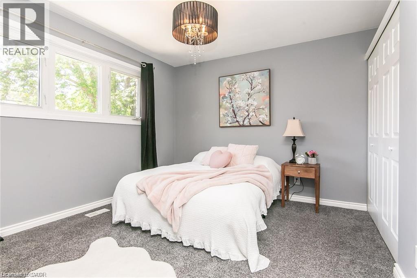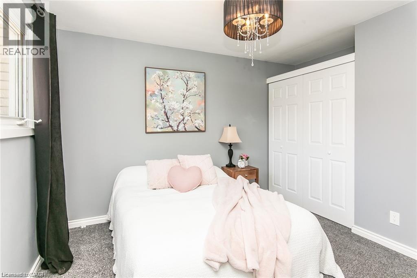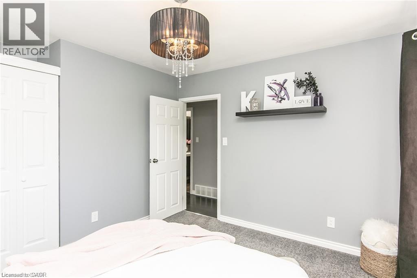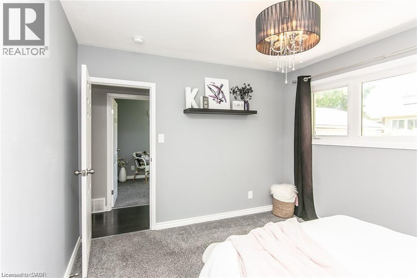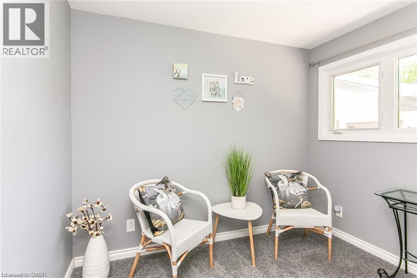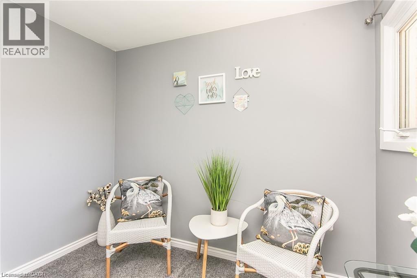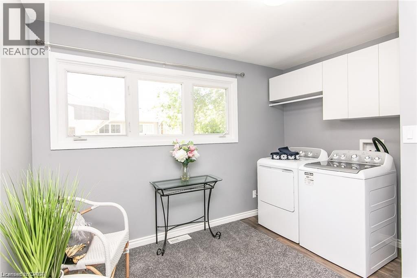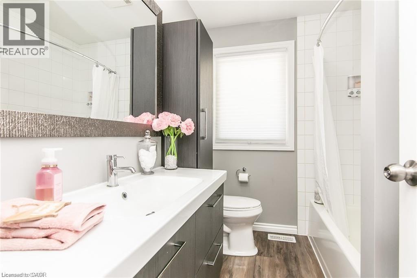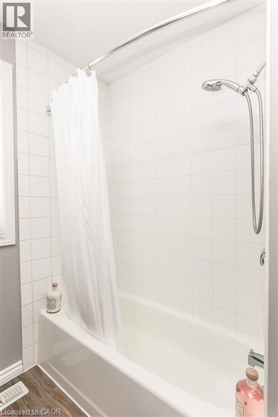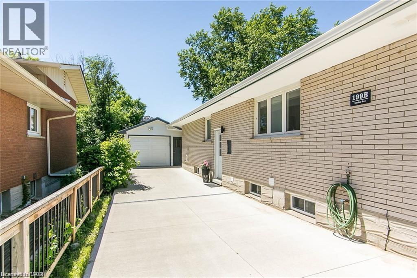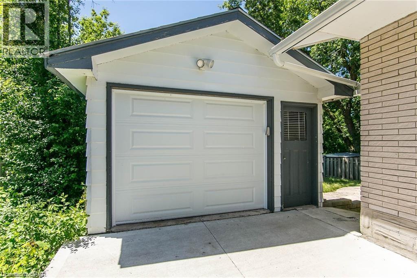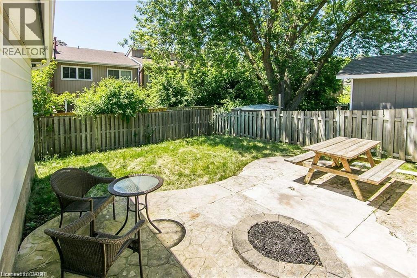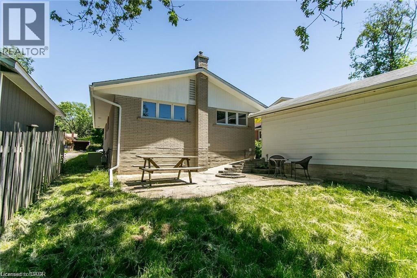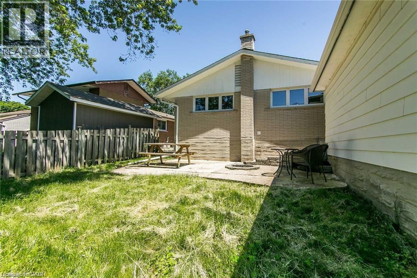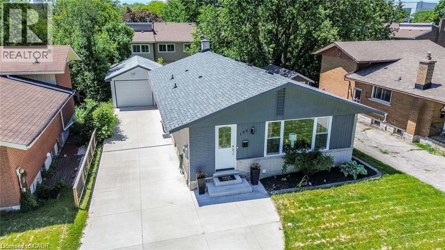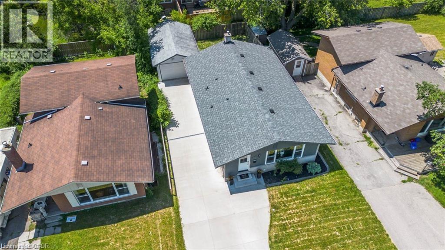3 Bedroom
1 Bathroom
1,061 ft2
Bungalow
Central Air Conditioning
Forced Air
$2,600 Monthly
This updated main floor unit offers a functional and modern living space in the desirable Lincoln Heights neighbourhood of Waterloo. The open-concept layout features a contemporary kitchen with sightlines to a bright and versatile living area that can also accommodate dining, home office, or play space needs. The unit includes three bedrooms, a full 4-piece bathroom, and the convenience of in-suite laundry. Tenants will also enjoy a shared backyard, along with parking for three or more vehicles. Ideally situated within walking distance to Moses Springer Park, Uptown Waterloo, shopping, Conestoga College, and both universities, this property also provides excellent access to the expressway for easy commuting. Flexible possession date available. Contact today to arrange a private showing. (id:43503)
Property Details
|
MLS® Number
|
40775647 |
|
Property Type
|
Single Family |
|
Amenities Near By
|
Park, Place Of Worship, Playground, Public Transit, Schools, Shopping |
|
Community Features
|
School Bus |
|
Equipment Type
|
Water Heater |
|
Features
|
Southern Exposure |
|
Parking Space Total
|
3 |
|
Rental Equipment Type
|
Water Heater |
|
Structure
|
Shed |
Building
|
Bathroom Total
|
1 |
|
Bedrooms Above Ground
|
3 |
|
Bedrooms Total
|
3 |
|
Appliances
|
Dishwasher, Dryer, Refrigerator, Stove, Water Softener, Washer, Hood Fan, Window Coverings |
|
Architectural Style
|
Bungalow |
|
Basement Development
|
Finished |
|
Basement Type
|
Full (finished) |
|
Constructed Date
|
1971 |
|
Construction Material
|
Wood Frame |
|
Construction Style Attachment
|
Detached |
|
Cooling Type
|
Central Air Conditioning |
|
Exterior Finish
|
Brick, Wood |
|
Fire Protection
|
Smoke Detectors |
|
Foundation Type
|
Poured Concrete |
|
Heating Fuel
|
Natural Gas |
|
Heating Type
|
Forced Air |
|
Stories Total
|
1 |
|
Size Interior
|
1,061 Ft2 |
|
Type
|
House |
|
Utility Water
|
Municipal Water |
Parking
Land
|
Access Type
|
Road Access, Highway Access |
|
Acreage
|
No |
|
Land Amenities
|
Park, Place Of Worship, Playground, Public Transit, Schools, Shopping |
|
Sewer
|
Municipal Sewage System |
|
Size Depth
|
115 Ft |
|
Size Frontage
|
45 Ft |
|
Size Total Text
|
Under 1/2 Acre |
|
Zoning Description
|
R1 |
Rooms
| Level |
Type |
Length |
Width |
Dimensions |
|
Main Level |
Bedroom |
|
|
11'5'' x 7'10'' |
|
Main Level |
Bedroom |
|
|
11'5'' x 9'8'' |
|
Main Level |
Primary Bedroom |
|
|
11'5'' x 10'7'' |
|
Main Level |
4pc Bathroom |
|
|
Measurements not available |
|
Main Level |
Kitchen |
|
|
14'0'' x 11'5'' |
|
Main Level |
Living Room |
|
|
19'9'' x 11'11'' |
https://www.realtor.ca/real-estate/28939369/199-carter-avenue-waterloo

