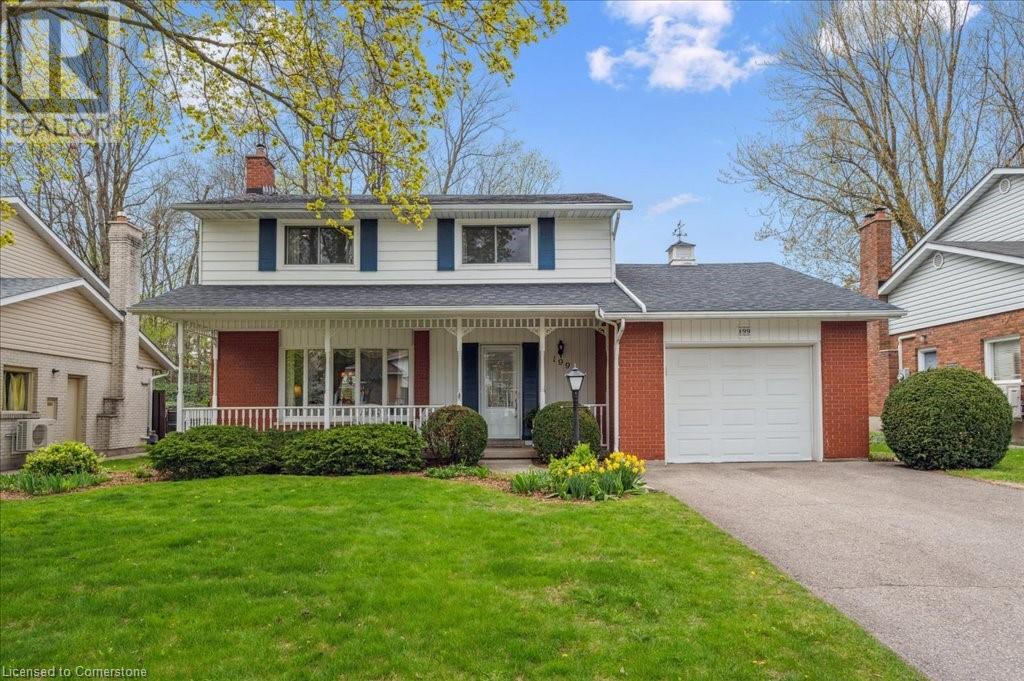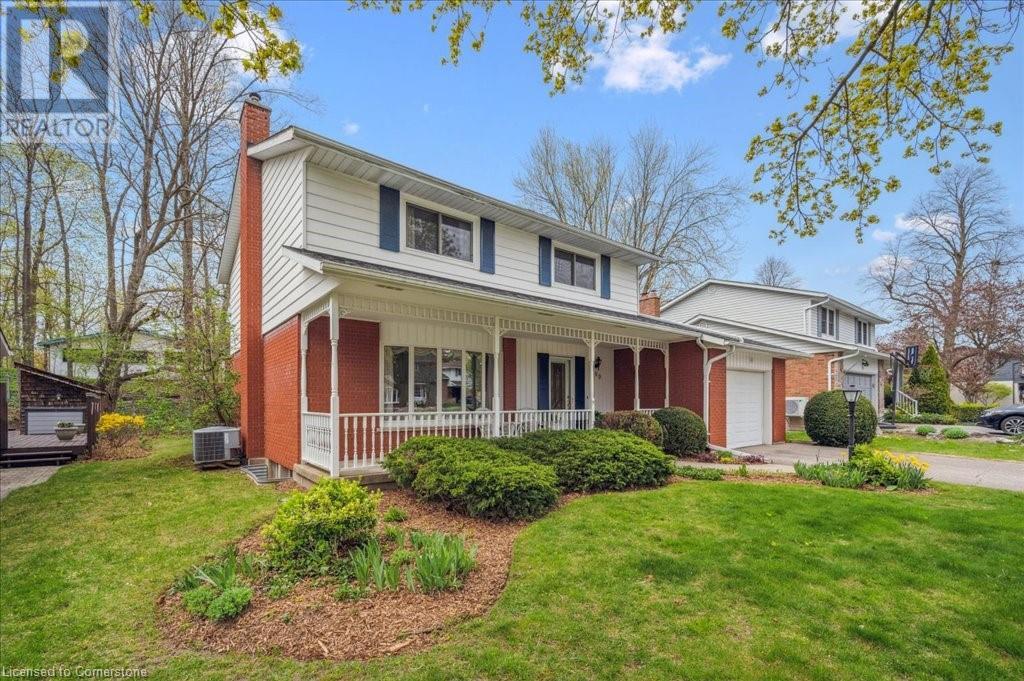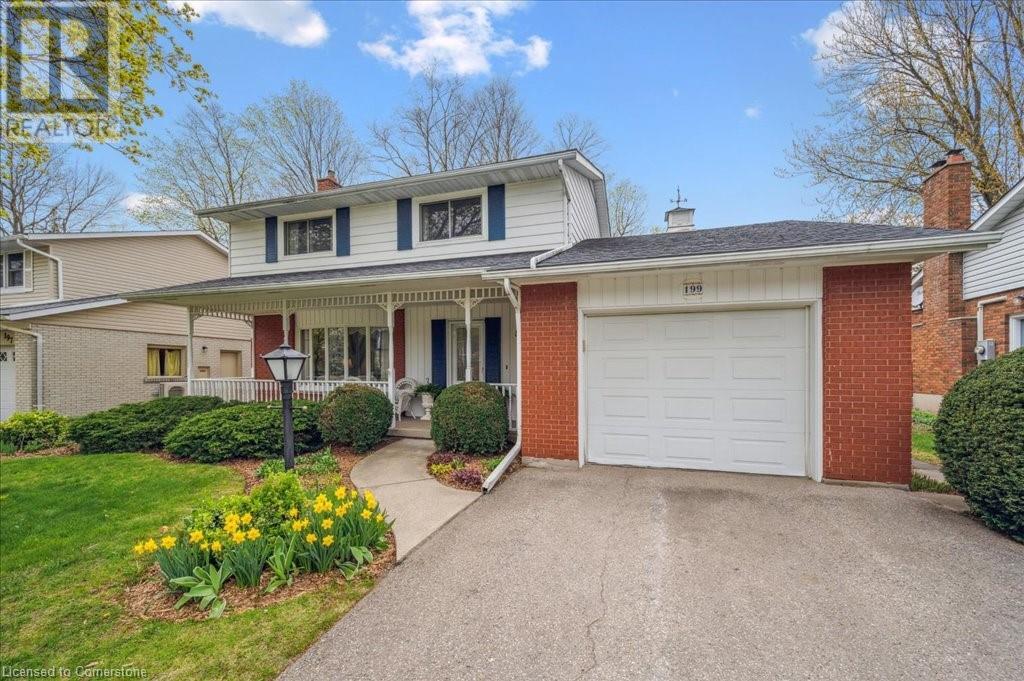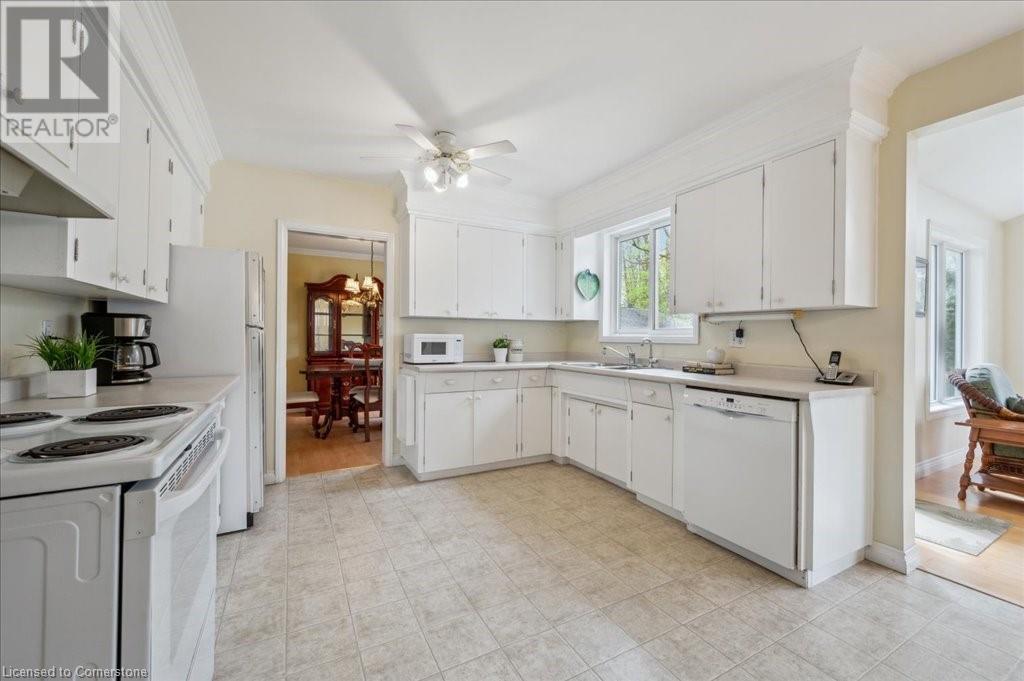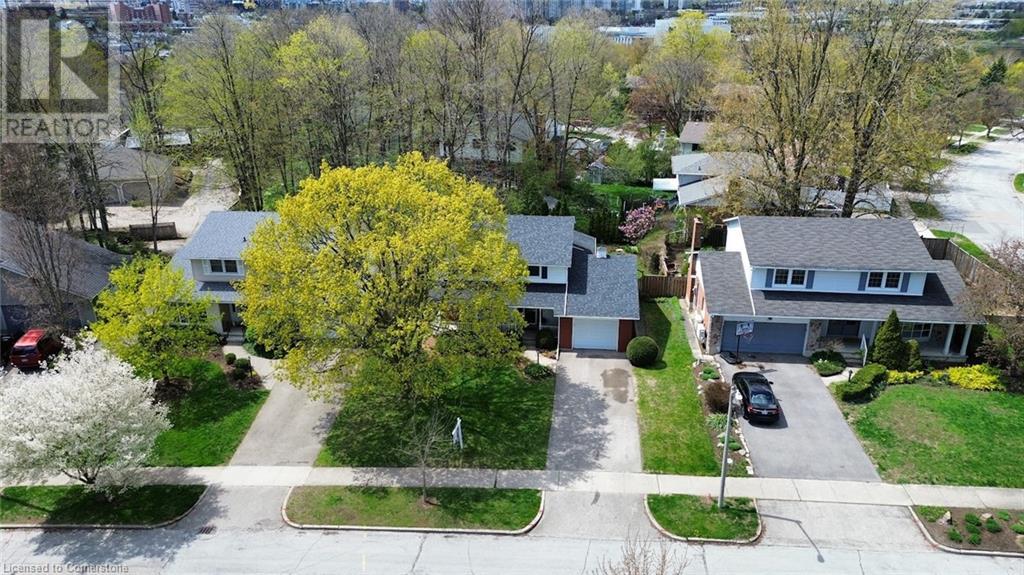199 Bellehaven Drive Waterloo, Ontario N2J 3L3
$800,000
For the first time in 60 years, this cherished family home is ready for its next chapter. Beautifully set on a well-loved street in Waterloo, this property has been the backdrop to decades of memories—raising four children, hosting family dinners, celebrating milestones—and now offers the perfect opportunity for someone looking for a home with heart, character, and space to grow. From the moment you arrive, the curb appeal is undeniable. The front porch invites you to slow down—ideal for sipping your morning coffee or listening to the rain roll in. Step inside and you'll find a thoughtfully designed main floor that balances traditional charm with the warmth of a well-lived-in home. The formal living and dining rooms are perfect for gatherings, while the spacious eat-in kitchen provides the kind of room that invites conversation. A main-floor laundry room and two-piece bath add everyday convenience. But the real showstopper is the sunroom addition—vaulted ceilings, a cozy gas fireplace, and expansive windows that frame the private, landscaped backyard. Whether you're curled up with a book, watching the snow fall, or hosting friends, this is a space that feels like a retreat. Upstairs, you’ll find four generous bedrooms, each with lovingly maintained original hardwood floors—classic, warm, and full of character. The finished basement adds even more living space with a large rec room, a gas fireplace, a bar area, full bathroom, and a tucked-away office nook. There's also a dedicated workshop space for the handy or creative homeowner. The location blends the best of Waterloo living—quiet, walkable, and close to it all. Stroll to restaurants, parks, and schools, or reach the expressway and universities in minutes. This is more than just a house; it’s a rare opportunity to carry forward a legacy, in a home that has truly been loved. (id:43503)
Open House
This property has open houses!
2:00 pm
Ends at:4:00 pm
Property Details
| MLS® Number | 40722716 |
| Property Type | Single Family |
| Amenities Near By | Airport, Golf Nearby, Hospital, Park, Place Of Worship, Playground, Public Transit, Schools, Shopping |
| Community Features | Quiet Area, Community Centre, School Bus |
| Features | Paved Driveway, Automatic Garage Door Opener |
| Parking Space Total | 5 |
| Structure | Porch |
Building
| Bathroom Total | 3 |
| Bedrooms Above Ground | 4 |
| Bedrooms Total | 4 |
| Appliances | Dishwasher, Dryer, Freezer, Refrigerator, Stove, Water Softener, Washer, Hood Fan, Window Coverings, Garage Door Opener |
| Architectural Style | 2 Level |
| Basement Development | Finished |
| Basement Type | Full (finished) |
| Constructed Date | 1966 |
| Construction Style Attachment | Detached |
| Cooling Type | Central Air Conditioning |
| Exterior Finish | Aluminum Siding, Brick |
| Fireplace Present | Yes |
| Fireplace Total | 2 |
| Fixture | Ceiling Fans |
| Foundation Type | Poured Concrete |
| Half Bath Total | 1 |
| Heating Fuel | Natural Gas |
| Heating Type | Forced Air |
| Stories Total | 2 |
| Size Interior | 2,707 Ft2 |
| Type | House |
| Utility Water | Municipal Water |
Parking
| Attached Garage |
Land
| Access Type | Highway Access, Highway Nearby |
| Acreage | No |
| Land Amenities | Airport, Golf Nearby, Hospital, Park, Place Of Worship, Playground, Public Transit, Schools, Shopping |
| Sewer | Municipal Sewage System |
| Size Frontage | 60 Ft |
| Size Total Text | Under 1/2 Acre |
| Zoning Description | R1 |
Rooms
| Level | Type | Length | Width | Dimensions |
|---|---|---|---|---|
| Second Level | Bedroom | 13'3'' x 9'2'' | ||
| Second Level | Primary Bedroom | 13'6'' x 10'3'' | ||
| Second Level | Bedroom | 10'0'' x 8'7'' | ||
| Second Level | Bedroom | 13'3'' x 13'9'' | ||
| Second Level | 4pc Bathroom | 10'1'' x 7'3'' | ||
| Basement | Cold Room | 4'10'' x 26'7'' | ||
| Basement | Other | 4'9'' x 4'11'' | ||
| Basement | Utility Room | 11'1'' x 23'11'' | ||
| Basement | Recreation Room | 22'11'' x 26'4'' | ||
| Basement | 3pc Bathroom | 5'11'' x 8'4'' | ||
| Main Level | Sunroom | 13'3'' x 12'11'' | ||
| Main Level | Laundry Room | 11'5'' x 9'8'' | ||
| Main Level | Family Room | 11'3'' x 17'1'' | ||
| Main Level | Dining Room | 11'5'' x 10'2'' | ||
| Main Level | Breakfast | 11'11'' x 10'1'' | ||
| Main Level | 2pc Bathroom | 3'11'' x 3'11'' |
https://www.realtor.ca/real-estate/28270580/199-bellehaven-drive-waterloo
Contact Us
Contact us for more information

