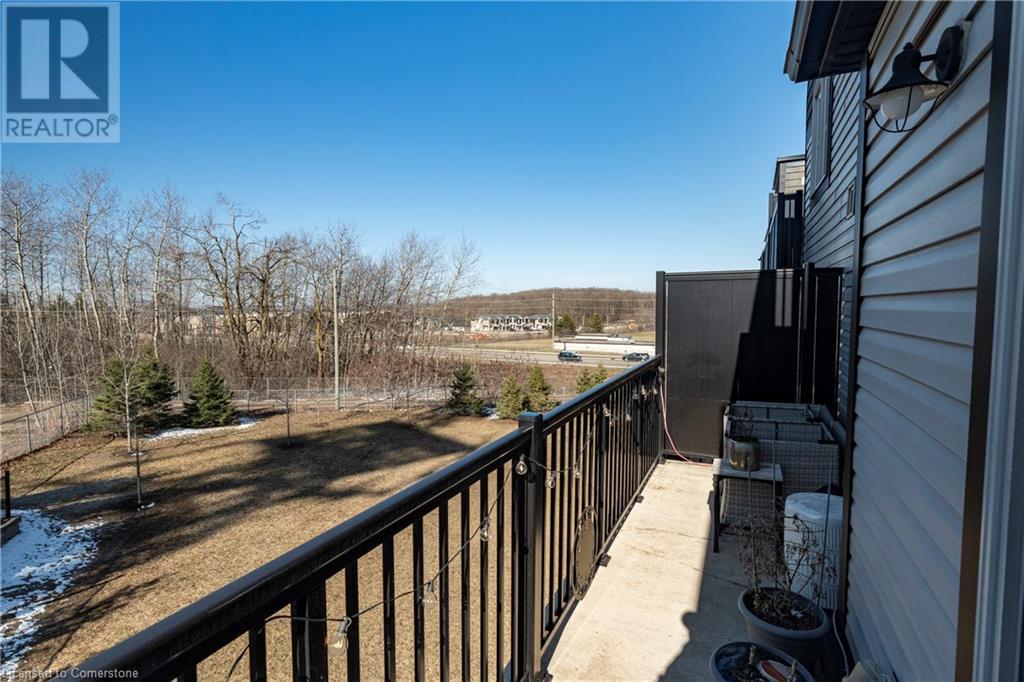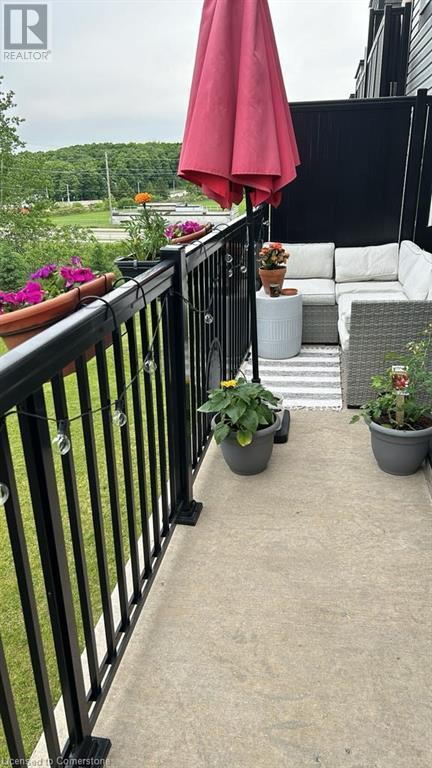1989 Ottawa Street S Unit# 63d Kitchener, Ontario N2E 0G7
$529,900Maintenance, Insurance, Common Area Maintenance, Landscaping, Parking
$330 Monthly
Maintenance, Insurance, Common Area Maintenance, Landscaping, Parking
$330 MonthlyFantastic Investment Opportunity or Perfect First Home! Welcome to 1989 Ottawa St S, Suite 63D in Kitchener – a bright and modern 2-bedroom, 2-bathroom stacked townhouse with two balconies, including a private one off the primary suite. This well-maintained unit is an ideal investment property with reliable tenants who have been in place for six years and treat the home as their own. Alternatively, it's a fantastic opportunity for first-time buyers looking for a comfortable and stylish space to call home. Features include: -Laminate flooring on main floor and carpeted upper floor -Granite countertops & backsplash in the kitchen for a sleek, modern look -Stainless steel appliances included -Granite counters & ceramic tiles in the bathrooms -Spacious open-concept living area -Two private balconies – enjoy outdoor space right at home -Forced air heating & air conditioning for year-round comfort Located in a highly sought-after neighborhood, this home is just minutes from Sunrise Shopping Centre, major amenities, parks, schools, and highway access for easy commuting. (id:43503)
Property Details
| MLS® Number | 40709953 |
| Property Type | Single Family |
| Neigbourhood | Laurentian West |
| Amenities Near By | Park, Place Of Worship, Playground, Schools, Shopping |
| Community Features | Quiet Area, School Bus |
| Features | Cul-de-sac, Southern Exposure, Balcony |
| Parking Space Total | 1 |
| Storage Type | Locker |
Building
| Bathroom Total | 2 |
| Bedrooms Above Ground | 2 |
| Bedrooms Total | 2 |
| Appliances | Dishwasher, Dryer, Refrigerator, Stove, Water Softener, Washer |
| Architectural Style | 2 Level |
| Basement Type | None |
| Constructed Date | 2018 |
| Construction Style Attachment | Attached |
| Cooling Type | Central Air Conditioning |
| Exterior Finish | Brick, Vinyl Siding |
| Foundation Type | Poured Concrete |
| Half Bath Total | 1 |
| Heating Fuel | Natural Gas |
| Heating Type | Forced Air |
| Stories Total | 2 |
| Size Interior | 1,110 Ft2 |
| Type | Row / Townhouse |
| Utility Water | Municipal Water |
Parking
| Visitor Parking |
Land
| Access Type | Highway Access |
| Acreage | No |
| Land Amenities | Park, Place Of Worship, Playground, Schools, Shopping |
| Sewer | Municipal Sewage System |
| Size Total Text | Under 1/2 Acre |
| Zoning Description | R-6 |
Rooms
| Level | Type | Length | Width | Dimensions |
|---|---|---|---|---|
| Second Level | Bedroom | 9'0'' x 9'11'' | ||
| Second Level | Primary Bedroom | 10'7'' x 12'7'' | ||
| Second Level | 4pc Bathroom | 9'2'' x 4'11'' | ||
| Main Level | Utility Room | 5'0'' x 3'11'' | ||
| Main Level | Living Room | 20'1'' x 10'9'' | ||
| Main Level | Kitchen | 11'1'' x 12'3'' | ||
| Main Level | 2pc Bathroom | 4'11'' x 4'8'' |
https://www.realtor.ca/real-estate/28086265/1989-ottawa-street-s-unit-63d-kitchener
Contact Us
Contact us for more information




































