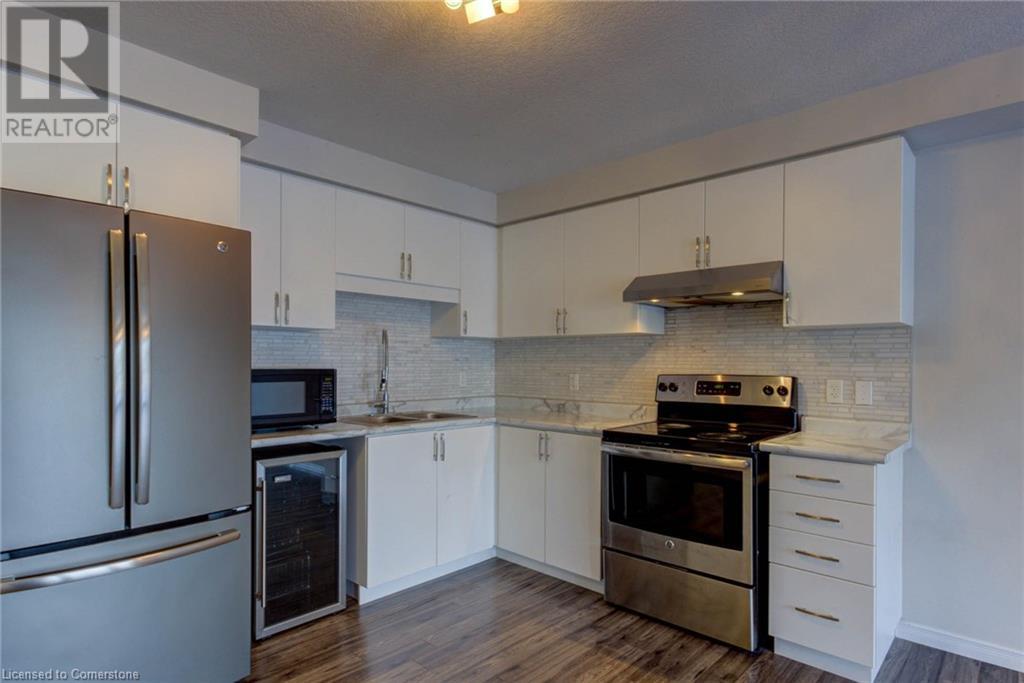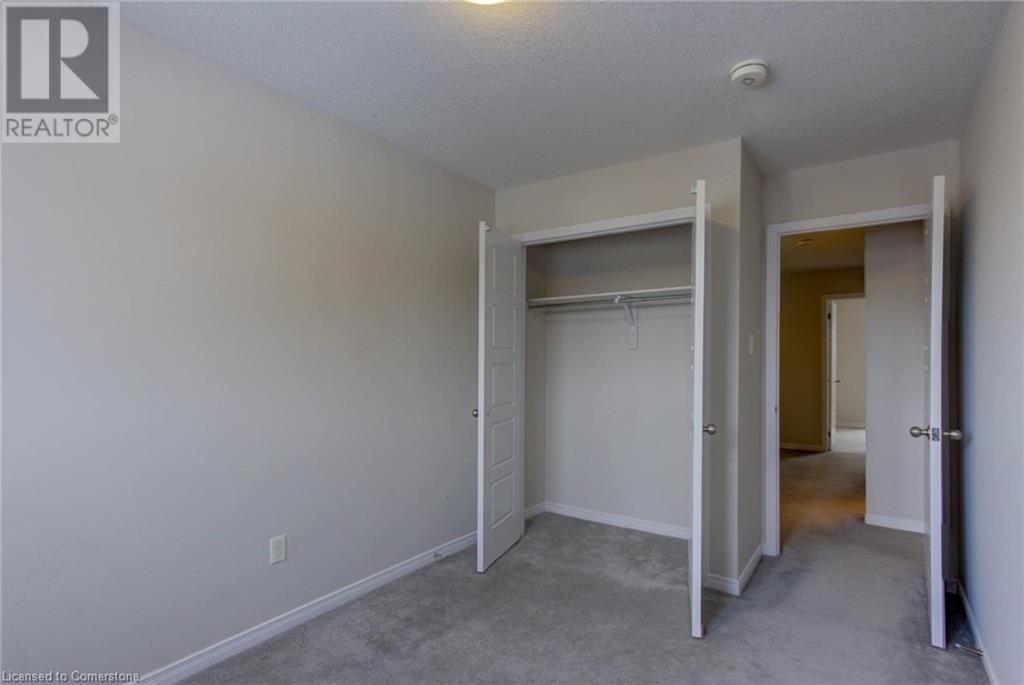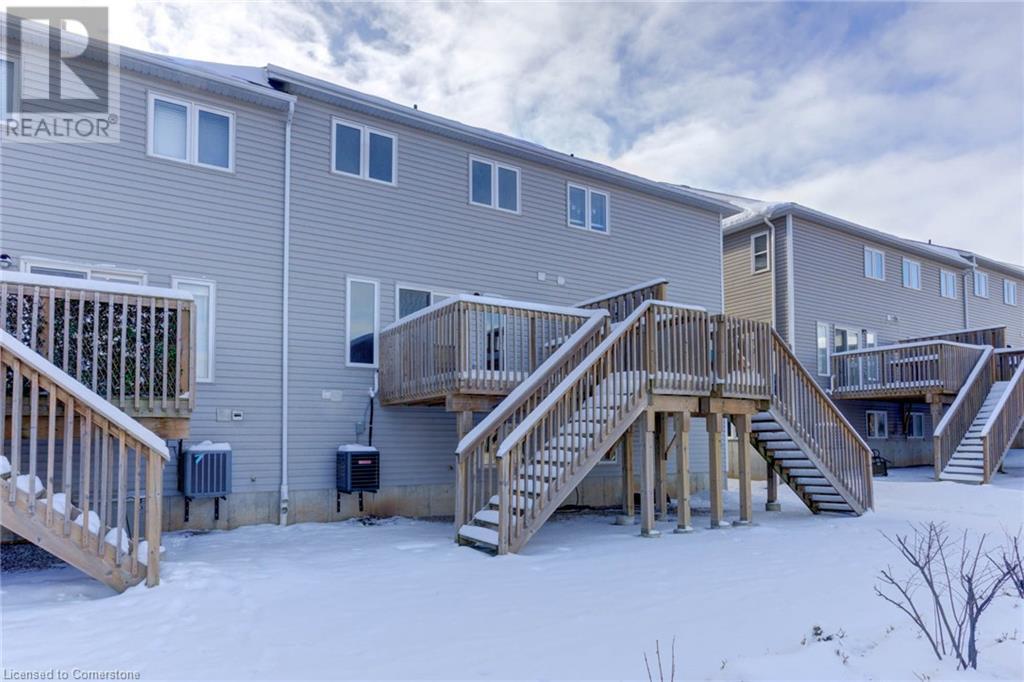1989 Ottawa Street S Unit# 51 Kitchener, Ontario N2E 0G7
$599,900Maintenance, Insurance, Landscaping, Property Management, Parking
$134.74 Monthly
Maintenance, Insurance, Landscaping, Property Management, Parking
$134.74 MonthlyCome and take a look at this immaculate townhouse situated in a quiet sought-after neighborhood in the Laurentian West area. Offering a great opportunity for anyone looking to move into a quiet and safe neighborhood. Perfect For Growing Families! LOW CONDO FEES! Lots of natural light. The main floor features a spacious kitchen with SS appliances, a beautiful backsplash and an open-concept design. Primary bedroom with ensuite and walk-in closet. Large bedrooms. Unfinished basement with a large window and bathroom rough-in waiting for your personal touch! Enjoy many beautiful days entertaining on your very own deck while watching the kids in the play area! Close to schools, parks, walking trails, shopping, and all amenities. Excellent location for commuters as this has great highway access to Hwy 7/8 and 401. Book your private showing today! (id:43503)
Property Details
| MLS® Number | 40689107 |
| Property Type | Single Family |
| Amenities Near By | Park |
| Community Features | Quiet Area, School Bus |
| Equipment Type | Water Heater |
| Features | Southern Exposure |
| Parking Space Total | 2 |
| Rental Equipment Type | Water Heater |
Building
| Bathroom Total | 3 |
| Bedrooms Above Ground | 3 |
| Bedrooms Total | 3 |
| Appliances | Dryer, Refrigerator, Stove, Water Meter, Water Softener, Washer, Hood Fan, Garage Door Opener |
| Architectural Style | 2 Level |
| Basement Development | Unfinished |
| Basement Type | Full (unfinished) |
| Constructed Date | 2017 |
| Construction Style Attachment | Attached |
| Cooling Type | Central Air Conditioning |
| Exterior Finish | Brick, Vinyl Siding |
| Fire Protection | Smoke Detectors |
| Foundation Type | Poured Concrete |
| Half Bath Total | 1 |
| Heating Fuel | Natural Gas |
| Heating Type | Forced Air |
| Stories Total | 2 |
| Size Interior | 1,464 Ft2 |
| Type | Row / Townhouse |
| Utility Water | Municipal Water |
Parking
| Attached Garage |
Land
| Access Type | Road Access |
| Acreage | No |
| Land Amenities | Park |
| Sewer | Municipal Sewage System |
| Size Total Text | Under 1/2 Acre |
| Zoning Description | R6 Residential |
Rooms
| Level | Type | Length | Width | Dimensions |
|---|---|---|---|---|
| Second Level | Primary Bedroom | 12'2'' x 17'2'' | ||
| Second Level | Bedroom | 8'6'' x 17'6'' | ||
| Second Level | Bedroom | 8'5'' x 13'9'' | ||
| Second Level | 4pc Bathroom | Measurements not available | ||
| Second Level | 4pc Bathroom | Measurements not available | ||
| Basement | Other | 17'6'' x 28'10'' | ||
| Basement | Laundry Room | 6'4'' x 10'7'' | ||
| Main Level | Living Room | 17'4'' x 12'5'' | ||
| Main Level | Kitchen | 13'7'' x 9'6'' | ||
| Main Level | Dining Room | 17'4'' x 6'10'' | ||
| Main Level | 2pc Bathroom | Measurements not available |
https://www.realtor.ca/real-estate/27787659/1989-ottawa-street-s-unit-51-kitchener
Contact Us
Contact us for more information




















































