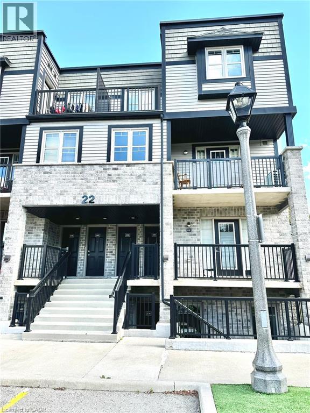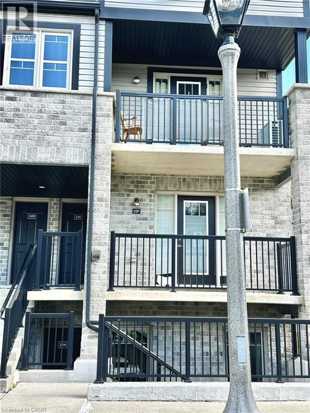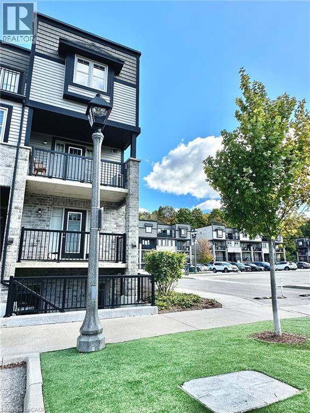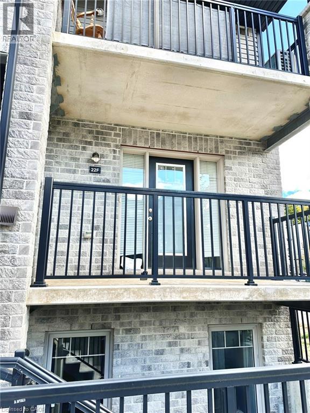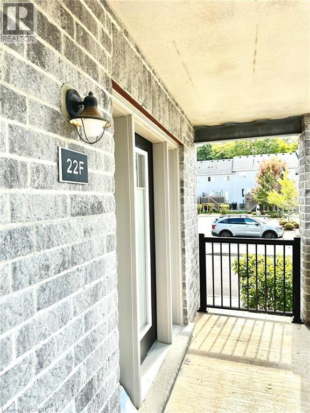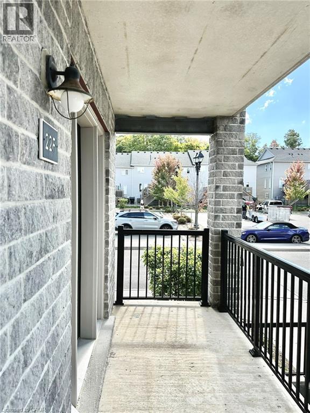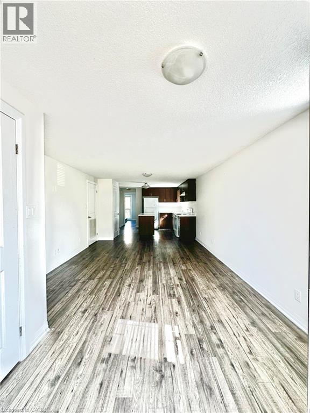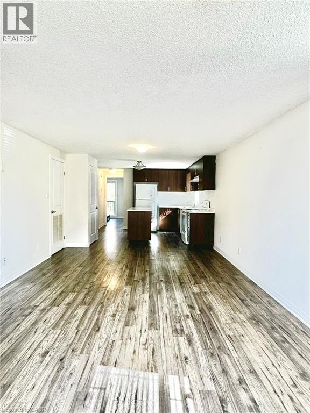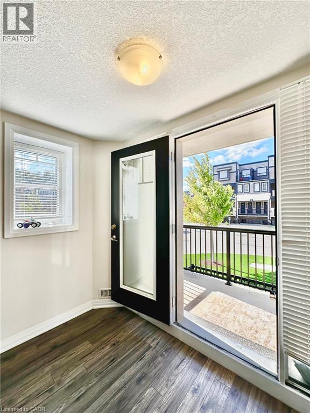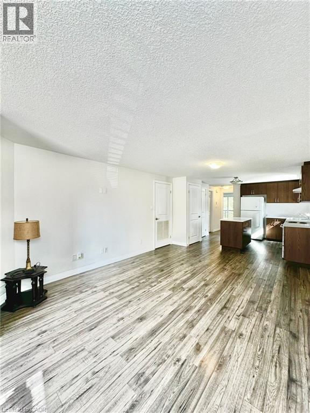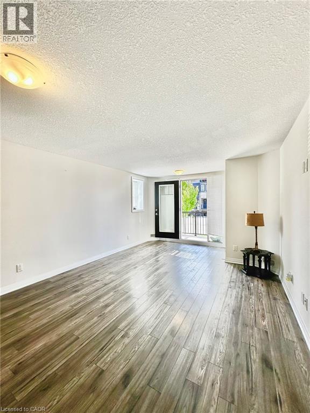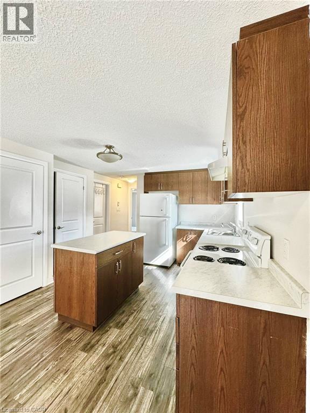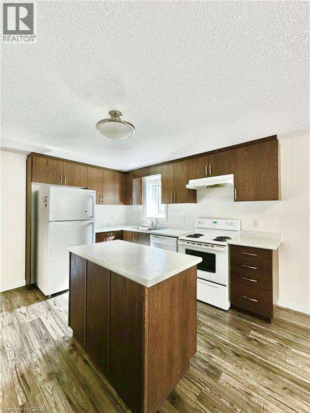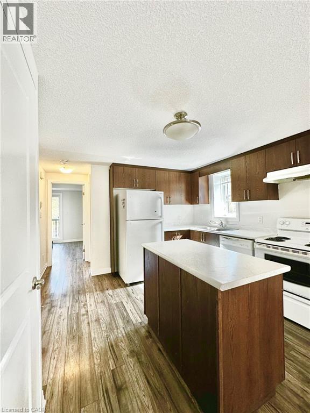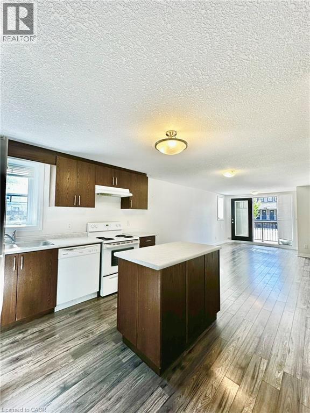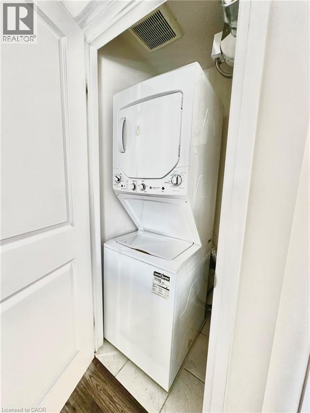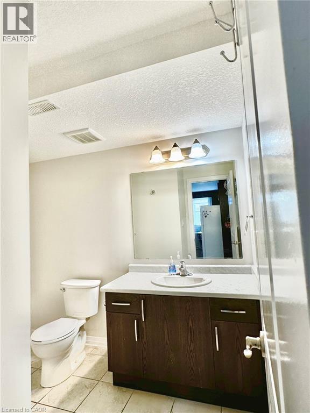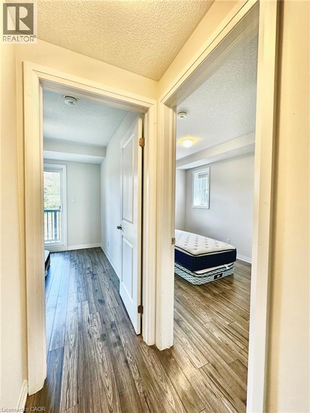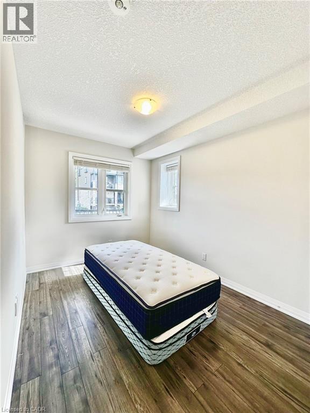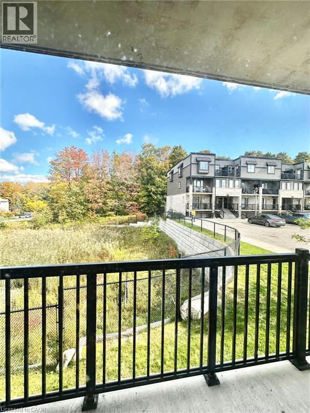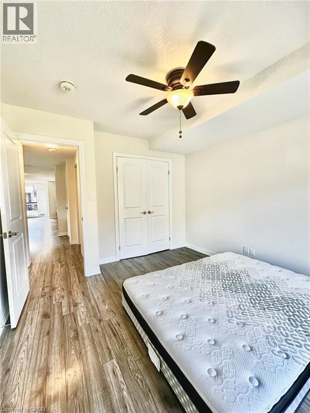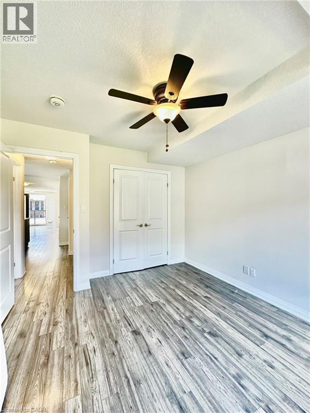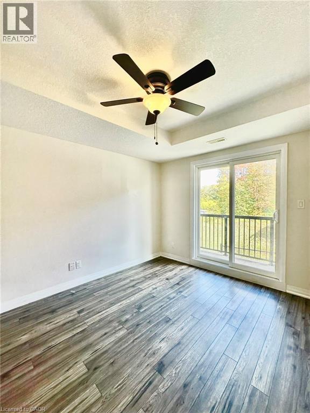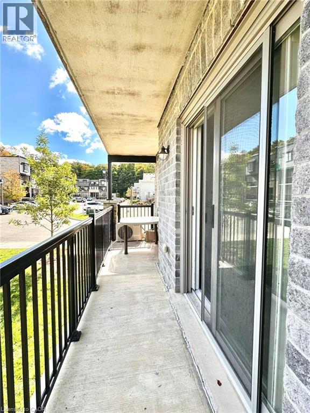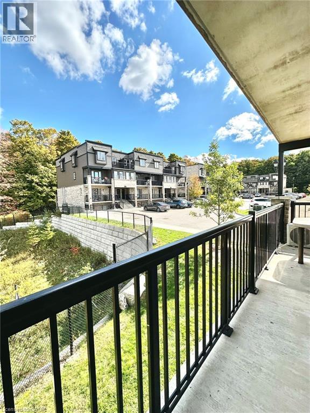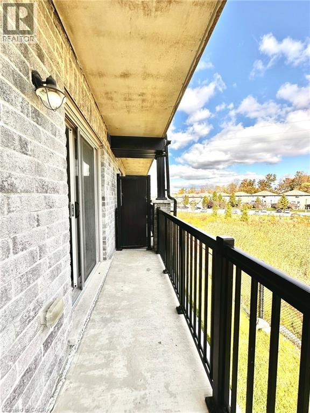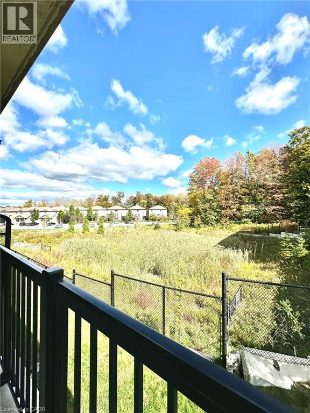2 Bedroom
1 Bathroom
865 ft2
Central Air Conditioning
Forced Air
$2,300 Monthly
Don’t miss the chance to see this beautiful and bright 2-bedroom, 1-bathroom stacked townhome that offers plenty of space and comfort. The main floor welcomes you with a spacious living area filled with natural light from large windows. The open-concept layout includes a modern kitchen with ample cabinetry and stylish appliances, while the living room features quality flooring and a cozy, inviting feel. Convenient in-unit laundry adds to the practicality of the space. Down the hall, you’ll find a sleek 3-piece bathroom with an impressive shower and a comfortable primary bedroom with a generous closet perfect for relaxing at the end of the day. The second bedroom is also bright and spacious, featuring a good-sized closet and a balcony where you can enjoy the evening breeze. Located just minutes from shopping, parks, public transit, schools, and major highways, this home combines modern living with everyday convenience. Book your showing today, this one won’t last! (id:43503)
Property Details
|
MLS® Number
|
40778001 |
|
Property Type
|
Single Family |
|
Neigbourhood
|
Laurentian West |
|
Amenities Near By
|
Schools |
|
Equipment Type
|
Water Heater |
|
Features
|
Visual Exposure |
|
Parking Space Total
|
1 |
|
Rental Equipment Type
|
Water Heater |
Building
|
Bathroom Total
|
1 |
|
Bedrooms Above Ground
|
2 |
|
Bedrooms Total
|
2 |
|
Appliances
|
Dishwasher, Dryer, Refrigerator, Stove, Washer, Hood Fan, Window Coverings |
|
Basement Type
|
None |
|
Construction Style Attachment
|
Attached |
|
Cooling Type
|
Central Air Conditioning |
|
Exterior Finish
|
Concrete |
|
Heating Type
|
Forced Air |
|
Size Interior
|
865 Ft2 |
|
Type
|
Row / Townhouse |
|
Utility Water
|
Municipal Water |
Land
|
Acreage
|
No |
|
Land Amenities
|
Schools |
|
Sewer
|
Municipal Sewage System |
|
Size Total Text
|
Unknown |
|
Zoning Description
|
Res-5 |
Rooms
| Level |
Type |
Length |
Width |
Dimensions |
|
Main Level |
3pc Bathroom |
|
|
Measurements not available |
|
Main Level |
Bedroom |
|
|
8'5'' x 10'11'' |
|
Main Level |
Primary Bedroom |
|
|
10'8'' x 11'11'' |
|
Main Level |
Kitchen |
|
|
10'7'' x 11'4'' |
|
Main Level |
Great Room |
|
|
12'0'' x 14'0'' |
https://www.realtor.ca/real-estate/28979106/1989-ottawa-street-s-unit-22f-kitchener

