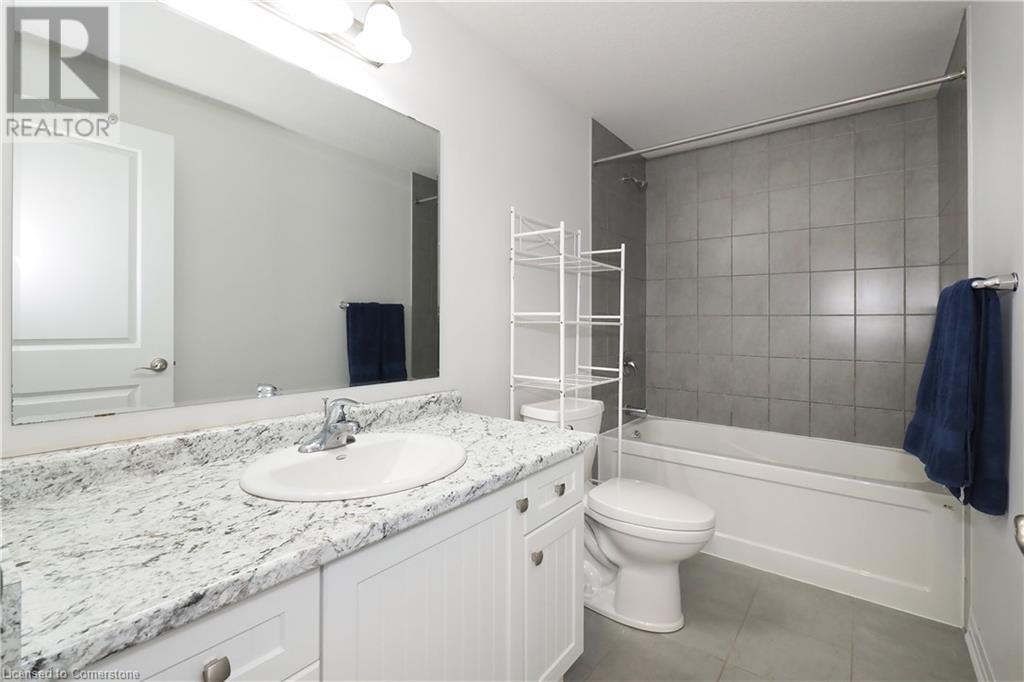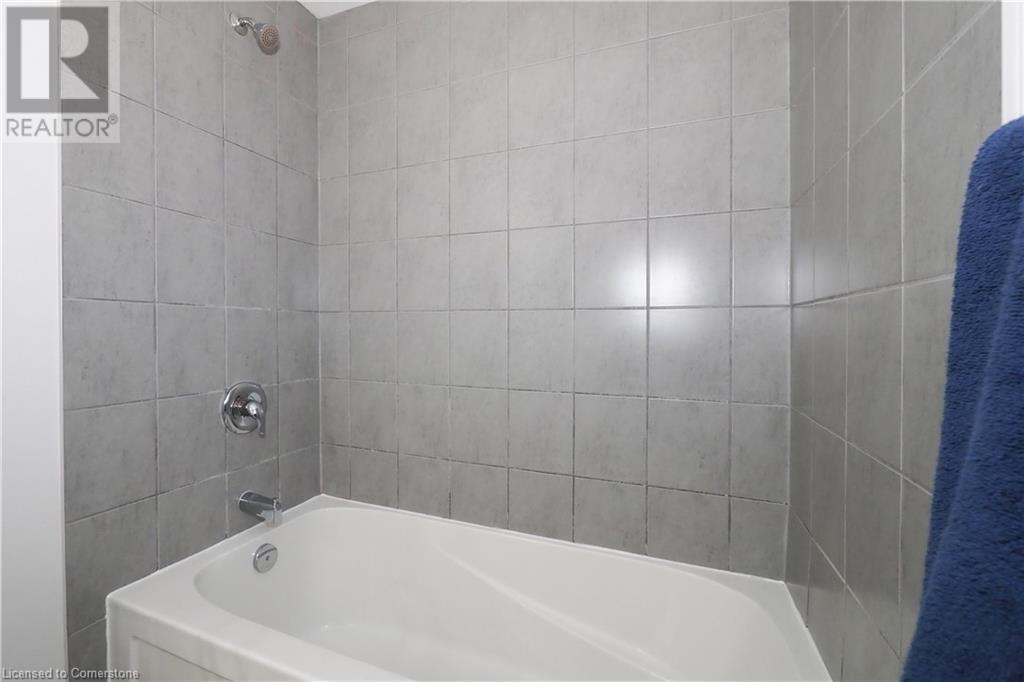1989 Ottawa Street S Unit# 19h Kitchener, Ontario N2E 0G7
2 Bedroom
1 Bathroom
963 ft2
Central Air Conditioning
Forced Air
$2,200 Monthly
Contemporary open-concept 2 bedroom condo features a bright white kitchen with convenient island, spacious dinette, laundry and storage area, water softener and central air conditioning. It's situated close to public transport, shopping, restaurants, the highway and walking trails and greenspace. 2 ASSIGNED PARKING SPOTS! (11 and 29) SO PRETTY! Call your realtor for a viewing! (id:43503)
Property Details
| MLS® Number | 40702734 |
| Property Type | Single Family |
| Neigbourhood | Laurentian West |
| Amenities Near By | Park, Place Of Worship, Playground, Public Transit, Schools, Shopping |
| Community Features | Quiet Area |
| Features | Conservation/green Belt |
| Parking Space Total | 2 |
Building
| Bathroom Total | 1 |
| Bedrooms Above Ground | 2 |
| Bedrooms Total | 2 |
| Appliances | Dishwasher, Dryer, Refrigerator, Water Softener, Washer, Microwave Built-in, Window Coverings |
| Basement Type | None |
| Constructed Date | 2018 |
| Construction Style Attachment | Attached |
| Cooling Type | Central Air Conditioning |
| Exterior Finish | Brick Veneer, Vinyl Siding |
| Heating Fuel | Natural Gas |
| Heating Type | Forced Air |
| Size Interior | 963 Ft2 |
| Type | Row / Townhouse |
| Utility Water | Municipal Water |
Land
| Access Type | Highway Access, Highway Nearby |
| Acreage | No |
| Land Amenities | Park, Place Of Worship, Playground, Public Transit, Schools, Shopping |
| Sewer | Municipal Sewage System |
| Size Total Text | Unknown |
| Zoning Description | Res-5 |
Rooms
| Level | Type | Length | Width | Dimensions |
|---|---|---|---|---|
| Main Level | 4pc Bathroom | Measurements not available | ||
| Main Level | Bedroom | 10'6'' x 8'7'' | ||
| Main Level | Primary Bedroom | 12'8'' x 10'2'' | ||
| Main Level | Great Room | 21'9'' x 19'2'' |
https://www.realtor.ca/real-estate/27972216/1989-ottawa-street-s-unit-19h-kitchener
Contact Us
Contact us for more information





























