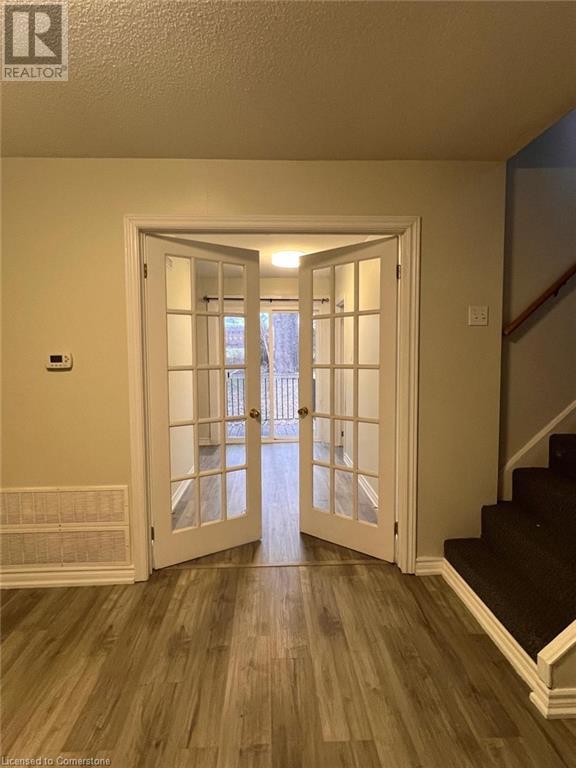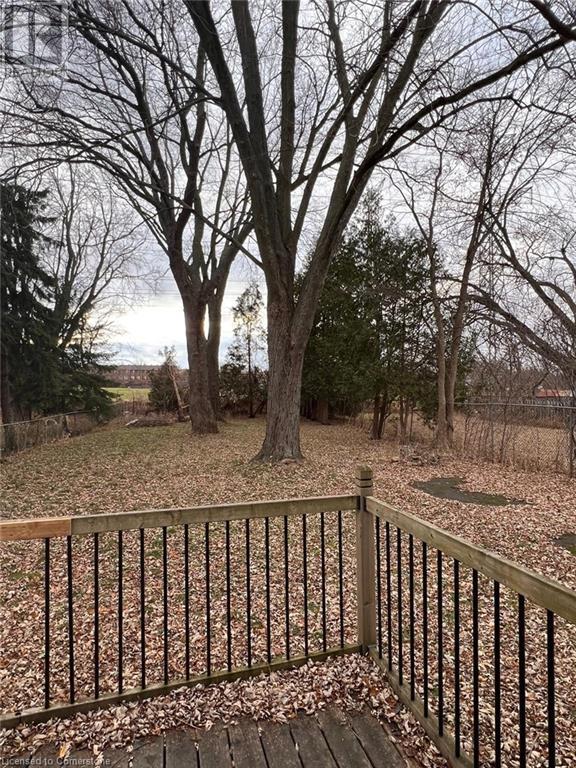1968 Guild Road Pickering, Ontario L1V 1Y1
5 Bedroom
2 Bathroom
1,680 ft2
Central Air Conditioning
Forced Air
$3,700 Monthly
This modern, upgraded home features 5 spacious bedrooms having 2 Bedrooms on Main floor making it convenient and a bright, sun-filled family room on the second floor. Boasting beautifully done floors and bathrooms, it offers a perfect blend of style and comfort. Ideally located near essential amenities, top-rated schools, places of worship, and recreational areas. Convenient access to highways 407/401, Go Transit, and just a short 10-minute drive to Pickering Town Centre. Don't miss out on this exceptional rental opportunity! (id:43503)
Property Details
| MLS® Number | 40684615 |
| Property Type | Single Family |
| Amenities Near By | Park, Public Transit, Schools |
| Community Features | School Bus |
| Equipment Type | Water Heater |
| Parking Space Total | 4 |
| Rental Equipment Type | Water Heater |
Building
| Bathroom Total | 2 |
| Bedrooms Above Ground | 5 |
| Bedrooms Total | 5 |
| Appliances | Dishwasher, Dryer, Microwave, Refrigerator, Stove, Washer |
| Basement Type | None |
| Constructed Date | 1952 |
| Construction Style Attachment | Detached |
| Cooling Type | Central Air Conditioning |
| Exterior Finish | Vinyl Siding |
| Heating Fuel | Natural Gas |
| Heating Type | Forced Air |
| Stories Total | 2 |
| Size Interior | 1,680 Ft2 |
| Type | House |
| Utility Water | Municipal Water |
Land
| Acreage | No |
| Land Amenities | Park, Public Transit, Schools |
| Sewer | Municipal Sewage System |
| Size Depth | 187 Ft |
| Size Frontage | 51 Ft |
| Size Total Text | Under 1/2 Acre |
| Zoning Description | R3 |
Rooms
| Level | Type | Length | Width | Dimensions |
|---|---|---|---|---|
| Second Level | 3pc Bathroom | Measurements not available | ||
| Second Level | Bedroom | 9'0'' x 8'0'' | ||
| Second Level | Bedroom | 9'0'' x 8'0'' | ||
| Second Level | Bedroom | 9'0'' x 8'0'' | ||
| Second Level | Family Room | 18'9'' x 10'10'' | ||
| Main Level | 3pc Bathroom | Measurements not available | ||
| Main Level | Bedroom | 10'0'' x 9'0'' | ||
| Main Level | Primary Bedroom | 10'0'' x 9'0'' | ||
| Main Level | Kitchen | 11'2'' x 10'10'' |
https://www.realtor.ca/real-estate/27730728/1968-guild-road-pickering
Contact Us
Contact us for more information




















