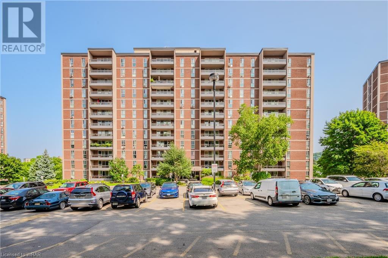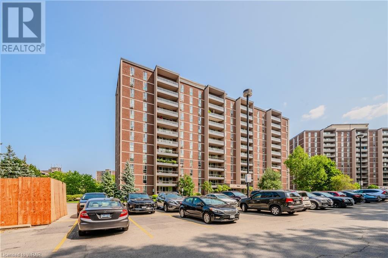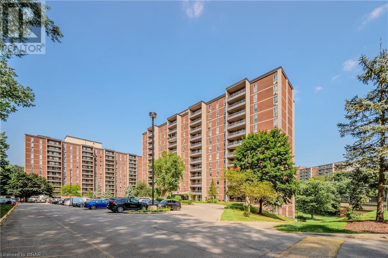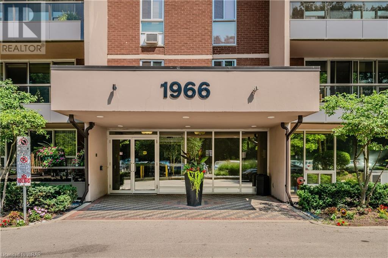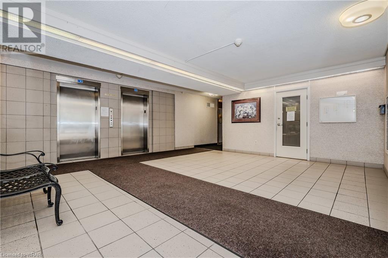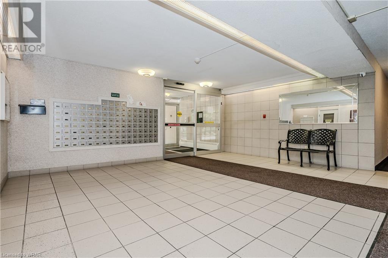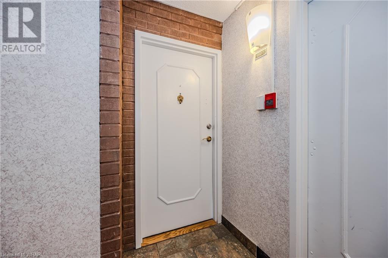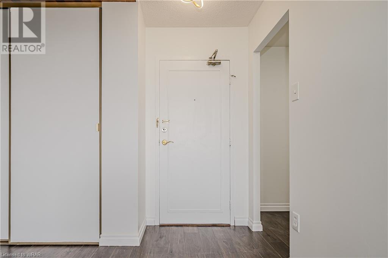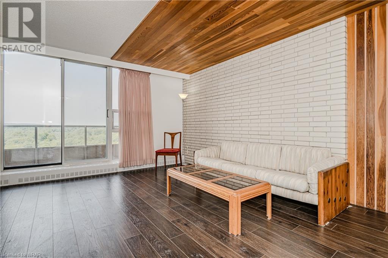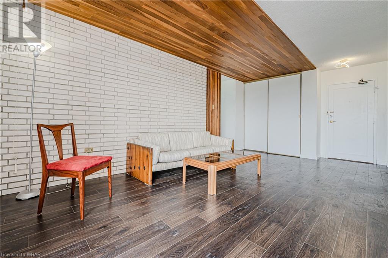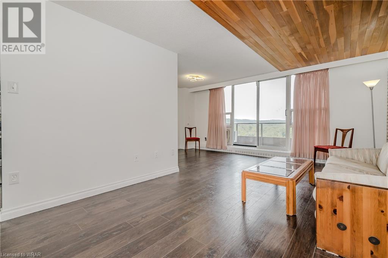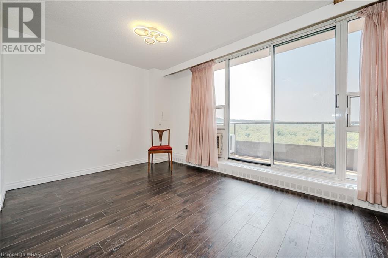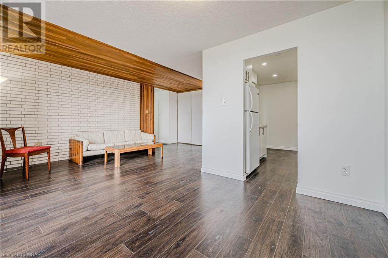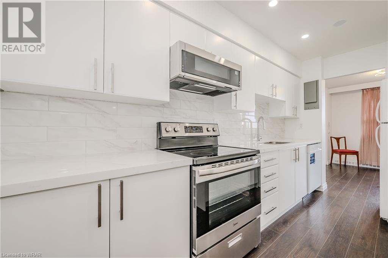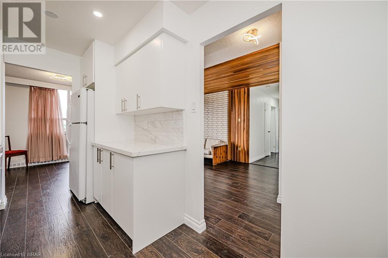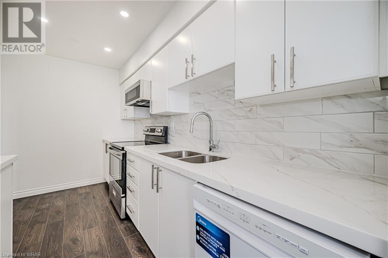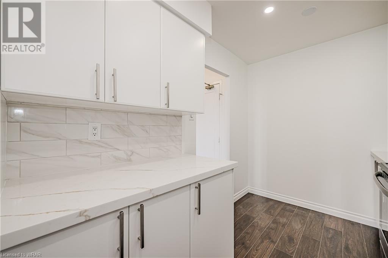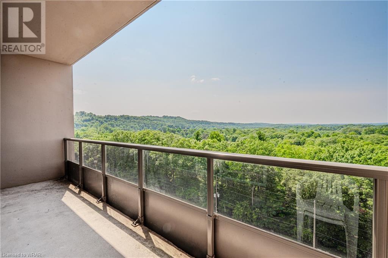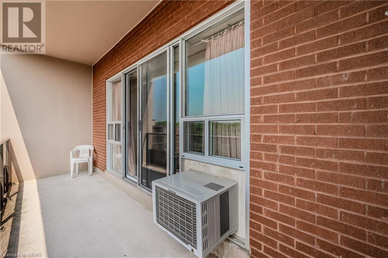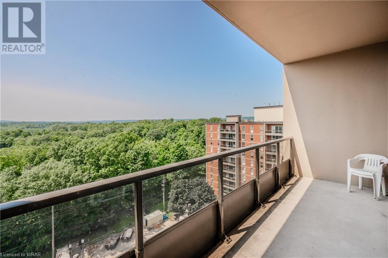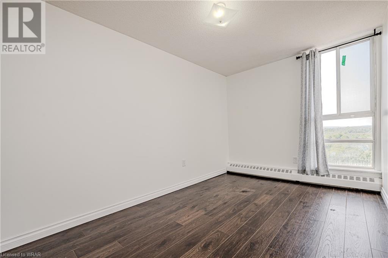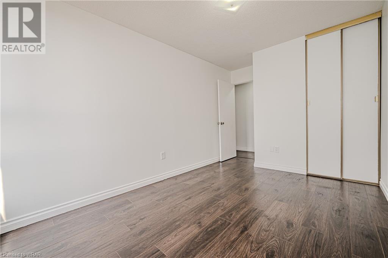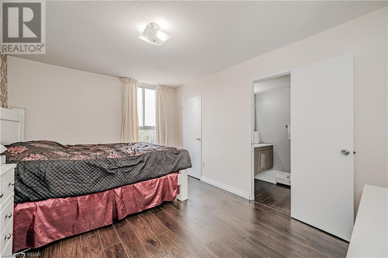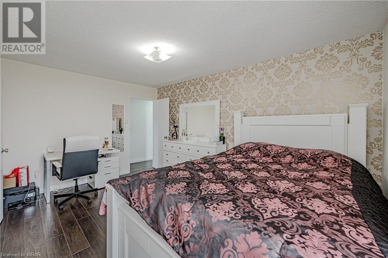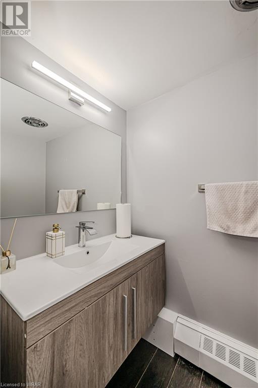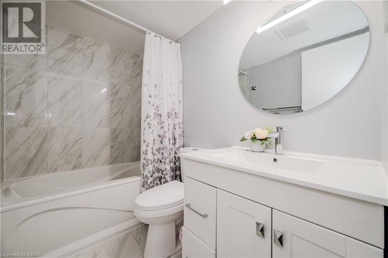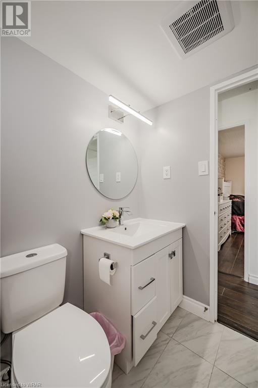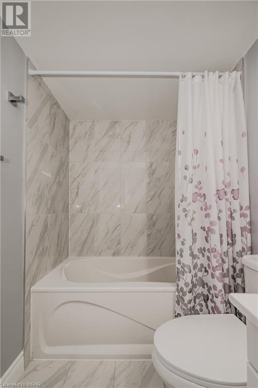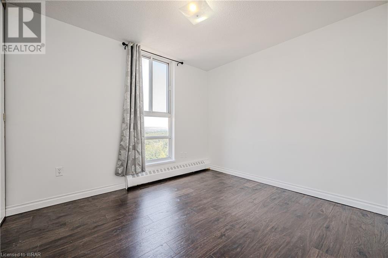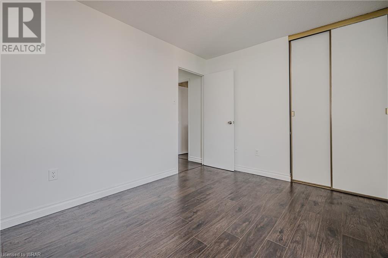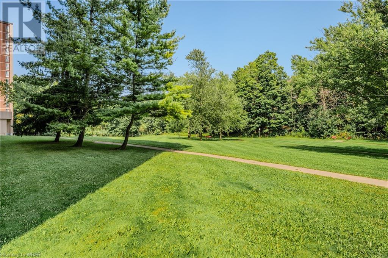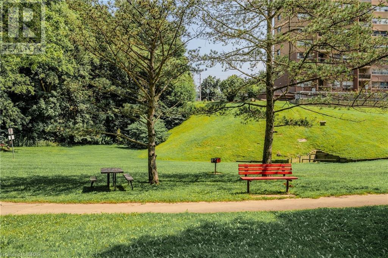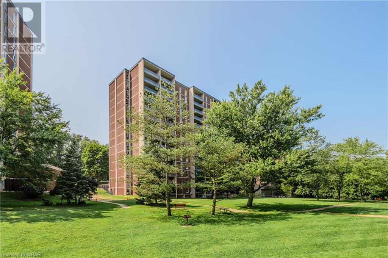1966 Main Street W Unit# 1507 Hamilton, Ontario L8S 1J6
3 Bedroom
2 Bathroom
1,050 ft2
Window Air Conditioner
Radiant Heat, Hot Water Radiator Heat
$429,000Maintenance, Insurance, Other, See Remarks, Water, Parking
$929.27 Monthly
Maintenance, Insurance, Other, See Remarks, Water, Parking
$929.27 MonthlyTHREE BEDROOM TOP LEVEL CORNER UNIT, LAMINATE FLOORING, WALK OUT TO A BALCONY WITH OPEN PICTURESQUE VIEW. CLOSE TO MCMASTER UNIVERSITY AND HOSPITAL,. CONDO AMENITIES INCLUDE POOL IN THIS BUILDING, TENNIS COURT, SAUNA. PRIMARY BEDROOM WITH A 2 PC BATHROOM. UPDATED KITCHEN WITH NEW COUNTERTOP, NEW STOVE, NEW DISHWASHER AND NEW MICROWAVE. MAIN BATHROOM IS ALSO UPDATED WITH A NEW BATHTUB. (id:43503)
Property Details
| MLS® Number | 40634341 |
| Property Type | Single Family |
| Amenities Near By | Hospital, Playground, Public Transit, Schools, Shopping |
| Community Features | Quiet Area |
| Equipment Type | None |
| Features | Conservation/green Belt, Balcony, Laundry- Coin Operated |
| Parking Space Total | 1 |
| Rental Equipment Type | None |
| Storage Type | Locker |
| Structure | Tennis Court |
| View Type | View (panoramic) |
Building
| Bathroom Total | 2 |
| Bedrooms Above Ground | 3 |
| Bedrooms Total | 3 |
| Amenities | Party Room |
| Appliances | Dishwasher, Microwave, Refrigerator, Stove |
| Basement Type | None |
| Constructed Date | 1972 |
| Construction Style Attachment | Attached |
| Cooling Type | Window Air Conditioner |
| Exterior Finish | Brick |
| Half Bath Total | 1 |
| Heating Type | Radiant Heat, Hot Water Radiator Heat |
| Stories Total | 1 |
| Size Interior | 1,050 Ft2 |
| Type | Apartment |
| Utility Water | Municipal Water |
Parking
| Underground | |
| None | |
| Visitor Parking |
Land
| Access Type | Road Access, Highway Access |
| Acreage | No |
| Land Amenities | Hospital, Playground, Public Transit, Schools, Shopping |
| Sewer | Municipal Sewage System |
| Size Total Text | Unknown |
| Zoning Description | Res |
Rooms
| Level | Type | Length | Width | Dimensions |
|---|---|---|---|---|
| Main Level | 4pc Bathroom | Measurements not available | ||
| Main Level | 2pc Bathroom | Measurements not available | ||
| Main Level | Bedroom | 12'1'' x 8'6'' | ||
| Main Level | Bedroom | 10'8'' x 9'5'' | ||
| Main Level | Primary Bedroom | 14'2'' x 10'5'' | ||
| Main Level | Kitchen | 13'4'' x 7'0'' | ||
| Main Level | Dining Room | 10'1'' x 8'5'' | ||
| Main Level | Living Room | 18'7'' x 13'4'' |
https://www.realtor.ca/real-estate/27298708/1966-main-street-w-unit-1507-hamilton
Contact Us
Contact us for more information

