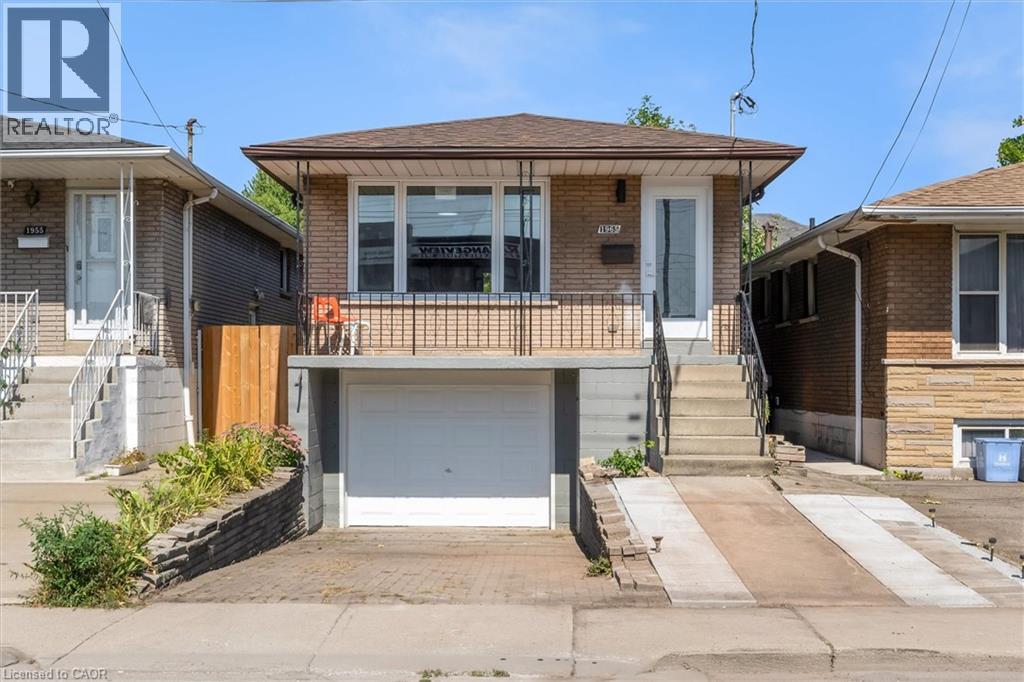4 Bedroom
3 Bathroom
1,460 ft2
Raised Bungalow
Central Air Conditioning
Forced Air
$699,900
Hamilton East - Legal Duplex. Welcome to 1965 Brampton Street, Hamilton Sharp brick bungalow featuring 3-bedroom, 2-bathrooms on upper level and 1-bedroom, 1-bathroom in lower level unit with separate entrance (can be a 2 bedroom use). Ideal for multi-generational living/in-laws, extra income or investment. All new in 2025: Modern style kitchens and baths with quartz countertops, flooring, trim, light fixtures, exterior and interior doors, windows and hydro panel. Parking for 3 cars and features fast access to the QEW, Redhill/LINC, shopping, schools and parks. Private fenced yard with concrete walkway and patio. Separate in-suite laundry areas, appliances for both units are included and immediate possession is available. Please note: Legal 2 family - all done with permits and to code. This home is in move-in condition (id:43503)
Property Details
|
MLS® Number
|
40771860 |
|
Property Type
|
Single Family |
|
Neigbourhood
|
Parkview West |
|
Amenities Near By
|
Park, Place Of Worship, Playground, Public Transit, Schools, Shopping |
|
Communication Type
|
High Speed Internet |
|
Equipment Type
|
Water Heater |
|
Features
|
Southern Exposure, In-law Suite |
|
Parking Space Total
|
3 |
|
Rental Equipment Type
|
Water Heater |
|
Structure
|
Porch |
Building
|
Bathroom Total
|
3 |
|
Bedrooms Above Ground
|
3 |
|
Bedrooms Below Ground
|
1 |
|
Bedrooms Total
|
4 |
|
Appliances
|
Dishwasher, Dryer, Refrigerator, Stove, Water Meter, Washer, Hood Fan |
|
Architectural Style
|
Raised Bungalow |
|
Basement Development
|
Finished |
|
Basement Type
|
Full (finished) |
|
Constructed Date
|
1975 |
|
Construction Style Attachment
|
Detached |
|
Cooling Type
|
Central Air Conditioning |
|
Exterior Finish
|
Brick |
|
Fire Protection
|
Smoke Detectors |
|
Foundation Type
|
Block |
|
Heating Fuel
|
Natural Gas |
|
Heating Type
|
Forced Air |
|
Stories Total
|
1 |
|
Size Interior
|
1,460 Ft2 |
|
Type
|
House |
|
Utility Water
|
Municipal Water |
Parking
Land
|
Access Type
|
Road Access, Highway Access |
|
Acreage
|
No |
|
Land Amenities
|
Park, Place Of Worship, Playground, Public Transit, Schools, Shopping |
|
Sewer
|
Municipal Sewage System |
|
Size Depth
|
100 Ft |
|
Size Frontage
|
25 Ft |
|
Size Total Text
|
Under 1/2 Acre |
|
Zoning Description
|
C |
Rooms
| Level |
Type |
Length |
Width |
Dimensions |
|
Basement |
3pc Bathroom |
|
|
Measurements not available |
|
Basement |
Bedroom |
|
|
11'1'' x 8'7'' |
|
Basement |
Kitchen |
|
|
13'10'' x 6'2'' |
|
Basement |
Recreation Room |
|
|
16'6'' x 8'10'' |
|
Main Level |
3pc Bathroom |
|
|
7'7'' x 4'11'' |
|
Main Level |
3pc Bathroom |
|
|
8'0'' x 4'1'' |
|
Main Level |
Bedroom |
|
|
8'8'' x 8'8'' |
|
Main Level |
Bedroom |
|
|
9'8'' x 8'5'' |
|
Main Level |
Primary Bedroom |
|
|
13'1'' x 8'8'' |
|
Main Level |
Kitchen |
|
|
15'11'' x 9'3'' |
|
Main Level |
Dining Room |
|
|
12'1'' x 5'5'' |
|
Main Level |
Living Room |
|
|
12'1'' x 7'0'' |
|
Main Level |
Foyer |
|
|
10'5'' x 5'5'' |
Utilities
|
Electricity
|
Available |
|
Natural Gas
|
Available |
https://www.realtor.ca/real-estate/28890015/1965-brampton-street-hamilton




































