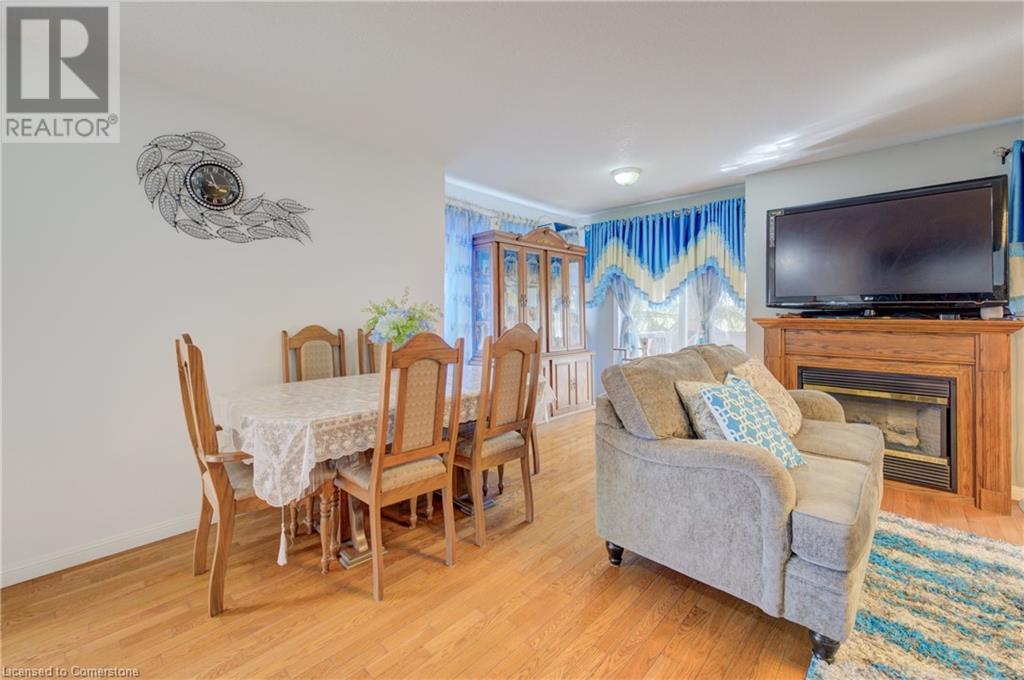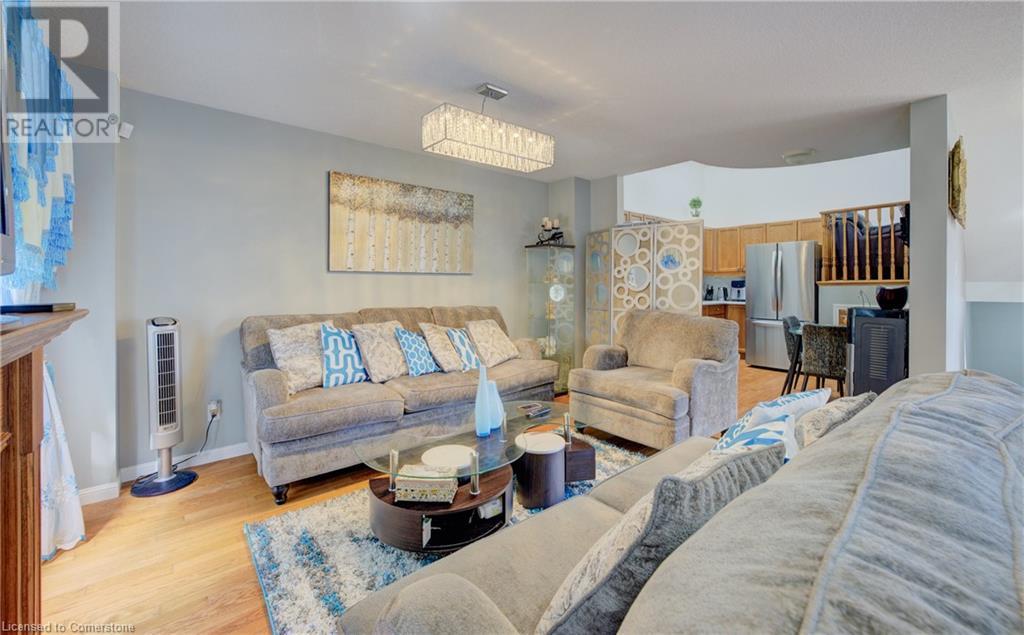196 Windflower Drive Kitchener, Ontario N2E 3T2
$599,900
Welcome to 196 Windflower Drive, a beautifully designed 3-bedroom, 2.5-bathroom townhome located in one of Kitchener’s most convenient and family-friendly neighborhoods. This spacious multi-level split home offers incredible versatility with in-law suite potential, making it perfect for multi-generational living or added rental income. Step inside to discover engineered hardwood floors throughout the main levels and a bright, open-concept kitchen featuring stainless steel appliances and modern finishes. The oversized living room is the heart of the home, boasting large windows that flood the space with natural light and a cozy fireplace for those relaxing evenings in. Upstairs, you'll find plush carpeting throughout all bedrooms, including an extra-large primary suite that offers plenty of space to unwind. The finished basement includes a spacious rec room, ideal for a home theater, kids’ playroom, or casual hangout space. The lower levels provide additional living space with flexible layout options—ideal for an in-law suite, home office Enjoy the outdoors with a massive two-level deck, perfect for entertaining or soaking up the sun. The large, fully fenced backyard is great for kids, pets, and private outdoor enjoyment. Located just minutes from Sunrise Shopping Centre, schools, parks, and access to the highway, this home combines comfort, space, and convenience in one unbeatable package. (id:43503)
Open House
This property has open houses!
2:00 pm
Ends at:4:00 pm
2:00 pm
Ends at:4:00 pm
Property Details
| MLS® Number | 40711320 |
| Property Type | Single Family |
| Neigbourhood | Laurentian West |
| Amenities Near By | Park, Place Of Worship, Playground, Schools, Shopping |
| Equipment Type | Water Heater |
| Features | Conservation/green Belt |
| Parking Space Total | 3 |
| Rental Equipment Type | Water Heater |
Building
| Bathroom Total | 3 |
| Bedrooms Above Ground | 3 |
| Bedrooms Total | 3 |
| Basement Development | Finished |
| Basement Type | Full (finished) |
| Constructed Date | 2003 |
| Construction Style Attachment | Attached |
| Cooling Type | Central Air Conditioning |
| Exterior Finish | Brick, Vinyl Siding |
| Half Bath Total | 1 |
| Heating Fuel | Natural Gas |
| Heating Type | Forced Air |
| Size Interior | 1,612 Ft2 |
| Type | Row / Townhouse |
| Utility Water | Municipal Water |
Parking
| Attached Garage |
Land
| Access Type | Highway Access |
| Acreage | No |
| Land Amenities | Park, Place Of Worship, Playground, Schools, Shopping |
| Sewer | Municipal Sewage System |
| Size Depth | 87 Ft |
| Size Frontage | 53 Ft |
| Size Total Text | Under 1/2 Acre |
| Zoning Description | R6 |
Rooms
| Level | Type | Length | Width | Dimensions |
|---|---|---|---|---|
| Second Level | Living Room | 17'6'' x 14'6'' | ||
| Second Level | Kitchen | 12'6'' x 10'6'' | ||
| Third Level | 4pc Bathroom | Measurements not available | ||
| Third Level | Primary Bedroom | 13'0'' x 12'0'' | ||
| Basement | 4pc Bathroom | Measurements not available | ||
| Basement | Recreation Room | 17'6'' x 16'1'' | ||
| Main Level | Laundry Room | Measurements not available | ||
| Main Level | 2pc Bathroom | Measurements not available | ||
| Upper Level | Bedroom | 12'0'' x 9'0'' | ||
| Upper Level | Bedroom | 14'0'' x 9'6'' |
https://www.realtor.ca/real-estate/28128990/196-windflower-drive-kitchener
Contact Us
Contact us for more information








































