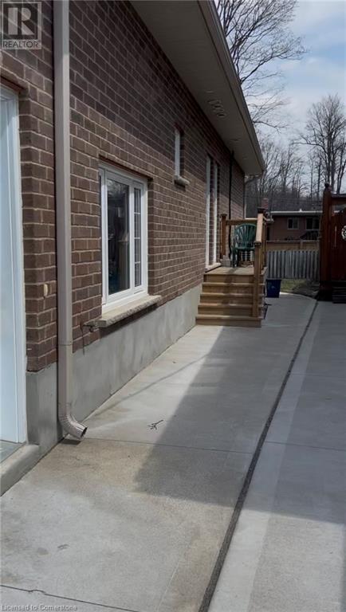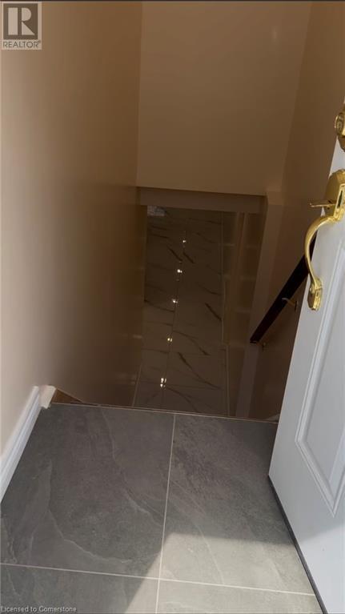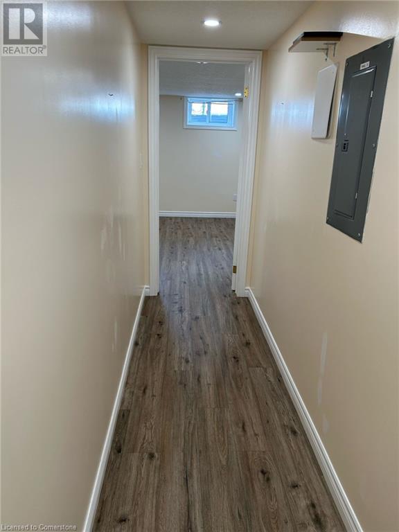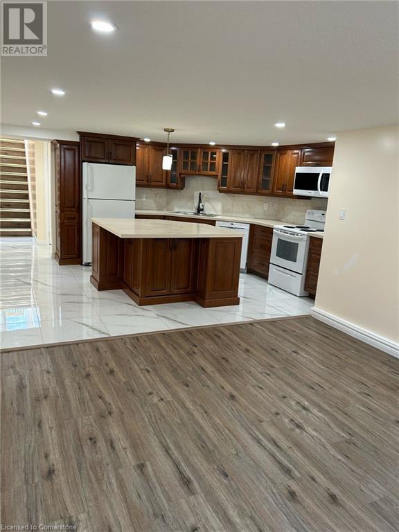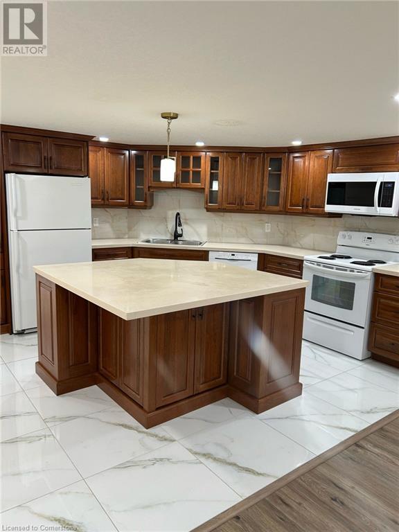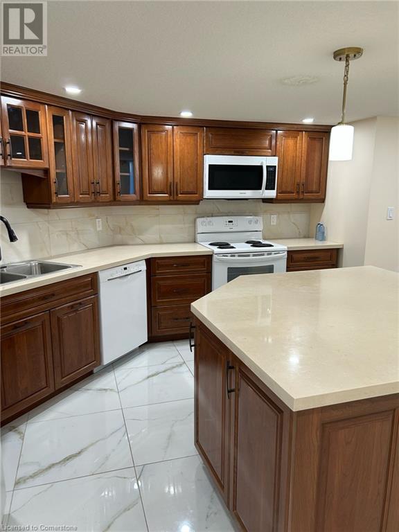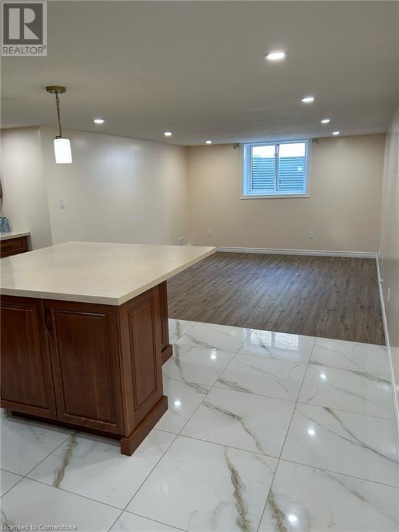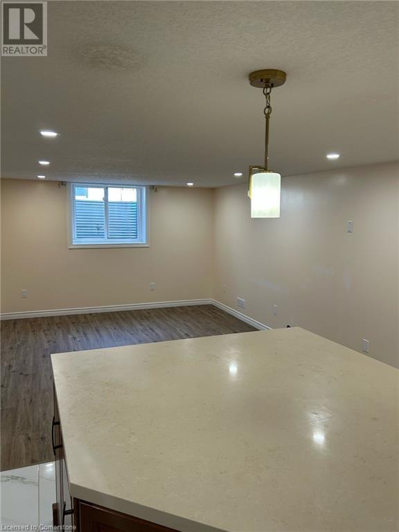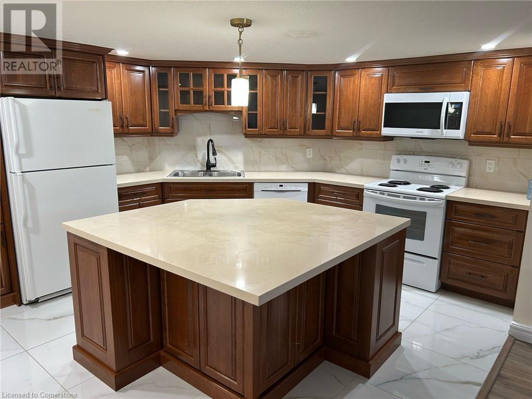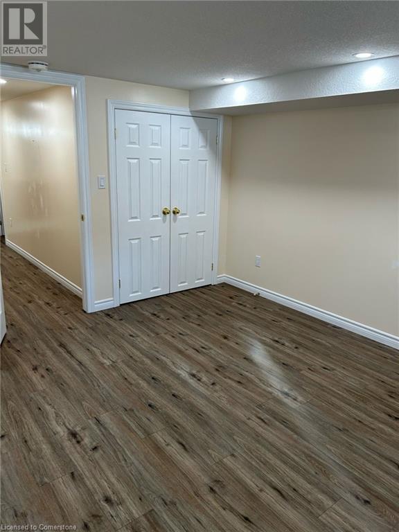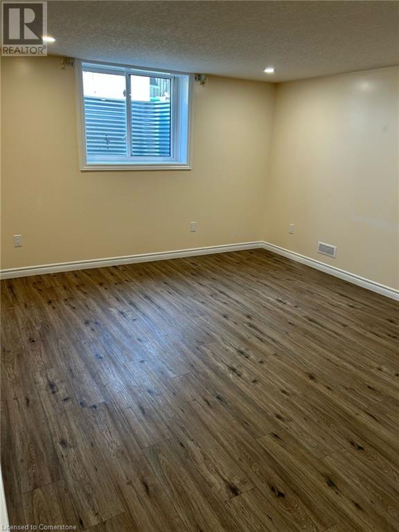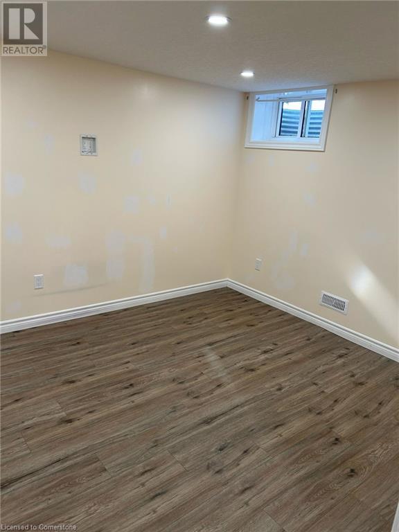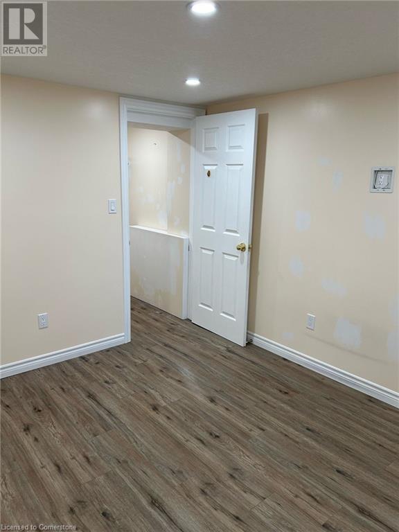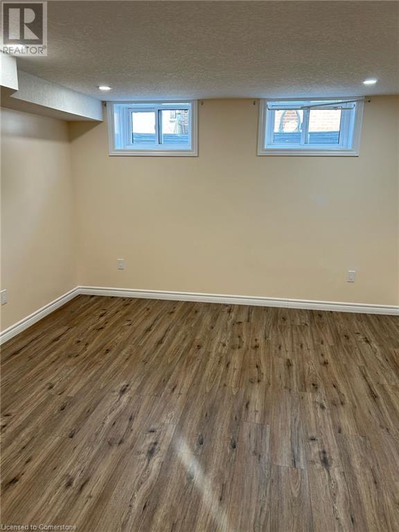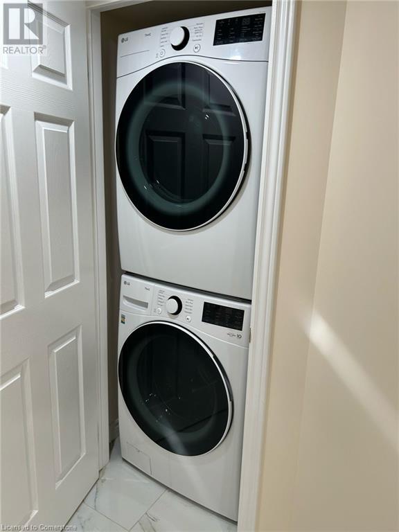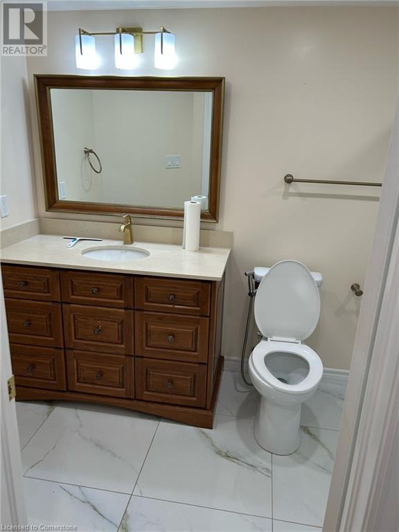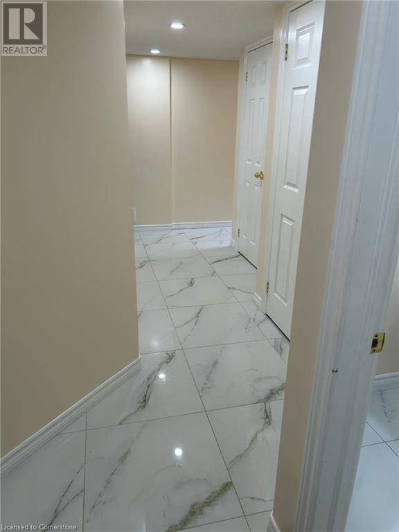2 Bedroom
1 Bathroom
2,205 ft2
Bungalow
Central Air Conditioning
Forced Air
$2,200 MonthlyHeat, Electricity, Water
WELCOME TO THIS STUNNING spacious lower unit in desirable Stanley Park/Centreville Area! This beautifully renovated 2 bedroom, 1 bathroom apartment includes in-suite laundry! Selection of large windows provides natural light through the lower unit. Dedicated private entrance to the unit. Spacious bedrooms, Closet Space, Easy Access In-suite Laundry and Crisp Finishes with updates complete the features. For those who commute, the close proximity to the highway provides a convenient advantage. All the amenities needed are nearby. Excellent schools, parks, walking trails, recreation center and shopping all within walking distance. Don’t miss out on the opportunity to make this one your own. Utilities Included. Parking is available for $80 per month. (id:43503)
Property Details
|
MLS® Number
|
40722915 |
|
Property Type
|
Single Family |
|
Neigbourhood
|
Stanley Park |
|
Amenities Near By
|
Park, Public Transit, Shopping |
|
Equipment Type
|
Water Heater |
|
Features
|
Paved Driveway, In-law Suite |
|
Parking Space Total
|
1 |
|
Rental Equipment Type
|
Water Heater |
Building
|
Bathroom Total
|
1 |
|
Bedrooms Below Ground
|
2 |
|
Bedrooms Total
|
2 |
|
Appliances
|
Dishwasher, Dryer, Microwave, Refrigerator, Stove, Washer |
|
Architectural Style
|
Bungalow |
|
Basement Development
|
Partially Finished |
|
Basement Type
|
Full (partially Finished) |
|
Construction Style Attachment
|
Detached |
|
Cooling Type
|
Central Air Conditioning |
|
Exterior Finish
|
Brick |
|
Heating Fuel
|
Natural Gas |
|
Heating Type
|
Forced Air |
|
Stories Total
|
1 |
|
Size Interior
|
2,205 Ft2 |
|
Type
|
House |
|
Utility Water
|
Municipal Water |
Parking
Land
|
Access Type
|
Highway Nearby |
|
Acreage
|
No |
|
Land Amenities
|
Park, Public Transit, Shopping |
|
Sewer
|
Municipal Sewage System |
|
Size Depth
|
55 Ft |
|
Size Total
|
0|under 1/2 Acre |
|
Size Total Text
|
0|under 1/2 Acre |
|
Zoning Description
|
Res. |
Rooms
| Level |
Type |
Length |
Width |
Dimensions |
|
Lower Level |
4pc Bathroom |
|
|
Measurements not available |
|
Lower Level |
Primary Bedroom |
|
|
13'3'' x 12'2'' |
|
Lower Level |
Bedroom |
|
|
11'8'' x 10'6'' |
|
Lower Level |
Laundry Room |
|
|
Measurements not available |
|
Lower Level |
Kitchen |
|
|
13'3'' x 12'0'' |
Utilities
https://www.realtor.ca/real-estate/28281581/195-franklin-street-n-kitchener

