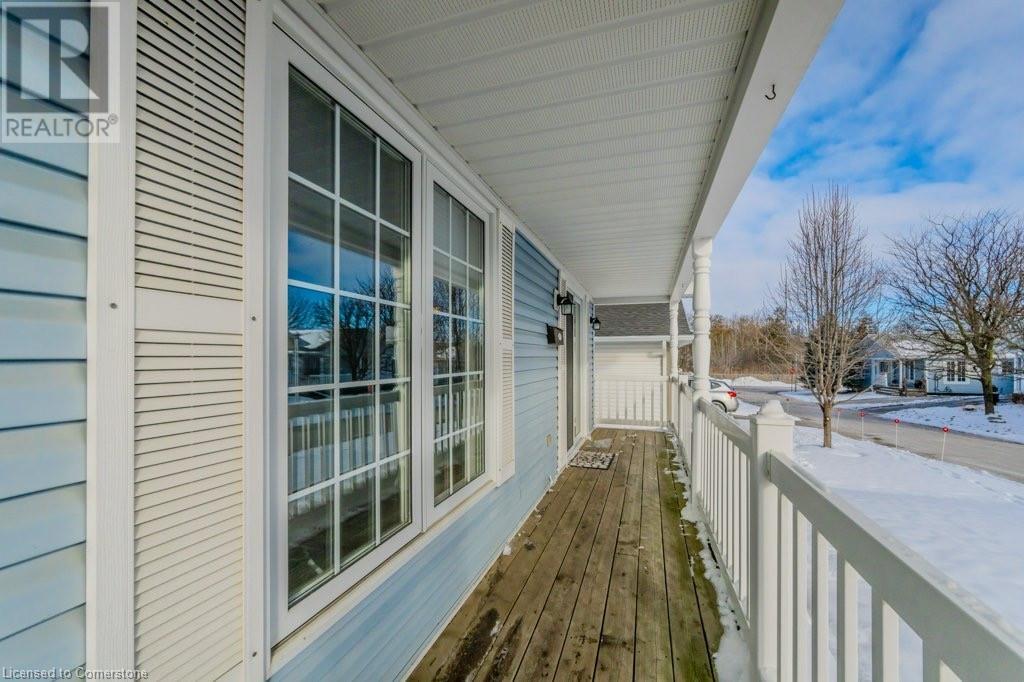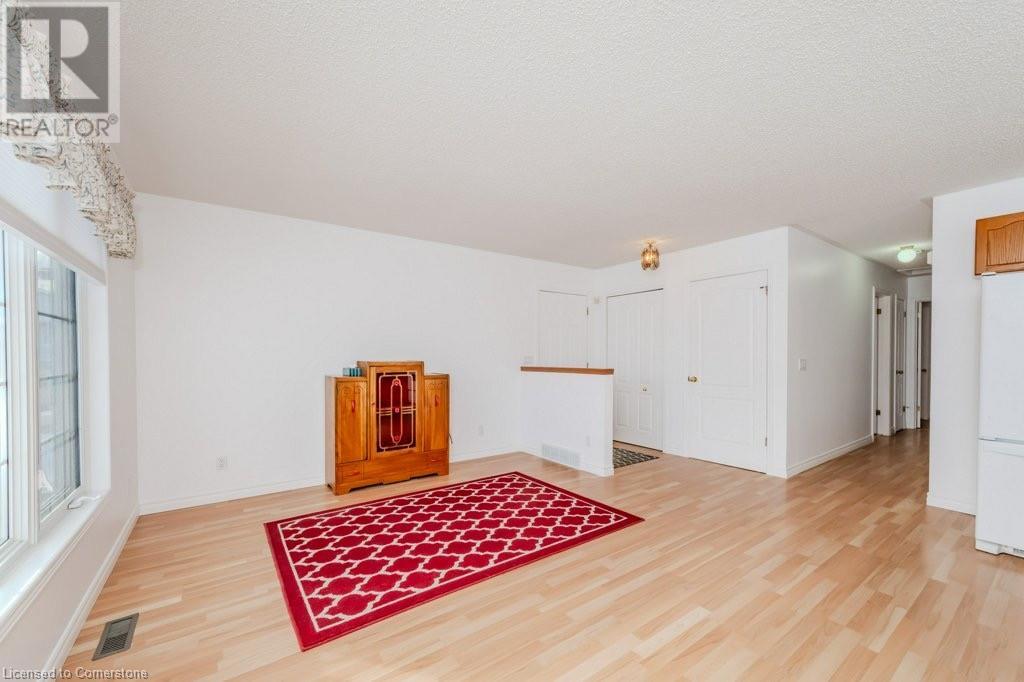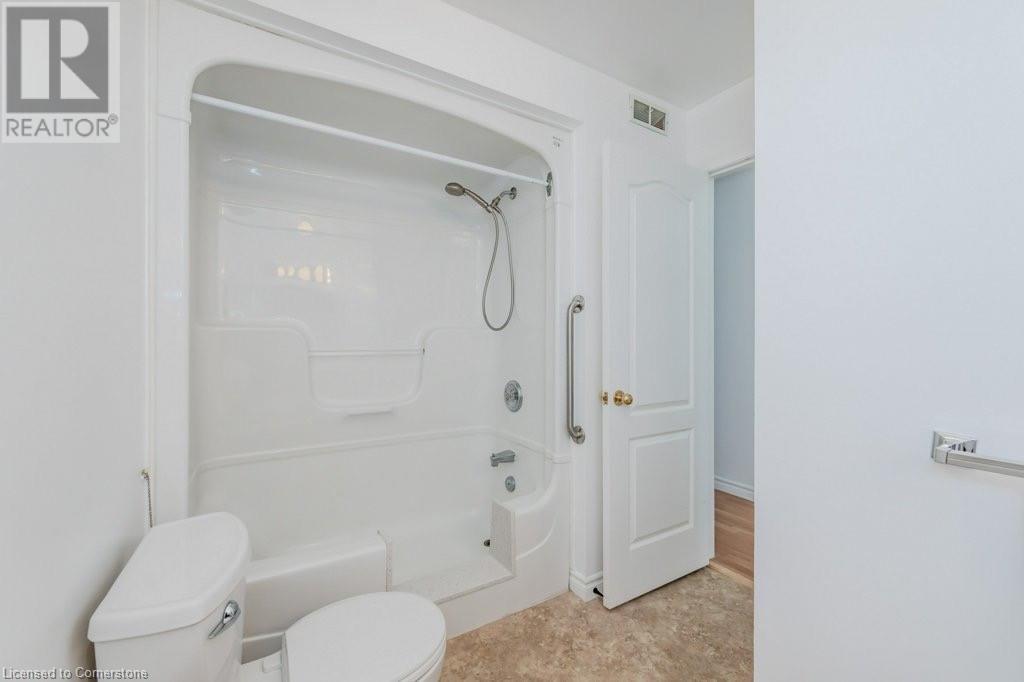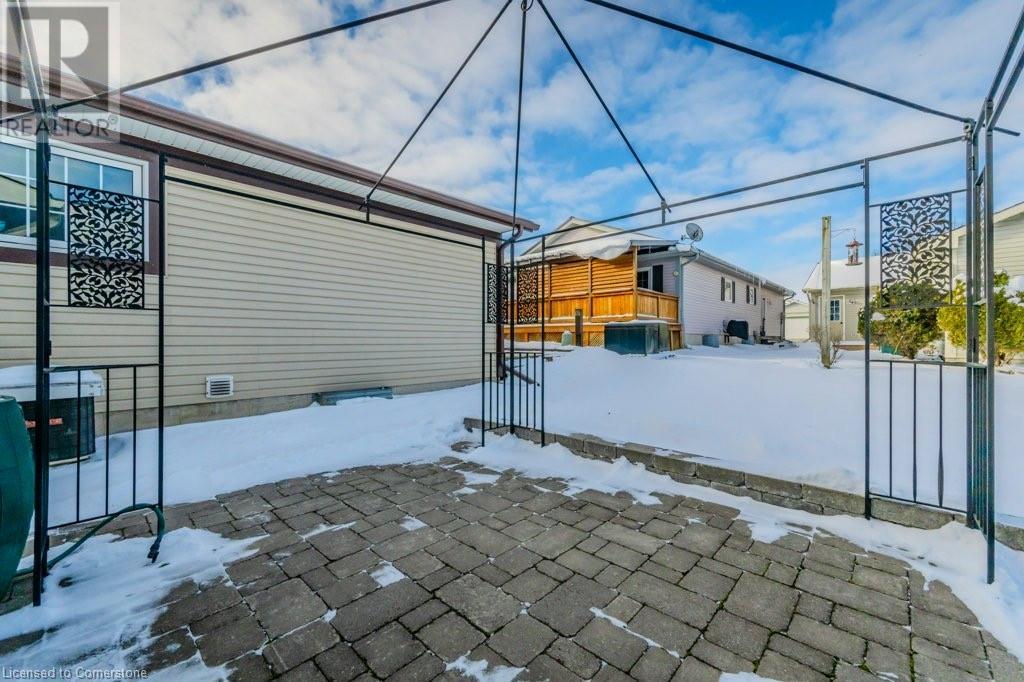2 Bedroom
2 Bathroom
944 ft2
Bungalow
Central Air Conditioning
Forced Air
$499,900
Martin Grove Village! Great opportunity in this 55 plus adult community near St. Jacobs Market with easy access to the highway as well as all the amenities Waterloo has to offer. This lovely single detached bungalow is set on a leased lot for more affordable care free living. The bright and open concept layout features a spacious kitchen with lots of cupboards and so much counter space! There’s also a big open living living room as well as room for your dining room table. The primary bedroom has a large walk-in closet and the 4 piece main bathroom has a convenient walk in tub. The huge basement has a large recroom that’s partially finished, a 2 pc bathroom with a rough in, and lots of storage! The deep heated single garage houses the laundry area and has a walkout to a nice interlocking patio. Upgrades include, water softener, furnace and air conditioning, laminate flooring and more! Make an appointment to view today! (id:43503)
Property Details
|
MLS® Number
|
40687582 |
|
Property Type
|
Single Family |
|
Amenities Near By
|
Shopping |
|
Equipment Type
|
Water Heater |
|
Features
|
Sump Pump, Automatic Garage Door Opener |
|
Parking Space Total
|
3 |
|
Rental Equipment Type
|
Water Heater |
Building
|
Bathroom Total
|
2 |
|
Bedrooms Above Ground
|
2 |
|
Bedrooms Total
|
2 |
|
Appliances
|
Dryer, Refrigerator, Stove, Water Softener, Washer, Garage Door Opener |
|
Architectural Style
|
Bungalow |
|
Basement Development
|
Partially Finished |
|
Basement Type
|
Full (partially Finished) |
|
Construction Style Attachment
|
Detached |
|
Cooling Type
|
Central Air Conditioning |
|
Exterior Finish
|
Vinyl Siding |
|
Half Bath Total
|
1 |
|
Heating Fuel
|
Natural Gas |
|
Heating Type
|
Forced Air |
|
Stories Total
|
1 |
|
Size Interior
|
944 Ft2 |
|
Type
|
House |
|
Utility Water
|
Well |
Parking
Land
|
Access Type
|
Highway Access |
|
Acreage
|
No |
|
Land Amenities
|
Shopping |
|
Sewer
|
Septic System |
|
Size Total Text
|
Under 1/2 Acre |
|
Zoning Description
|
R1 |
Rooms
| Level |
Type |
Length |
Width |
Dimensions |
|
Basement |
2pc Bathroom |
|
|
6'9'' x 5'11'' |
|
Basement |
Recreation Room |
|
|
21'6'' x 12'10'' |
|
Main Level |
4pc Bathroom |
|
|
11'9'' x 7'6'' |
|
Main Level |
Bedroom |
|
|
11'4'' x 9'0'' |
|
Main Level |
Primary Bedroom |
|
|
15'1'' x 11'0'' |
|
Main Level |
Living Room |
|
|
15'10'' x 11'0'' |
|
Main Level |
Kitchen |
|
|
16'2'' x 11'11'' |
https://www.realtor.ca/real-estate/27794051/192-wesley-crescent-waterloo










































