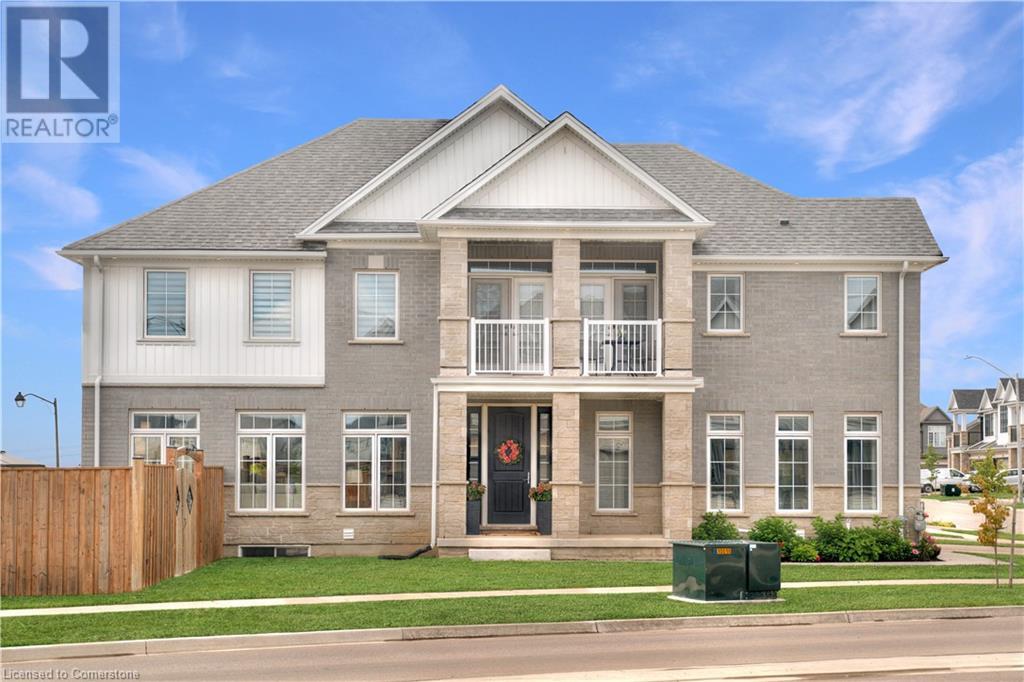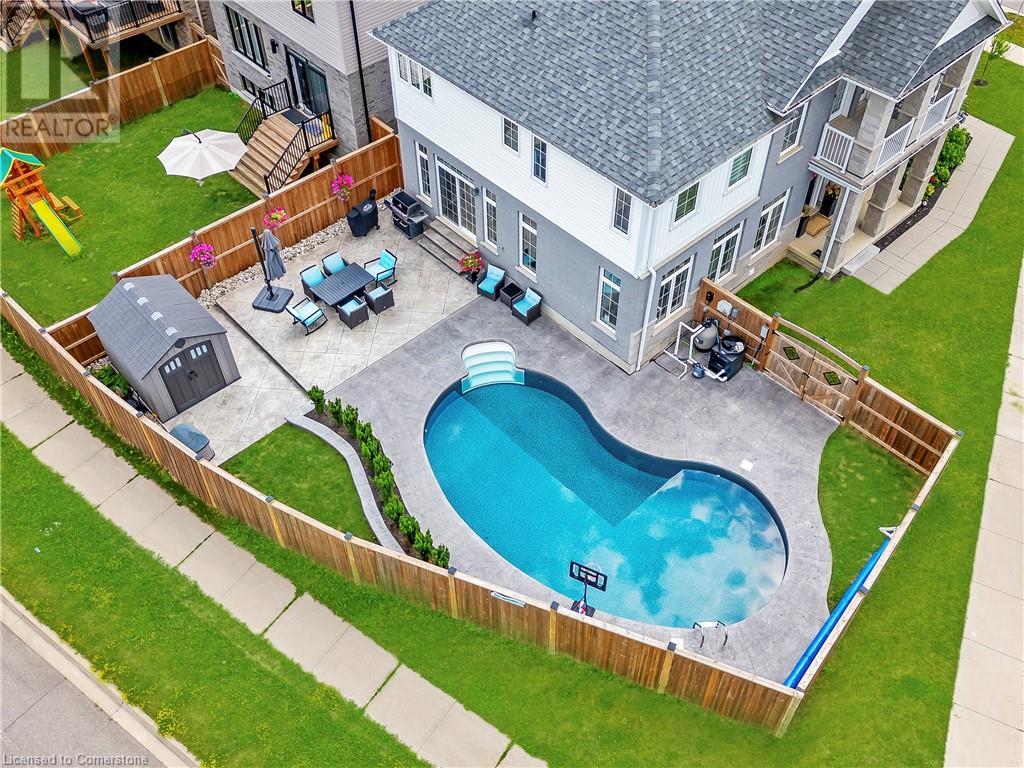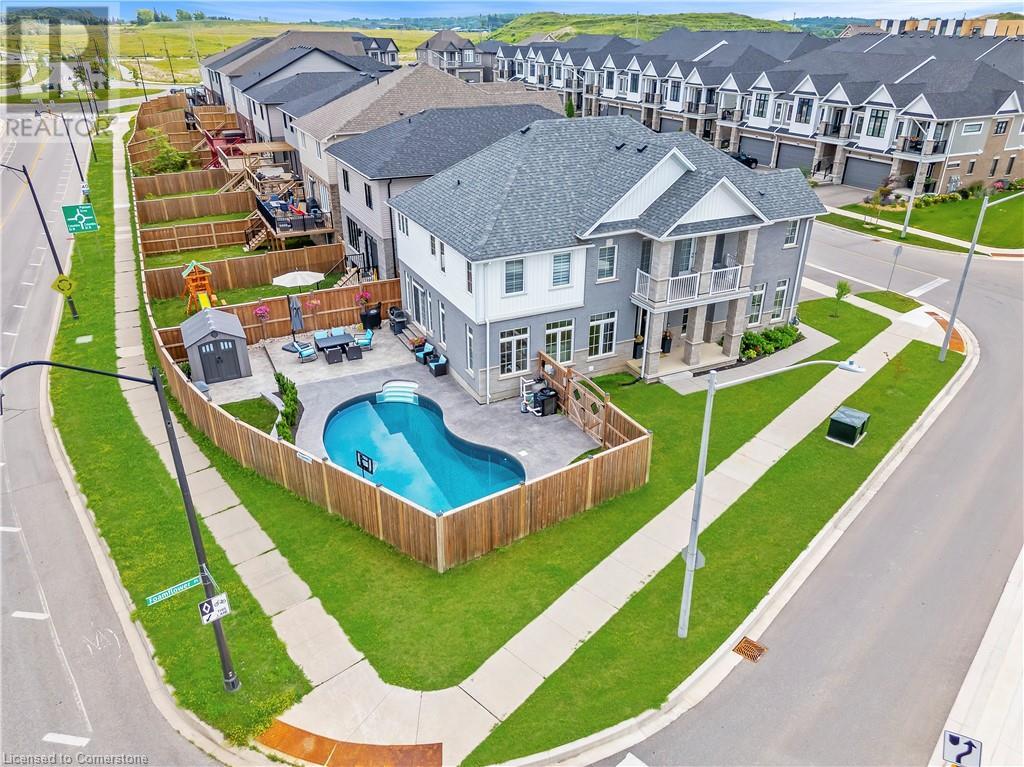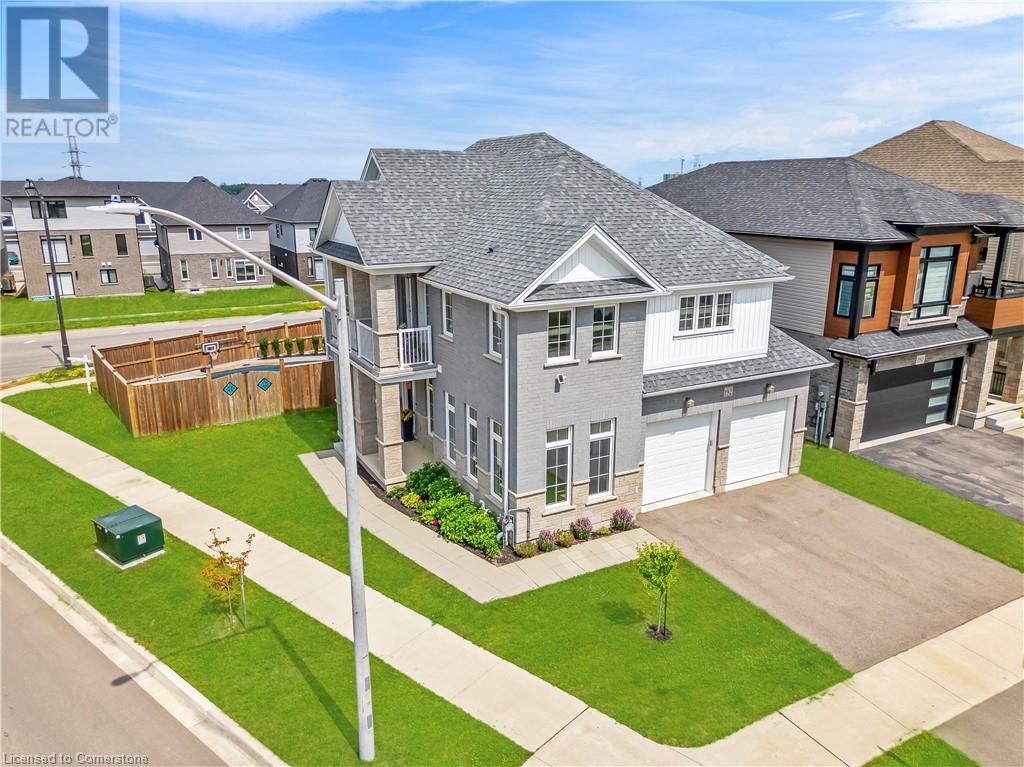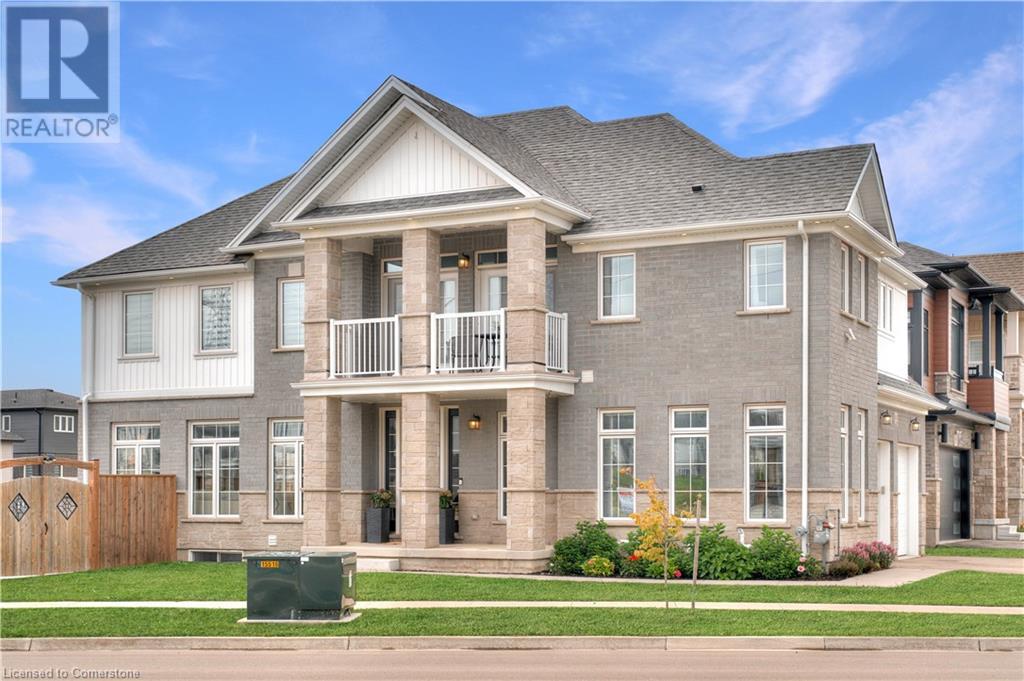5 Bedroom
5 Bathroom
3,943 ft2
2 Level
Inground Pool
Central Air Conditioning
Forced Air
$1,099,000
This spacious 5-bedroom, 4.5-bathroom family home sits on a corner lot in Vista Hills, offering just over 4,000 square feet of finished space, including a fully finished basement. With a double-car garage, wired EV charger, and a private backyard with an inground saltwater pool, it’s the kind of home that feels easy to love. #7: VISTA HILLS LOCATION: You’re just minutes from top-rated schools, scenic walking trails, Costco, and the Boardwalk shopping district. #6: BRIGHT MAIN FLOOR LAYOUT: Enjoy 9-ft ceilings, pot lights, zebra sheers, and built-in Klipsch surround sound speakers, with floor-to-ceiling windows. The carpet-free main floor layout features herringbone-engineered hardwood, a spacious foyer with storage, a stylish powder room, and a bright main-floor office. The living room features a built-in entertainment unit and offers a view of the pool. #5: MODERN KITCHEN & DINING: The eat-in kitchen seamlessly blends style and function, featuring stainless steel appliances, including a wall oven and microwave, quartz countertops, a glass tile backsplash, and an oversized island with breakfast bar. #4: BACKYARD RESORT: The heated 16'x32’ saltwater pool is energy-efficient and easy to maintain. Surrounding it, you’ll find a stamped concrete patio and deck. #3: BEDROOMS & BATHROOMS: Upstairs, you’ll find four spacious bedrooms — including two primary suites. One offers a dual walk-in closet and a luxurious 5-piece en-suite. The 2nd includes a walk-in closet and a 3-piece ensuite. The remaining 2 bedrooms share a 4-piece bath.#2: SECOND FLOOR BONUSES: Enjoy a second-floor sitting room that leads to a large covered balcony. You’ll also love the convenience of an upstairs laundry room with built-in storage. #1: FINISHED BASEMENT: The fully finished, carpet-free basement adds even more flexibility, featuring oversized windows, pot lights, a large rec room, a stylish 3-piece bath with a walk-in shower, a generous guest bedroom with freestanding closets, and ample storage. (id:43503)
Property Details
|
MLS® Number
|
40747789 |
|
Property Type
|
Single Family |
|
Amenities Near By
|
Park, Playground, Public Transit, Schools, Shopping |
|
Community Features
|
School Bus |
|
Equipment Type
|
Water Heater |
|
Features
|
Paved Driveway, Sump Pump, Automatic Garage Door Opener, In-law Suite |
|
Parking Space Total
|
4 |
|
Pool Type
|
Inground Pool |
|
Rental Equipment Type
|
Water Heater |
|
Structure
|
Shed, Porch |
Building
|
Bathroom Total
|
5 |
|
Bedrooms Above Ground
|
4 |
|
Bedrooms Below Ground
|
1 |
|
Bedrooms Total
|
5 |
|
Appliances
|
Dishwasher, Dryer, Microwave, Oven - Built-in, Refrigerator, Stove, Water Softener, Washer, Microwave Built-in, Hood Fan, Window Coverings, Garage Door Opener |
|
Architectural Style
|
2 Level |
|
Basement Development
|
Finished |
|
Basement Type
|
Full (finished) |
|
Constructed Date
|
2021 |
|
Construction Style Attachment
|
Detached |
|
Cooling Type
|
Central Air Conditioning |
|
Exterior Finish
|
Brick Veneer, Stone, Vinyl Siding |
|
Fire Protection
|
Smoke Detectors |
|
Fixture
|
Ceiling Fans |
|
Foundation Type
|
Poured Concrete |
|
Half Bath Total
|
1 |
|
Heating Fuel
|
Natural Gas |
|
Heating Type
|
Forced Air |
|
Stories Total
|
2 |
|
Size Interior
|
3,943 Ft2 |
|
Type
|
House |
|
Utility Water
|
Municipal Water |
Parking
Land
|
Acreage
|
No |
|
Fence Type
|
Fence |
|
Land Amenities
|
Park, Playground, Public Transit, Schools, Shopping |
|
Sewer
|
Municipal Sewage System |
|
Size Depth
|
111 Ft |
|
Size Frontage
|
26 Ft |
|
Size Irregular
|
0.139 |
|
Size Total
|
0.139 Ac|under 1/2 Acre |
|
Size Total Text
|
0.139 Ac|under 1/2 Acre |
|
Zoning Description
|
R6-s |
Rooms
| Level |
Type |
Length |
Width |
Dimensions |
|
Second Level |
Other |
|
|
7'8'' x 7'5'' |
|
Second Level |
Primary Bedroom |
|
|
12'7'' x 17'10'' |
|
Second Level |
Family Room |
|
|
10'10'' x 19'4'' |
|
Second Level |
Bedroom |
|
|
10'11'' x 11'0'' |
|
Second Level |
Bedroom |
|
|
10'6'' x 13'0'' |
|
Second Level |
Bedroom |
|
|
11'6'' x 14'6'' |
|
Second Level |
5pc Bathroom |
|
|
17'7'' x 8'11'' |
|
Second Level |
4pc Bathroom |
|
|
5'3'' x 9'2'' |
|
Second Level |
3pc Bathroom |
|
|
12'6'' x 5'4'' |
|
Basement |
Utility Room |
|
|
9'9'' x 14'10'' |
|
Basement |
Recreation Room |
|
|
18'7'' x 35'9'' |
|
Basement |
Bedroom |
|
|
12'0'' x 16'9'' |
|
Basement |
3pc Bathroom |
|
|
9'8'' x 11'3'' |
|
Main Level |
Office |
|
|
10'9'' x 14'6'' |
|
Main Level |
Mud Room |
|
|
9'6'' x 7'10'' |
|
Main Level |
Living Room |
|
|
14'7'' x 21'10'' |
|
Main Level |
Kitchen |
|
|
15'0'' x 13'0'' |
|
Main Level |
Foyer |
|
|
10'6'' x 14'11'' |
|
Main Level |
Dining Room |
|
|
15'0'' x 8'11'' |
|
Main Level |
2pc Bathroom |
|
|
5'0'' x 5'5'' |
Utilities
|
Cable
|
Available |
|
Electricity
|
Available |
|
Natural Gas
|
Available |
|
Telephone
|
Available |
https://www.realtor.ca/real-estate/28607191/192-foamflower-place-waterloo

