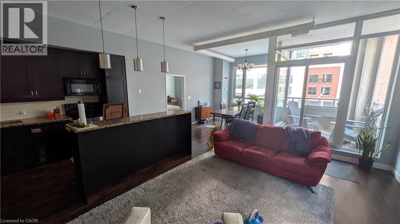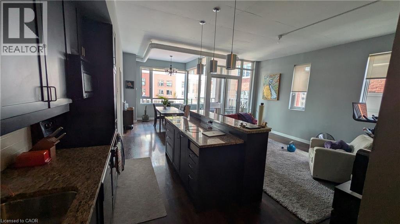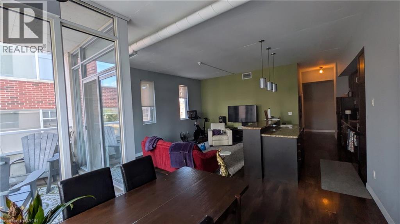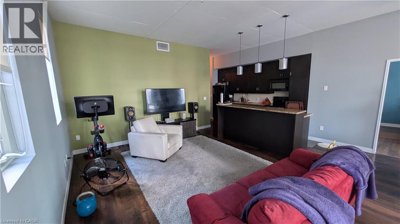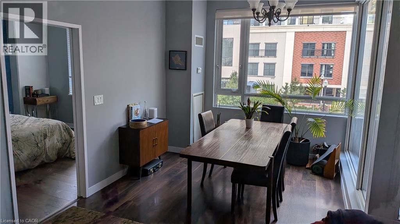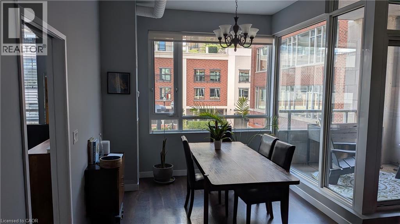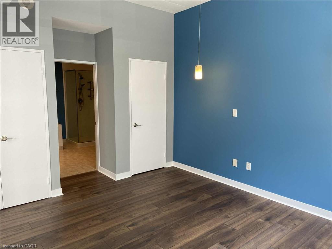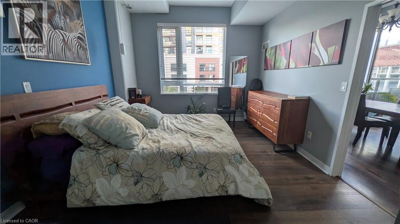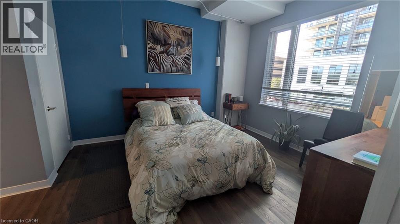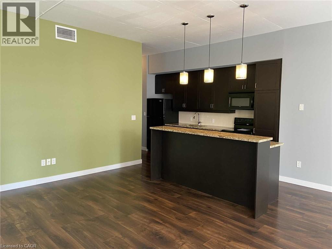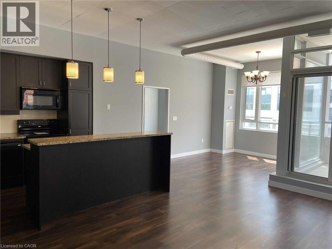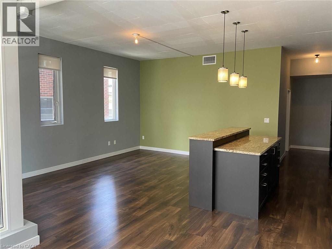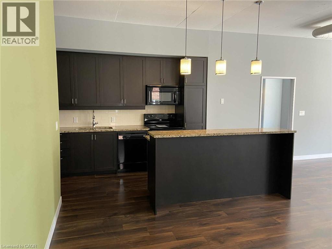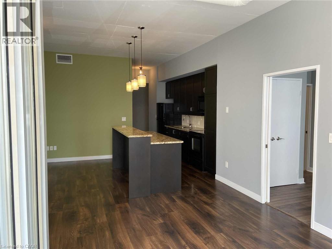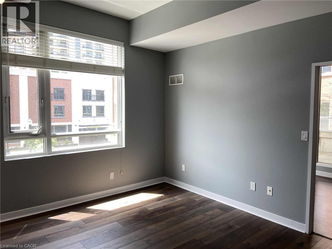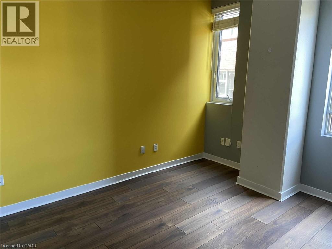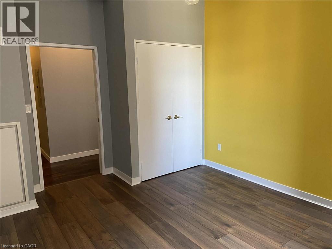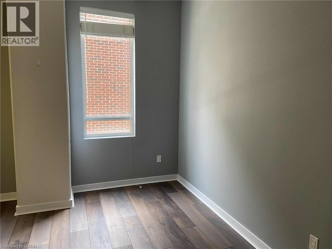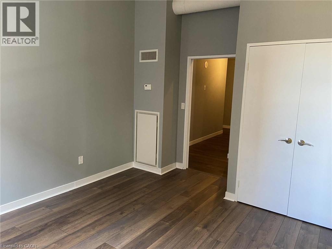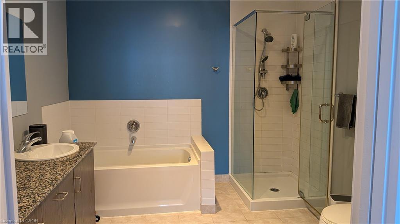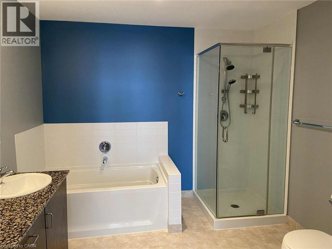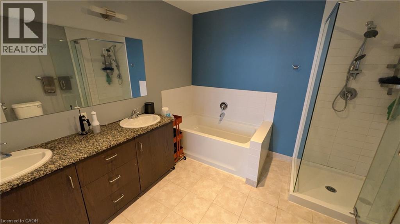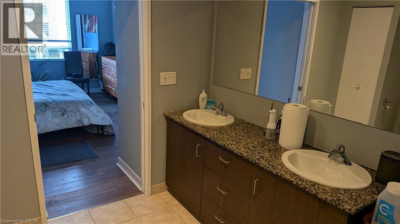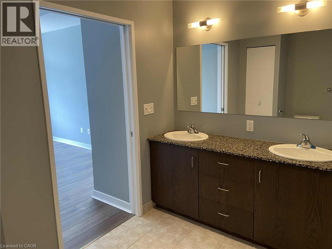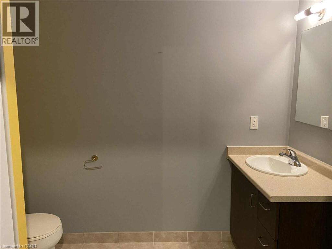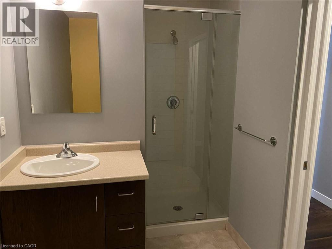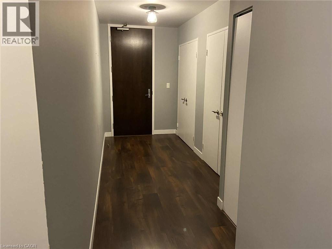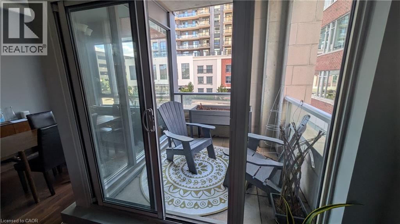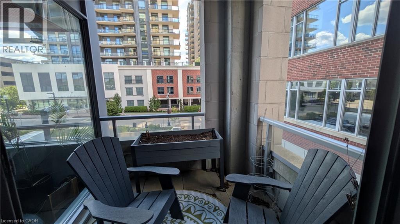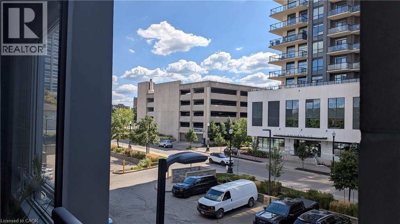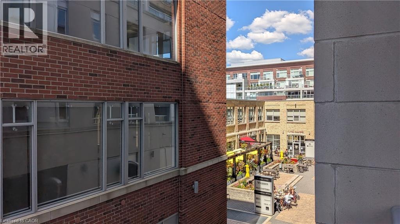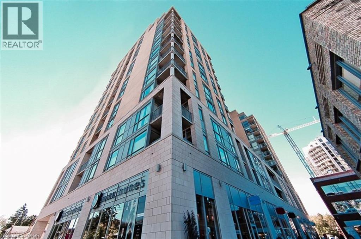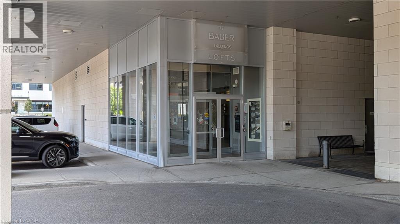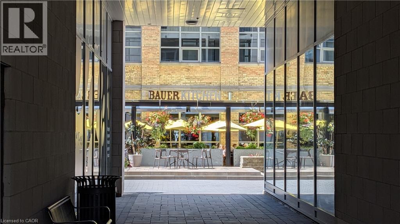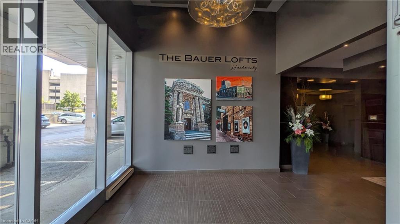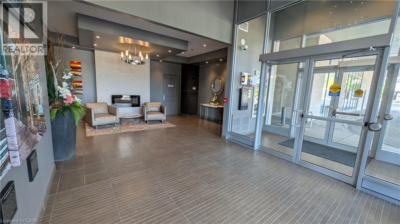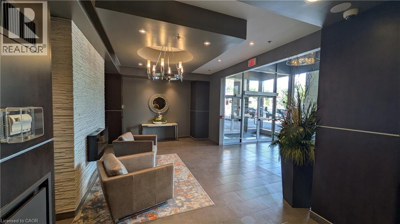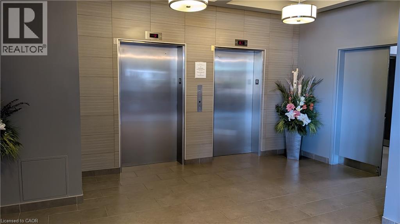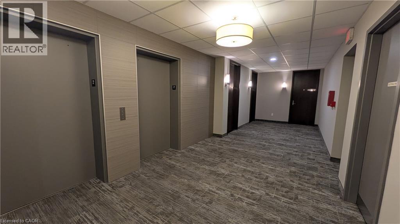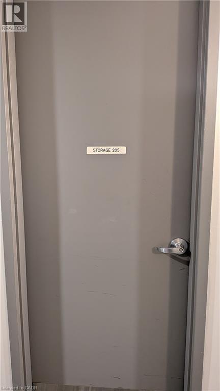191 King Street S Unit# 213 Waterloo, Ontario N2J 1R1
$699,900Maintenance, Insurance, Heat, Water, Parking
$831 Monthly
Maintenance, Insurance, Heat, Water, Parking
$831 MonthlyWelcome to The Bauer Lofts – one of Waterloo’s most iconic addresses! This stunning 2 bed, 2 bath open-concept loft offers just under 1,300 sq. ft. of stylish living space in the heart of the city. Featuring soaring ceilings, floor-to-ceiling windows, and a modern kitchen with granite countertops, large island, and breakfast bar. Enjoy a spacious primary suite with a 4-pc ensuite, a second full bath, in-suite laundry, and a private covered balcony with incredible city views. Both bedroom floors were updated in 2020. Includes underground parking and a private locker conveniently located on the same floor. The Bauer Lofts offer top-tier amenities including a fitness centre, party room, and a rooftop terrace with BBQ area. Pet-friendly building with secure elevator access and ample visitor parking. Prime location directly on the LRT line and steps to Uptown Waterloo, Vincenzo’s, The Bauer Kitchen, boutique shops, cafés, and more. A rare opportunity to own in a vibrant, walkable community! (id:43503)
Property Details
| MLS® Number | 40764925 |
| Property Type | Single Family |
| Neigbourhood | Uptown |
| Amenities Near By | Golf Nearby, Hospital, Park, Place Of Worship, Public Transit, Schools |
| Equipment Type | None |
| Features | Southern Exposure, Balcony, Paved Driveway, Shared Driveway |
| Parking Space Total | 1 |
| Rental Equipment Type | None |
| Storage Type | Locker |
Building
| Bathroom Total | 2 |
| Bedrooms Above Ground | 2 |
| Bedrooms Total | 2 |
| Amenities | Exercise Centre, Party Room |
| Appliances | Dishwasher, Dryer, Refrigerator, Stove, Washer, Microwave Built-in |
| Basement Type | None |
| Construction Style Attachment | Attached |
| Cooling Type | Central Air Conditioning |
| Exterior Finish | Brick |
| Heating Fuel | Natural Gas |
| Heating Type | Forced Air |
| Stories Total | 1 |
| Size Interior | 1,264 Ft2 |
| Type | Apartment |
| Utility Water | Municipal Water |
Parking
| Underground | |
| Covered | |
| Visitor Parking |
Land
| Acreage | No |
| Land Amenities | Golf Nearby, Hospital, Park, Place Of Worship, Public Transit, Schools |
| Sewer | Municipal Sewage System |
| Size Total Text | Unknown |
| Zoning Description | C2-25 |
Rooms
| Level | Type | Length | Width | Dimensions |
|---|---|---|---|---|
| Main Level | Storage | 5'9'' x 8'9'' | ||
| Main Level | Other | 7'6'' x 7'10'' | ||
| Main Level | Dining Room | 14'5'' x 9'7'' | ||
| Main Level | 3pc Bathroom | 9'0'' x 6'0'' | ||
| Main Level | Bedroom | 11'6'' x 11'0'' | ||
| Main Level | 4pc Bathroom | 9'9'' x 9'6'' | ||
| Main Level | Primary Bedroom | 13'7'' x 11'10'' | ||
| Main Level | Kitchen | 12'0'' x 11'6'' | ||
| Main Level | Living Room | 17'0'' x 11'5'' |
https://www.realtor.ca/real-estate/28899272/191-king-street-s-unit-213-waterloo
Contact Us
Contact us for more information

