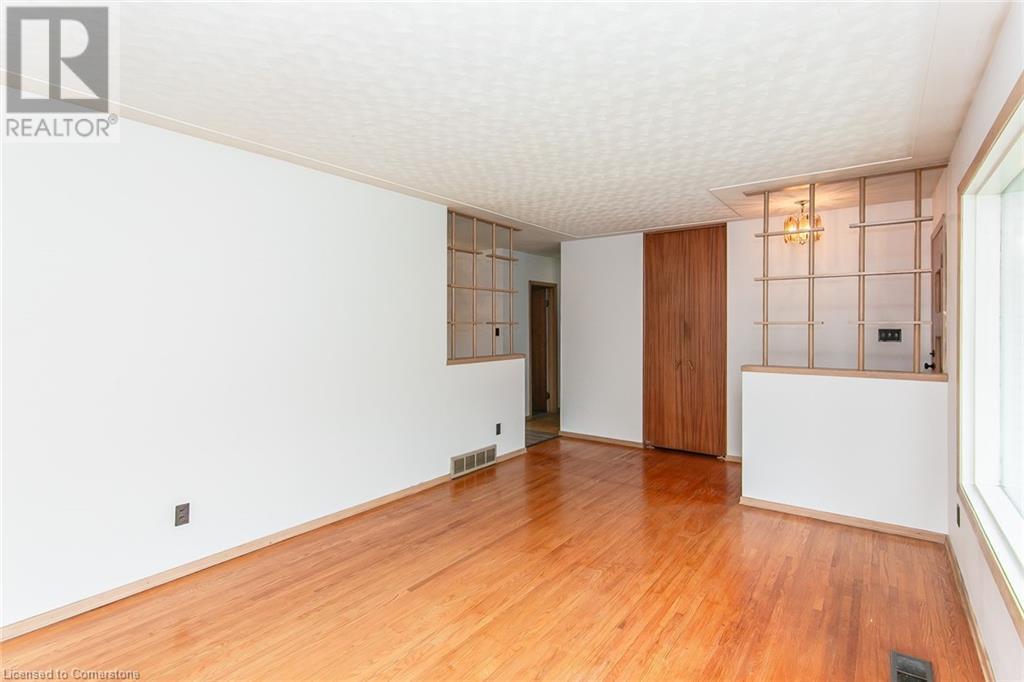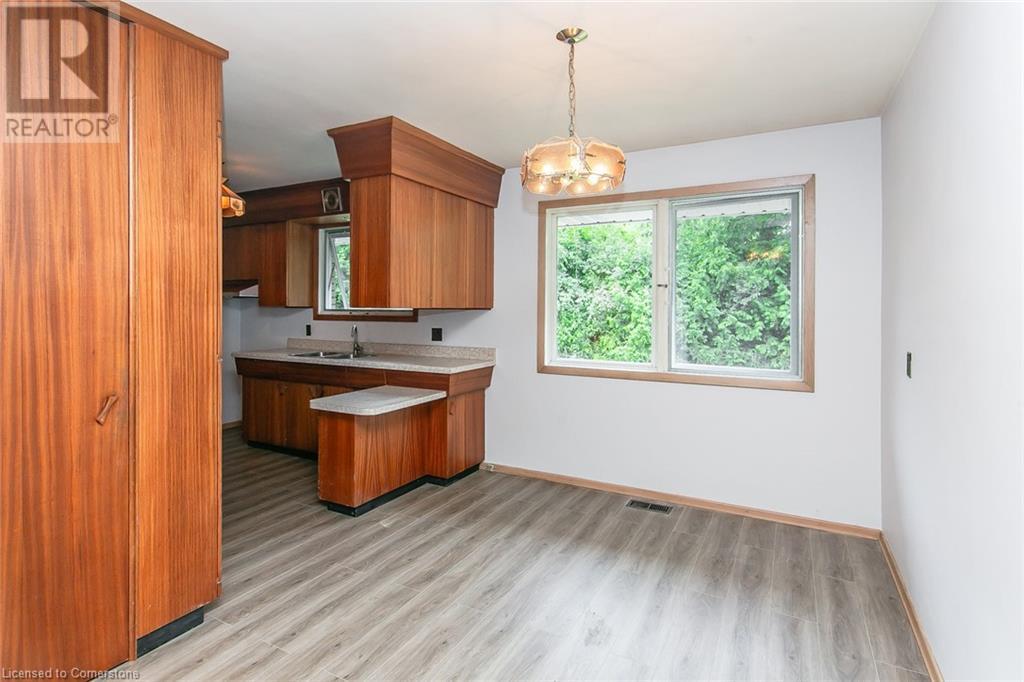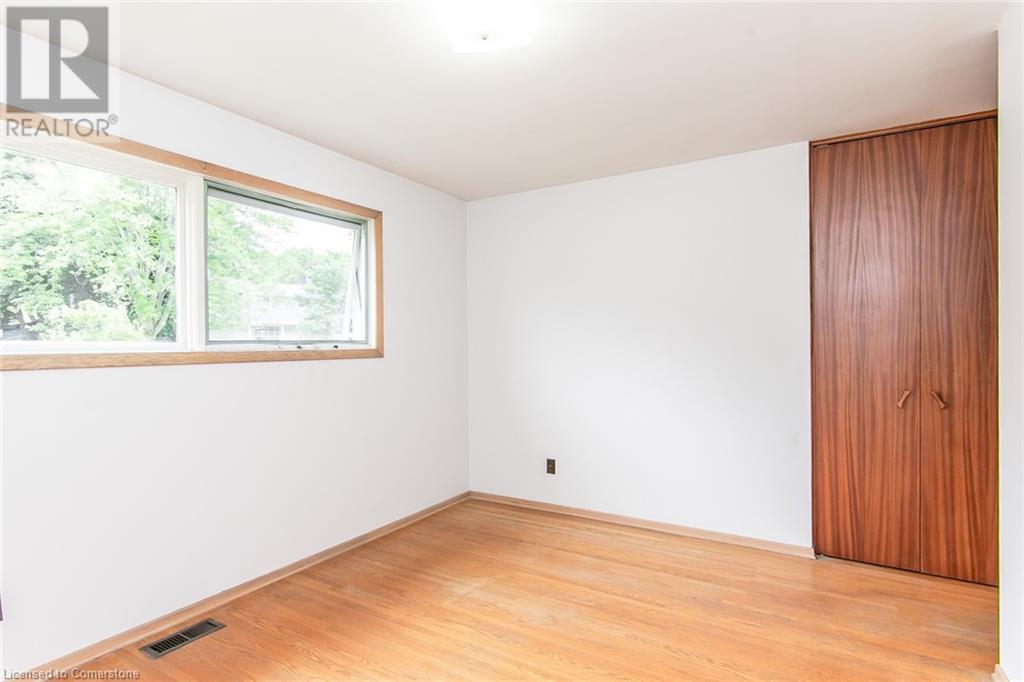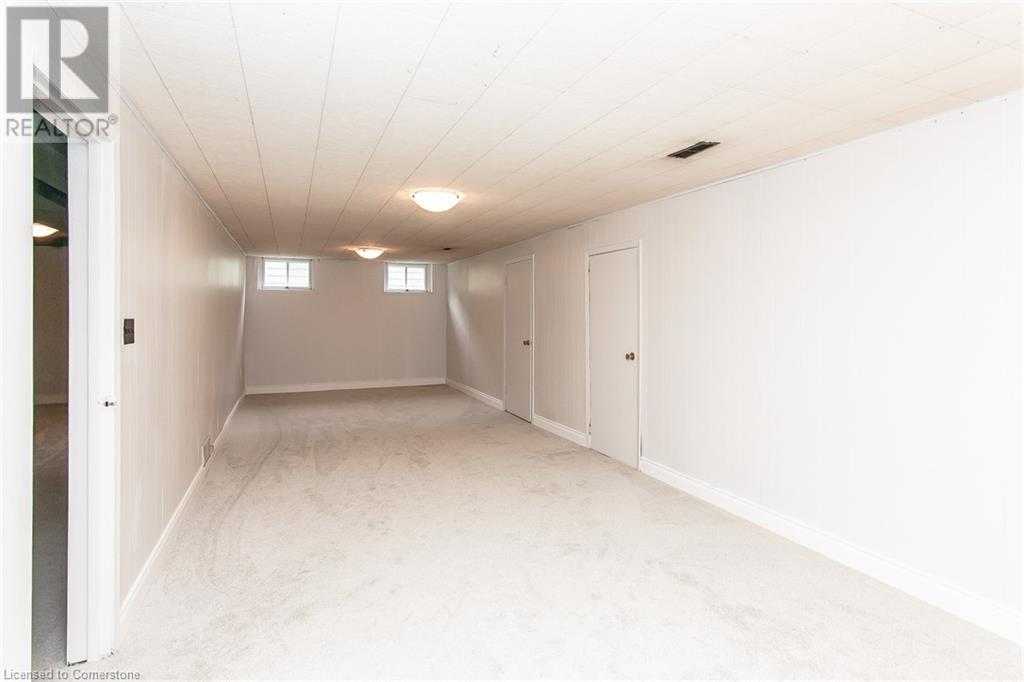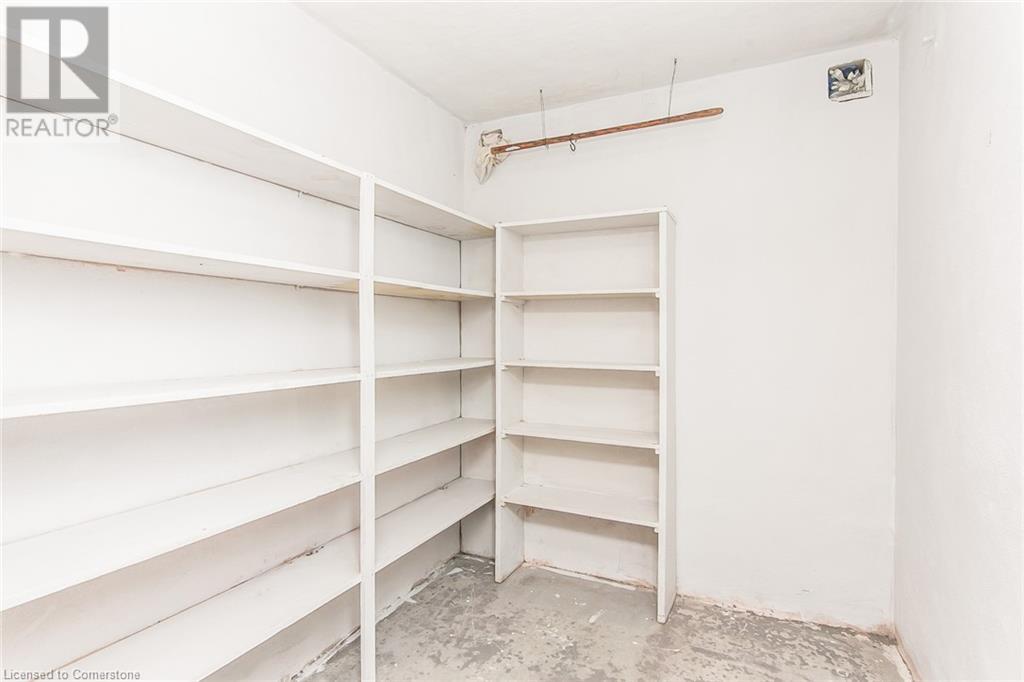3 Bedroom
2 Bathroom
924 sqft
Bungalow
None
Forced Air, Hot Water Radiator Heat
$690,000
Charming Three-Bedroom Home with Income Potential. Discover the perfect blend of comfort and opportunity with this delightful three-bedroom residence, ideally situated in a serene and well-regarded neighbourhood. This property features a spacious layout with ample living space and a large backyard, perfect for relaxation or entertaining. Located near two prominent universities and a college. This home presents excellent rental income potential for investors or could serve as a convenient residence for students or faculty. Enjoy the convenience of numerous amenities just moments away, including shopping centers, dining options, and recreational facilities. The property is also conveniently close to major highways for easy commuting and is within walking distance of a nearby park and community center, offering a variety of activities and green spaces. Whether you're looking for a home with income potential or a family-friendly environment, this property is an exceptional choice. (id:43503)
Property Details
|
MLS® Number
|
40636531 |
|
Property Type
|
Single Family |
|
AmenitiesNearBy
|
Hospital, Park, Playground, Schools, Shopping |
|
CommunityFeatures
|
Quiet Area, School Bus |
|
EquipmentType
|
None |
|
Features
|
Paved Driveway, Sump Pump |
|
ParkingSpaceTotal
|
4 |
|
RentalEquipmentType
|
None |
Building
|
BathroomTotal
|
2 |
|
BedroomsAboveGround
|
3 |
|
BedroomsTotal
|
3 |
|
Appliances
|
Water Meter |
|
ArchitecturalStyle
|
Bungalow |
|
BasementDevelopment
|
Partially Finished |
|
BasementType
|
Full (partially Finished) |
|
ConstructedDate
|
1957 |
|
ConstructionStyleAttachment
|
Detached |
|
CoolingType
|
None |
|
ExteriorFinish
|
Brick Veneer, Vinyl Siding |
|
HalfBathTotal
|
1 |
|
HeatingFuel
|
Natural Gas |
|
HeatingType
|
Forced Air, Hot Water Radiator Heat |
|
StoriesTotal
|
1 |
|
SizeInterior
|
924 Sqft |
|
Type
|
House |
|
UtilityWater
|
Municipal Water |
Parking
Land
|
AccessType
|
Highway Access |
|
Acreage
|
No |
|
LandAmenities
|
Hospital, Park, Playground, Schools, Shopping |
|
Sewer
|
Municipal Sewage System |
|
SizeDepth
|
114 Ft |
|
SizeFrontage
|
55 Ft |
|
SizeTotalText
|
Under 1/2 Acre |
|
ZoningDescription
|
R1 |
Rooms
| Level |
Type |
Length |
Width |
Dimensions |
|
Basement |
Recreation Room |
|
|
16'8'' x 10'9'' |
|
Lower Level |
2pc Bathroom |
|
|
Measurements not available |
|
Lower Level |
Family Room |
|
|
20'5'' x 11'3'' |
|
Main Level |
3pc Bathroom |
|
|
9'5'' x 6'1'' |
|
Main Level |
Kitchen |
|
|
12'0'' x 11'4'' |
|
Main Level |
Dining Room |
|
|
7'2'' x 11'11'' |
|
Main Level |
Bedroom |
|
|
9'10'' x 8'11'' |
|
Main Level |
Bedroom |
|
|
11'4'' x 9'11'' |
|
Main Level |
Primary Bedroom |
|
|
13'4'' x 15'9'' |
|
Main Level |
Living Room |
|
|
19'2'' x 11'4'' |
Utilities
|
Cable
|
Available |
|
Electricity
|
Available |
|
Natural Gas
|
Available |
|
Telephone
|
Available |
https://www.realtor.ca/real-estate/27349667/191-carter-avenue-waterloo










