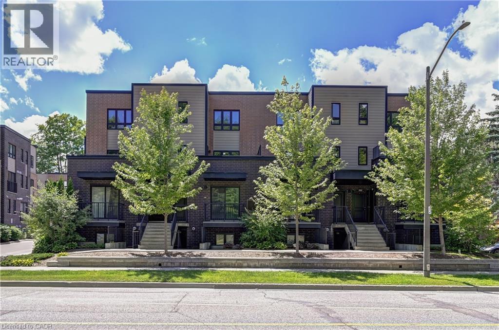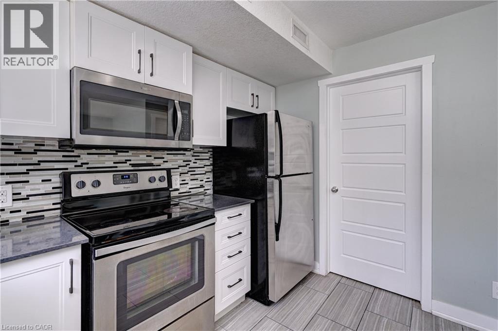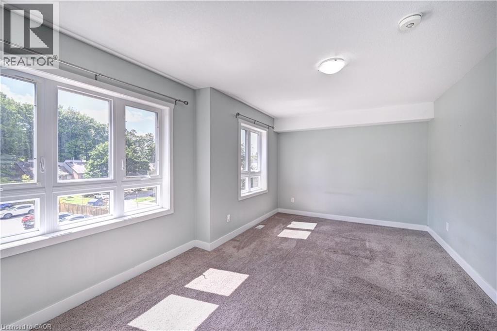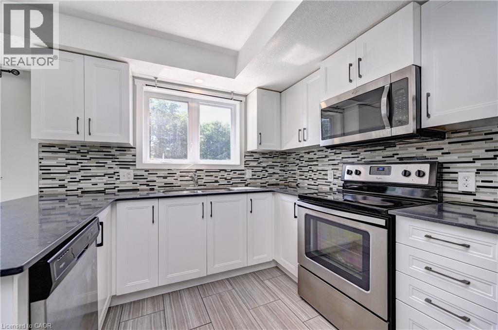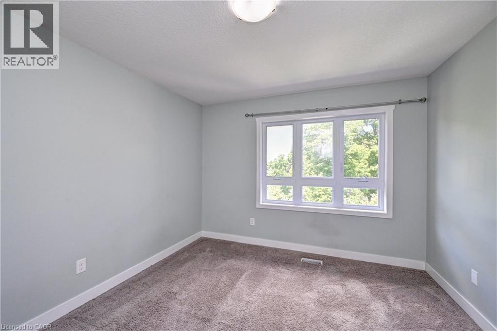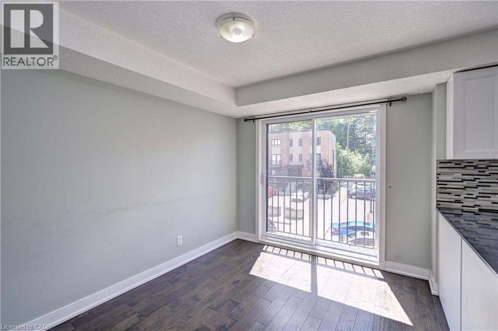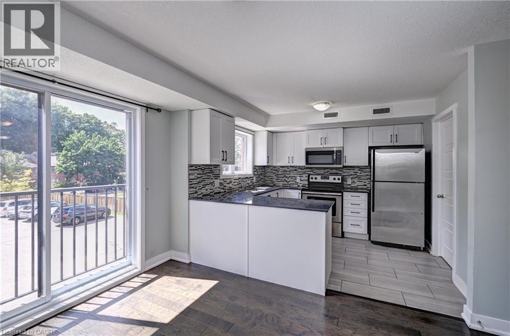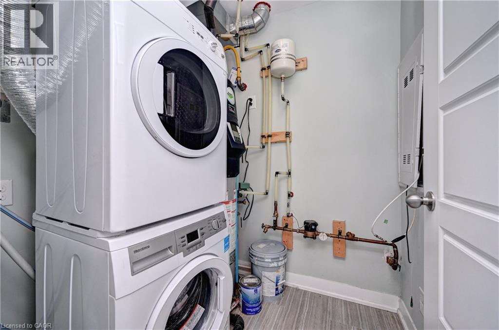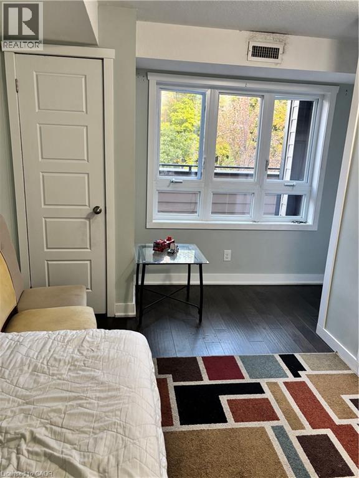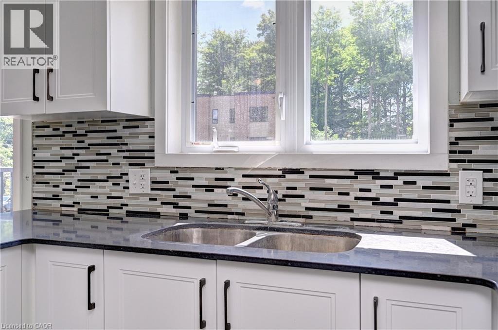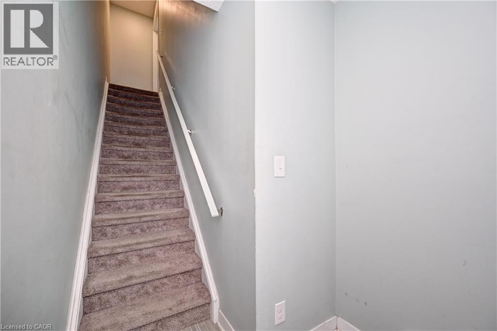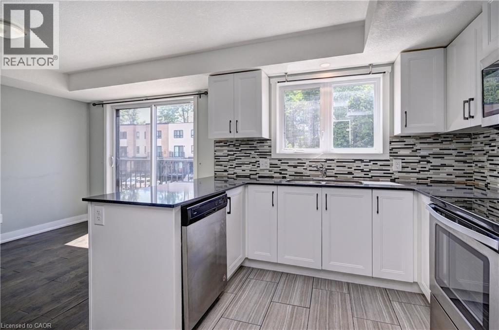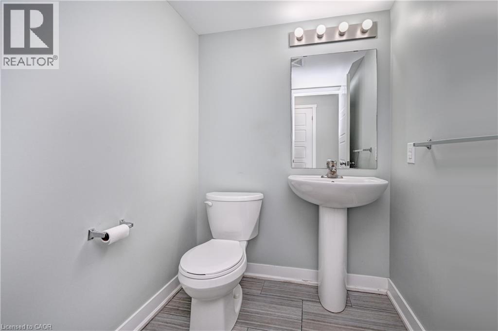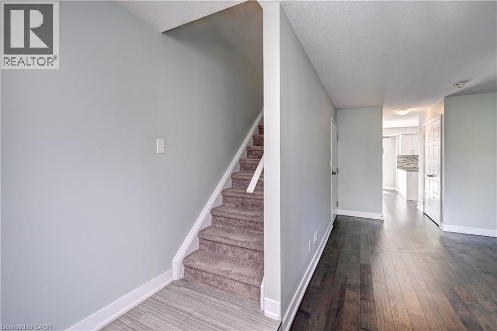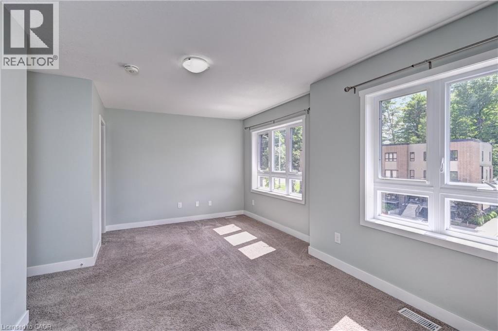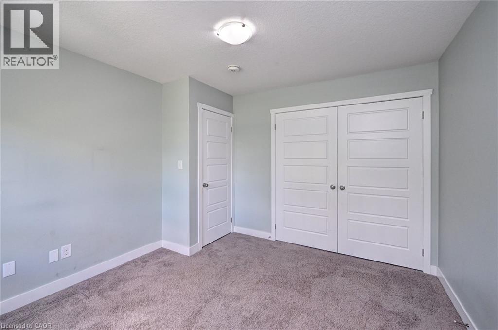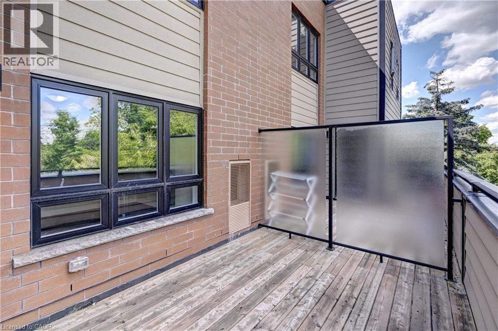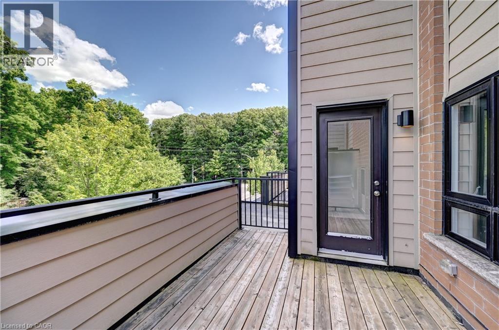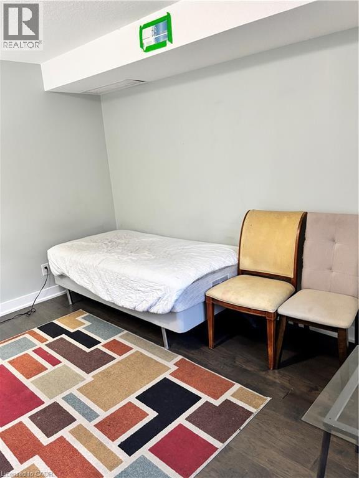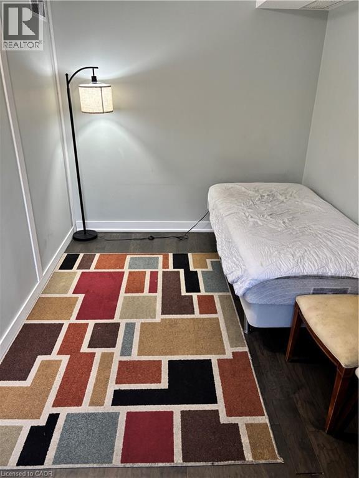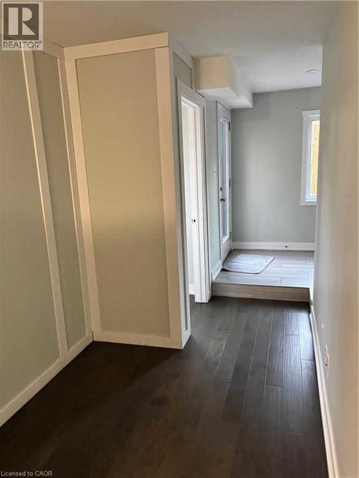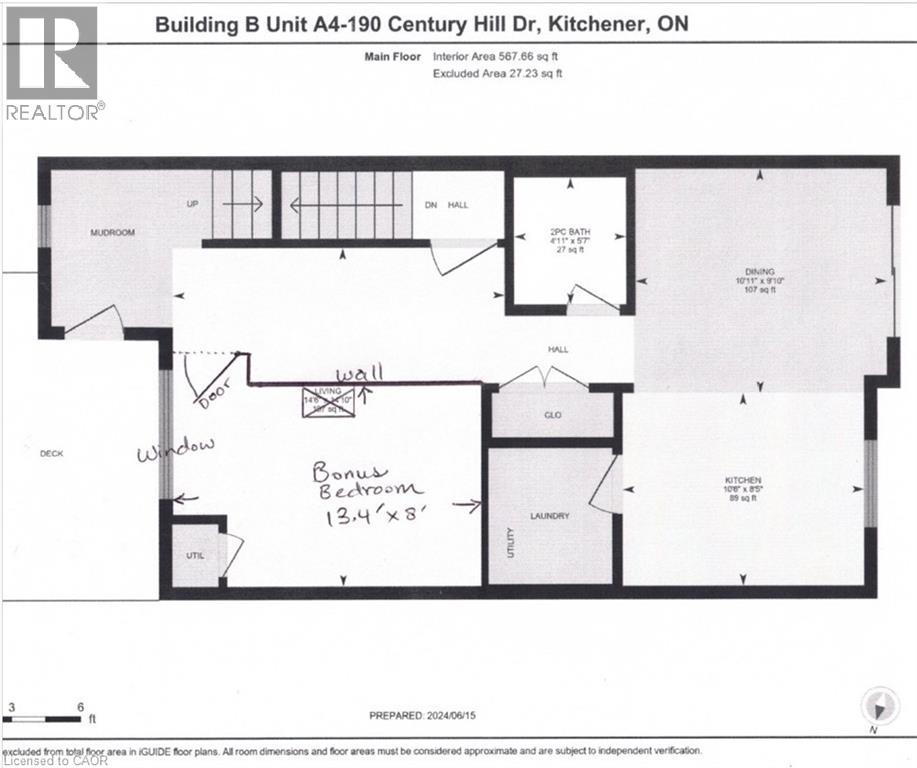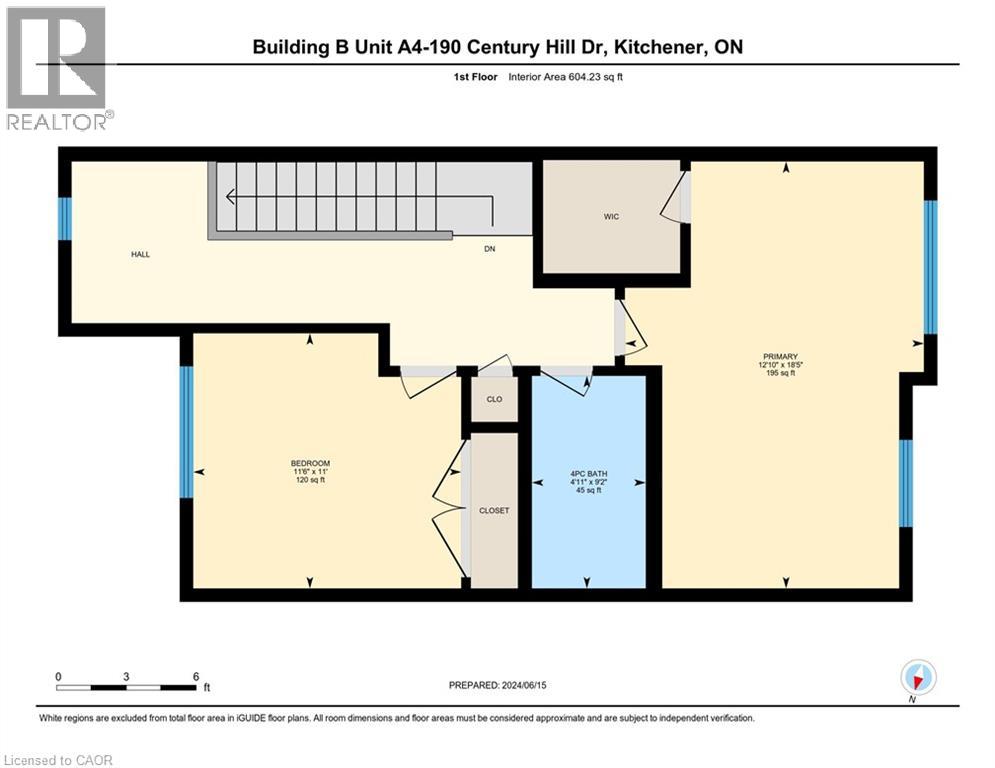190 Century Hill Drive Unit# A4 Kitchener, Ontario N2E 0G9
3 Bedroom
2 Bathroom
1,379 ft2
2 Level
Central Air Conditioning
Forced Air
$2,500 MonthlyLandscaping
Stacked townhouse with 3 rooms available at Homer Watson and Bleams. Level 1: Kitchen with fridge, stove, dishwasher, microwave, stacked washer & dryer, utility room and storage, bedroom, 1/2 washroom, terrace. Level 2: Room 1 (Master); Room 2, Full bathroom, study desk area. Private park for children in the complex is included benefit. Rent: $2500+ utilities (gas,electricity,water bills) + condo fee ($250). Some photos are digitally staged. (id:43503)
Property Details
| MLS® Number | 40786794 |
| Property Type | Single Family |
| Neigbourhood | Country Hills |
| Amenities Near By | Park, Playground, Public Transit, Schools, Shopping |
| Community Features | Industrial Park |
| Features | Conservation/green Belt, Balcony |
| Parking Space Total | 1 |
Building
| Bathroom Total | 2 |
| Bedrooms Above Ground | 3 |
| Bedrooms Total | 3 |
| Appliances | Dishwasher, Dryer, Refrigerator, Stove, Washer, Microwave Built-in, Hood Fan, Window Coverings |
| Architectural Style | 2 Level |
| Basement Type | None |
| Constructed Date | 2017 |
| Construction Style Attachment | Attached |
| Cooling Type | Central Air Conditioning |
| Exterior Finish | Aluminum Siding |
| Half Bath Total | 1 |
| Heating Type | Forced Air |
| Stories Total | 2 |
| Size Interior | 1,379 Ft2 |
| Type | Row / Townhouse |
| Utility Water | Municipal Water |
Land
| Access Type | Highway Access |
| Acreage | No |
| Land Amenities | Park, Playground, Public Transit, Schools, Shopping |
| Sewer | Municipal Sewage System |
| Size Total Text | Unknown |
| Zoning Description | R1 |
Rooms
| Level | Type | Length | Width | Dimensions |
|---|---|---|---|---|
| Second Level | Office | 5'0'' x 4'0'' | ||
| Second Level | Bedroom | 11'6'' x 11'0'' | ||
| Second Level | 3pc Bathroom | Measurements not available | ||
| Second Level | Bedroom | 18'5'' x 12'10'' | ||
| Main Level | Bedroom | 13'4'' x 8'0'' | ||
| Main Level | Utility Room | 7'0'' x 4'11'' | ||
| Main Level | 2pc Bathroom | 4'11'' x 5'7'' | ||
| Main Level | Dining Room | 10'11'' x 9'10'' | ||
| Main Level | Kitchen | 8'5'' x 10'6'' |
https://www.realtor.ca/real-estate/29083932/190-century-hill-drive-unit-a4-kitchener
Contact Us
Contact us for more information

