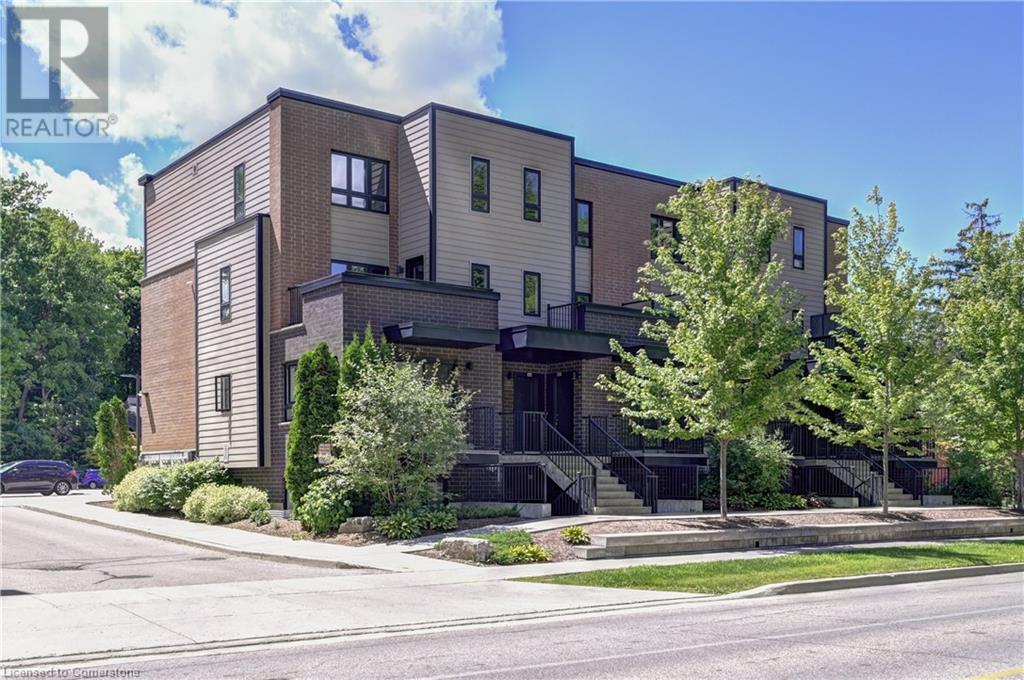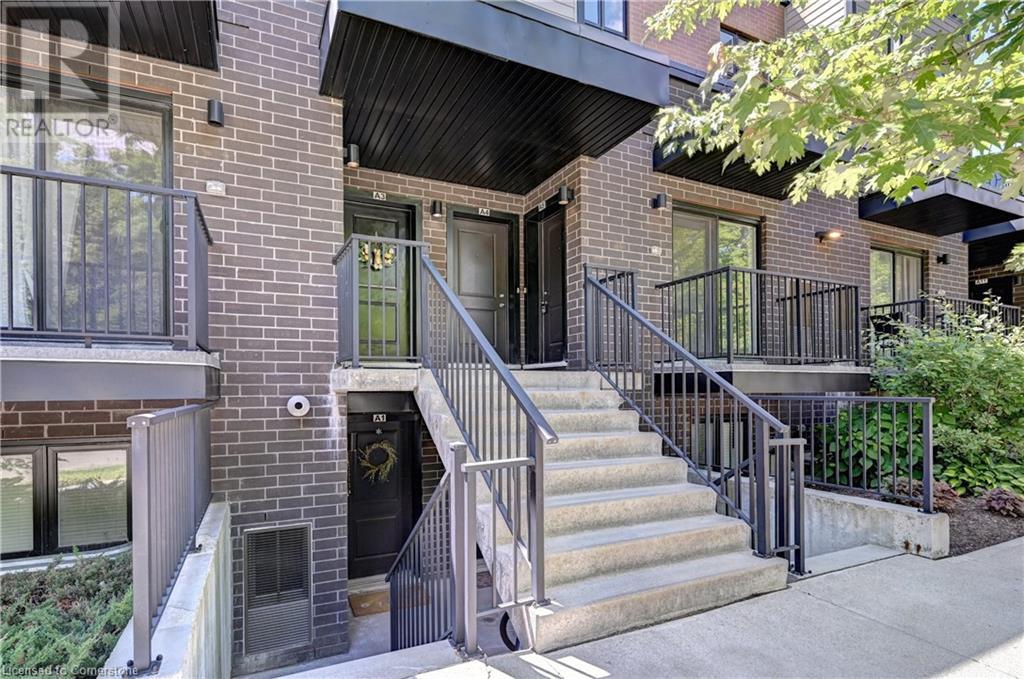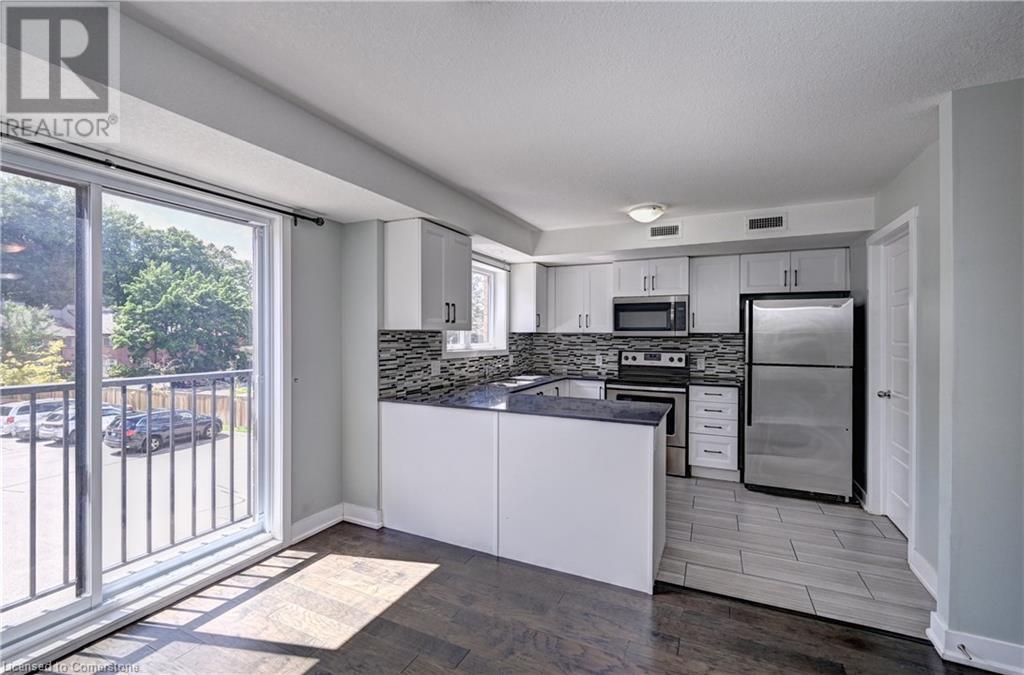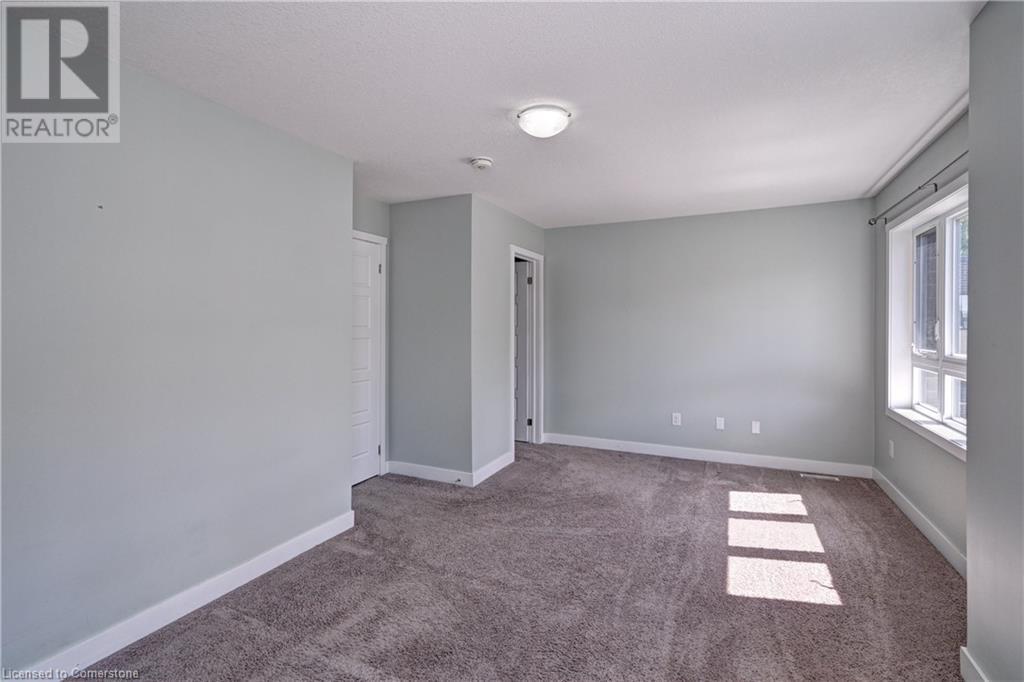190 Century Hill Drive Unit# A4 Kitchener, Ontario N2E 0G9
$545,000Maintenance, Insurance, Landscaping, Property Management, Parking
$250 Monthly
Maintenance, Insurance, Landscaping, Property Management, Parking
$250 MonthlyWelcome to this stunning 2+1-bedroom, 2 washroom, 2-story condo. Featuring a bright and open concept design, this unit is filled with natural light, enhanced by large windows and elegant engineered hardwood floors. The sleek white kitchen is equipped with stainless steel appliances, granite countertops, and an extended breakfast bar that seats four. The dining room has ample space for your daily living, and the in-suite laundry is on this floor. The living room has been converted to a bonus room, but can be easily changed back to a living room. The balcony terrace is ideal for family gatherings. On the second floor of the unit, you'll find two generous bedrooms, a beautiful 4-piece bathroom, and a bonus area for your office workspace. This prime location offers easy access to the 401 and Highway 7, public transit, schools, parks, shopping, and Conestoga College. Enjoy the serene walking trails of Steckle Woods just across the street. Experience contemporary living at its finest in this stylish and convenient condo. Schedule your viewing today! (id:43503)
Property Details
| MLS® Number | 40713908 |
| Property Type | Single Family |
| Neigbourhood | Country Hills |
| Amenities Near By | Park, Place Of Worship, Playground, Public Transit, Schools, Shopping |
| Equipment Type | Water Heater |
| Features | Balcony |
| Parking Space Total | 1 |
| Rental Equipment Type | Water Heater |
Building
| Bathroom Total | 2 |
| Bedrooms Above Ground | 3 |
| Bedrooms Total | 3 |
| Appliances | Dishwasher, Dryer, Refrigerator, Stove, Washer, Microwave Built-in, Hood Fan |
| Architectural Style | 2 Level |
| Basement Type | None |
| Constructed Date | 2017 |
| Construction Style Attachment | Attached |
| Cooling Type | Central Air Conditioning |
| Exterior Finish | Brick |
| Half Bath Total | 1 |
| Heating Type | Forced Air |
| Stories Total | 2 |
| Size Interior | 1,379 Ft2 |
| Type | Apartment |
| Utility Water | Municipal Water |
Land
| Acreage | No |
| Land Amenities | Park, Place Of Worship, Playground, Public Transit, Schools, Shopping |
| Sewer | Municipal Sewage System |
| Size Total Text | Unknown |
| Zoning Description | R1 |
Rooms
| Level | Type | Length | Width | Dimensions |
|---|---|---|---|---|
| Second Level | Bedroom | 11'0'' x 11'6'' | ||
| Second Level | 4pc Bathroom | 9'2'' x 4'11'' | ||
| Second Level | Primary Bedroom | 18'5'' x 12'10'' | ||
| Main Level | Bedroom | 14'0'' x 7'0'' | ||
| Main Level | Dining Room | 9'10'' x 10'11'' | ||
| Main Level | Utility Room | '' x '' | ||
| Main Level | 2pc Bathroom | 5'7'' x 4'11'' | ||
| Main Level | Laundry Room | 4'0'' x 4'0'' | ||
| Main Level | Kitchen | 8'5'' x 10'6'' |
https://www.realtor.ca/real-estate/28125179/190-century-hill-drive-unit-a4-kitchener
Contact Us
Contact us for more information























