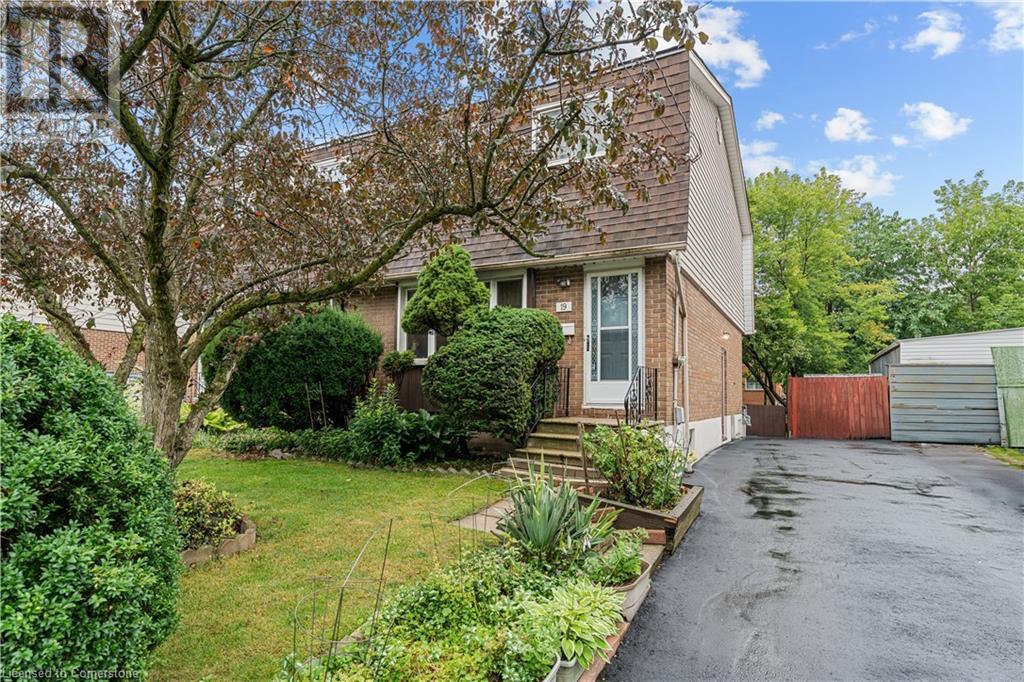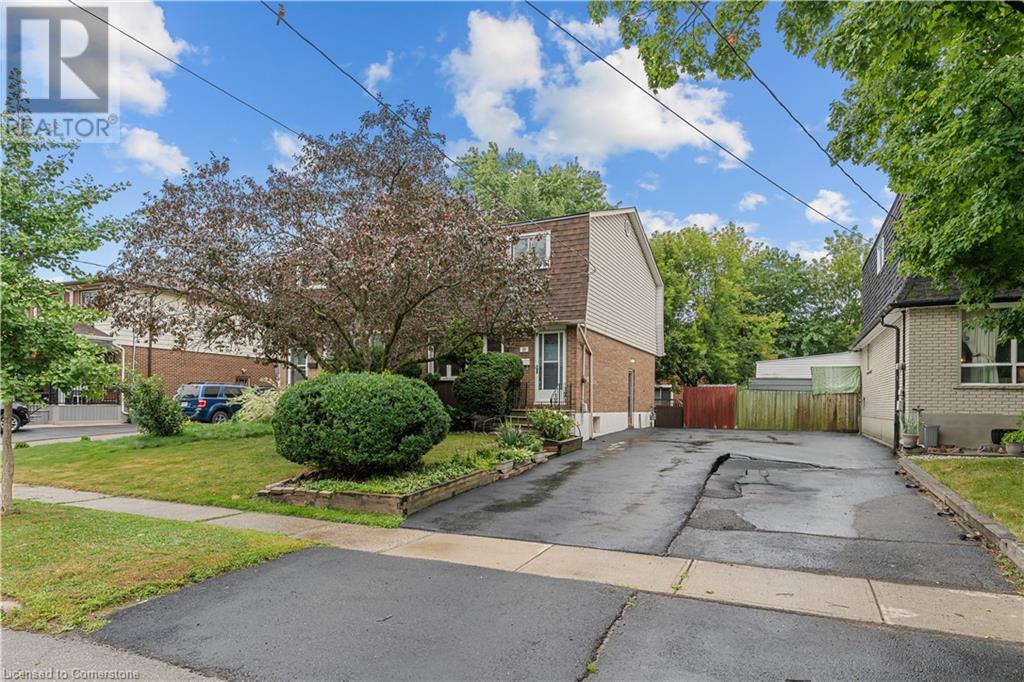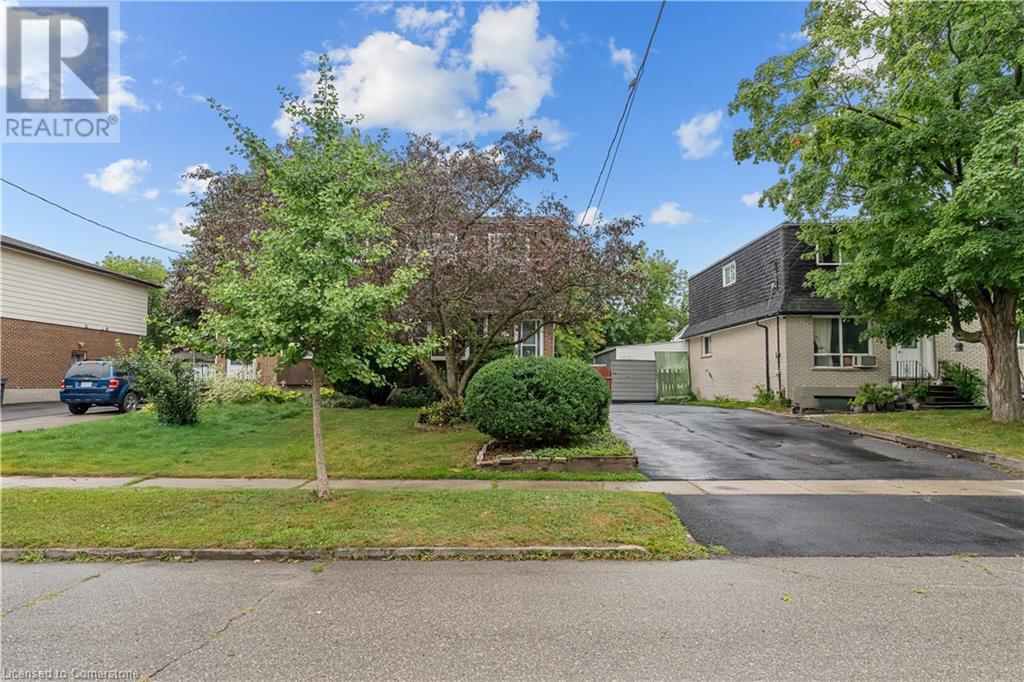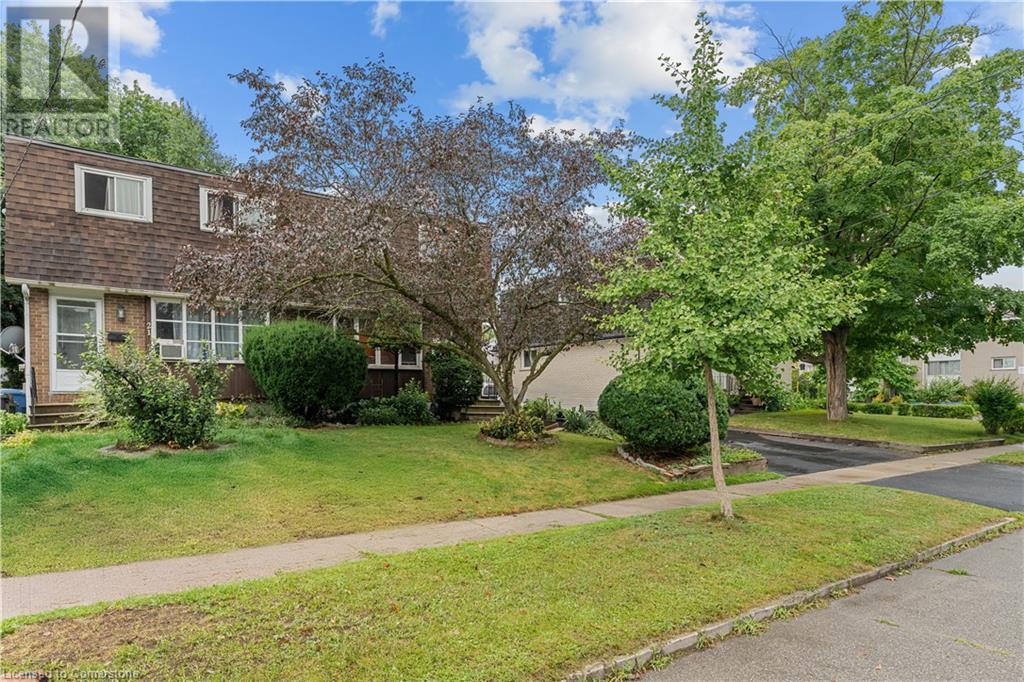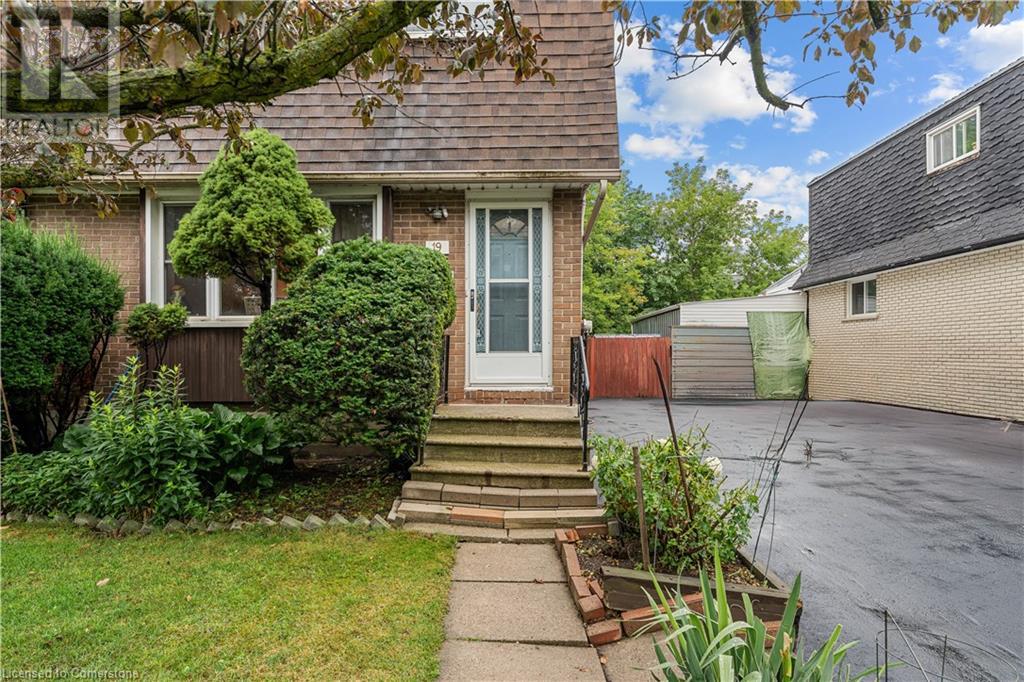19 Plymouth Court Guelph, Ontario N1H 5W3
$499,900
Charming Semi-Detached Home in Guelph’s West End – A Perfect Family Opportunity! Welcome to this well-cared-for semi-detached gem nestled in Guelph's sought-after West End. Offering 3-car parking, this home provides the ideal blend of functionality, comfort, and convenience. Whether you're a first-time buyer or looking for a family-friendly neighborhood, this property is turnkey and ready for your personal touch. Inside, you'll find a warm and inviting layout that has been lovingly maintained, offering the perfect backdrop for your next chapter. With room to grow and spaces to make your own, this home is waiting for its next family to create lasting memories. Located just minutes from shopping, top-rated schools, the West End Community Centre, parks, and more, you’ll love the convenience of this vibrant, family-oriented neighborhood. Don’t miss your chance to own a solid, move-in-ready home! (id:43503)
Open House
This property has open houses!
2:00 pm
Ends at:4:00 pm
2:00 pm
Ends at:4:00 pm
Property Details
| MLS® Number | 40754074 |
| Property Type | Single Family |
| Neigbourhood | Onward Willow Neighbourhood Group |
| Amenities Near By | Playground, Schools, Shopping |
| Equipment Type | Water Heater |
| Parking Space Total | 3 |
| Rental Equipment Type | Water Heater |
| Structure | Shed |
Building
| Bathroom Total | 2 |
| Bedrooms Above Ground | 3 |
| Bedrooms Total | 3 |
| Appliances | Dryer, Refrigerator, Stove, Washer |
| Architectural Style | 2 Level |
| Basement Development | Partially Finished |
| Basement Type | Full (partially Finished) |
| Constructed Date | 1968 |
| Construction Style Attachment | Semi-detached |
| Cooling Type | Central Air Conditioning |
| Exterior Finish | Brick, Shingles |
| Fireplace Present | Yes |
| Fireplace Total | 1 |
| Foundation Type | Poured Concrete |
| Half Bath Total | 1 |
| Heating Fuel | Natural Gas |
| Heating Type | Forced Air |
| Stories Total | 2 |
| Size Interior | 1,228 Ft2 |
| Type | House |
| Utility Water | Municipal Water |
Land
| Acreage | No |
| Fence Type | Fence |
| Land Amenities | Playground, Schools, Shopping |
| Sewer | Municipal Sewage System |
| Size Depth | 101 Ft |
| Size Frontage | 31 Ft |
| Size Total Text | Under 1/2 Acre |
| Zoning Description | R2 |
Rooms
| Level | Type | Length | Width | Dimensions |
|---|---|---|---|---|
| Second Level | Bedroom | 8'0'' x 11'0'' | ||
| Second Level | Bedroom | 8'7'' x 14'9'' | ||
| Second Level | 4pc Bathroom | Measurements not available | ||
| Second Level | Primary Bedroom | 11'10'' x 14'10'' | ||
| Basement | Recreation Room | 16'3'' x 16'8'' | ||
| Main Level | 2pc Bathroom | Measurements not available | ||
| Main Level | Kitchen | 9'8'' x 10'0'' | ||
| Main Level | Dinette | 10'8'' x 6'8'' | ||
| Main Level | Living Room | 17'9'' x 12'9'' | ||
| Main Level | Foyer | 4'0'' x 3'0'' |
https://www.realtor.ca/real-estate/28664208/19-plymouth-court-guelph
Contact Us
Contact us for more information

