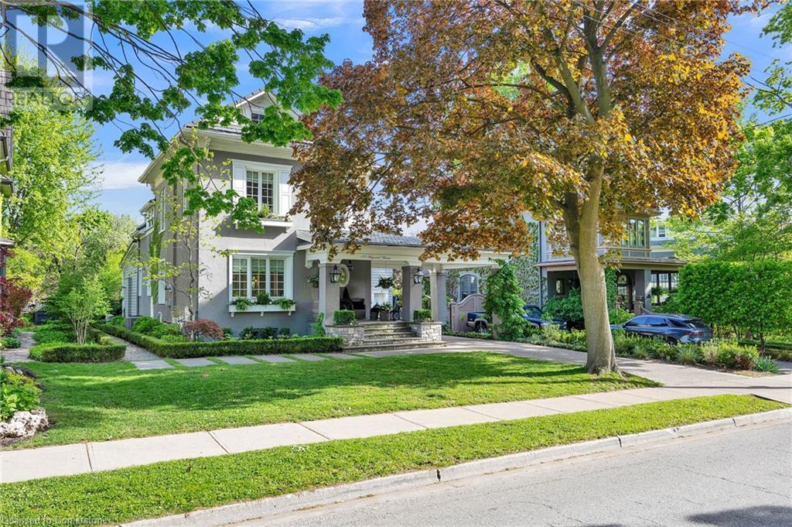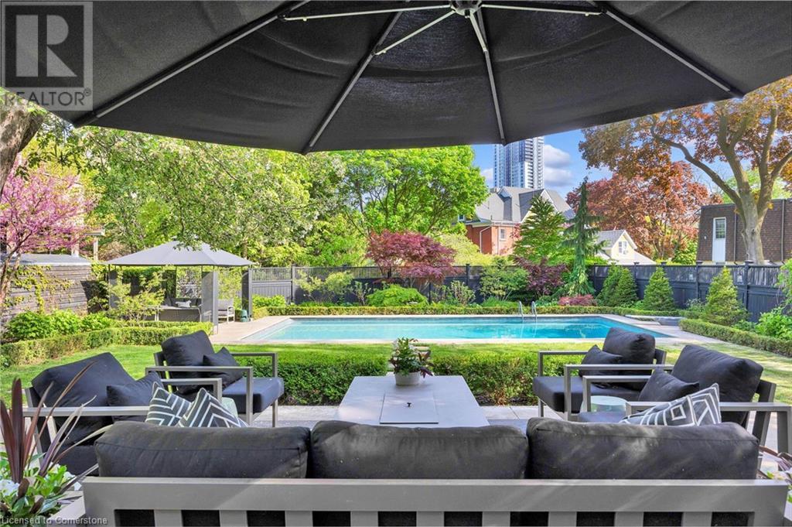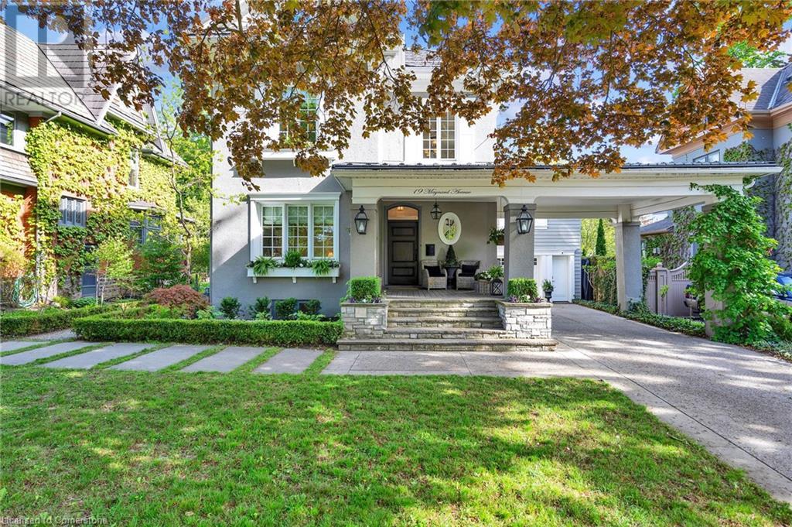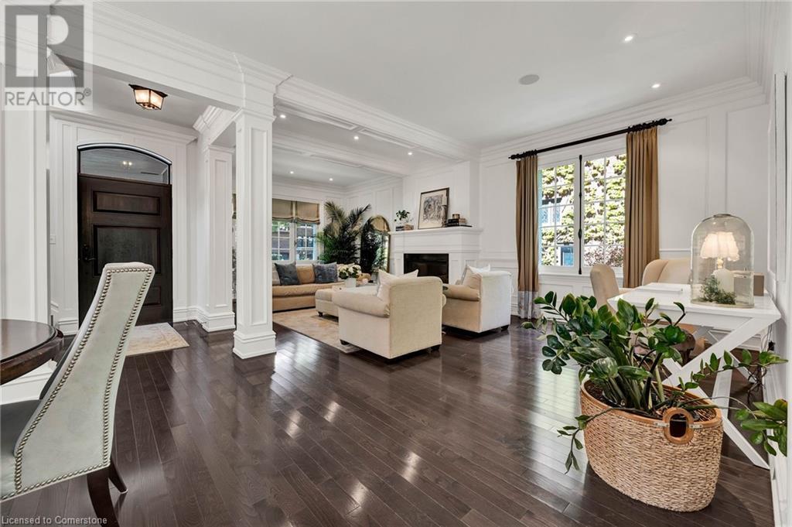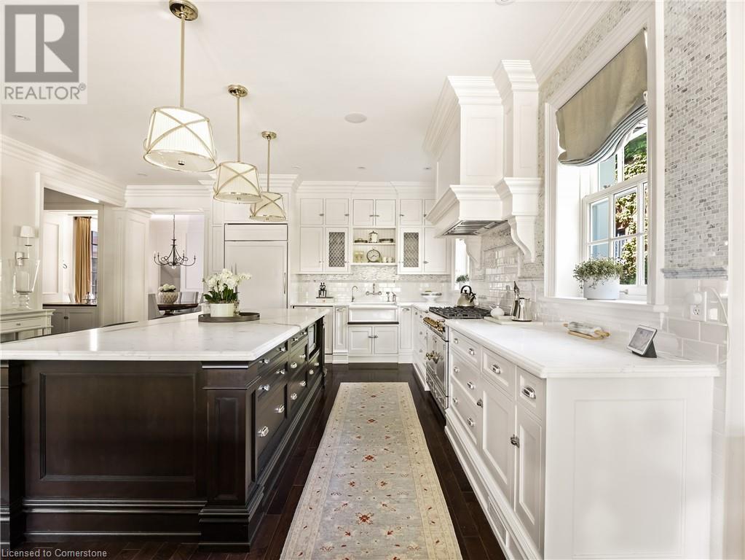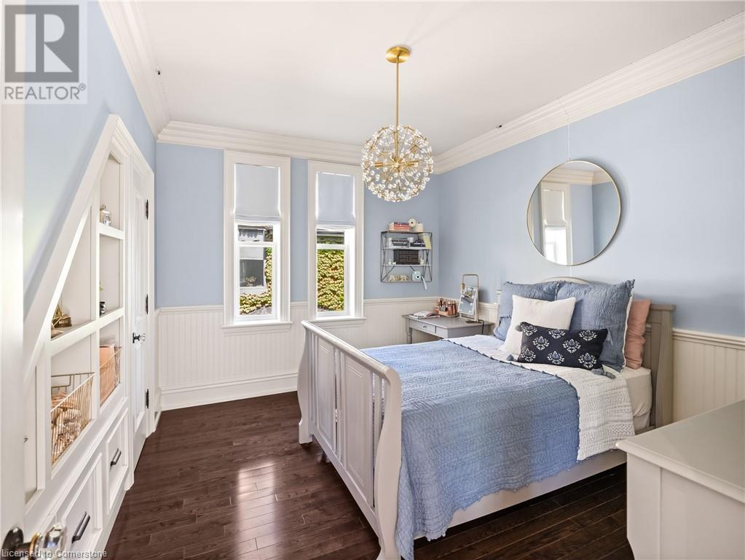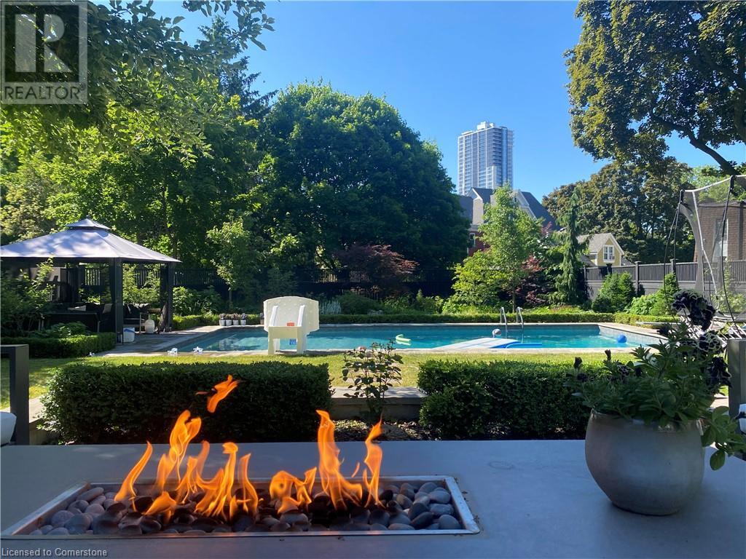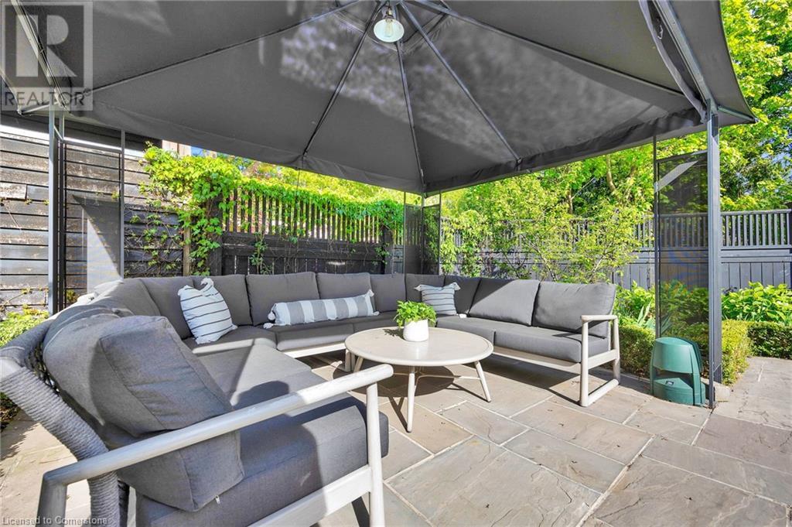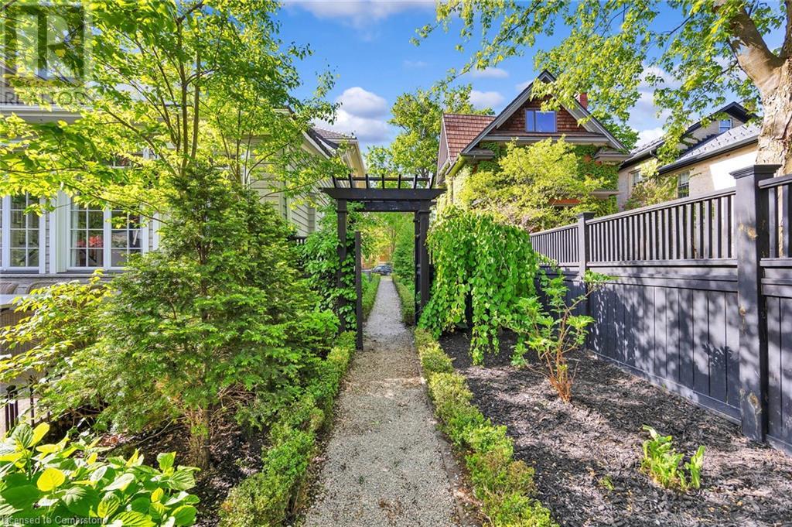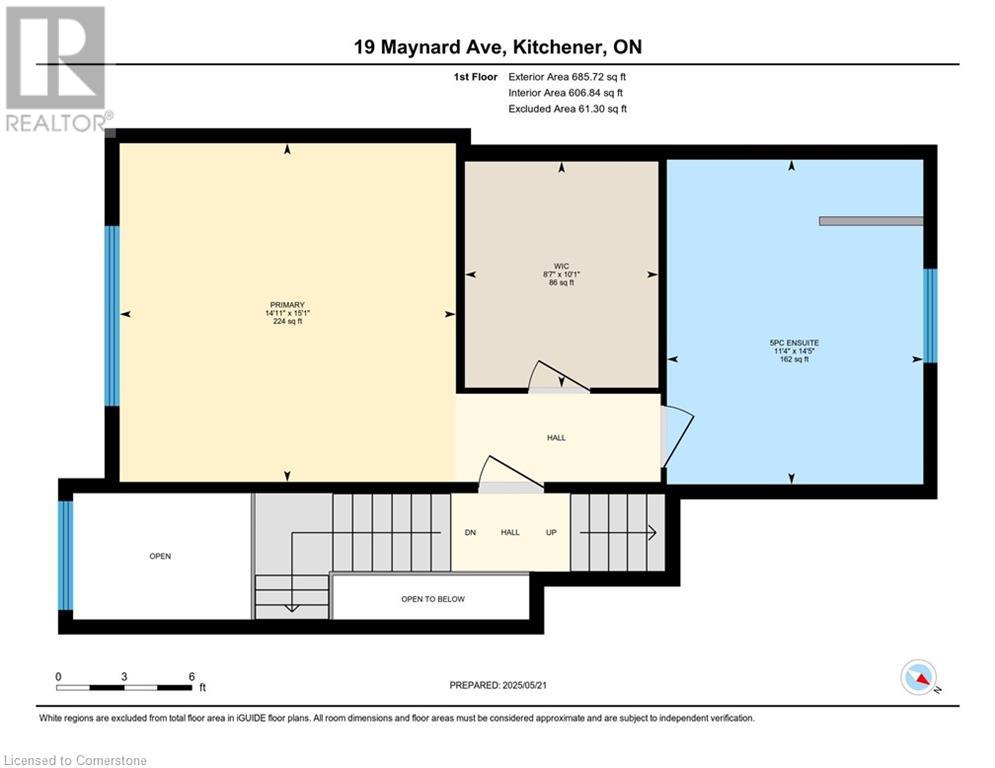5 Bedroom
3 Bathroom
5,064 ft2
2 Level
Fireplace
Inground Pool
Central Air Conditioning
Forced Air
$2,490,000
Tucked into one of Kitchener’s most storied neighbourhoods, 19 Maynard Avenue is a beautifully restored Victorian home where timeless character meets refined modern living. Set within the Civic Centre Heritage District, this residence showcases a thoughtful renovation that honours its architectural roots while introducing elegant, contemporary finishes throughout. From its soaring ceilings and original hardwood floors to the striking spiral staircase that anchors the main level, every detail has been carefully curated. French-style windows with cremone hardware nod to the home’s 19th-century charm, while the sleek standing seam metal roof offers both durability and modern appeal. The kitchen is a true centrepiece—crafted for both function and style—with custom Westwood cabinetry, Statuario marble counters, high-end integrated appliances, and designer fixtures. A sculptural island defines the space and flows seamlessly into inviting living and dining areas, where two fireplaces, rich crown mouldings, and bespoke millwork create an atmosphere of comfort and sophistication. Full-height French windows bring the outside in, framing views of the lush backyard oasis. Outdoors, the oversized lot offers rare privacy and a retreat-like feel. Mature trees, elegant stonework, and a 20’ x 40’ Hampton-style pool set the stage for summer gatherings or quiet afternoon escapes. Upstairs, the primary suite is a peaceful getaway, complete with a walk-in closet and a spa-inspired ensuite wrapped in marble. Additional bathrooms carry through the home’s timeless aesthetic, with French-influenced finishes and classic design. Steps from GO Transit, the ION LRT, parks, schools, and Centre In The Square, 19 Maynard Avenue pairs heritage appeal with urban convenience—offering a lifestyle as elevated as the home itself. (id:43503)
Property Details
|
MLS® Number
|
40739542 |
|
Property Type
|
Single Family |
|
Neigbourhood
|
Civic Centre |
|
Amenities Near By
|
Park, Place Of Worship, Playground, Public Transit, Schools, Shopping |
|
Community Features
|
Quiet Area |
|
Equipment Type
|
Water Heater |
|
Features
|
Cul-de-sac, Paved Driveway, Automatic Garage Door Opener |
|
Parking Space Total
|
4 |
|
Pool Type
|
Inground Pool |
|
Rental Equipment Type
|
Water Heater |
Building
|
Bathroom Total
|
3 |
|
Bedrooms Above Ground
|
5 |
|
Bedrooms Total
|
5 |
|
Appliances
|
Central Vacuum, Dishwasher, Dryer, Freezer, Microwave, Refrigerator, Water Softener, Washer, Hood Fan |
|
Architectural Style
|
2 Level |
|
Basement Development
|
Partially Finished |
|
Basement Type
|
Full (partially Finished) |
|
Constructed Date
|
1870 |
|
Construction Material
|
Wood Frame |
|
Construction Style Attachment
|
Detached |
|
Cooling Type
|
Central Air Conditioning |
|
Exterior Finish
|
Stucco, Wood |
|
Fireplace Present
|
Yes |
|
Fireplace Total
|
2 |
|
Foundation Type
|
Unknown |
|
Half Bath Total
|
1 |
|
Heating Fuel
|
Natural Gas |
|
Heating Type
|
Forced Air |
|
Stories Total
|
2 |
|
Size Interior
|
5,064 Ft2 |
|
Type
|
House |
|
Utility Water
|
Municipal Water |
Parking
Land
|
Acreage
|
No |
|
Fence Type
|
Fence |
|
Land Amenities
|
Park, Place Of Worship, Playground, Public Transit, Schools, Shopping |
|
Sewer
|
Municipal Sewage System |
|
Size Frontage
|
60 Ft |
|
Size Total Text
|
Under 1/2 Acre |
|
Zoning Description
|
R2 |
Rooms
| Level |
Type |
Length |
Width |
Dimensions |
|
Second Level |
Bonus Room |
|
|
11'4'' x 20'0'' |
|
Second Level |
Bedroom |
|
|
10'6'' x 11'7'' |
|
Second Level |
Bedroom |
|
|
12'11'' x 10'6'' |
|
Second Level |
Bedroom |
|
|
13'1'' x 10'4'' |
|
Second Level |
5pc Bathroom |
|
|
7'7'' x 15'3'' |
|
Second Level |
Primary Bedroom |
|
|
15'1'' x 14'11'' |
|
Second Level |
5pc Bathroom |
|
|
14'5'' x 11'4'' |
|
Third Level |
Office |
|
|
7'10'' x 16'2'' |
|
Third Level |
Bedroom |
|
|
22'5'' x 20'2'' |
|
Basement |
Recreation Room |
|
|
15'8'' x 17'10'' |
|
Basement |
Family Room |
|
|
22'0'' x 15'6'' |
|
Main Level |
Mud Room |
|
|
6'4'' x 13'3'' |
|
Main Level |
Living Room |
|
|
22'8'' x 18'3'' |
|
Main Level |
Kitchen |
|
|
18'1'' x 18'2'' |
|
Main Level |
Family Room |
|
|
12'10'' x 26'3'' |
|
Main Level |
Dining Room |
|
|
11'11'' x 11'7'' |
|
Main Level |
Den |
|
|
6'10'' x 6'9'' |
|
Main Level |
2pc Bathroom |
|
|
8'6'' x 2'11'' |
https://www.realtor.ca/real-estate/28446748/19-maynard-avenue-kitchener

