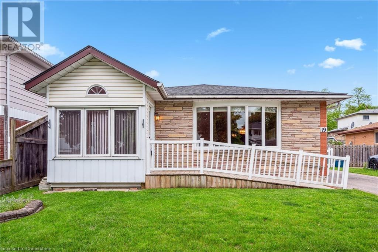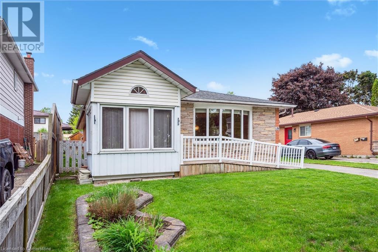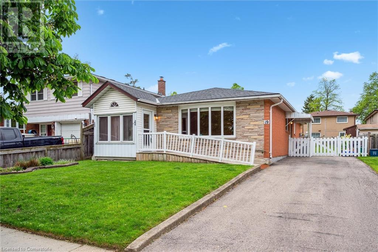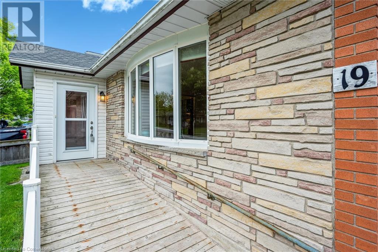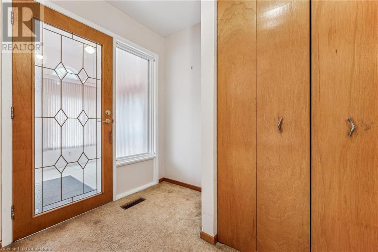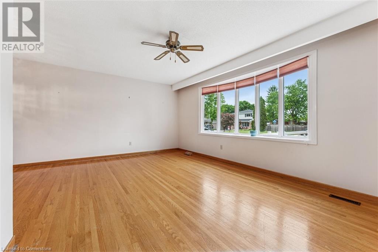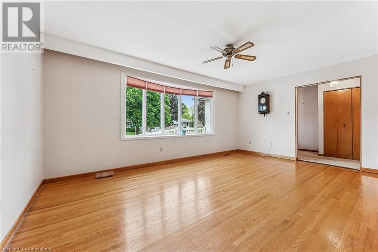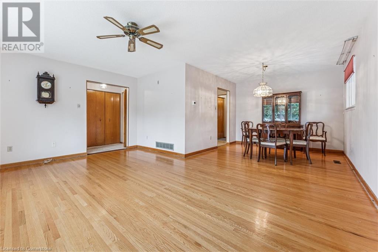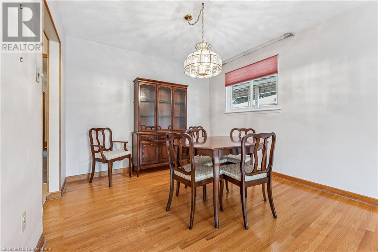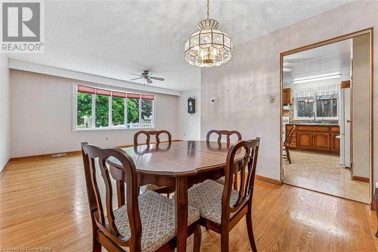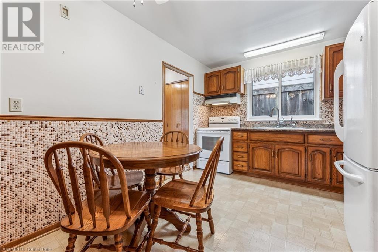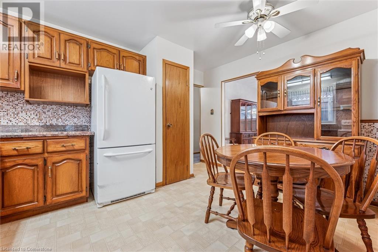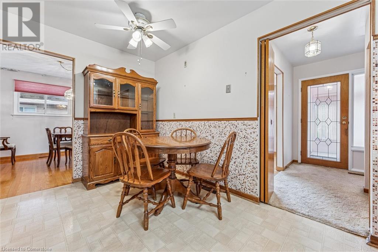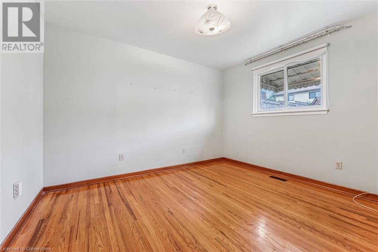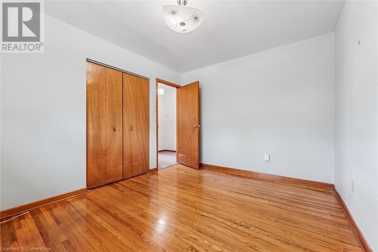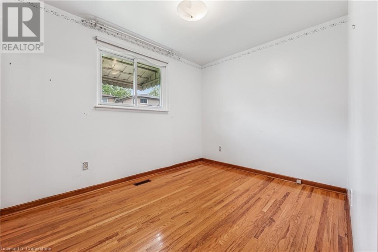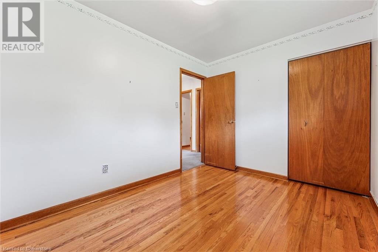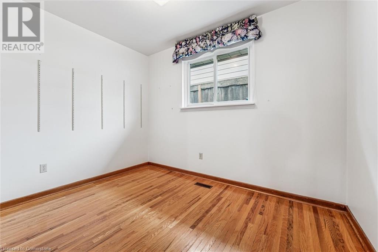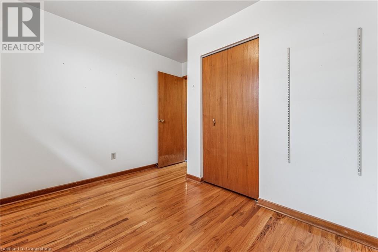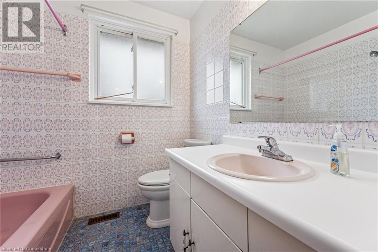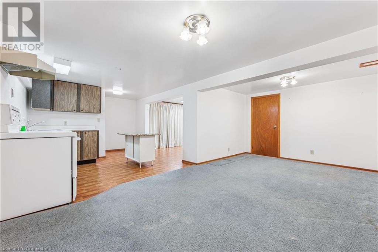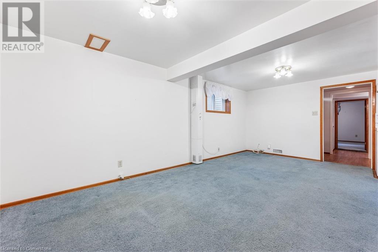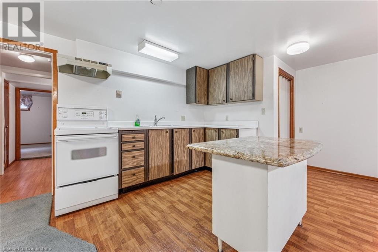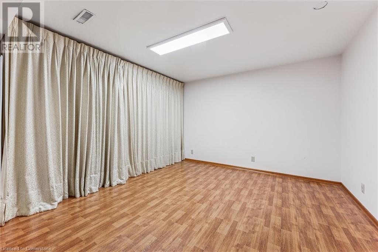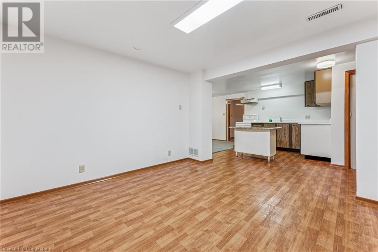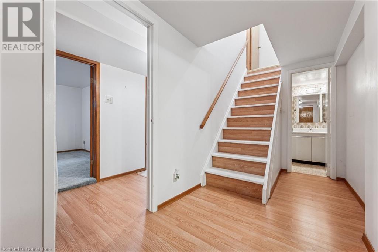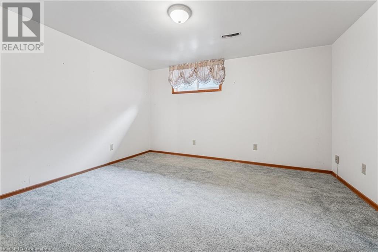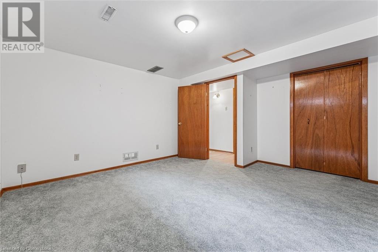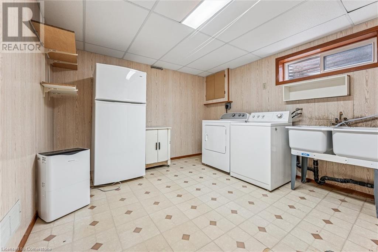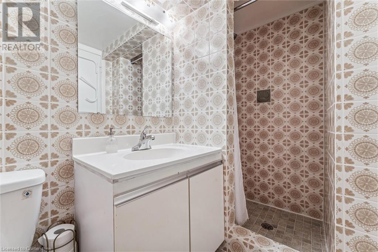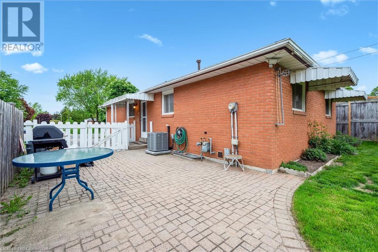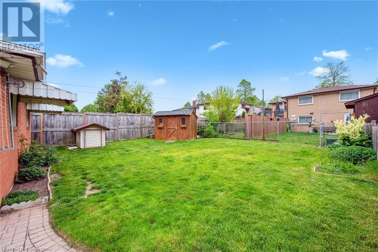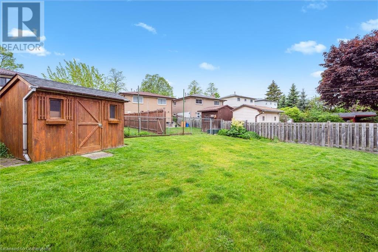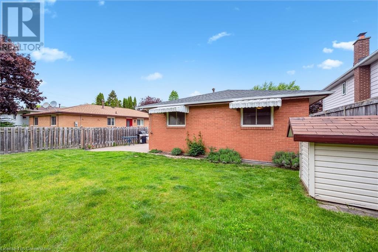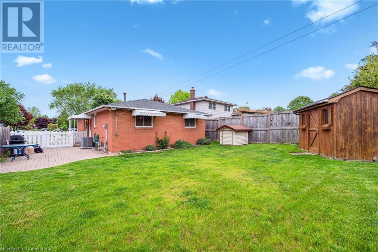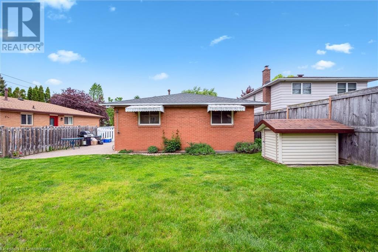19 Markwood Drive Kitchener, Ontario N2M 2H3
$579,900
Welcome to this solid and spacious bungalow in Victoria Hills. With just over 2,000 sq ft of finished living space, located in a family-friendly neighbourhood. Whether you’re a first-time homebuyer, an investor seeking a duplex-capable property, or in need of a 2-family home, this home offers the perfect opportunity. Upstairs, you’ll find a bright and functional main floor with generously sized principal rooms. Downstairs, granny suite offers extra flexibility — this is a well built and maintained home with solid bones and reliable systems, with most of the fundamental systems and components recently updated, providing a strong foundation for future upgrades or immediate use as an in-law suite or potential secondary rental unit. This home has duplex potential with R2 zoning, with separate entrances and excellent layout flow, making it easy to modernize or fully convert for two-family living. Situated on a mature lot in a family-friendly neighbourhood, this home is just minutes to shopping, schools, parks, public transit, and quick highway access. Whether you’re looking to live in one unit and rent the other, or expand your investment portfolio, this property offers flexibility, location, and lasting value. Enjoy the mature lot, private backyard, and proximity to schools, parks, shopping, and transit. A rare blend of affordability, location, and long-term potential — this one is not to be missed! (id:43503)
Open House
This property has open houses!
12:00 pm
Ends at:2:00 pm
2:00 pm
Ends at:4:00 pm
Property Details
| MLS® Number | 40736923 |
| Property Type | Single Family |
| Neigbourhood | Victoria Hills |
| Amenities Near By | Hospital, Park, Place Of Worship, Public Transit, Schools, Shopping |
| Community Features | High Traffic Area, Community Centre, School Bus |
| Equipment Type | Water Heater |
| Features | In-law Suite |
| Parking Space Total | 3 |
| Rental Equipment Type | Water Heater |
| Structure | Shed |
Building
| Bathroom Total | 2 |
| Bedrooms Above Ground | 3 |
| Bedrooms Below Ground | 1 |
| Bedrooms Total | 4 |
| Appliances | Dryer, Refrigerator, Stove, Water Softener, Washer |
| Architectural Style | Bungalow |
| Basement Development | Finished |
| Basement Type | Full (finished) |
| Construction Style Attachment | Detached |
| Cooling Type | Central Air Conditioning |
| Exterior Finish | Aluminum Siding, Brick, Vinyl Siding |
| Foundation Type | Poured Concrete |
| Heating Fuel | Natural Gas |
| Heating Type | Forced Air |
| Stories Total | 1 |
| Size Interior | 2,167 Ft2 |
| Type | House |
| Utility Water | Municipal Water |
Land
| Access Type | Road Access, Highway Access, Highway Nearby |
| Acreage | No |
| Land Amenities | Hospital, Park, Place Of Worship, Public Transit, Schools, Shopping |
| Sewer | Municipal Sewage System |
| Size Depth | 110 Ft |
| Size Frontage | 46 Ft |
| Size Total Text | Under 1/2 Acre |
| Zoning Description | R2a |
Rooms
| Level | Type | Length | Width | Dimensions |
|---|---|---|---|---|
| Basement | Utility Room | 8'6'' x 5'5'' | ||
| Basement | 3pc Bathroom | Measurements not available | ||
| Basement | Bedroom | 12'2'' x 13'4'' | ||
| Basement | Recreation Room | 10'7'' x 18'8'' | ||
| Basement | Laundry Room | 10'8'' x 10'9'' | ||
| Basement | Family Room | 10'4'' x 10'11'' | ||
| Basement | Kitchen | 13'10'' x 10'5'' | ||
| Main Level | 4pc Bathroom | Measurements not available | ||
| Main Level | Bedroom | 10'0'' x 10'6'' | ||
| Main Level | Bedroom | 11'5'' x 8'8'' | ||
| Main Level | Primary Bedroom | 10'1'' x 12'0'' | ||
| Main Level | Dining Room | 10'6'' x 10'6'' | ||
| Main Level | Living Room | 17'11'' x 11'5'' | ||
| Main Level | Kitchen | 13'5'' x 10'1'' |
https://www.realtor.ca/real-estate/28409463/19-markwood-drive-kitchener
Contact Us
Contact us for more information

