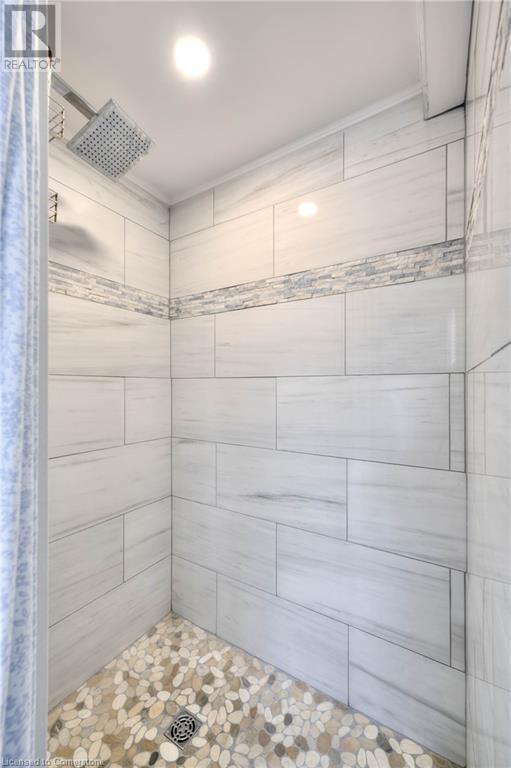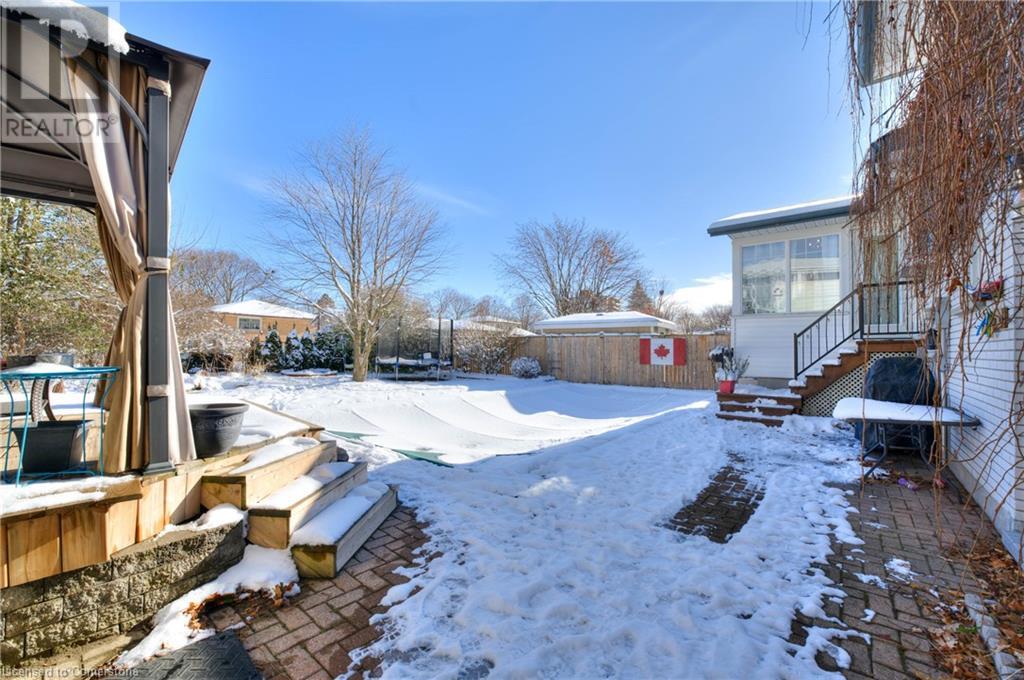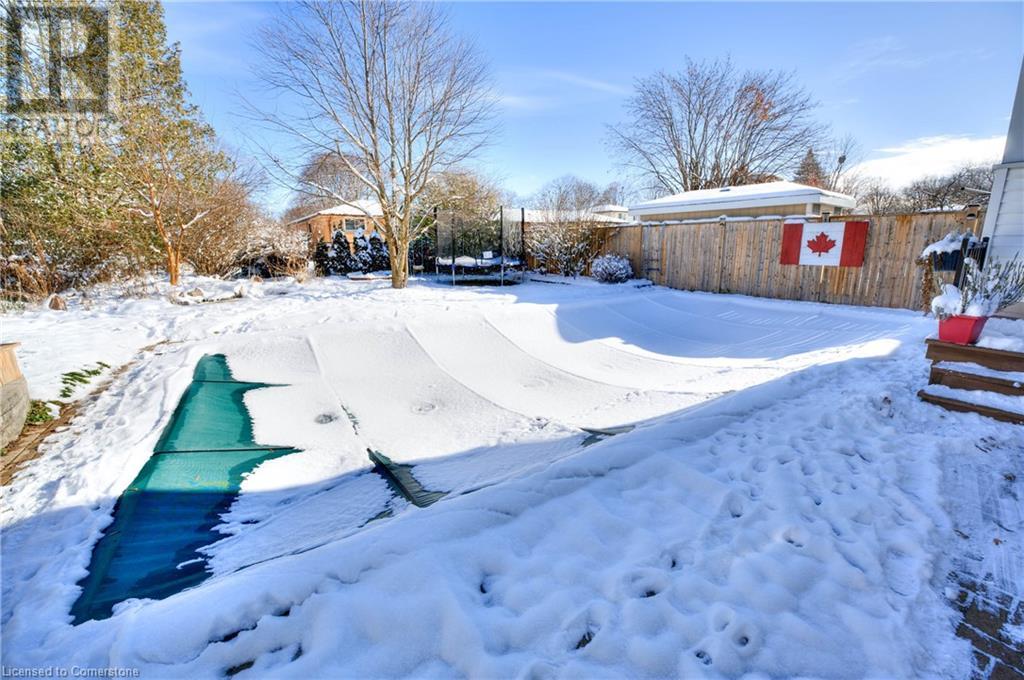19 Halifax Drive Kitchener, Ontario N2B 2Y4
$775,000
Welcome to 19 Halifax Drive! This beautifully maintained four-level side-split offers ample space for your growing family. With three spacious bedrooms and two full bathrooms, this home is designed for both comfort and functionality. The bright and airy principal rooms seamlessly flow into a charming sunroom that overlooks the spectacular backyard. The private outdoor oasis is an entertainer's dream, complete with an inground pool, a gazebo, a pond, and plenty of grassy space for relaxation and play. The oversized garage provides parking for your vehicle and includes a small workshop area, perfect for hobbies or extra storage. Nestled in a mature, family-friendly part of Heritage Park, this home is ideally located. It’s within walking distance of schools and directly across the street from Canadian Martyrs Primary School and Heritage Park — a cherished community hub year-round. Conveniently situated just minutes from the expressway and Highway 7, this home is a must-see. Book your private tour today and discover everything 19 Halifax Drive has to offer! Pool liner, pump, filter & heater (2020), Garage door (2023) (id:43503)
Open House
This property has open houses!
2:00 pm
Ends at:4:00 pm
Property Details
| MLS® Number | 40683173 |
| Property Type | Single Family |
| AmenitiesNearBy | Hospital, Park, Place Of Worship, Playground, Public Transit, Schools, Shopping |
| CommunityFeatures | Community Centre |
| EquipmentType | Rental Water Softener, Water Heater |
| Features | Gazebo, Automatic Garage Door Opener |
| ParkingSpaceTotal | 4 |
| PoolType | Inground Pool |
| RentalEquipmentType | Rental Water Softener, Water Heater |
| Structure | Shed |
Building
| BathroomTotal | 2 |
| BedroomsAboveGround | 3 |
| BedroomsTotal | 3 |
| Appliances | Dishwasher, Dryer, Microwave, Refrigerator, Stove, Washer, Hood Fan, Garage Door Opener |
| BasementDevelopment | Finished |
| BasementType | Full (finished) |
| ConstructedDate | 1969 |
| ConstructionStyleAttachment | Detached |
| CoolingType | Central Air Conditioning |
| ExteriorFinish | Aluminum Siding, Brick Veneer |
| FireplaceFuel | Wood |
| FireplacePresent | Yes |
| FireplaceTotal | 2 |
| FireplaceType | Other - See Remarks |
| FoundationType | Poured Concrete |
| HeatingFuel | Natural Gas |
| HeatingType | Forced Air |
| SizeInterior | 1740 Sqft |
| Type | House |
| UtilityWater | Municipal Water |
Parking
| Attached Garage |
Land
| AccessType | Highway Access |
| Acreage | No |
| FenceType | Fence |
| LandAmenities | Hospital, Park, Place Of Worship, Playground, Public Transit, Schools, Shopping |
| LandscapeFeatures | Landscaped |
| Sewer | Municipal Sewage System |
| SizeDepth | 119 Ft |
| SizeFrontage | 68 Ft |
| SizeTotalText | Under 1/2 Acre |
| ZoningDescription | Res-2 |
Rooms
| Level | Type | Length | Width | Dimensions |
|---|---|---|---|---|
| Second Level | Bedroom | 10'8'' x 11'1'' | ||
| Second Level | 4pc Bathroom | 11'9'' x 4'11'' | ||
| Second Level | Bedroom | 13'0'' x 11'10'' | ||
| Second Level | Primary Bedroom | 14'8'' x 9'4'' | ||
| Basement | Recreation Room | 17'10'' x 11'10'' | ||
| Basement | Utility Room | 20'0'' x 11'5'' | ||
| Basement | Storage | 8'5'' x 7'3'' | ||
| Lower Level | Workshop | 11'0'' x 7'7'' | ||
| Lower Level | 3pc Bathroom | 8'8'' x 11'4'' | ||
| Main Level | Family Room | 9'8'' x 11'2'' | ||
| Main Level | Living Room | 18'2'' x 12'0'' | ||
| Main Level | Kitchen | 11'4'' x 10'5'' | ||
| Main Level | Dining Room | 11'5'' x 9'8'' |
https://www.realtor.ca/real-estate/27707984/19-halifax-drive-kitchener
Interested?
Contact us for more information



















































