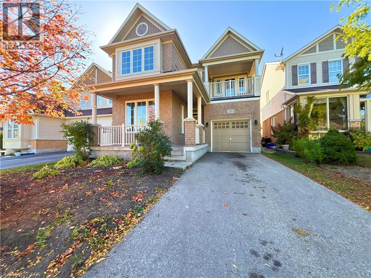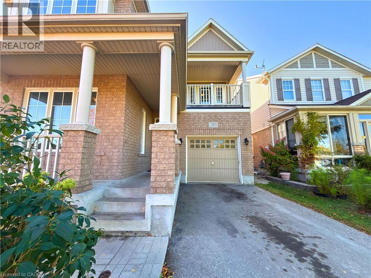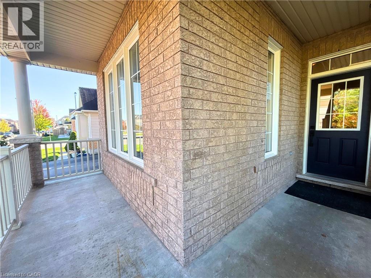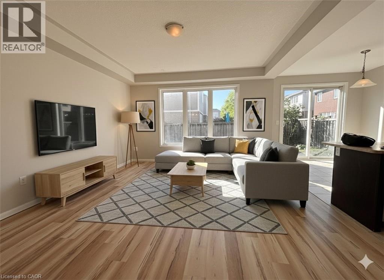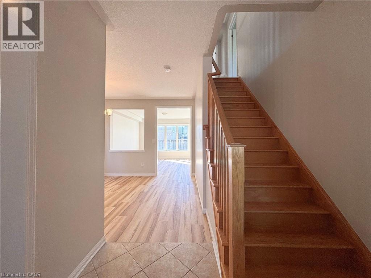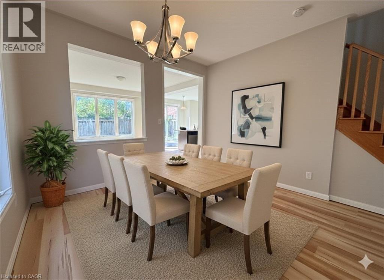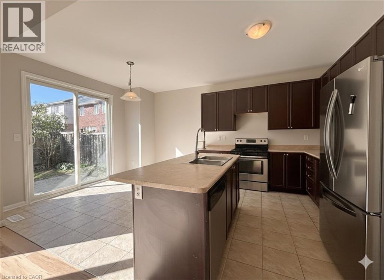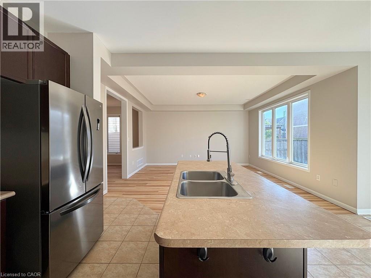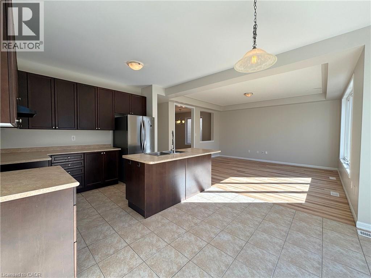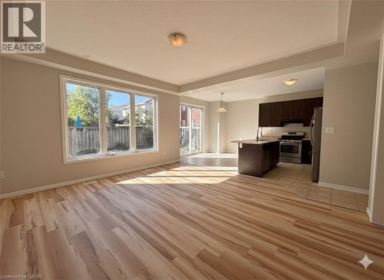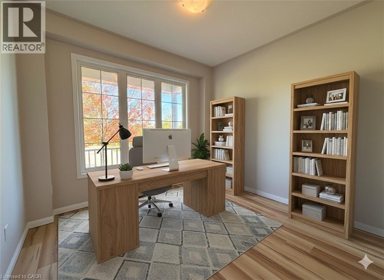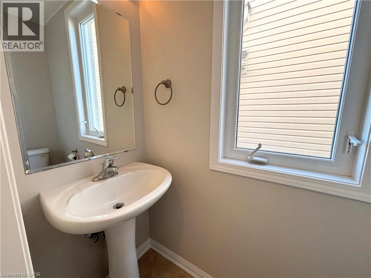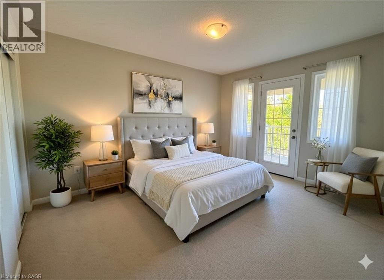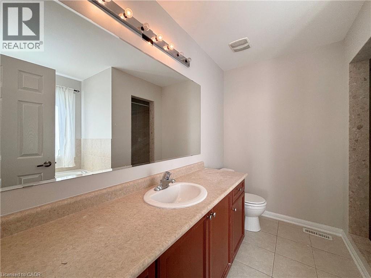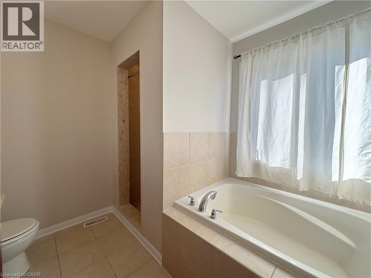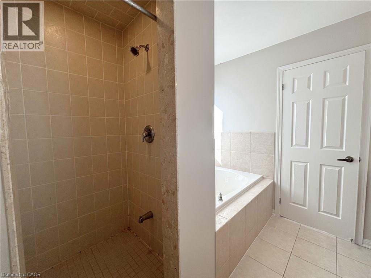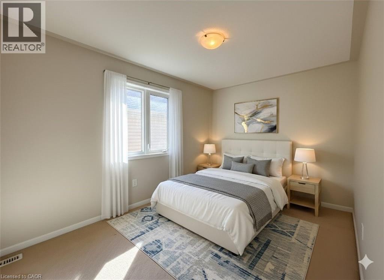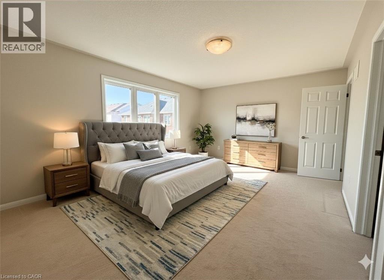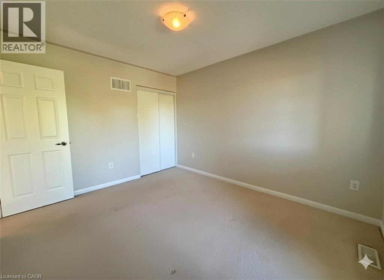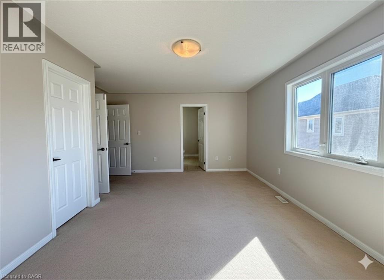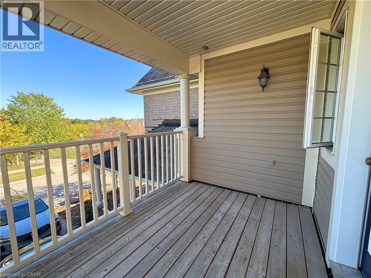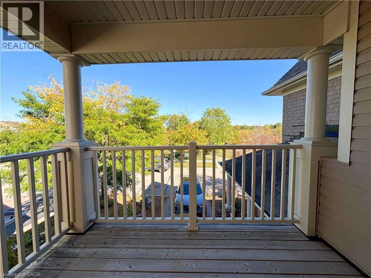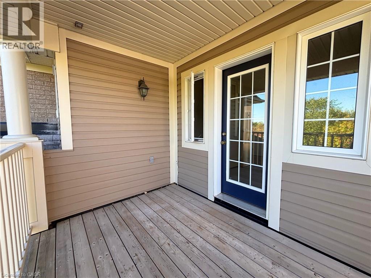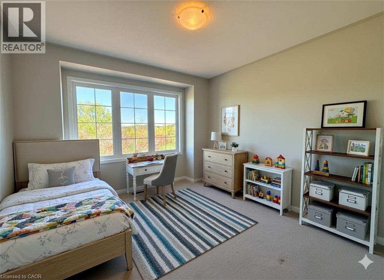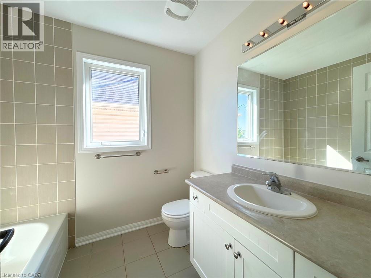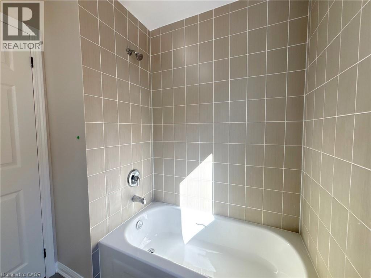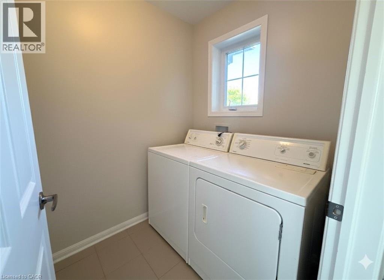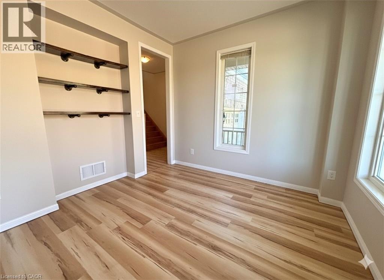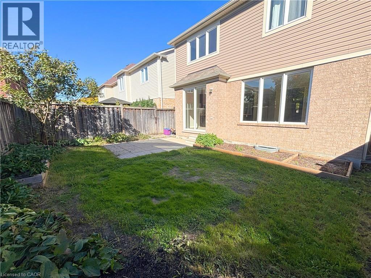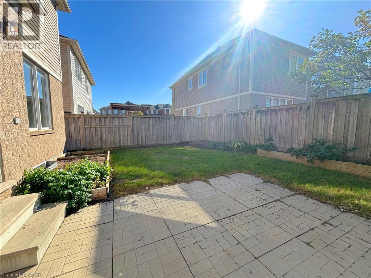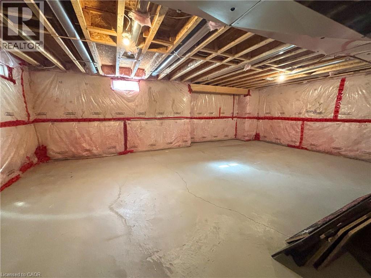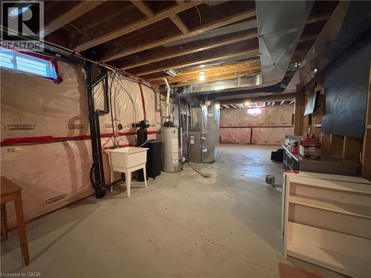4 Bedroom
3 Bathroom
2,000 ft2
2 Level
Central Air Conditioning
Forced Air
$2,999 MonthlyProperty Management
Welcome to 19 Apple Drive, a spacious and freshly painted 4-bedroom, 2.5-bathroom family home situated in one of Cambridge’s most sought-after and family-friendly neighbourhoods. This move-in ready residence combines comfort, style, and functionality—ideal for today’s modern lifestyle. The bright, open-concept main floor is filled with natural light, highlighting the freshly painted interiors and inviting atmosphere. Enjoy four generous bedrooms, including a large primary suite with ensuite, and a well-designed layout perfect for family living. The unfinished basement provides ample space for storage, a play area, or a home gym, while the fenced backyard is perfect for children, pets, and outdoor entertaining. With private driveway and garage parking, plus the added bonus of fronting onto green space, this home truly has it all. Nestled in a quiet, family-oriented community, you’ll be close to excellent schools, parks, shopping, and transit. Commuters will appreciate the quick access to Highway 401, while families can enjoy nearby walking trails, playgrounds, and all the charm that Cambridge living has to offer. SingleKey application required. (id:43503)
Property Details
|
MLS® Number
|
40785177 |
|
Property Type
|
Single Family |
|
Amenities Near By
|
Park |
|
Community Features
|
Quiet Area |
|
Features
|
Paved Driveway |
|
Parking Space Total
|
2 |
Building
|
Bathroom Total
|
3 |
|
Bedrooms Above Ground
|
4 |
|
Bedrooms Total
|
4 |
|
Appliances
|
Dryer, Refrigerator, Stove, Washer |
|
Architectural Style
|
2 Level |
|
Basement Development
|
Unfinished |
|
Basement Type
|
Partial (unfinished) |
|
Construction Style Attachment
|
Detached |
|
Cooling Type
|
Central Air Conditioning |
|
Exterior Finish
|
Brick, Vinyl Siding |
|
Half Bath Total
|
1 |
|
Heating Fuel
|
Natural Gas |
|
Heating Type
|
Forced Air |
|
Stories Total
|
2 |
|
Size Interior
|
2,000 Ft2 |
|
Type
|
House |
|
Utility Water
|
Municipal Water |
Parking
Land
|
Acreage
|
No |
|
Land Amenities
|
Park |
|
Sewer
|
Municipal Sewage System |
|
Size Depth
|
82 Ft |
|
Size Frontage
|
34 Ft |
|
Size Total Text
|
Unknown |
|
Zoning Description
|
R1 |
Rooms
| Level |
Type |
Length |
Width |
Dimensions |
|
Second Level |
4pc Bathroom |
|
|
Measurements not available |
|
Second Level |
4pc Bathroom |
|
|
Measurements not available |
|
Second Level |
Bedroom |
|
|
10'0'' x 10'0'' |
|
Second Level |
Bedroom |
|
|
10'0'' x 11'4'' |
|
Second Level |
Bedroom |
|
|
9'0'' x 8'8'' |
|
Second Level |
Primary Bedroom |
|
|
17'0'' x 13'5'' |
|
Main Level |
Kitchen |
|
|
11'6'' x 15'8'' |
|
Main Level |
Dining Room |
|
|
11'0'' x 11'6'' |
|
Main Level |
2pc Bathroom |
|
|
Measurements not available |
|
Main Level |
Great Room |
|
|
14'8'' x 15'8'' |
https://www.realtor.ca/real-estate/29062317/19-apple-drive-cambridge

