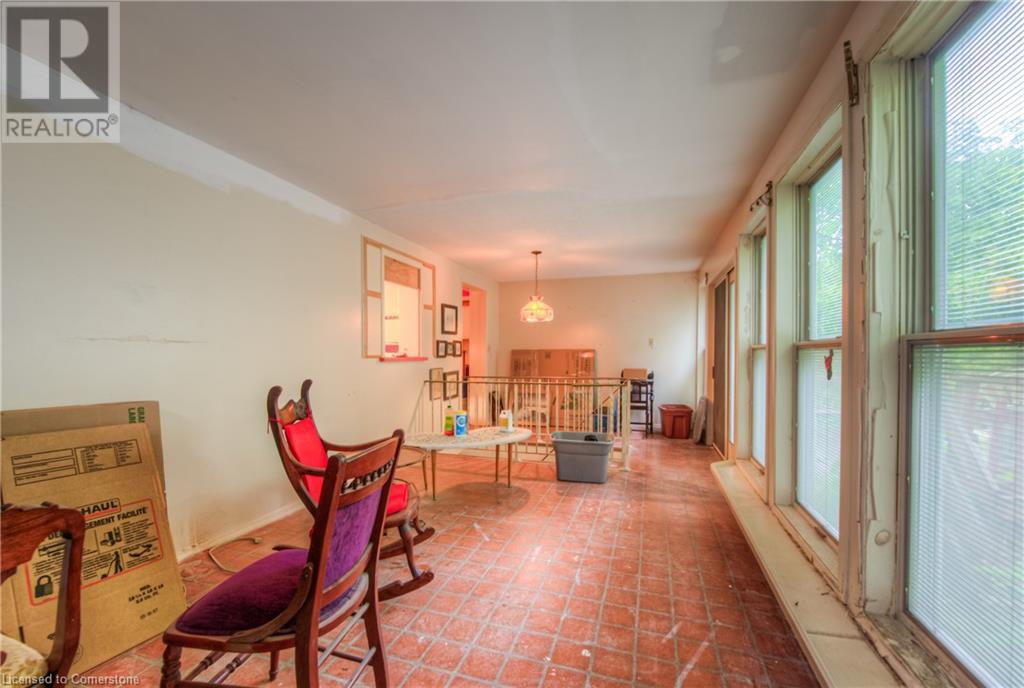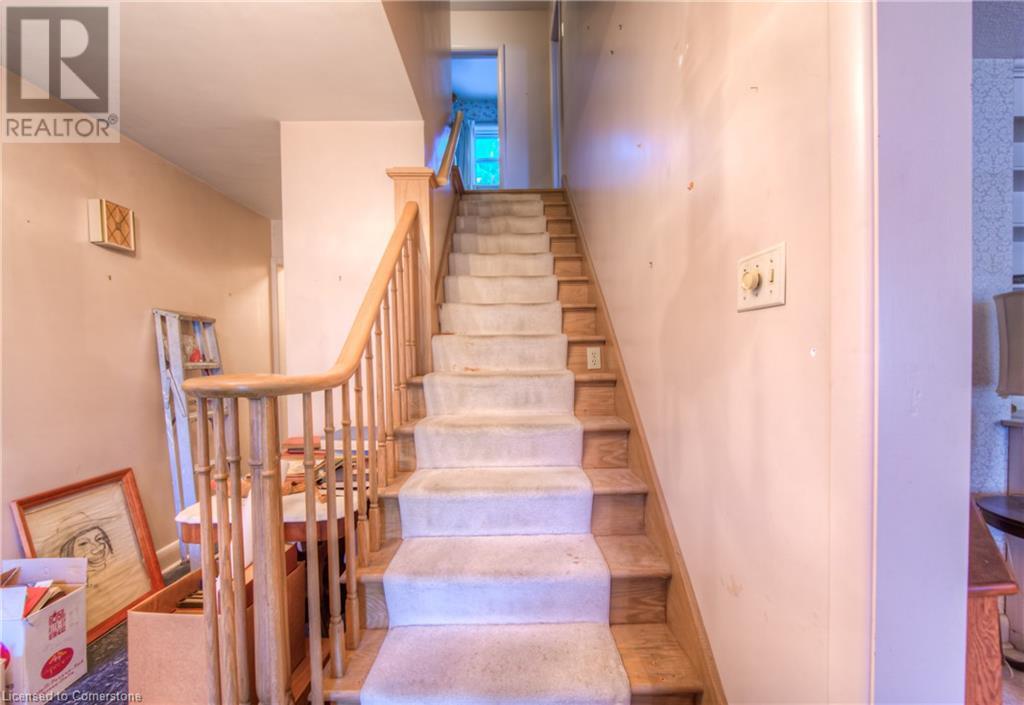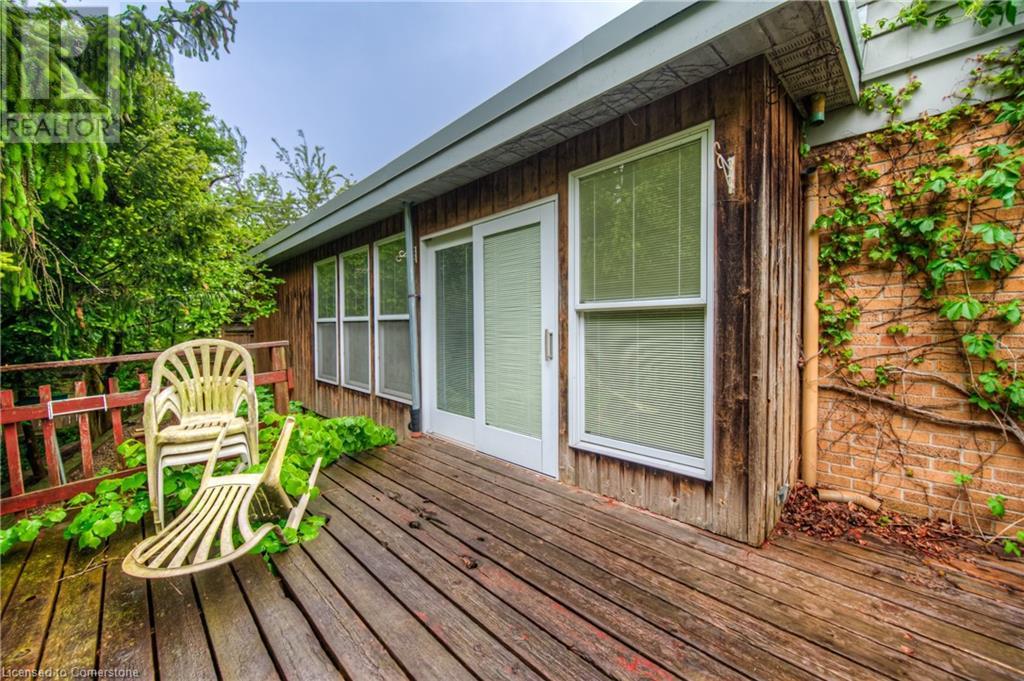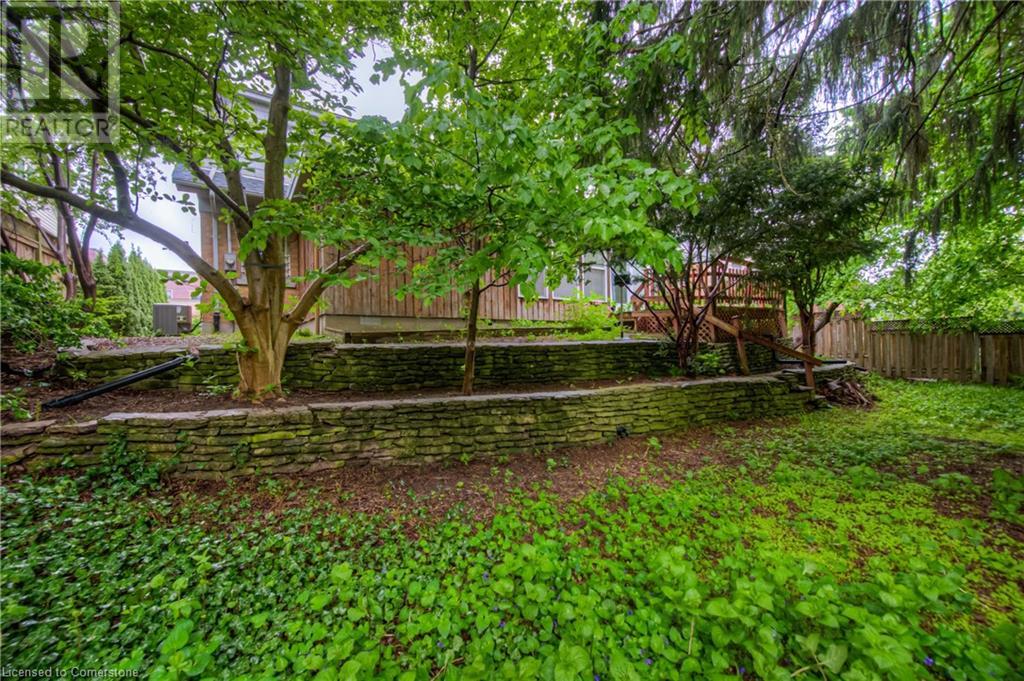189 John Street W Waterloo, Ontario N2L 1C6
$799,900
Welcome to 189 John Street West — A Prime Opportunity in West Waterloo! Nestled in one of Waterloo’s most sought-after neighbourhoods near the prestigious Westmount Golf Course, this spacious 3-bedroom, 3-bath home is ready for your renovation plans and ideas! The main floor offers exceptional convenience with a primary suite complete with a private 3-piece ensuite, a generous dining room, a bright kitchen, main floor laundry, and a welcoming living room with a cozy fireplace. A charming sunroom addition extends your living space and opens directly to the backyard — perfect for relaxing or entertaining. Upstairs, you’ll find two oversized bedrooms and a full 4-piece bath, offering ample space for family or guests. The unfinished basement, accessible by two separate staircases, presents a fantastic opportunity to create a custom rec room or additional living space. Whether you're a family looking to settle in, a renovator ready for your next project, or an investor seeking a rare opportunity, this home is your canvas. Don’t miss the chance to own in a location where lifestyle meets potential. (id:43503)
Open House
This property has open houses!
2:00 pm
Ends at:4:00 pm
2:00 pm
Ends at:4:00 pm
Property Details
| MLS® Number | 40734705 |
| Property Type | Single Family |
| Amenities Near By | Golf Nearby, Hospital, Park, Place Of Worship, Playground, Public Transit, Schools, Shopping |
| Parking Space Total | 4 |
Building
| Bathroom Total | 3 |
| Bedrooms Above Ground | 3 |
| Bedrooms Total | 3 |
| Appliances | Water Softener |
| Basement Development | Unfinished |
| Basement Type | Full (unfinished) |
| Constructed Date | 1954 |
| Construction Material | Wood Frame |
| Construction Style Attachment | Detached |
| Cooling Type | Central Air Conditioning |
| Exterior Finish | Brick, Wood |
| Half Bath Total | 1 |
| Heating Fuel | Natural Gas |
| Heating Type | Forced Air |
| Stories Total | 2 |
| Size Interior | 3,150 Ft2 |
| Type | House |
| Utility Water | Municipal Water |
Parking
| Attached Garage |
Land
| Acreage | No |
| Fence Type | Fence |
| Land Amenities | Golf Nearby, Hospital, Park, Place Of Worship, Playground, Public Transit, Schools, Shopping |
| Sewer | Municipal Sewage System |
| Size Depth | 110 Ft |
| Size Frontage | 69 Ft |
| Size Total Text | Under 1/2 Acre |
| Zoning Description | R3 |
Rooms
| Level | Type | Length | Width | Dimensions |
|---|---|---|---|---|
| Second Level | Bedroom | 15'7'' x 12'6'' | ||
| Second Level | Bedroom | 18'0'' x 13'10'' | ||
| Second Level | Attic | 12'10'' x 35'5'' | ||
| Second Level | 4pc Bathroom | Measurements not available | ||
| Basement | Storage | 35'4'' x 13'3'' | ||
| Basement | Storage | 7'7'' x 7'4'' | ||
| Basement | Recreation Room | 15'11'' x 14'11'' | ||
| Basement | 2pc Bathroom | Measurements not available | ||
| Main Level | Sunroom | 10'5'' x 33'5'' | ||
| Main Level | Primary Bedroom | 14'0'' x 13'5'' | ||
| Main Level | Living Room | 21'0'' x 13'5'' | ||
| Main Level | Kitchen | 10'1'' x 17'4'' | ||
| Main Level | Dining Room | 14'0'' x 12'1'' | ||
| Main Level | 3pc Bathroom | Measurements not available |
https://www.realtor.ca/real-estate/28386612/189-john-street-w-waterloo
Contact Us
Contact us for more information
















































