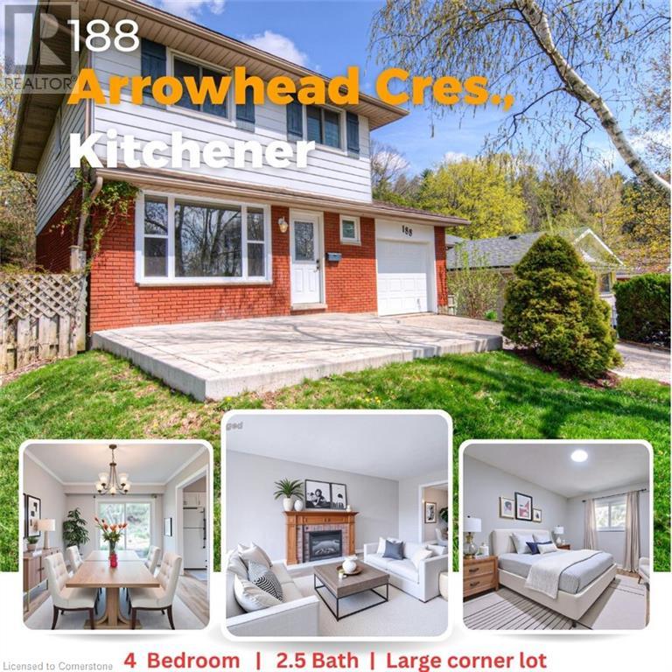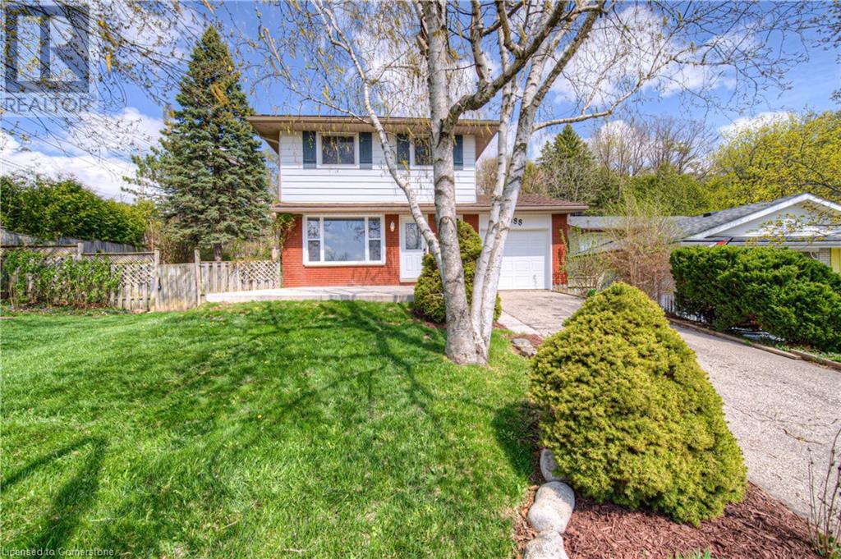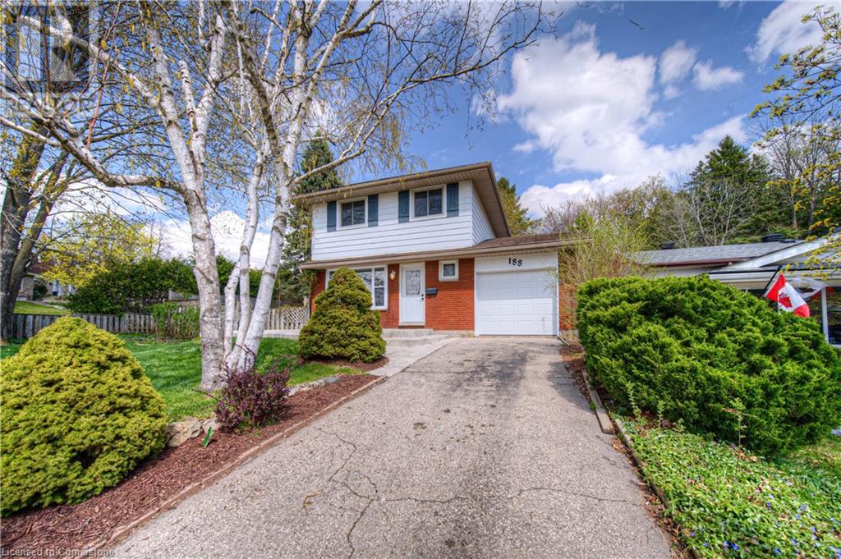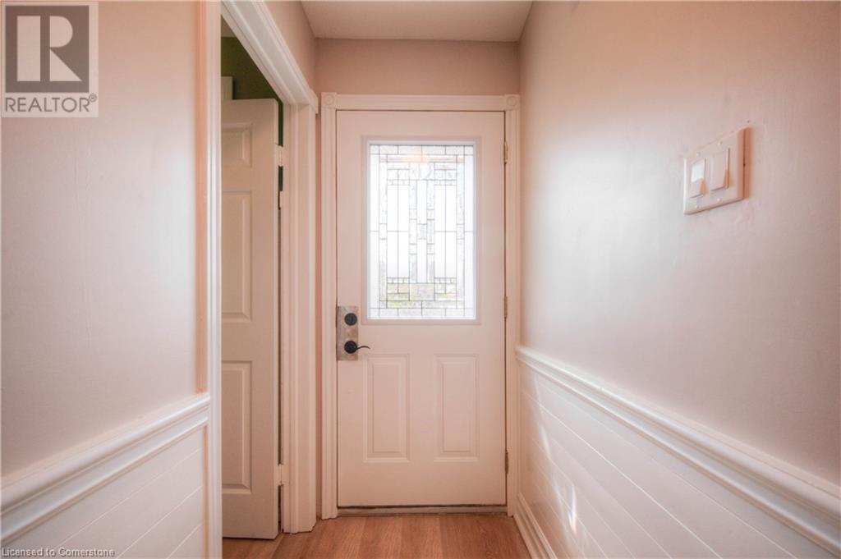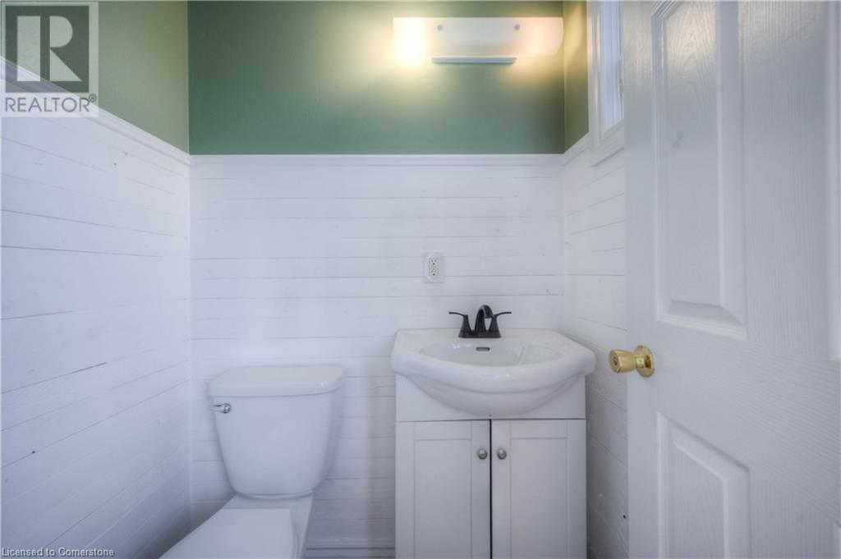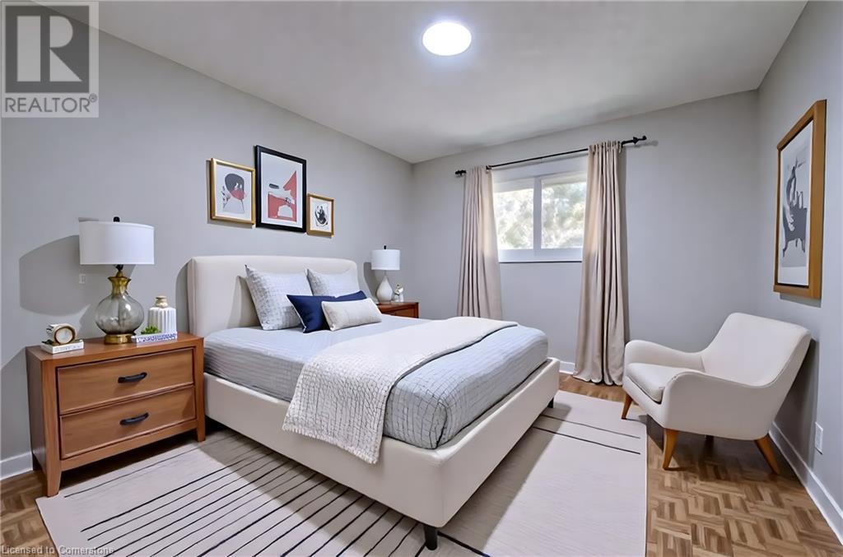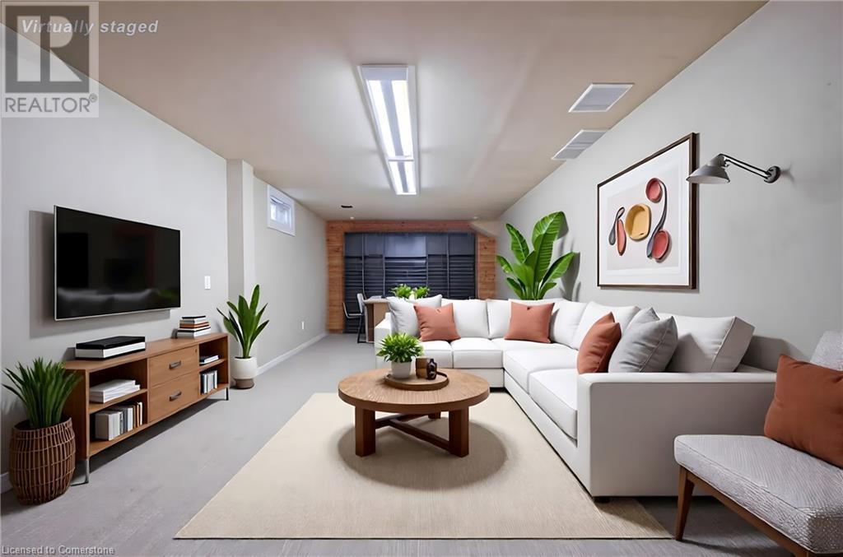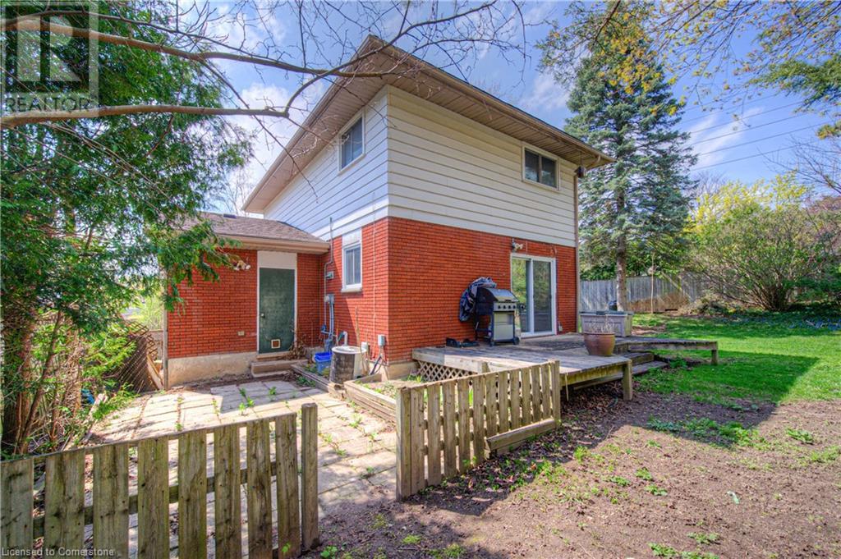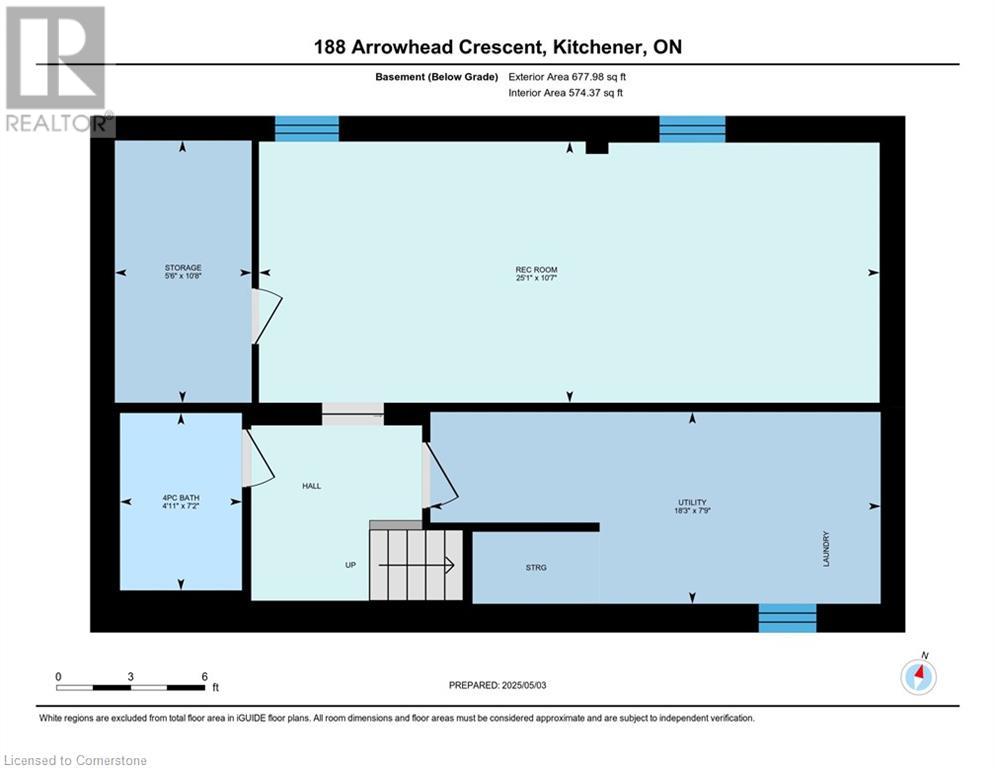188 Arrowhead Crescent Kitchener, Ontario N2P 1B9
$649,000
Welcome to 188 Arrowhead Crescent in Kitchener—a perfect move-up opportunity for first-time buyers and young families looking for more space and a place to grow. Set on a rare and spacious corner lot, this 4-bedroom, 2.5-bathroom detached home offers both privacy and charm with mature trees, a generous garden, and loads of natural light throughout. Inside, you’ll find fresh updates including new flooring, a brand-new patio door, fresh paint, and a new garage door, creating a clean and welcoming feel from the moment you walk in. The layout is ideal for busy families with room to gather or spread out, and the single-car garage plus driveway offers plenty of parking. Located in a quiet and friendly pocket of Kitchener, you’re just minutes to schools, parks, trails, shopping, and transit. If you’re ready to move beyond condo life and into a yard of your own, 188 Arrowhead Crescent might just be the home that changes everything. (id:43503)
Open House
This property has open houses!
2:00 pm
Ends at:4:00 pm
Property Details
| MLS® Number | 40724534 |
| Property Type | Single Family |
| Neigbourhood | Pioneer Park |
| Amenities Near By | Park, Playground, Public Transit, Schools |
| Equipment Type | Water Heater |
| Features | Corner Site, Paved Driveway |
| Parking Space Total | 3 |
| Rental Equipment Type | Water Heater |
Building
| Bathroom Total | 3 |
| Bedrooms Above Ground | 4 |
| Bedrooms Total | 4 |
| Appliances | Dishwasher, Dryer, Freezer, Refrigerator, Stove, Water Softener, Washer, Window Coverings |
| Architectural Style | 2 Level |
| Basement Development | Finished |
| Basement Type | Full (finished) |
| Constructed Date | 1973 |
| Construction Style Attachment | Detached |
| Cooling Type | Central Air Conditioning |
| Exterior Finish | Aluminum Siding, Brick |
| Fireplace Present | Yes |
| Fireplace Total | 1 |
| Half Bath Total | 1 |
| Heating Fuel | Natural Gas |
| Heating Type | Forced Air |
| Stories Total | 2 |
| Size Interior | 1,832 Ft2 |
| Type | House |
| Utility Water | Municipal Water |
Parking
| Attached Garage |
Land
| Acreage | No |
| Land Amenities | Park, Playground, Public Transit, Schools |
| Sewer | Municipal Sewage System |
| Size Depth | 153 Ft |
| Size Frontage | 60 Ft |
| Size Total Text | Under 1/2 Acre |
| Zoning Description | Res - 3 |
Rooms
| Level | Type | Length | Width | Dimensions |
|---|---|---|---|---|
| Second Level | Primary Bedroom | 10'6'' x 11'11'' | ||
| Second Level | Bedroom | 8'11'' x 11'11'' | ||
| Second Level | Bedroom | 10'6'' x 10'7'' | ||
| Second Level | Bedroom | 9'0'' x 10'7'' | ||
| Second Level | 4pc Bathroom | 7'1'' x 7'6'' | ||
| Basement | Utility Room | 7'9'' x 18'3'' | ||
| Basement | Storage | 10'8'' x 5'6'' | ||
| Basement | Recreation Room | 10'7'' x 25'1'' | ||
| Basement | 4pc Bathroom | 7'2'' x 4'11'' | ||
| Main Level | Living Room | 11'3'' x 19'9'' | ||
| Main Level | Kitchen | 9'4'' x 11'8'' | ||
| Main Level | Dining Room | 9'10'' x 11'8'' | ||
| Main Level | 2pc Bathroom | 4'1'' x 4'9'' |
https://www.realtor.ca/real-estate/28267850/188-arrowhead-crescent-kitchener
Contact Us
Contact us for more information

