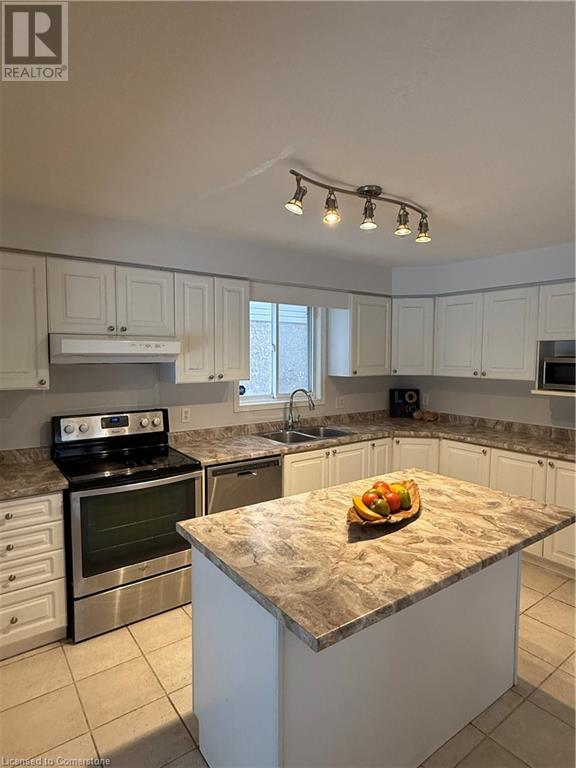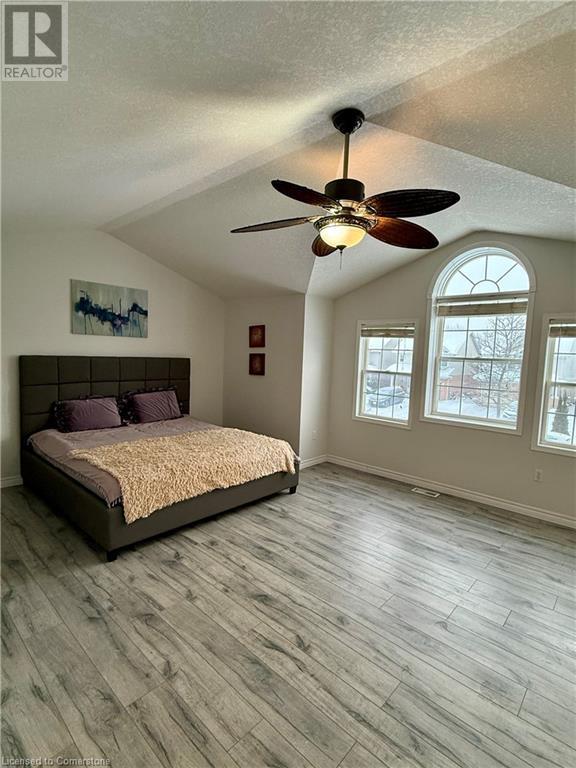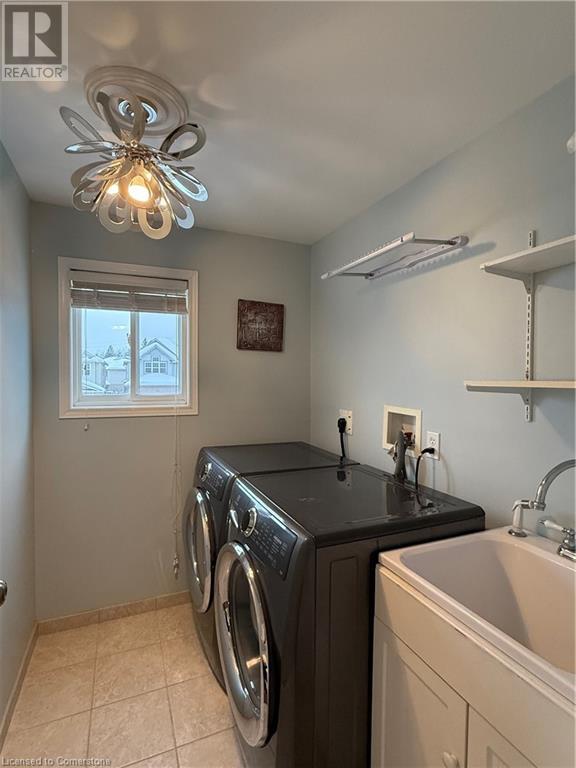187 Pineland Court Waterloo, Ontario N2T 2T2
3 Bedroom
3 Bathroom
2,153 ft2
2 Level
Central Air Conditioning
Forced Air
$799,900
**Open House Saturday&Sunday 2:00-4:00pm (Jan. 25&26)** Welcome to 187 Pineland Court Waterloo! Sought after Laurelwood Location! desirable school area Elementary: Laurelwood Public/ St Nicholas Catholic; Secondary: Laurel Heights public/ Resurrection Catholic, walk distance to Laurelwood Public school and Laurel Creek Conservation Area, YMCA, Library,close to shopping centre and amenities. Fresh painted from top to bottom, Large master with cathedral ceilings, professional finished basement with 4 pc bathroom, carpet free house. (id:43503)
Property Details
| MLS® Number | 40693095 |
| Property Type | Single Family |
| Amenities Near By | Place Of Worship, Public Transit, Schools |
| Community Features | Quiet Area, Community Centre |
| Features | Corner Site, Conservation/green Belt, Paved Driveway, Sump Pump, Automatic Garage Door Opener |
| Parking Space Total | 3 |
Building
| Bathroom Total | 3 |
| Bedrooms Above Ground | 3 |
| Bedrooms Total | 3 |
| Appliances | Dishwasher, Dryer, Microwave, Refrigerator, Stove, Water Softener, Washer, Hood Fan, Window Coverings, Garage Door Opener |
| Architectural Style | 2 Level |
| Basement Development | Finished |
| Basement Type | Full (finished) |
| Constructed Date | 1997 |
| Construction Style Attachment | Detached |
| Cooling Type | Central Air Conditioning |
| Exterior Finish | Brick, Vinyl Siding |
| Fire Protection | Smoke Detectors |
| Foundation Type | Poured Concrete |
| Half Bath Total | 1 |
| Heating Fuel | Natural Gas |
| Heating Type | Forced Air |
| Stories Total | 2 |
| Size Interior | 2,153 Ft2 |
| Type | House |
| Utility Water | Municipal Water |
Parking
| Attached Garage |
Land
| Acreage | No |
| Fence Type | Fence |
| Land Amenities | Place Of Worship, Public Transit, Schools |
| Sewer | Municipal Sewage System |
| Size Depth | 100 Ft |
| Size Frontage | 51 Ft |
| Size Total Text | Under 1/2 Acre |
| Zoning Description | R4 |
Rooms
| Level | Type | Length | Width | Dimensions |
|---|---|---|---|---|
| Second Level | 4pc Bathroom | 10'0'' x 5'3'' | ||
| Second Level | Bedroom | 11'4'' x 10'5'' | ||
| Second Level | Bedroom | 12'0'' x 10'5'' | ||
| Second Level | Primary Bedroom | 21'4'' x 14'4'' | ||
| Second Level | Laundry Room | 7'0'' x 5'5'' | ||
| Basement | Cold Room | Measurements not available | ||
| Basement | Utility Room | Measurements not available | ||
| Basement | Recreation Room | 20'0'' x 13'1'' | ||
| Basement | 4pc Bathroom | Measurements not available | ||
| Main Level | 2pc Bathroom | Measurements not available | ||
| Main Level | Living Room | 20'6'' x 11'11'' | ||
| Main Level | Dining Room | 11'1'' x 9'8'' | ||
| Main Level | Kitchen | 13'7'' x 11'0'' |
https://www.realtor.ca/real-estate/27838642/187-pineland-court-waterloo
Contact Us
Contact us for more information






































