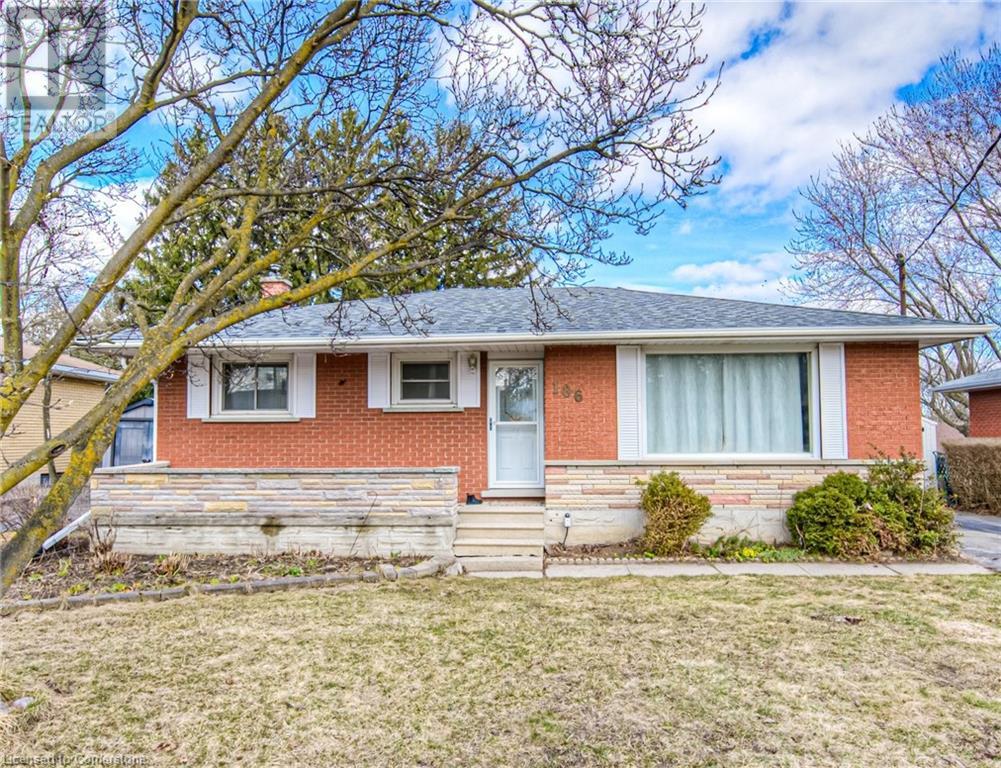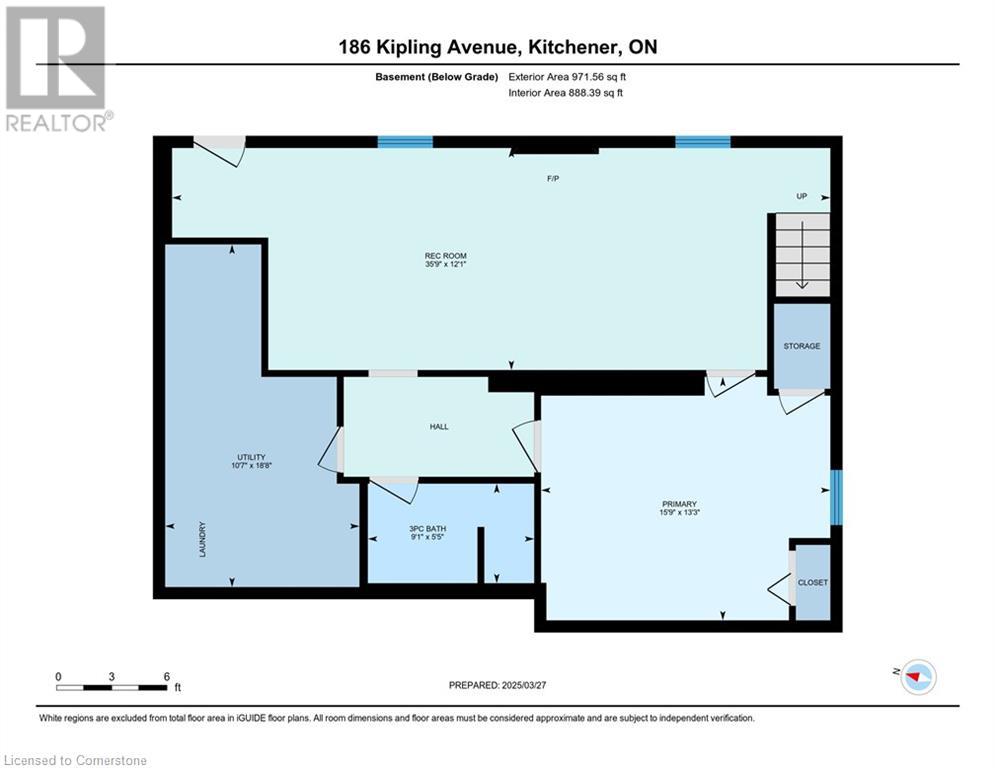3 Bedroom
2 Bathroom
1,979 ft2
Bungalow
Fireplace
Central Air Conditioning
Forced Air
$599,900
This bungalow is perfect for investors, first time buyers and those looking to move up to their next home. The walkout basement provides great income potential. The spacious living room has hardwood flooring and the large window lets in lots of light. Walkout to the huge deck from the dining room. The large yard has a large deck which is great for entertaining. The main level is carpet free. The kitchen has a pantry and quality wood cabinets. Appliances are included. On the lower level, enjoy the extra living space. Complete the shower and you'll have two full bathrooms. Direct access to the yard from the rec room. This home is located in a convenient location. It is close to buses, the LRT, shopping, school, parks and expressway access. Roof replaced in 2023 and furnace replaced in 2019. Don't miss this opportunity to make this well priced detached home yours. Contact me today! (id:43503)
Property Details
|
MLS® Number
|
40706430 |
|
Property Type
|
Single Family |
|
Neigbourhood
|
Vanier |
|
Amenities Near By
|
Golf Nearby, Park, Public Transit, Schools, Shopping |
|
Community Features
|
Community Centre |
|
Equipment Type
|
Water Heater |
|
Parking Space Total
|
2 |
|
Rental Equipment Type
|
Water Heater |
Building
|
Bathroom Total
|
2 |
|
Bedrooms Above Ground
|
2 |
|
Bedrooms Below Ground
|
1 |
|
Bedrooms Total
|
3 |
|
Appliances
|
Dryer, Refrigerator, Stove, Washer, Microwave Built-in |
|
Architectural Style
|
Bungalow |
|
Basement Development
|
Partially Finished |
|
Basement Type
|
Full (partially Finished) |
|
Constructed Date
|
1964 |
|
Construction Style Attachment
|
Detached |
|
Cooling Type
|
Central Air Conditioning |
|
Exterior Finish
|
Brick |
|
Fireplace Present
|
Yes |
|
Fireplace Total
|
1 |
|
Heating Fuel
|
Natural Gas |
|
Heating Type
|
Forced Air |
|
Stories Total
|
1 |
|
Size Interior
|
1,979 Ft2 |
|
Type
|
House |
|
Utility Water
|
Municipal Water |
Land
|
Access Type
|
Highway Access |
|
Acreage
|
No |
|
Land Amenities
|
Golf Nearby, Park, Public Transit, Schools, Shopping |
|
Sewer
|
Municipal Sewage System |
|
Size Depth
|
133 Ft |
|
Size Frontage
|
54 Ft |
|
Size Total Text
|
Under 1/2 Acre |
|
Zoning Description
|
R2a |
Rooms
| Level |
Type |
Length |
Width |
Dimensions |
|
Lower Level |
Laundry Room |
|
|
Measurements not available |
|
Lower Level |
3pc Bathroom |
|
|
Measurements not available |
|
Lower Level |
Bedroom |
|
|
15'9'' x 13'3'' |
|
Lower Level |
Recreation Room |
|
|
35'9'' x 12'1'' |
|
Main Level |
4pc Bathroom |
|
|
Measurements not available |
|
Main Level |
Bedroom |
|
|
12'11'' x 8'9'' |
|
Main Level |
Primary Bedroom |
|
|
12'3'' x 11'2'' |
|
Main Level |
Kitchen |
|
|
12'10'' x 8'10'' |
|
Main Level |
Dining Room |
|
|
12'10'' x 9'4'' |
|
Main Level |
Living Room |
|
|
16'0'' x 13'2'' |
https://www.realtor.ca/real-estate/28085392/186-kipling-avenue-kitchener






















