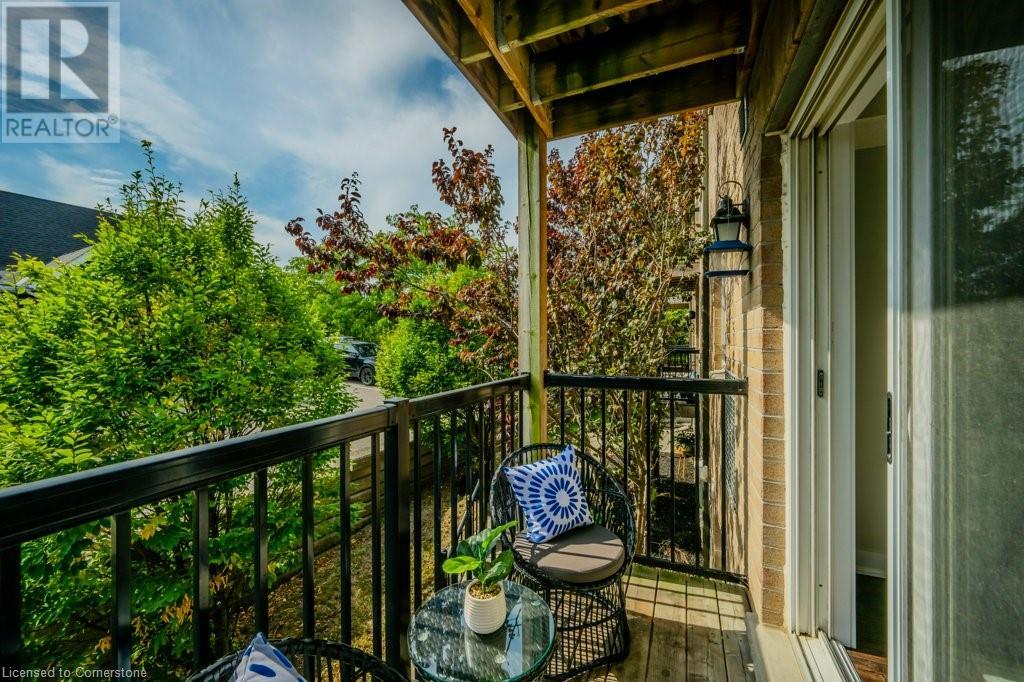185 Windale Crescent Unit# 5c Kitchener, Ontario N2E 0G3
$1,750 MonthlyLandscaping, Other, See Remarks, Water, ParkingMaintenance, Landscaping, Other, See Remarks, Water, Parking
$325.21 Monthly
Maintenance, Landscaping, Other, See Remarks, Water, Parking
$325.21 MonthlyWelcome to this charming 1-bedroom gem, perfect for first-time homebuyers and savvy investors! Designed with modern touches, this unit offers the ideal setting for young professionals seeking a stylish and low-maintenance lifestyle. Nestled in the vibrant West Kitchener area, you're just steps away from the popular Sunrise Center, with shopping, dining, and entertainment at your fingertips. Commuting is a breeze with the I-Express bus lines to the LRT and University of Waterloo just around the corner, plus easy access to Highway 7/8. The unit boasts in-suite laundry, stainless steel appliances, and 1 dedicated parking space, with additional visitor parking for your guests. With almost 500 square feet of thoughtfully designed living space, immediate occupancy, and a low monthly condo fee that includes water, this is your chance to own a modern, move-in-ready home in an unbeatable location. Whether you're looking to settle in or add to your investment portfolio, this Windale Residences unit is a must-see! (id:43503)
Property Details
| MLS® Number | 40678724 |
| Property Type | Single Family |
| AmenitiesNearBy | Park, Shopping, Ski Area |
| Features | Southern Exposure, Balcony, Paved Driveway |
| ParkingSpaceTotal | 1 |
Building
| BathroomTotal | 1 |
| BedroomsAboveGround | 1 |
| BedroomsTotal | 1 |
| Appliances | Dryer, Refrigerator, Stove, Washer |
| ArchitecturalStyle | 3 Level |
| BasementType | None |
| ConstructedDate | 2015 |
| ConstructionStyleAttachment | Attached |
| CoolingType | Central Air Conditioning |
| ExteriorFinish | Brick, Shingles |
| FoundationType | Poured Concrete |
| HeatingType | Forced Air |
| StoriesTotal | 3 |
| SizeInterior | 477.34 Sqft |
| Type | Apartment |
| UtilityWater | Municipal Water |
Parking
| Visitor Parking |
Land
| AccessType | Road Access, Highway Nearby |
| Acreage | No |
| LandAmenities | Park, Shopping, Ski Area |
| LandscapeFeatures | Landscaped |
| Sewer | Municipal Sewage System |
| SizeTotalText | Unknown |
| ZoningDescription | R2 |
Rooms
| Level | Type | Length | Width | Dimensions |
|---|---|---|---|---|
| Main Level | Dining Room | 10'0'' x 6'5'' | ||
| Main Level | Pantry | 2'0'' x 2'0'' | ||
| Main Level | 3pc Bathroom | 8'2'' x 8'2'' | ||
| Main Level | Bedroom | 8'9'' x 11'5'' | ||
| Main Level | Living Room | 9'11'' x 11'7'' | ||
| Main Level | Kitchen | 10'0'' x 7'2'' |
https://www.realtor.ca/real-estate/27661689/185-windale-crescent-unit-5c-kitchener
Interested?
Contact us for more information

































